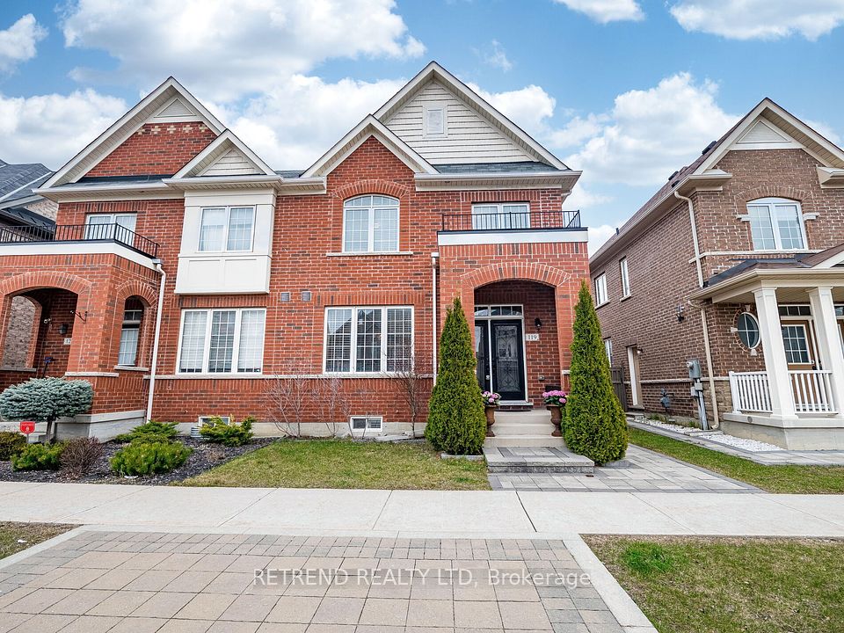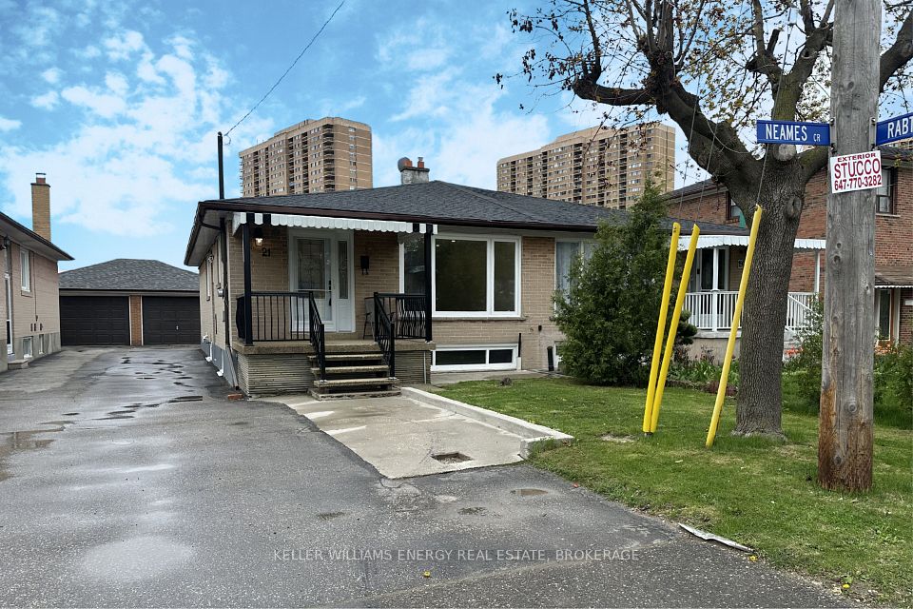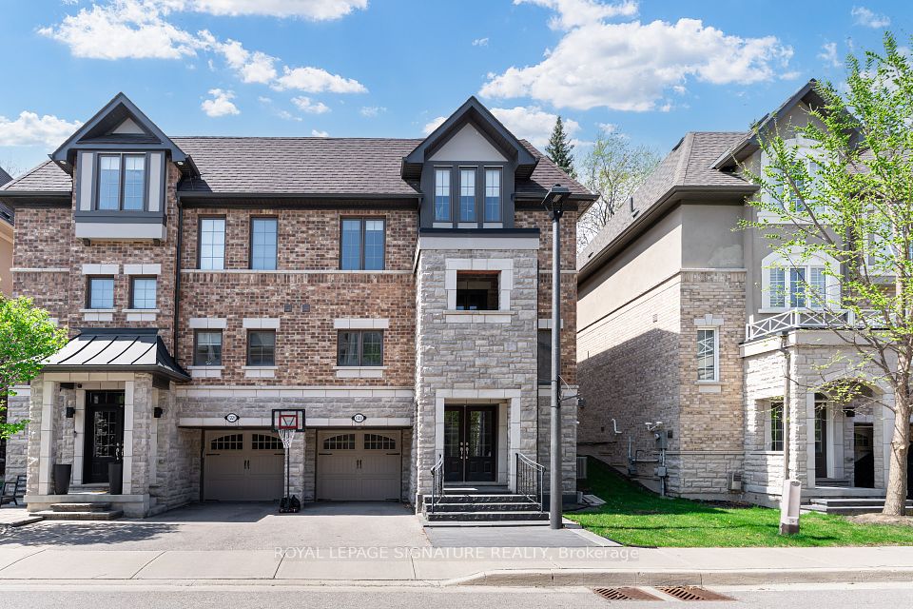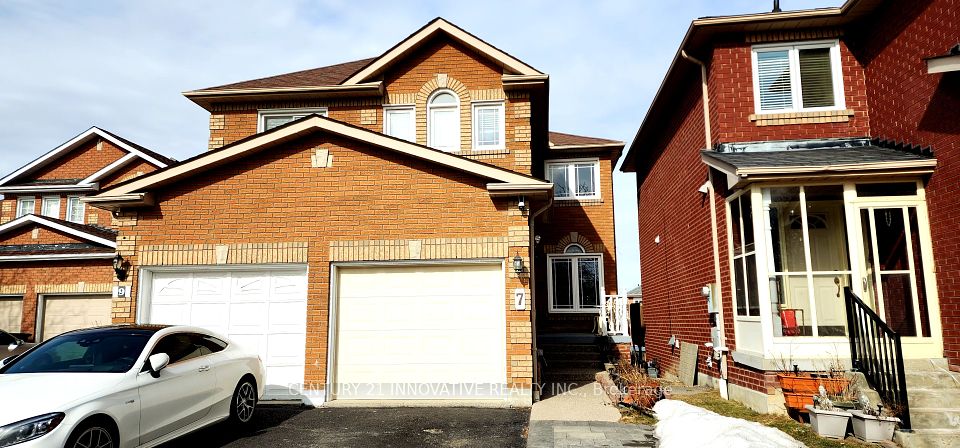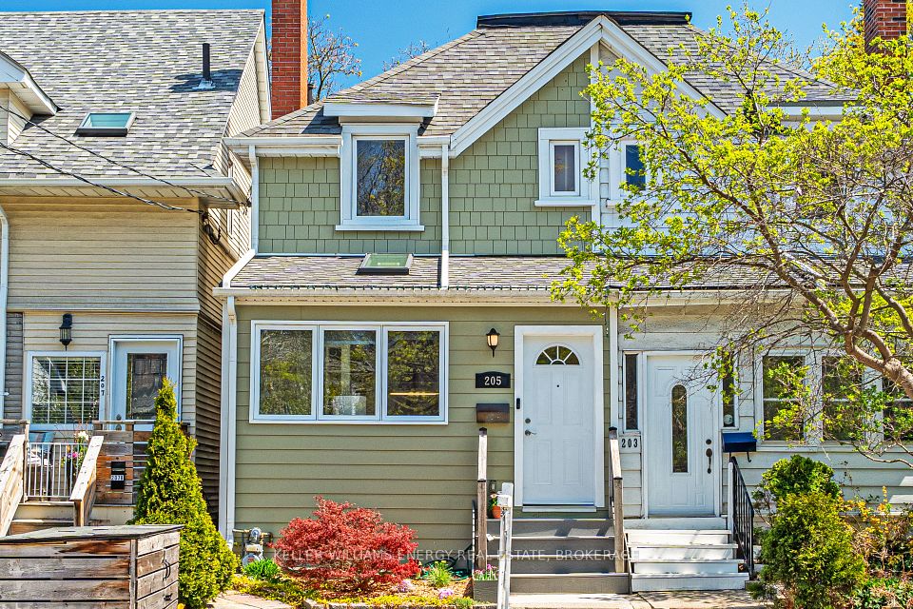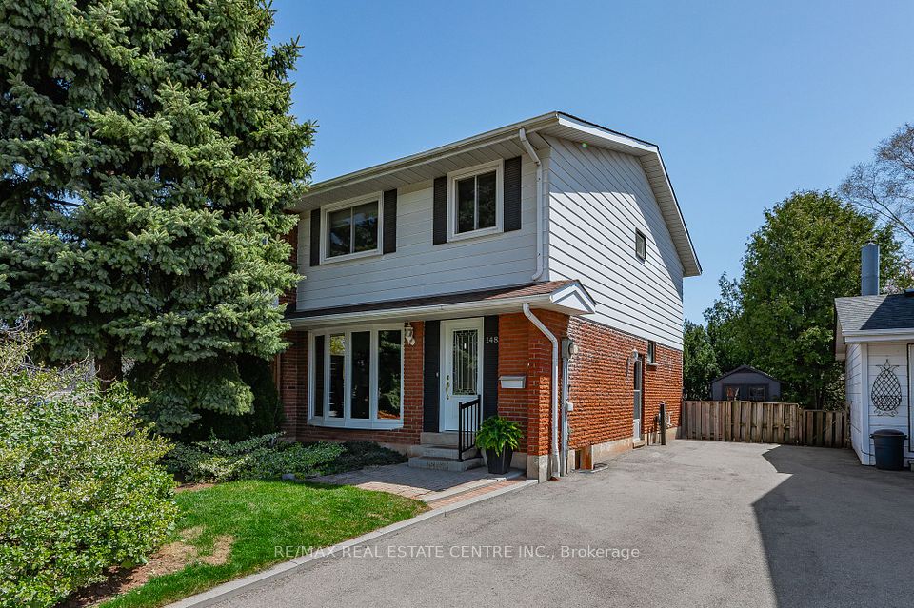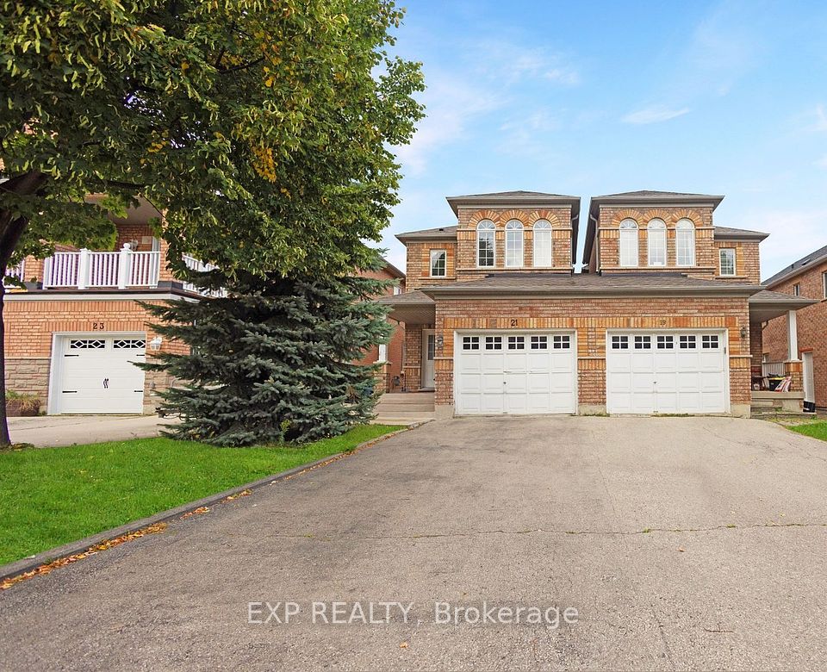$848,000
6 Kenhatch Boulevard, Toronto E07, ON M1S 4A2
Price Comparison
Property Description
Property type
Semi-Detached
Lot size
N/A
Style
2-Storey
Approx. Area
N/A
Room Information
| Room Type | Dimension (length x width) | Features | Level |
|---|---|---|---|
| Living Room | 4.72 x 3.33 m | Hardwood Floor, Pot Lights, W/O To Yard | Ground |
| Kitchen | 5.28 x 3.53 m | Hardwood Floor, Quartz Counter, Stainless Steel Appl | Ground |
| Breakfast | 5.28 x 3.53 m | Hardwood Floor, Centre Island, Quartz Counter | Ground |
| Dining Room | 3.71 x 2.72 m | Hardwood Floor, Open Concept, Large Window | Ground |
About 6 Kenhatch Boulevard
**FREE ICE CREAM**AT OPEN HOUSE ON SATURDAY MAY 10 FROM 2-4PM! ICE CREAM TRUCK WILL BE WAITING FOR YOU/YOUR FAMILY!** WOW! This Semi-Detached In Prestigious Agincourt Community Has Everything You Have Been Looking For! Rarely Offered With 150 FT Deep Lot! If You Like Gardening Or Growing Your Own Vegetables, This Is The Perfect Lot Size For You. Completely Renovated From Top To Bottom! This Home Has A Spacious & Functional New Layout With Modern Finishes Just Like A Model Home! A Stunning Kitchen With Custom Tall Shaker Cabinets, Brushed Gold Hardware, Quartz Countertop, Marble Backsplash, S/S Appliances (W/Gas Stove If You Love To Cook!) & A Custom Centre Island W/Breakfast Bar & More Cabinetry Open Concept To Your Living Room. Perfect Spot To Eat & Watch Your Favourite TV Shows. No Carpet, Wide Plank Light Oak Hardwood Flrs With Piano Styled Oak Staircase, Matching Vinyl Floors On The 2nd Floor, Pot Lights & Trendy Light Fixtures. Upgraded Bathrooms With Porcelain Floors, Custom Vanity, Deeper Bathtub, Subway Tile Walls W/Marble Niche, Rain Shower Head, Black Hardware. Three Very Spacious Bedrooms All With Newly Installed B/I Closet Doors & Large Oversized Windows. Professionally Finished Basement With Pot Lights, Light Coloured Vinyl Floors & Custom B/I Storage To Hide Kids Toys. Large Rec Space Is Perfect As Another Family Room Space To Watch Movies. Additional Room In The Basement Can Be A 4th Bedroom Or Private Office, 3PC Modern Bathroom With Porcelain Floors, Stand Up Shower & Upgraded Vanity. A Separate Laundry Room W/Custom Quartz Counter & Undermount Sink Basin & Solid Wood Butcher Block Countertop For Folding Clothes, Shaker Wall Mounted Cabinets, Porcelain Floors & Side By Side Laundry Set. Extra Long & Wide Driveway Park 4 Cars + 1 In Garage (Total 5 Car Parking)! Best Location In Scarborough!
Home Overview
Last updated
21 hours ago
Virtual tour
None
Basement information
Finished
Building size
--
Status
In-Active
Property sub type
Semi-Detached
Maintenance fee
$N/A
Year built
--
Additional Details
MORTGAGE INFO
ESTIMATED PAYMENT
Location
Some information about this property - Kenhatch Boulevard

Book a Showing
Find your dream home ✨
I agree to receive marketing and customer service calls and text messages from homepapa. Consent is not a condition of purchase. Msg/data rates may apply. Msg frequency varies. Reply STOP to unsubscribe. Privacy Policy & Terms of Service.







