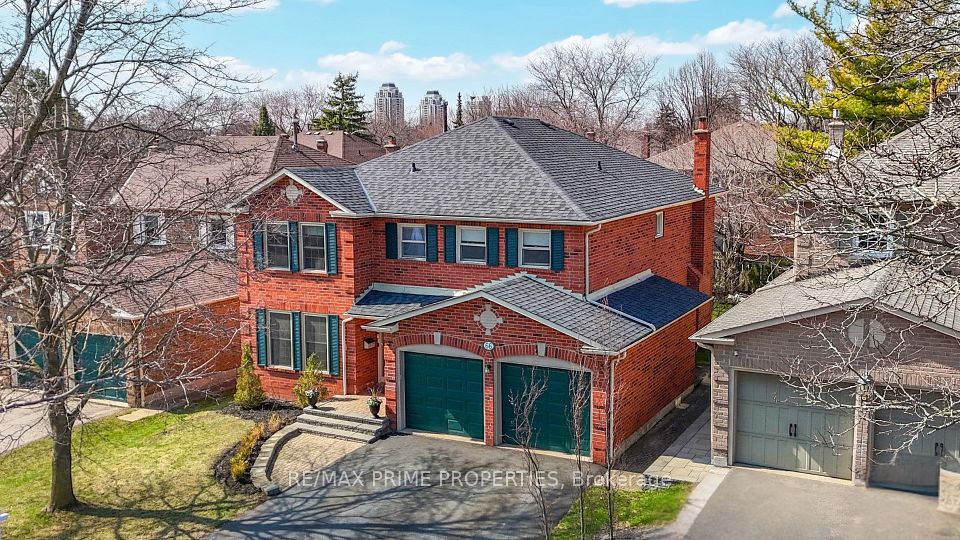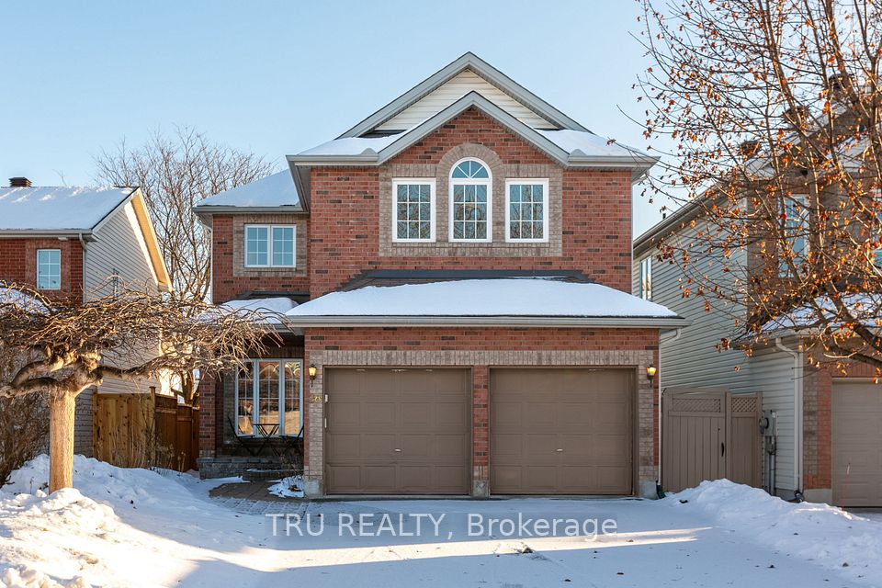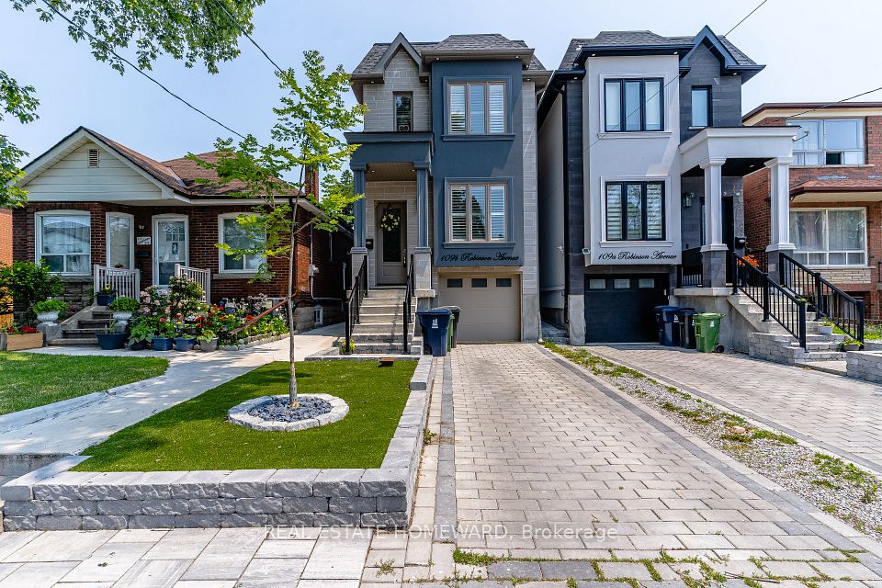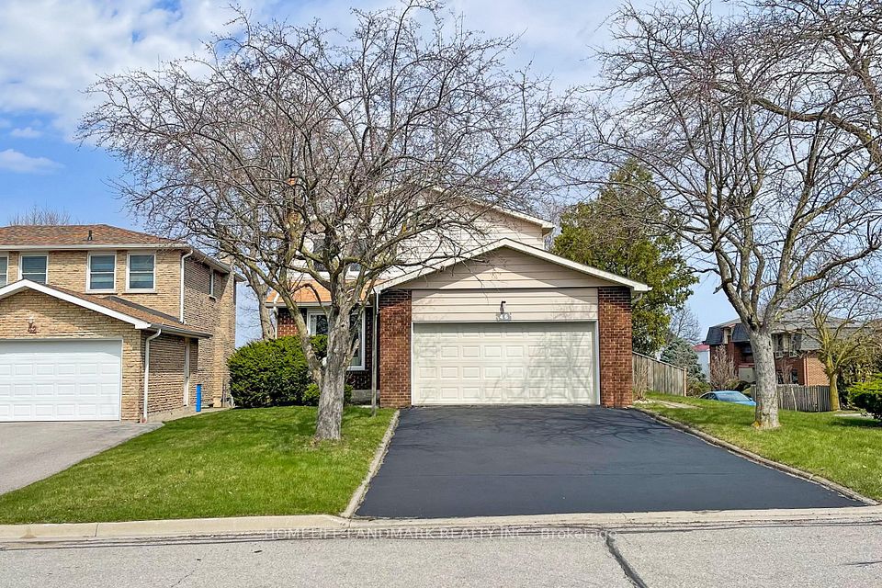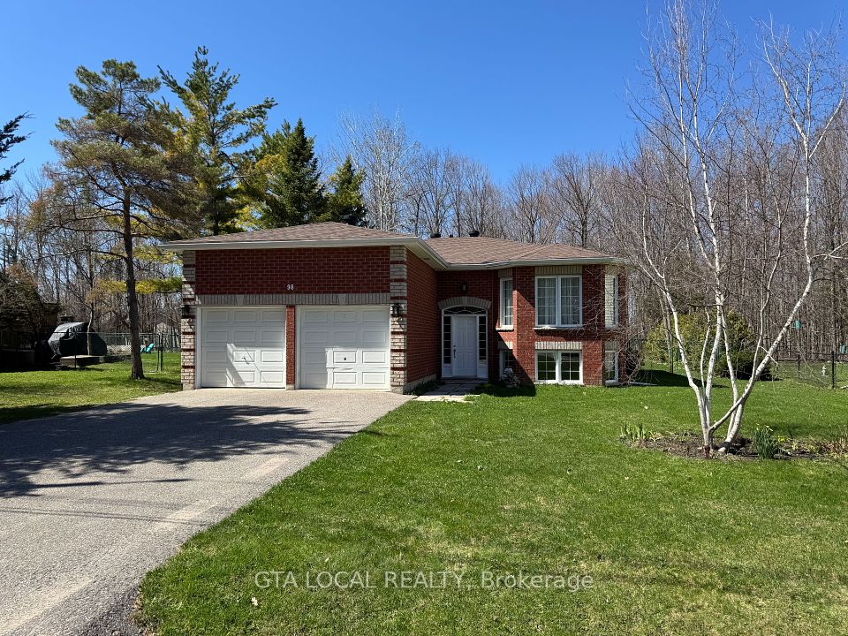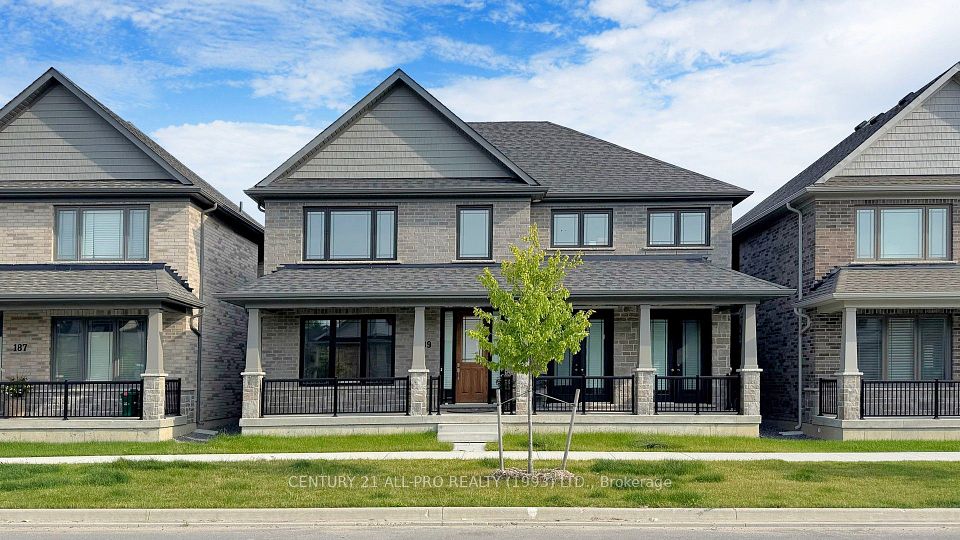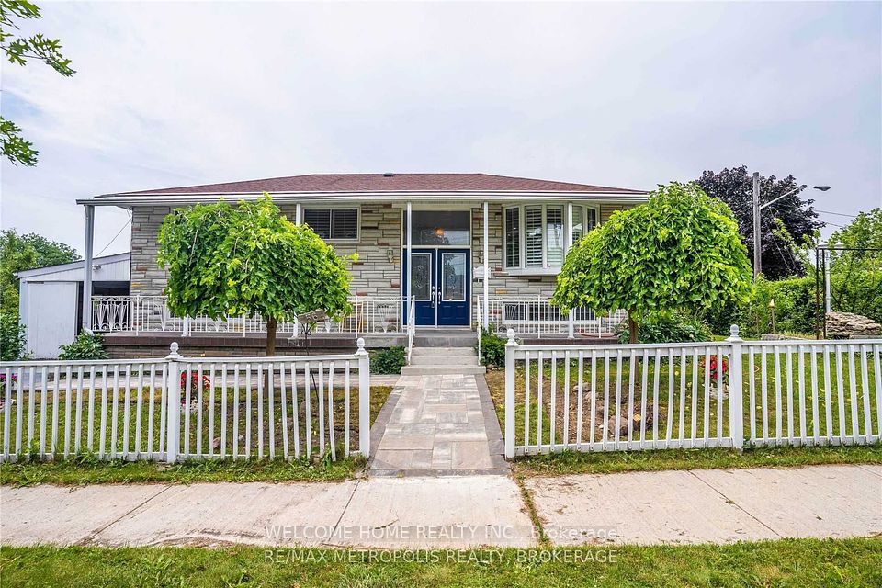$1,099,000
6 Kippen Court, Brampton, ON L6R 0P7
Virtual Tours
Price Comparison
Property Description
Property type
Detached
Lot size
N/A
Style
2-Storey
Approx. Area
N/A
Room Information
| Room Type | Dimension (length x width) | Features | Level |
|---|---|---|---|
| Living Room | 6.33 x 3.07 m | Large Window, Combined w/Dining | Main |
| Dining Room | 6.33 x 3.07 m | Window, Combined w/Living | Main |
| Family Room | 5.24 x 3.07 m | Fireplace, Window, Overlooks Backyard | Main |
| Kitchen | 3.04 x 2.68 m | Stainless Steel Appl, Ceramic Floor | Main |
About 6 Kippen Court
Spacious 3+2 bed, 4 bath, 4 car parking detached home in Brampton! Double-door entry leads to a bright living/dining area with high ceilings&large windows, filling the space with natural light. The family room features a fireplace, huge windows & backyard views. The kitchen offers S/S appliances, ceramic flooring & a breakfast area with walkout to the backyard. Main floor also includes laundry & a powder room. Upstairs, the primary bedroom boasts a 4-pc ensuite & custom W/I closet. The 2nd & 3rd bedrooms have closets, windows & share a 3-pc bath. A separate office space completes the second floor. The finished basement with a separate entrance includes a living area, kitchen, breakfast space with pot lights, 2 bedrooms with closets & a shared 3-pc bath. Backyard with no rear neighbors perfect for summer & entertaining!
Home Overview
Last updated
Mar 29
Virtual tour
None
Basement information
Finished, Separate Entrance
Building size
--
Status
In-Active
Property sub type
Detached
Maintenance fee
$N/A
Year built
--
Additional Details
MORTGAGE INFO
ESTIMATED PAYMENT
Location
Some information about this property - Kippen Court

Book a Showing
Find your dream home ✨
I agree to receive marketing and customer service calls and text messages from homepapa. Consent is not a condition of purchase. Msg/data rates may apply. Msg frequency varies. Reply STOP to unsubscribe. Privacy Policy & Terms of Service.







