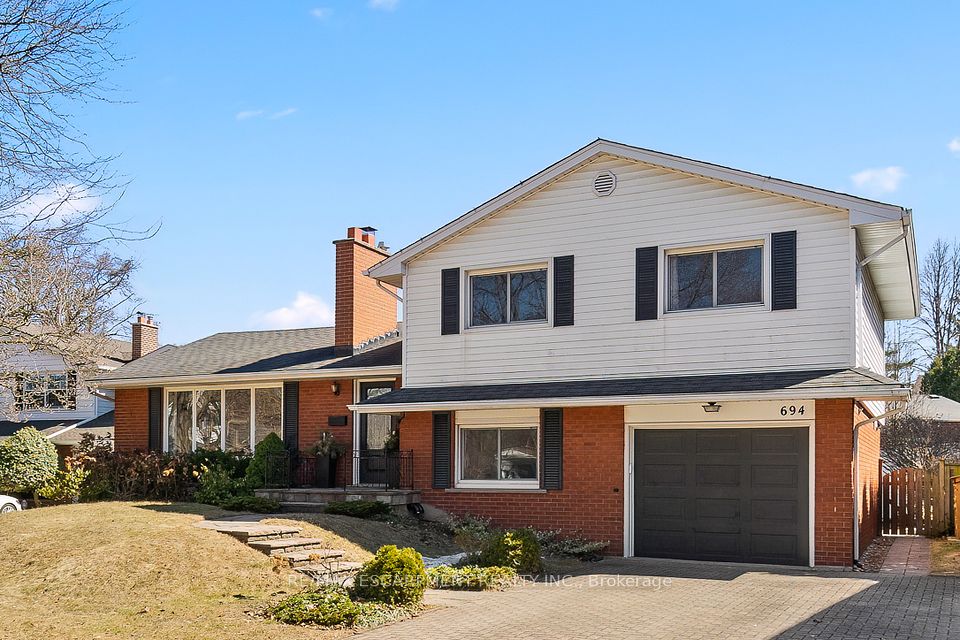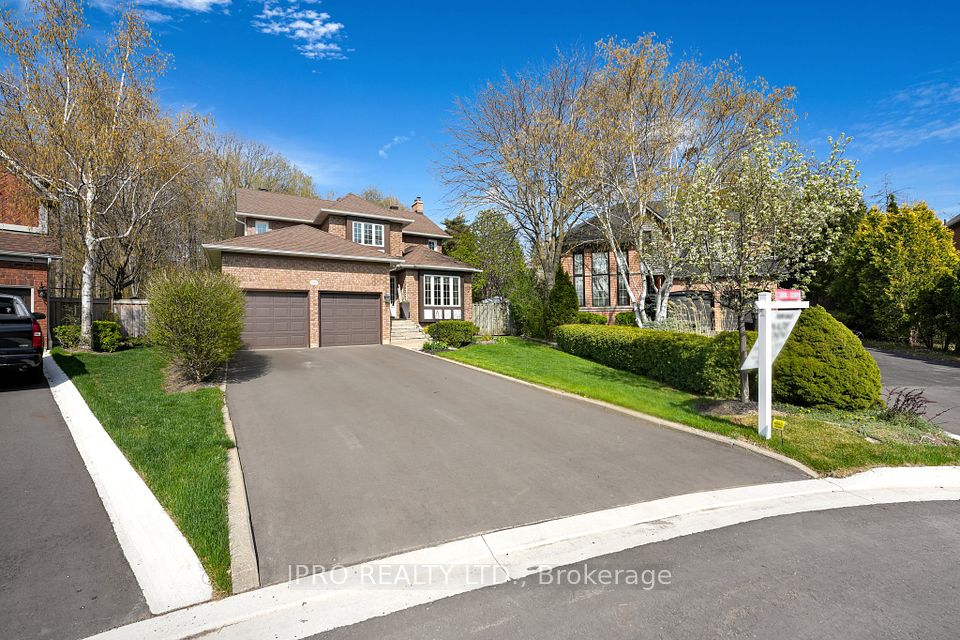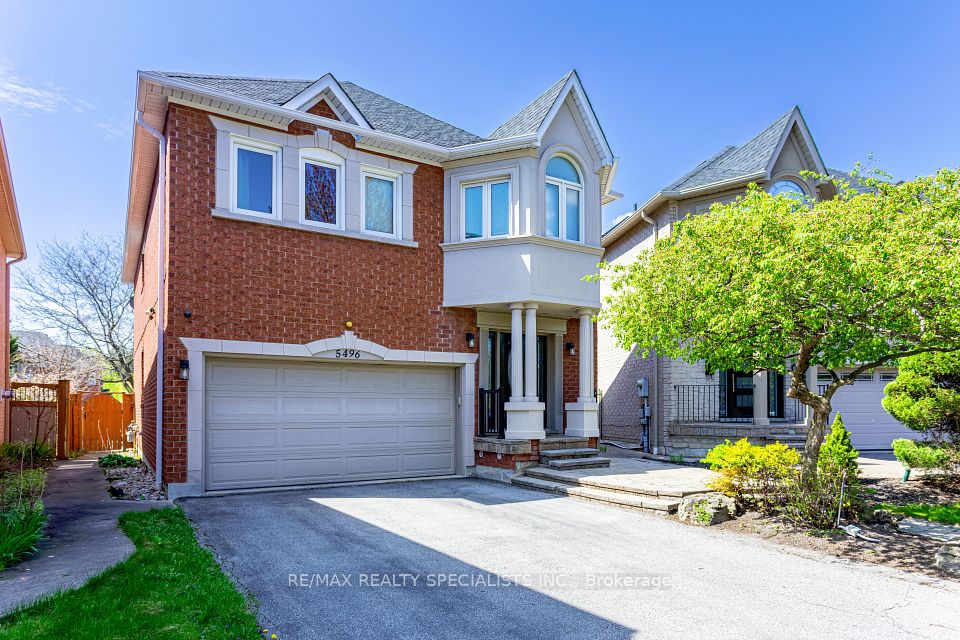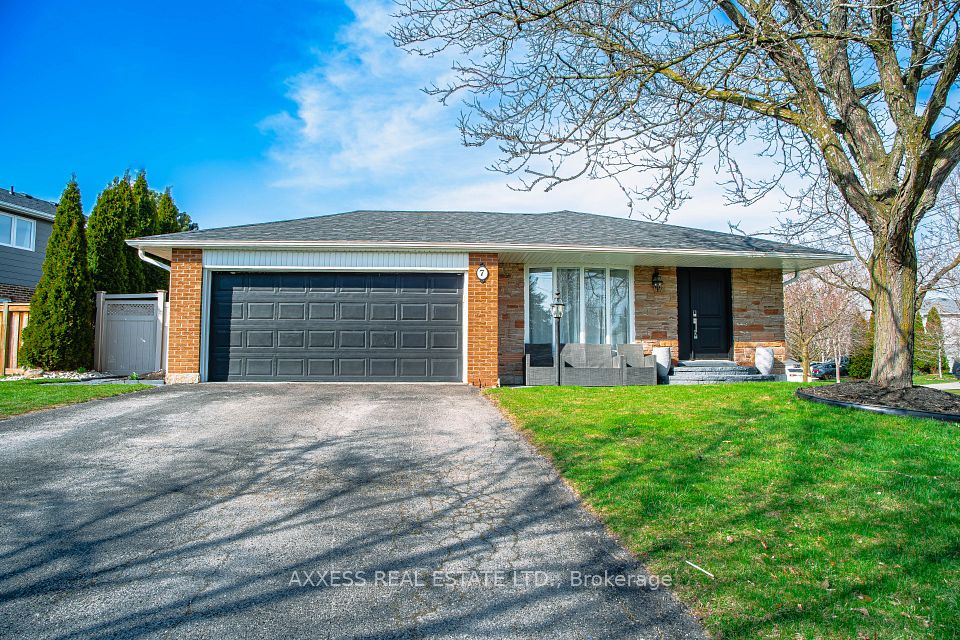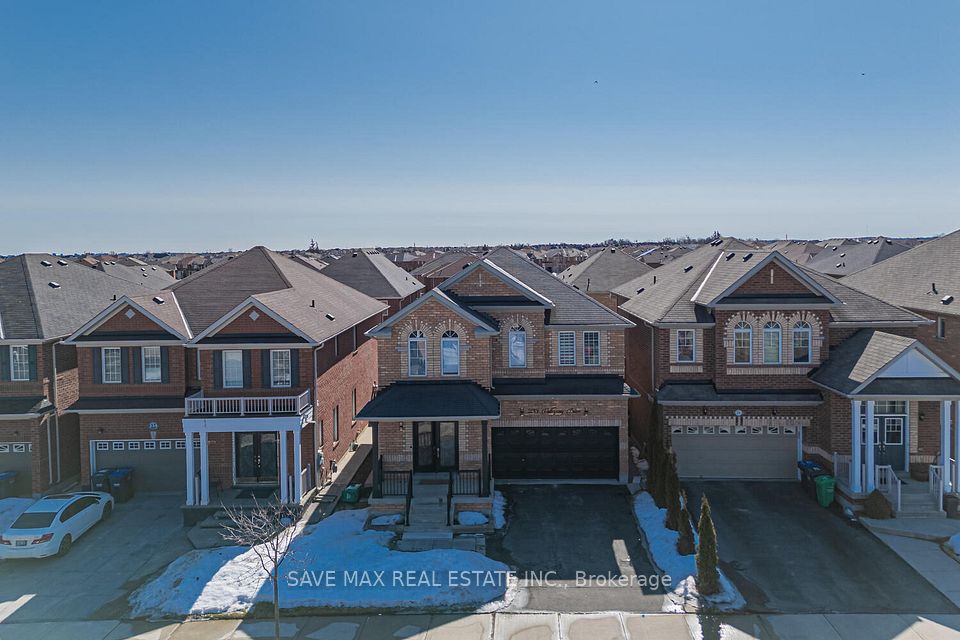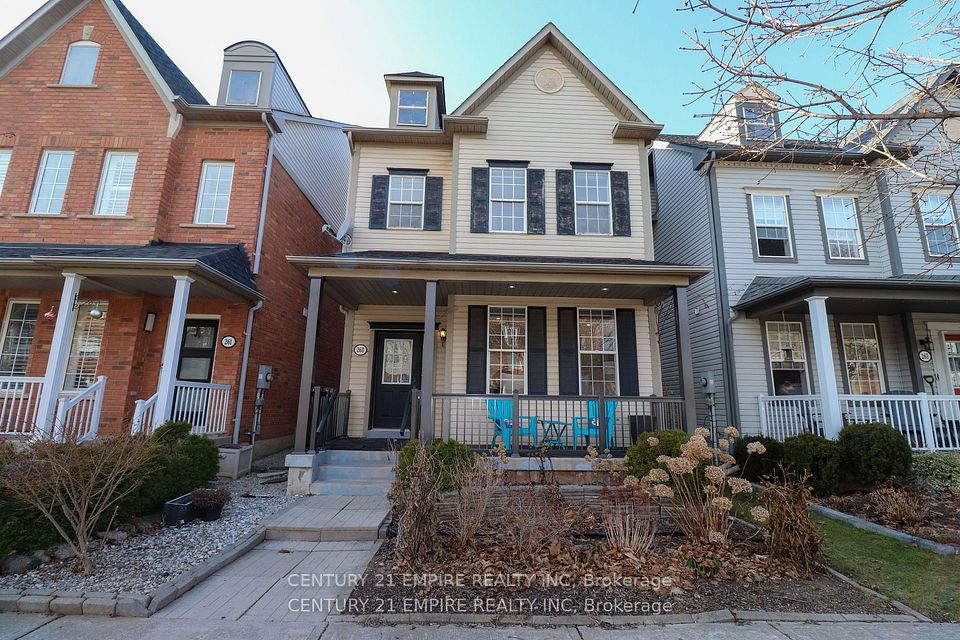$1,639,000
6 Laurelwood Crescent, Toronto W09, ON M9P 1L5
Virtual Tours
Price Comparison
Property Description
Property type
Detached
Lot size
N/A
Style
Sidesplit 4
Approx. Area
N/A
Room Information
| Room Type | Dimension (length x width) | Features | Level |
|---|---|---|---|
| Living Room | 4.61 x 3.89 m | Hardwood Floor, Pot Lights, Picture Window | Main |
| Dining Room | 3.43 x 2.64 m | Hardwood Floor, Combined w/Kitchen, W/O To Deck | Main |
| Kitchen | 3.45 x 3.28 m | Renovated, Quartz Counter, Stainless Steel Appl | Main |
| Primary Bedroom | 4.71 x 3.31 m | Hardwood Floor, His and Hers Closets, Picture Window | Upper |
About 6 Laurelwood Crescent
Absolutely stunning from top to bottom! This 4 level, 4 bedroom family home in a quiet Etobicoke neighborhood has it all! Location. Location. Gleaming hardwood floors, gourmet kitchen, with quartz countertops, S/S appliances open to the dining room with a walk out to the entertaining deck and large lot (65 x 107). This beautiful yard boasts a gazebo, golf putting range & launch with a cottage living in the city feel! Updated washrooms (lower washroom is spa like with jetted tub & electric fireplace). Tempered glass staircase leads to 3 good size bedrooms. Ideally located for top rated schools, shopping, transit options including TTC, UP Express, GO Train & soon Eglington Crosstown. Minutes to major highways & airport. This home truly offers the best of both worlds a peaceful retreat with unbeatable convenience.
Home Overview
Last updated
3 hours ago
Virtual tour
None
Basement information
Finished
Building size
--
Status
In-Active
Property sub type
Detached
Maintenance fee
$N/A
Year built
--
Additional Details
MORTGAGE INFO
ESTIMATED PAYMENT
Location
Some information about this property - Laurelwood Crescent

Book a Showing
Find your dream home ✨
I agree to receive marketing and customer service calls and text messages from homepapa. Consent is not a condition of purchase. Msg/data rates may apply. Msg frequency varies. Reply STOP to unsubscribe. Privacy Policy & Terms of Service.








