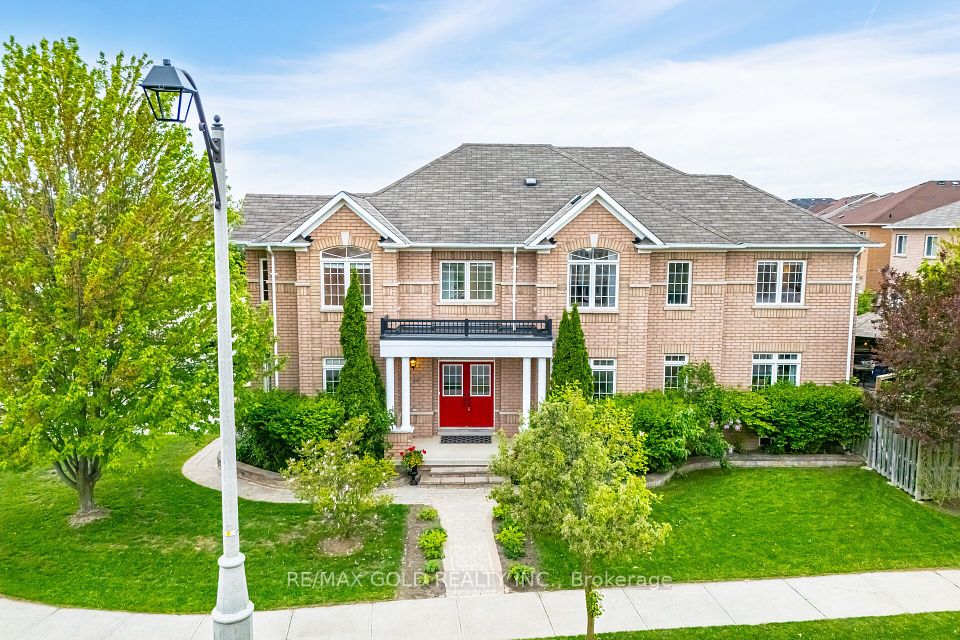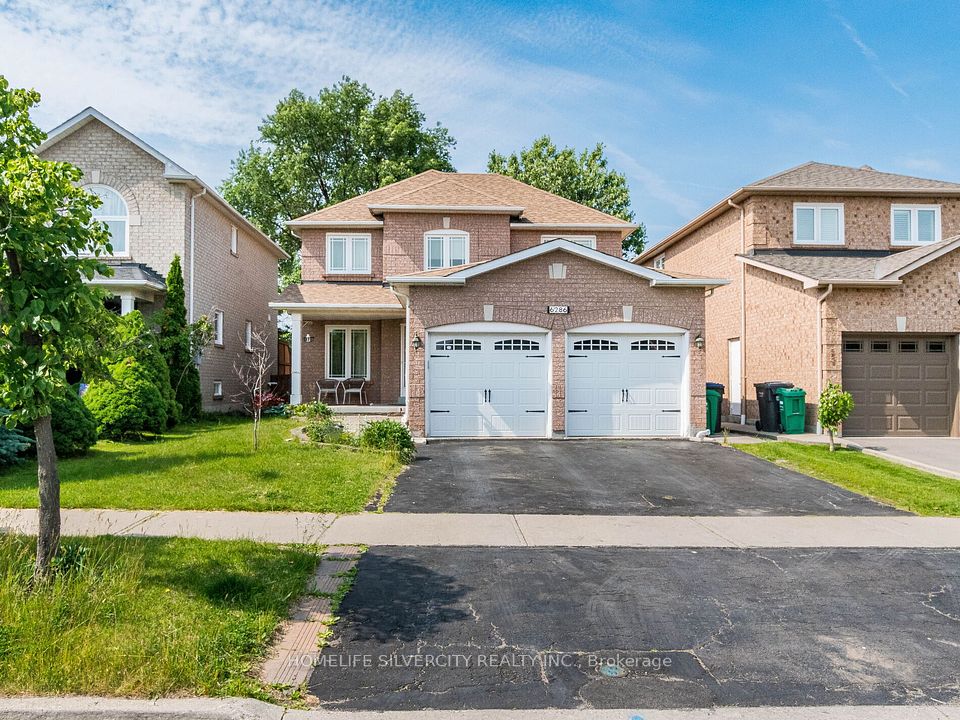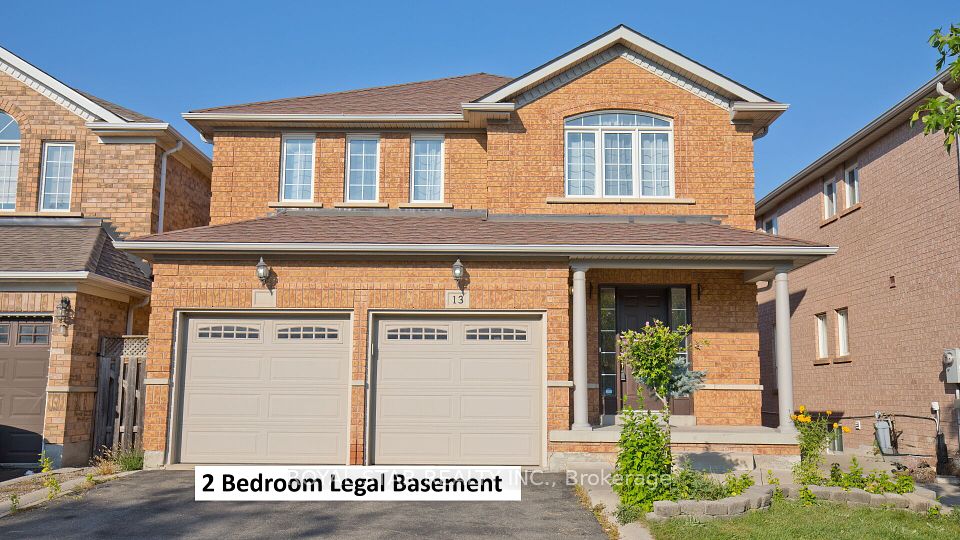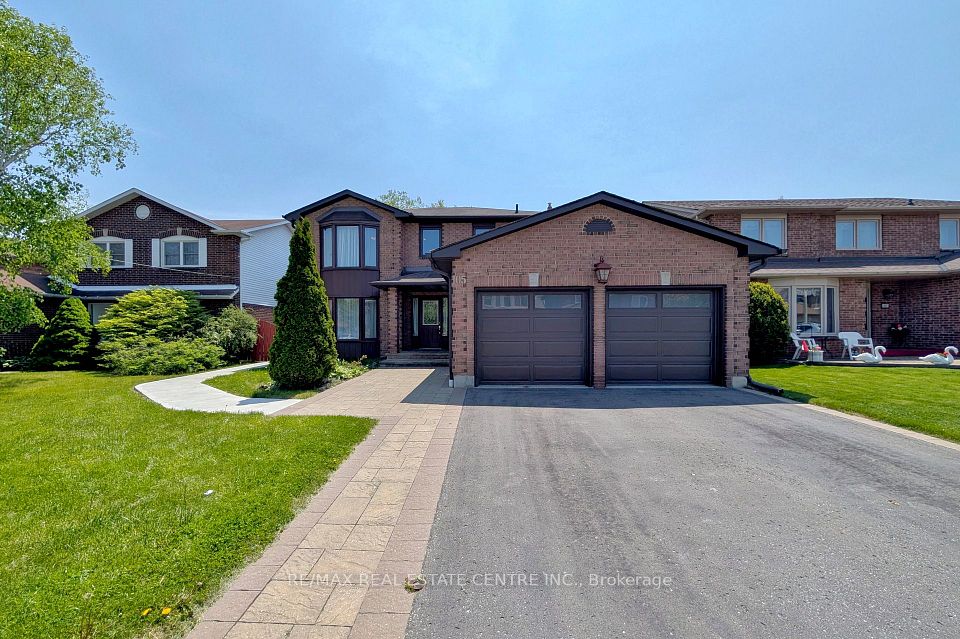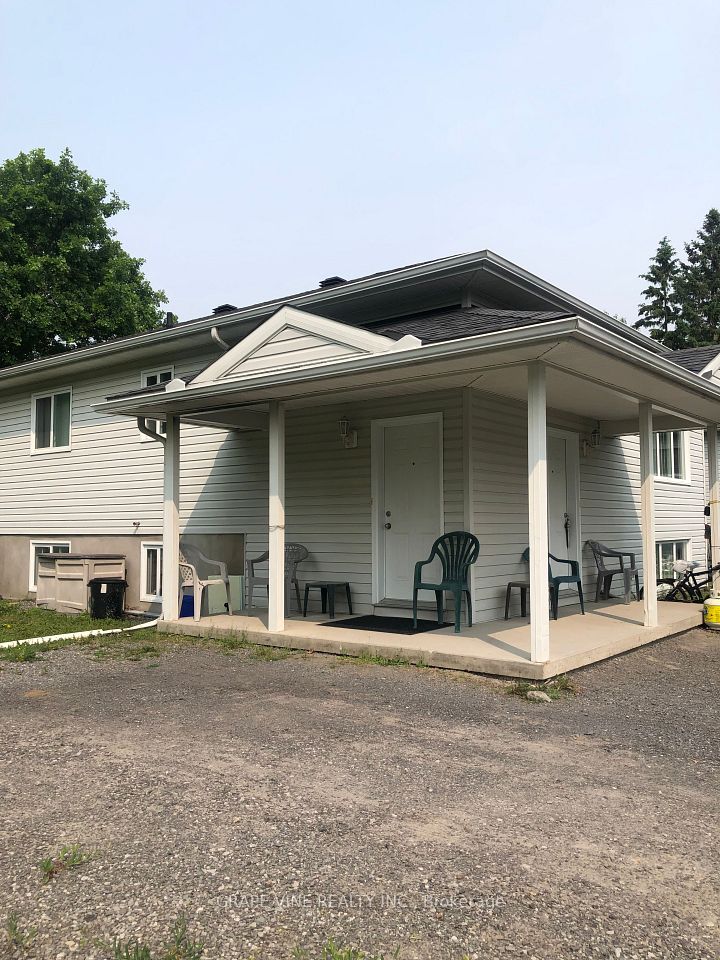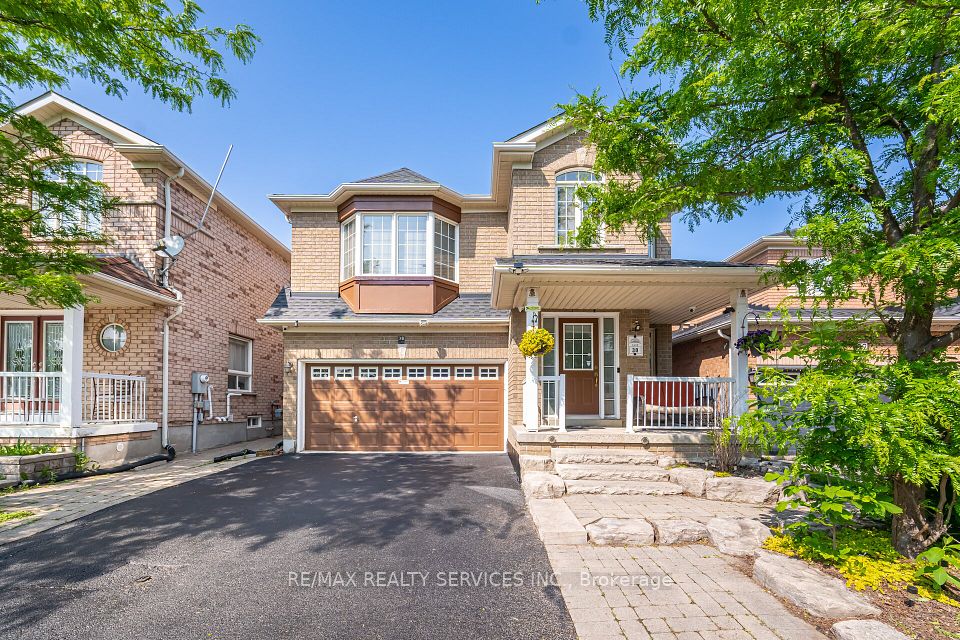
$1,299,900
6 Rotherglen Road, Ajax, ON L1T 2T6
Price Comparison
Property Description
Property type
Detached
Lot size
N/A
Style
2-Storey
Approx. Area
N/A
Room Information
| Room Type | Dimension (length x width) | Features | Level |
|---|---|---|---|
| Living Room | 5.04 x 3.58 m | Hardwood Floor, Bay Window, Pot Lights | Main |
| Dining Room | 4.05 x 3.58 m | Hardwood Floor, Combined w/Living, Crown Moulding | Main |
| Family Room | 5.38 x 3.37 m | Hardwood Floor, Fireplace, W/O To Yard | Main |
| Kitchen | 12.01 x 10.99 m | Hardwood Floor, Quartz Counter, Backsplash | Main |
About 6 Rotherglen Road
Beautifully Updated & Spacious Home W/ Saltwater Pool In Prime Ajax Location! Boasting Over 4,200 Sq Ft Of Finished Living Space, This Stunning Home Also Features A Fully Separate 2-Bed, 2-Bath Basement Apartment W/ Its Own Private Entrance, Perfect For Extended Family Or Rental Income Potential. Ideally Situated Near Highways, Transit, Shopping, Schools & More, This Thoughtfully Updated Property Offers Exceptional Space, Comfort & Flexibility For The Entire Family. The Main Floor Welcomes You W/ A Large Foyer, An Updated Powder Room, A Bright Living Room W/ Pot Lights & Bay Window, & Formal Dining Room That Overlooks The Living Area. The Cozy Family Room Features A Wood-Burning Fireplace W/ Built-In Shelving, Pot Lights, & W/O To The Fully Fenced Backyard, Your Private Retreat W/ Low-Maintenance Patio, Shed, & A Beautiful Saltwater Pool. At The Heart Of The Home Is The Renovated Kitchen W/ Quartz Countertops, Tile Backsplash, & A Spacious Breakfast Area W/ A Second W/O To The Backyard. Convenient Main Floor Laundry W/ Access To The Double Car Garage & Side Yard. Upstairs, You'll Find Four Generously Sized Bedrooms, Including A Luxurious Primary Suite W/ Large Windows, His-And-Hers Closets, An Additional Walk-In Closet, & A Fully Renovated Ensuite Ft. A Walk-In Glass Shower & Double Vanity. Two Of The Other Bedrooms Also Include W/I Closets, & A Stylish 4-Pc Main Bath Completes The Upper Level. The Finished Basement Offers Incredible Versatility W/ A Separate Walk-Up Entrance, 2 Bedrooms, 2 Full Bathrooms, A Rec Room, Storage Room W/ Built-In Shelving, & A Combined Kitchen/Living Area, Ideal For In-Laws, Guests, Or Potential Rental Income. This Exceptional Home Is Perfect For Growing Families Or Multi-Generational Living! Extras: Powder Room Reno, Main Floor Reno Including Hardwood Flooring, Pot Lights, Kitchen Update & Appliances (2019), Windows (2019), Primary Ensuite Reno (2019), Pool Converted To Salt Water (2021), New Pool Liner (2025).
Home Overview
Last updated
19 hours ago
Virtual tour
None
Basement information
Walk-Up, Separate Entrance
Building size
--
Status
In-Active
Property sub type
Detached
Maintenance fee
$N/A
Year built
--
Additional Details
MORTGAGE INFO
ESTIMATED PAYMENT
Location
Some information about this property - Rotherglen Road

Book a Showing
Find your dream home ✨
I agree to receive marketing and customer service calls and text messages from homepapa. Consent is not a condition of purchase. Msg/data rates may apply. Msg frequency varies. Reply STOP to unsubscribe. Privacy Policy & Terms of Service.






