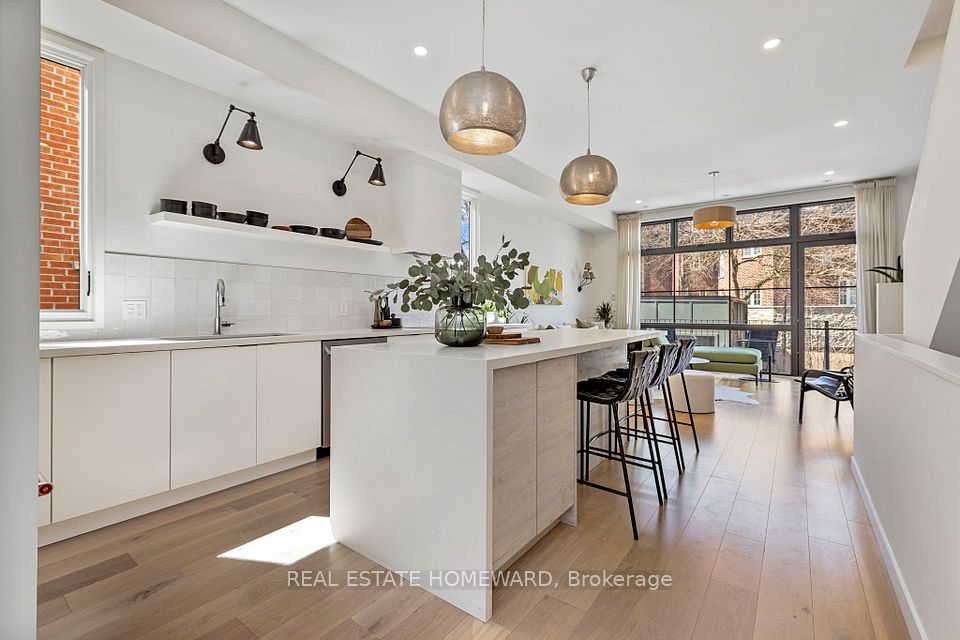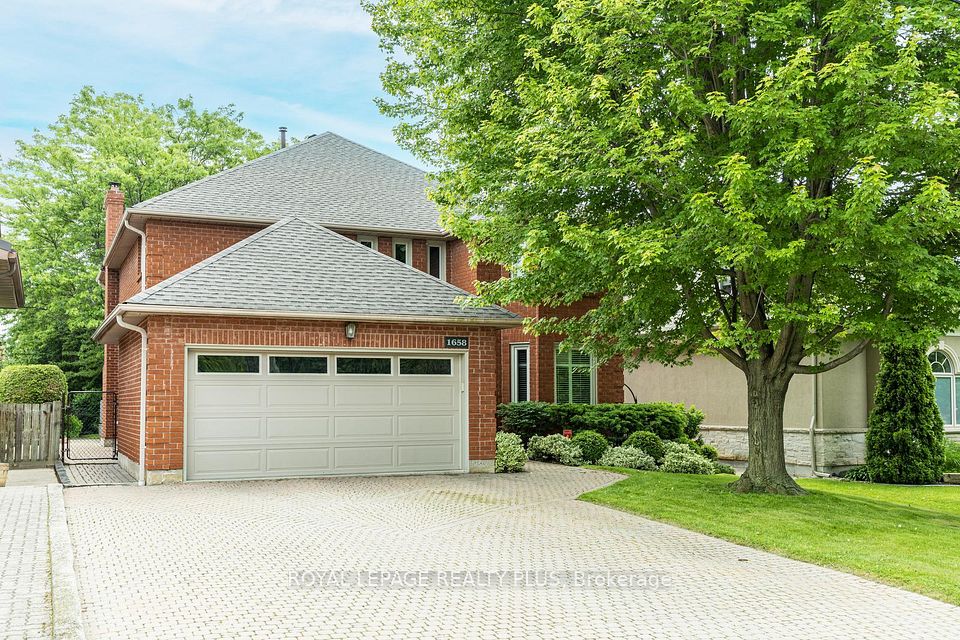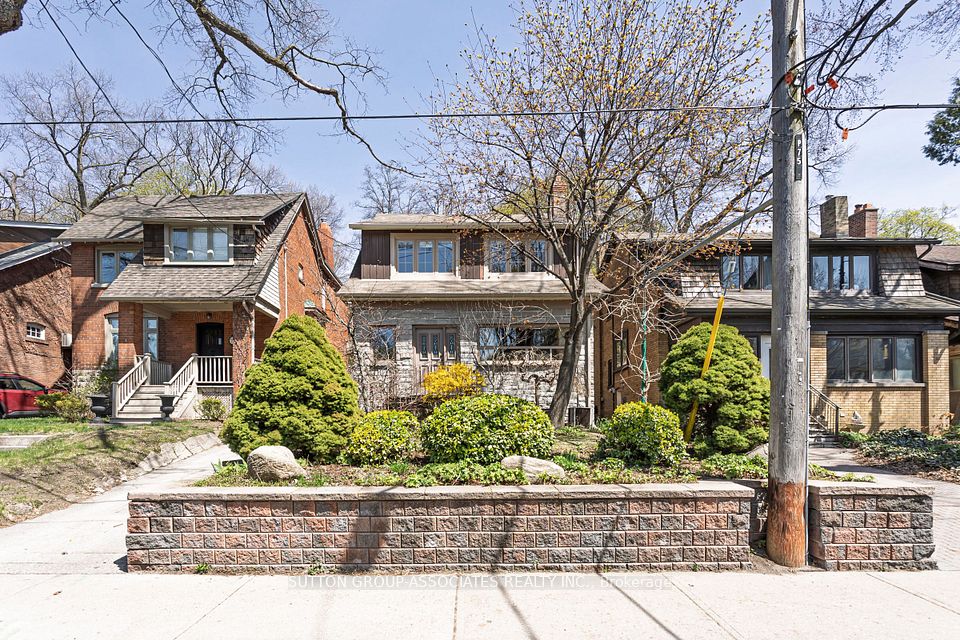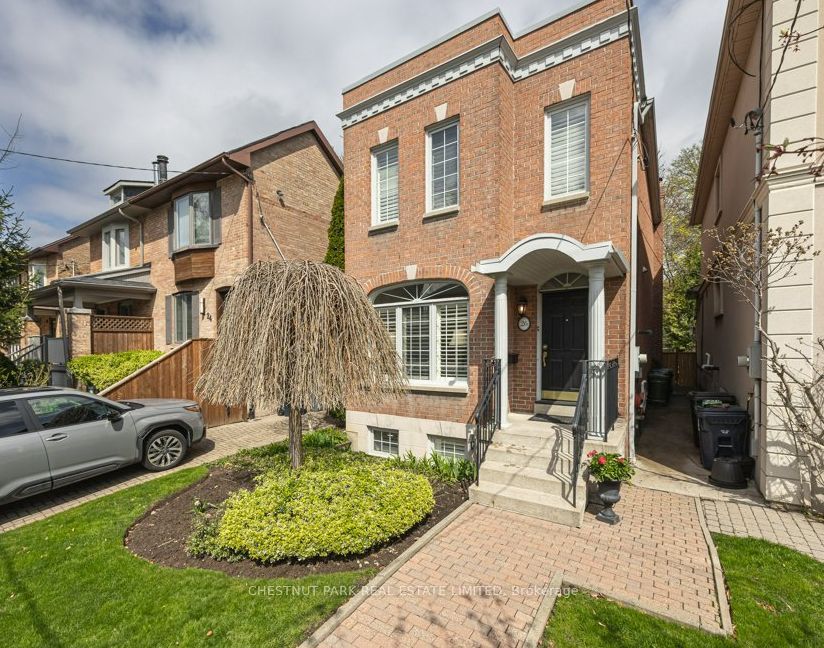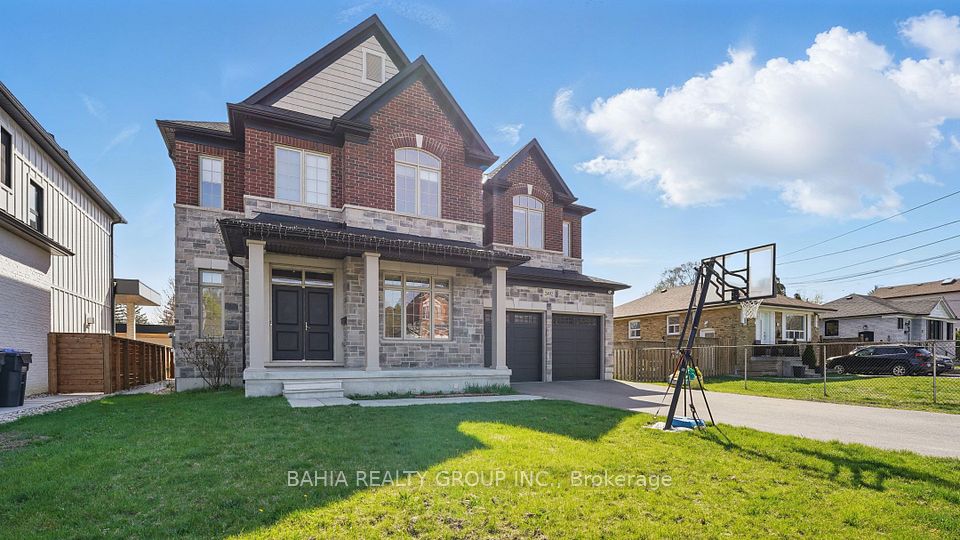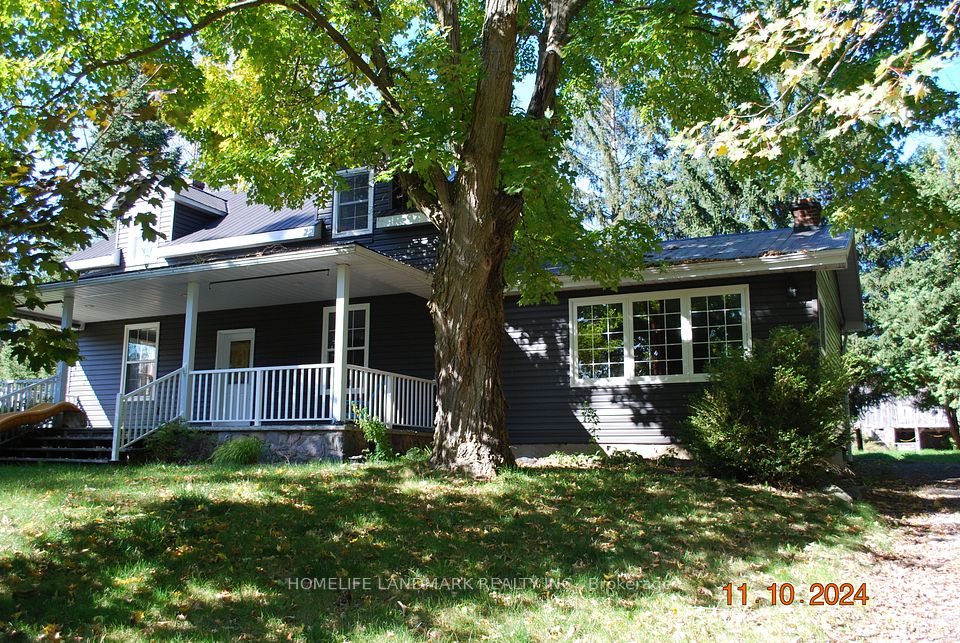$2,228,000
6 Speciosa Street, Richmond Hill, ON L4E 2Y5
Price Comparison
Property Description
Property type
Detached
Lot size
N/A
Style
2-Storey
Approx. Area
N/A
Room Information
| Room Type | Dimension (length x width) | Features | Level |
|---|---|---|---|
| Living Room | 5.96 x 3.3 m | Pot Lights, Hardwood Floor, Formal Rm | Main |
| Dining Room | 3.66 x 3.3 m | Formal Rm, Pot Lights, Hardwood Floor | Main |
| Family Room | 6.34 x 3.38 m | Hardwood Floor, Fireplace, Pot Lights | Main |
| Kitchen | 5 x 3.64 m | Stainless Steel Appl, Centre Island, Ceramic Backsplash | Main |
About 6 Speciosa Street
Welcome To This Brand-New, Never-Lived-In in approx. 3400 Sq.Ft. nestled in the rolling hills of Oak Ridges Moraine, Sophisticated King East Estates Development. $$$Spent In Premium Upgrades. Enjoy The Luxury Of 10 ft Ceilings on Main floor & 9 ft on Second Floors And Basement This stunning two story features a home office, separate living, dining room and open concept kitchen with Center Island, breakfast area leading into the great Family room, 4 Spacious Bedrooms And 4 Modern Bathrooms. High-End Living Experience. Smooth Ceiling and Pot Lights. Elegant hardwood flooring throughout. Primary Bedroom Boasts A Walk-In Closet And A Luxurious 5-Piece Ensuite. All Bedrooms Are Generously Sized with Ensuite bathroom. Added Convenience Of A Second-Floor Laundry Room. Easy Commuting including three major highways, GO Transit, YRT, and VIVA Rail.
Home Overview
Last updated
3 hours ago
Virtual tour
None
Basement information
Full
Building size
--
Status
In-Active
Property sub type
Detached
Maintenance fee
$N/A
Year built
--
Additional Details
MORTGAGE INFO
ESTIMATED PAYMENT
Location
Some information about this property - Speciosa Street

Book a Showing
Find your dream home ✨
I agree to receive marketing and customer service calls and text messages from homepapa. Consent is not a condition of purchase. Msg/data rates may apply. Msg frequency varies. Reply STOP to unsubscribe. Privacy Policy & Terms of Service.







