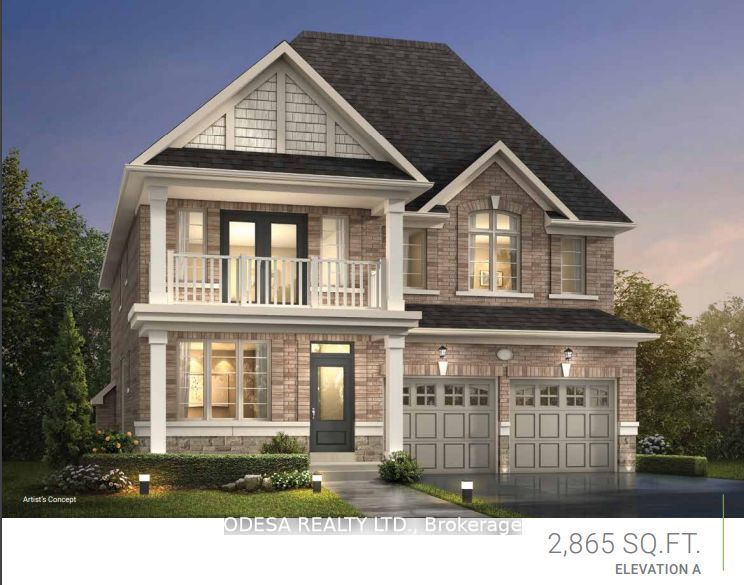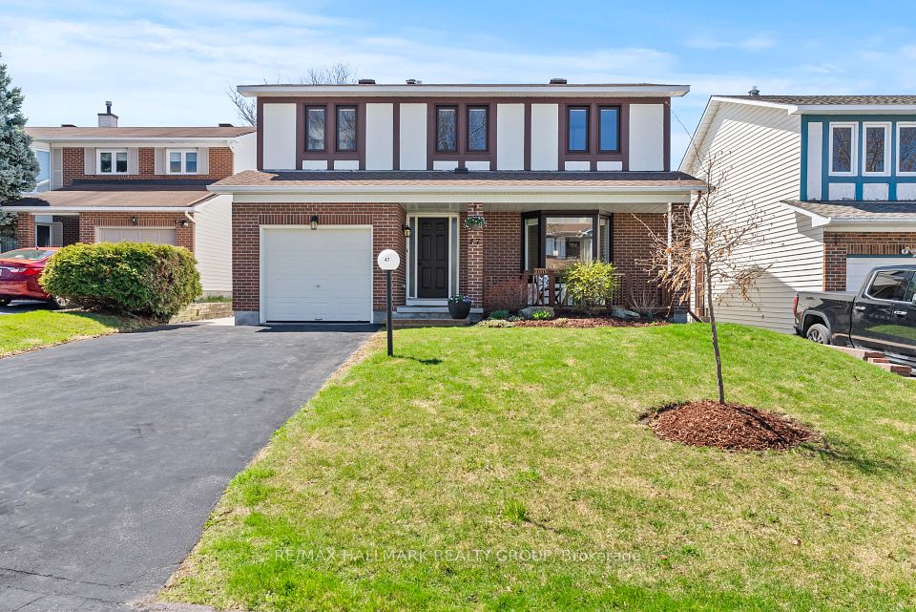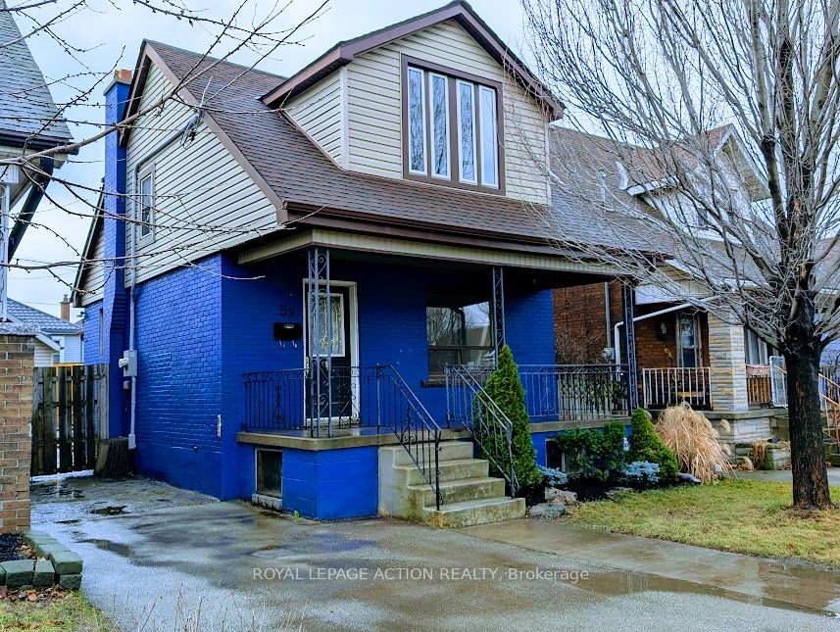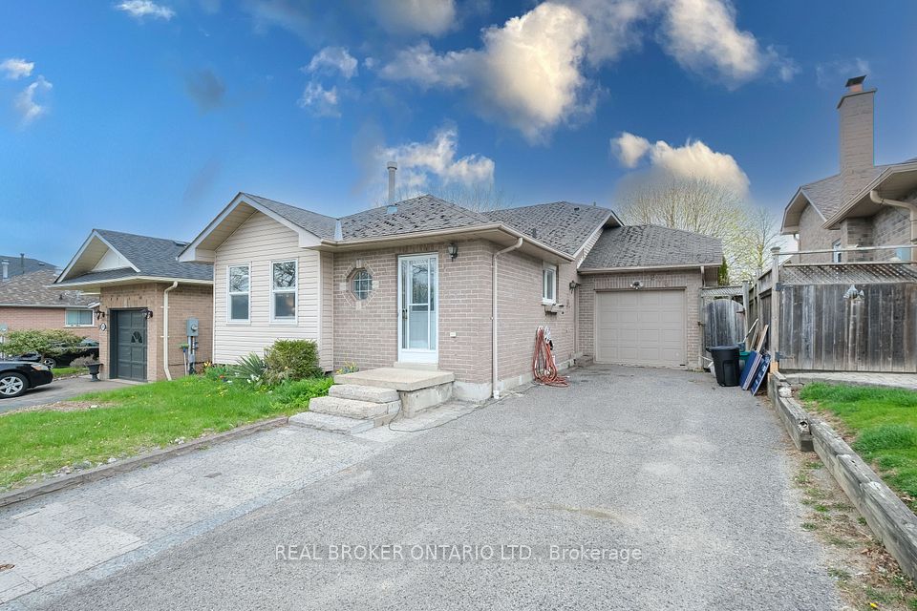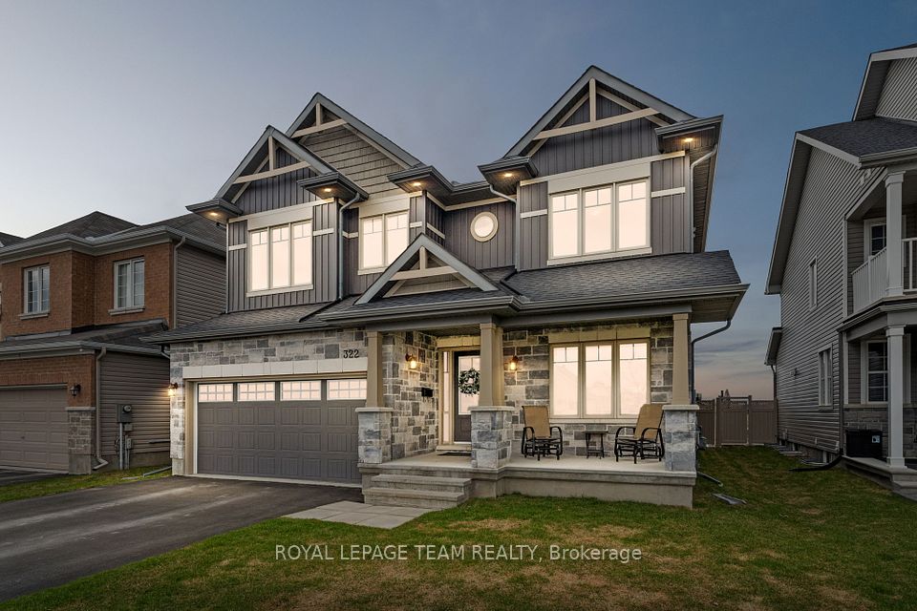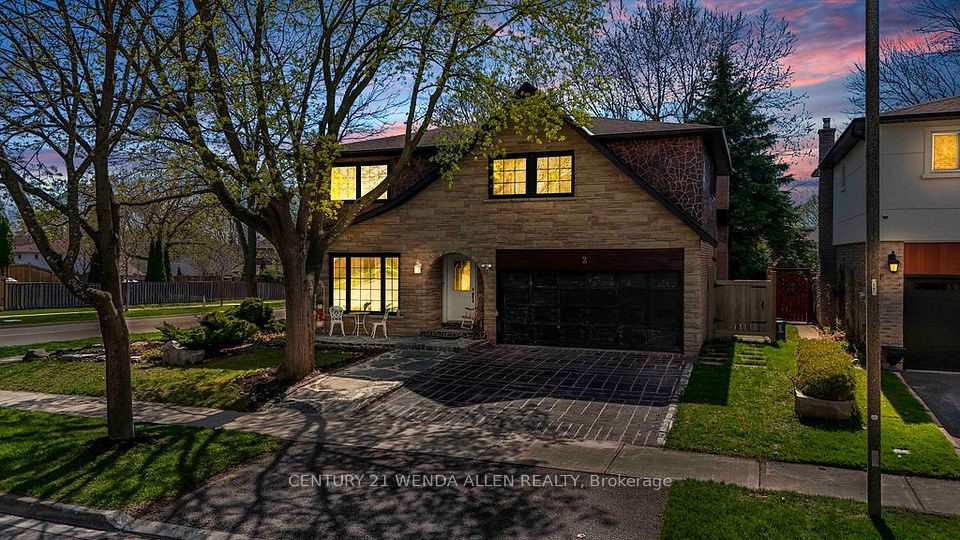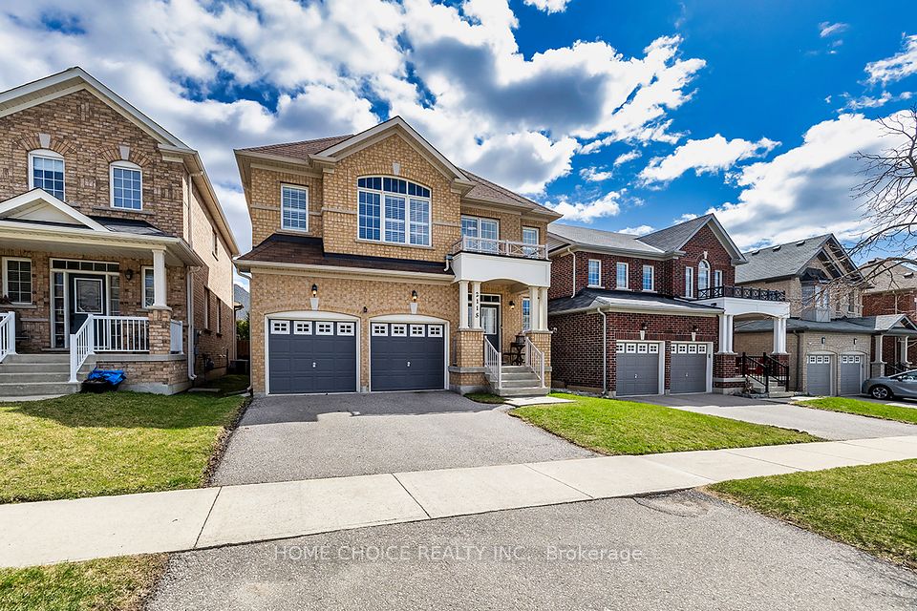$869,000
6 Sylvan Street, Quinte West, ON K8V 0C6
Price Comparison
Property Description
Property type
Detached
Lot size
N/A
Style
Bungalow
Approx. Area
N/A
Room Information
| Room Type | Dimension (length x width) | Features | Level |
|---|---|---|---|
| Bedroom | 3.1 x 4.04 m | N/A | Main |
| Dining Room | 5.69 x 3.65 m | N/A | Main |
| Foyer | 1.87 x 3.39 m | N/A | Main |
| Kitchen | 3.37 x 4.49 m | N/A | Main |
About 6 Sylvan Street
Welcome to this stunning executive home featuring 2+2 bedrooms and 3+1 bathrooms, located in a highly desirable neighbourhood just minutes from CFB Trenton, shopping, golf courses, hospital and Hwy 401. The spacious main floor boasts a large kitchen with an abundance of cupboard and counter space plus center island , ideal for preparing family dinners and entertaining. Enjoy the cozy ambiance of a double-sided fireplace with visible flames when relaxing in Living Room or entertaining in the Dining area. A bright sunroom floods the space with an abundance of natural light, while main floor laundry adds everyday convenience. The finished lower level offers a generous rec room and two additional bedrooms, plus a 4 piece bath, perfect for guests or a growing family. Also featured in the lower level is a sound proofed studio/media room. The beautifully landscaped yard includes a sprinkler system for easy maintenance. The fenced rear yard has a hot tub and lots of deck space. Double car garage features workshop nook as well ample parking for 2 vehicles and an entrance from garage to lower level. This move-in-ready home offers comfort, style, and location don't miss your opportunity!
Home Overview
Last updated
21 hours ago
Virtual tour
None
Basement information
Finished, Walk-Up
Building size
--
Status
In-Active
Property sub type
Detached
Maintenance fee
$N/A
Year built
--
Additional Details
MORTGAGE INFO
ESTIMATED PAYMENT
Location
Some information about this property - Sylvan Street

Book a Showing
Find your dream home ✨
I agree to receive marketing and customer service calls and text messages from homepapa. Consent is not a condition of purchase. Msg/data rates may apply. Msg frequency varies. Reply STOP to unsubscribe. Privacy Policy & Terms of Service.







