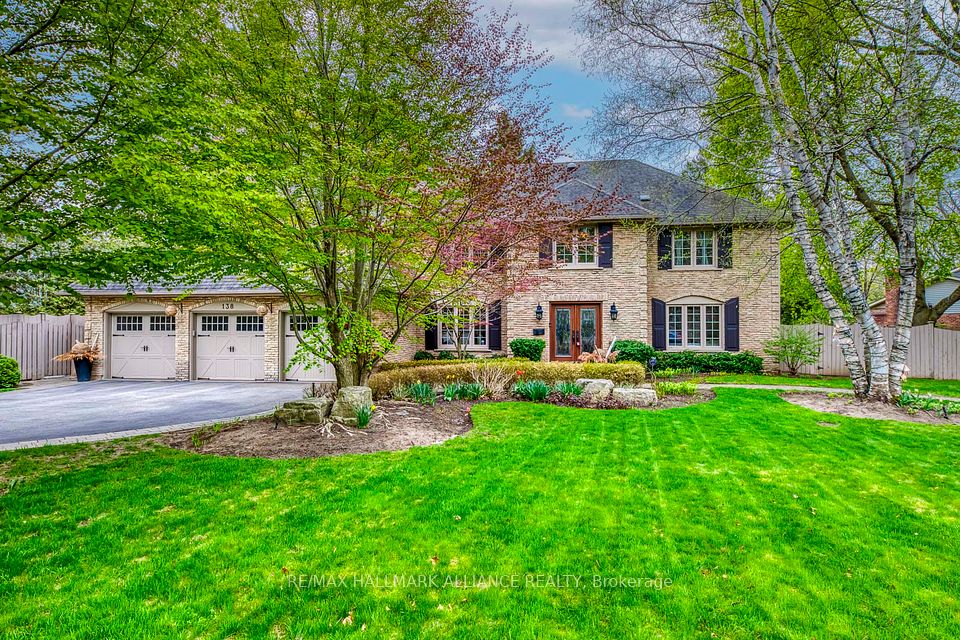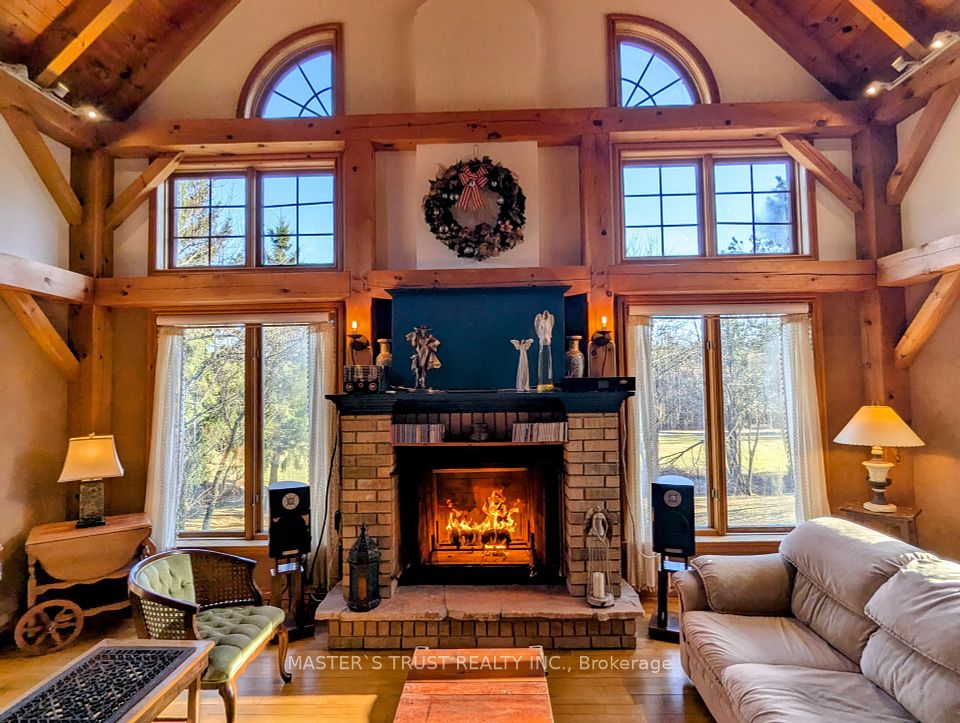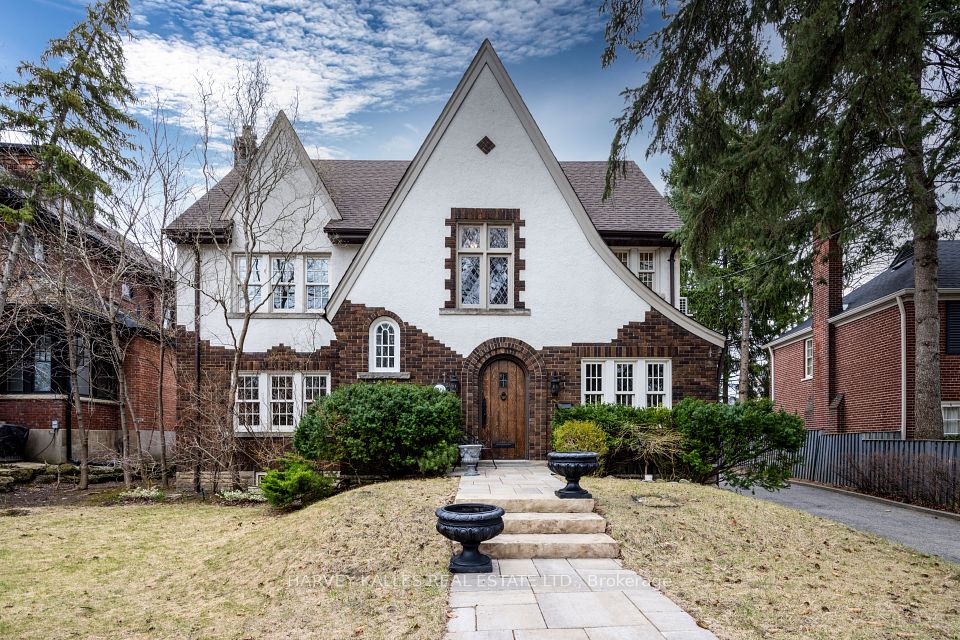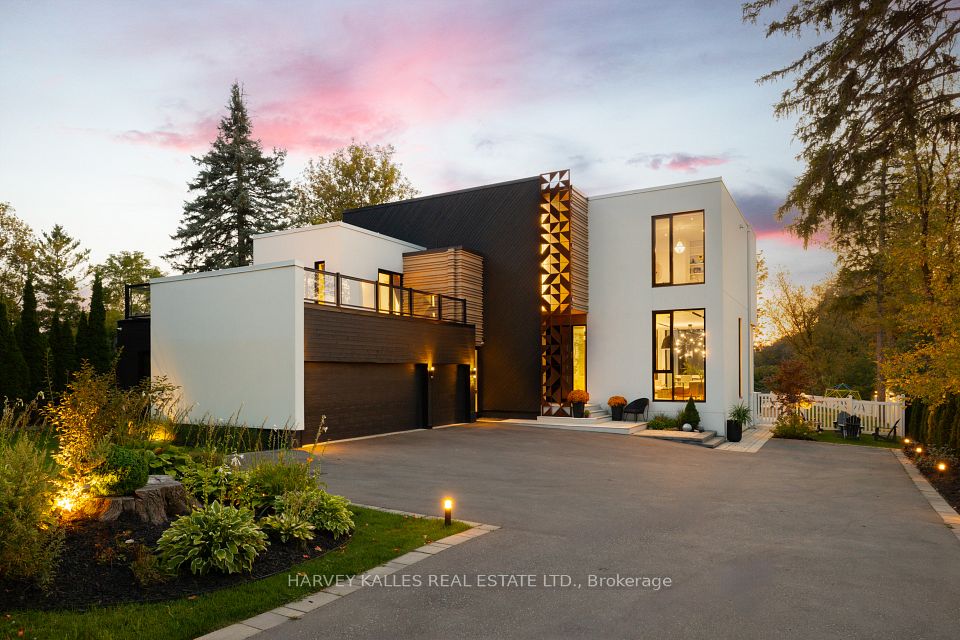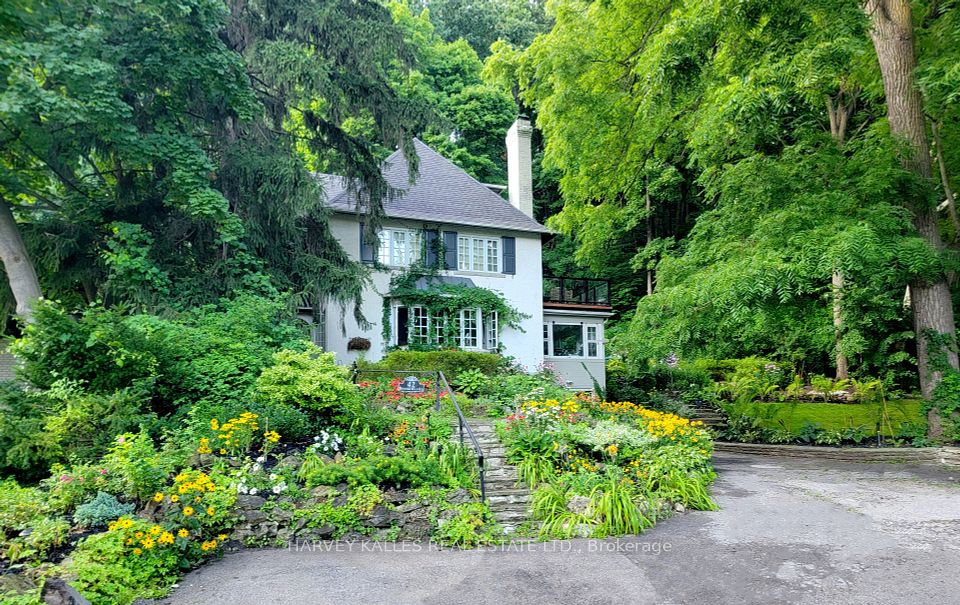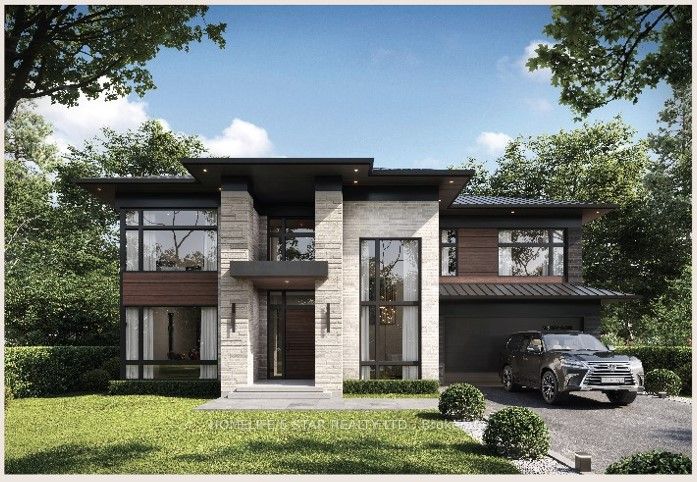$3,895,000
6 Versailles Court, Toronto C13, ON M3B 2A9
Virtual Tours
Price Comparison
Property Description
Property type
Detached
Lot size
N/A
Style
2-Storey
Approx. Area
N/A
Room Information
| Room Type | Dimension (length x width) | Features | Level |
|---|---|---|---|
| Living Room | 8.15 x 4.54 m | Fireplace, W/O To Garden, Hardwood Floor | Main |
| Dining Room | 4.56 x 4.5 m | Overlooks Garden, Hardwood Floor, Pot Lights | Main |
| Family Room | 6.18 x 4.92 m | Fireplace, B/I Shelves, B/I Bar | Main |
| Kitchen | 6.72 x 3.96 m | Renovated, W/O To Patio, Granite Counters | Main |
About 6 Versailles Court
Experience The Charm Of A One-Of-A-Kind, Custom-Designed Executive Residence That Radiates Timeless Elegance. Set On An Exclusive Cul-De-Sac Of Just 10 Homes, This Stately Property Offers Approximately 6,000 Sq. Ft. Of Total Living Space, Thoughtfully Designed For Both Everyday Comfort And Exceptional Entertaining. Step Into The Inviting Cherry-Wood Foyer And Discover Beautifully Crafted Details Throughout, With Generously Sized Principal Rooms That Provide Seamless Flow And Abundant Storage. Ideally Located Within Walking Distance Of Top-Rated Schools, Parks, Transit, Shops, And More, This Remarkable Home Perfectly Balances Luxury, Sophistication, And Day-To-Day Convenience.
Home Overview
Last updated
10 hours ago
Virtual tour
None
Basement information
Finished
Building size
--
Status
In-Active
Property sub type
Detached
Maintenance fee
$N/A
Year built
--
Additional Details
MORTGAGE INFO
ESTIMATED PAYMENT
Location
Some information about this property - Versailles Court

Book a Showing
Find your dream home ✨
I agree to receive marketing and customer service calls and text messages from homepapa. Consent is not a condition of purchase. Msg/data rates may apply. Msg frequency varies. Reply STOP to unsubscribe. Privacy Policy & Terms of Service.







