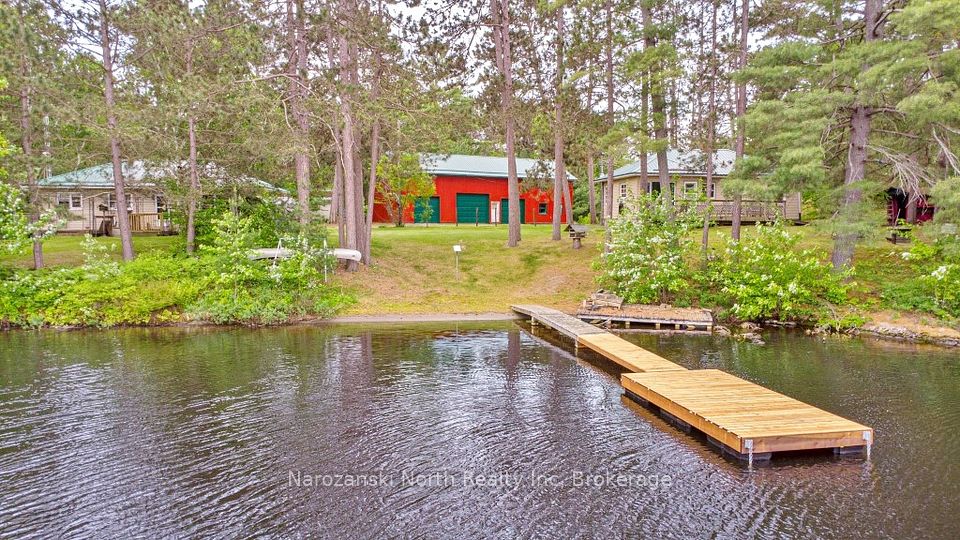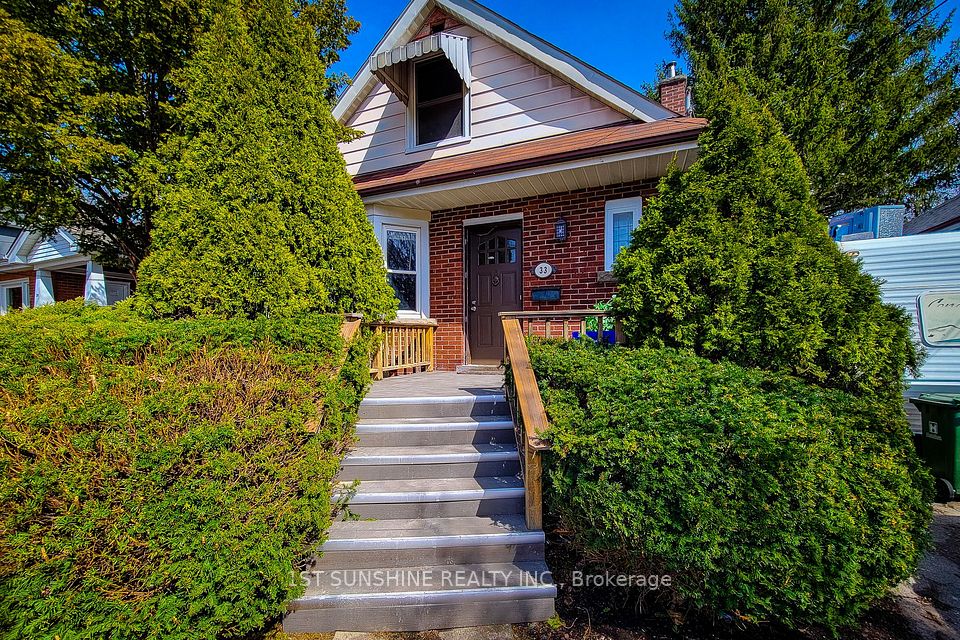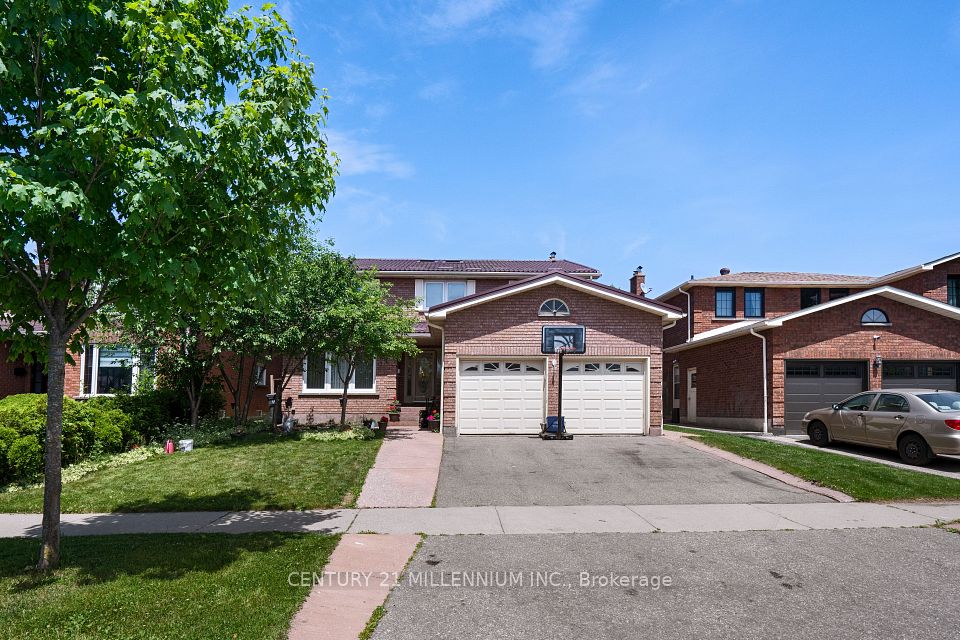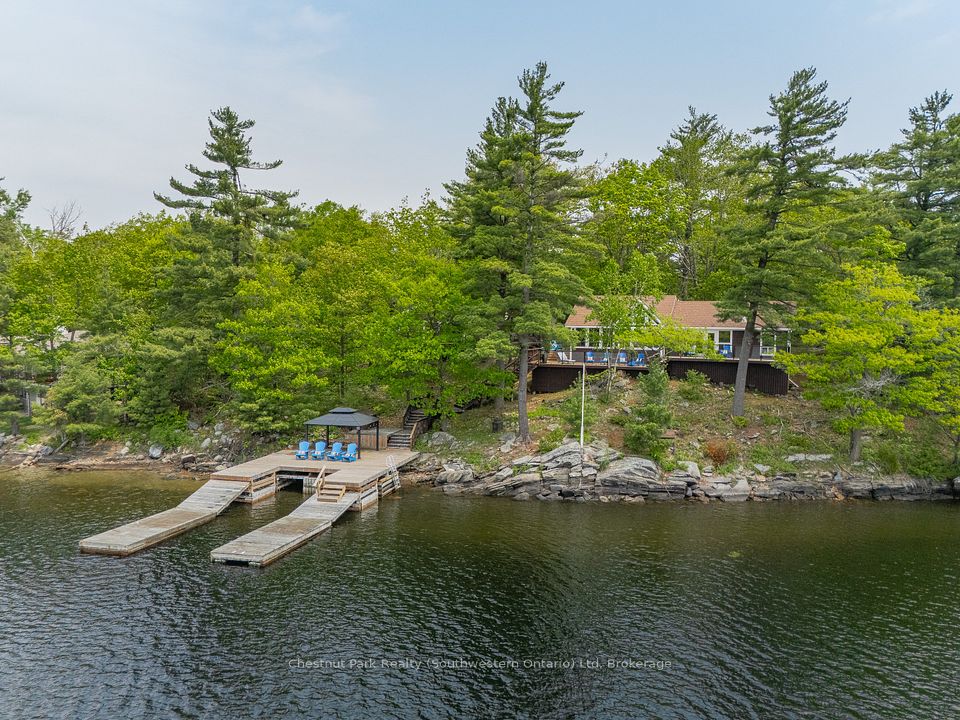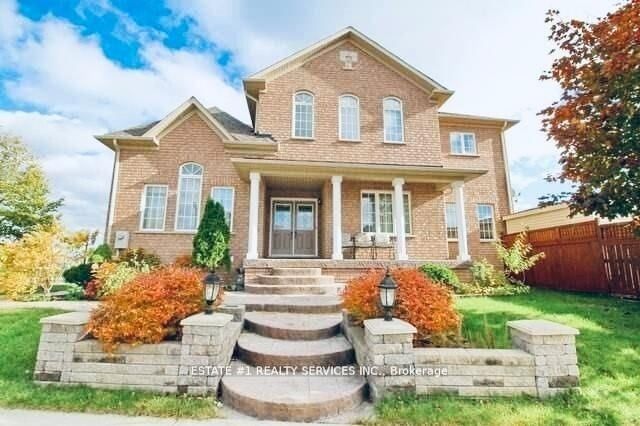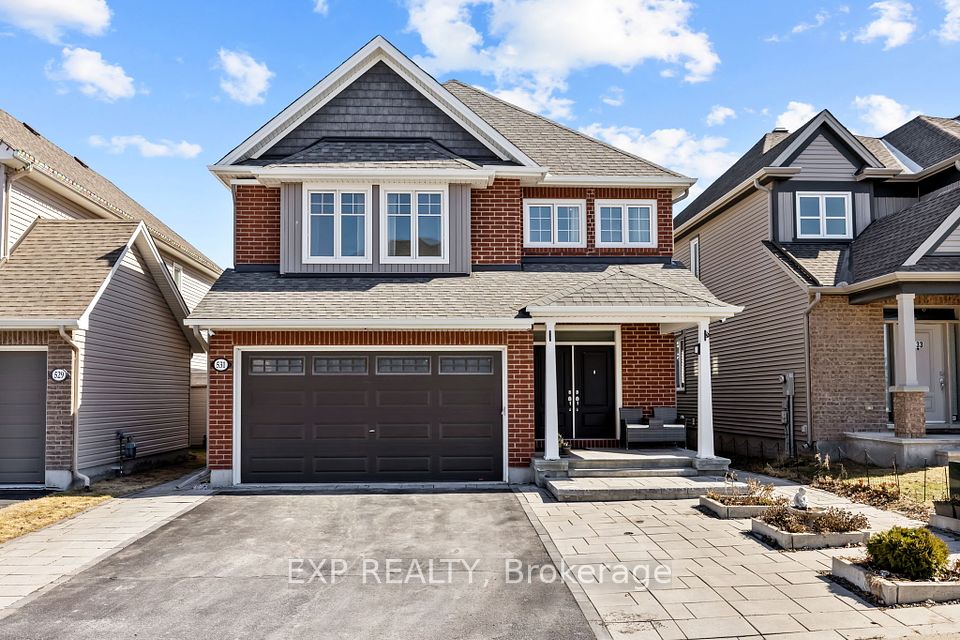
$1,159,000
Last price change Jun 10
60 Callandar Road, Brampton, ON L7A 4T8
Virtual Tours
Price Comparison
Property Description
Property type
Detached
Lot size
N/A
Style
2-Storey
Approx. Area
N/A
Room Information
| Room Type | Dimension (length x width) | Features | Level |
|---|---|---|---|
| Living Room | 3.43 x 6.4 m | Hardwood Floor, 2 Pc Bath, Pot Lights | Ground |
| Family Room | 3.96 x 4.88 m | Hardwood Floor, Overlooks Backyard, Pot Lights | Ground |
| Dining Room | 2.44 x 2.9 m | Tile Floor, Panelled, W/O To Patio | Ground |
| Kitchen | 2.44 x 3.2 m | Tile Floor, Pantry, Access To Garage | Ground |
About 60 Callandar Road
Discover your perfect sanctuary in a newly build neighborhood of Brampton! This breathtaking EAST FACING 4-bedroom,3-bathroom home exudes modern sophistication, meticulously renovated to blend luxury with everyday comfort. Step into a bright, open-concept main floor, where high-end finishes, sleek quartz countertops, and premium stainless steel appliances create an inviting space for family gatherings and entertaining. Flooded with natural light, this home radiates warmth and elegance. Unlock incredible potential with a legal 2-bed, 1-den Legal basement apartment with 2 full bathrooms and a private entranceideal for extended family or generating rental income. Thoughtful upgrades elevate this property to the next level, including a private balcony, pot lights, water softener, central vacuum system and security system rough-in, ensuring both style and convenience.This is more than a home; its a lifestyle. Dont miss to own this exquisitely upgraded gem. Furnace, Heat Pump, water softener, Bath Oasis, Gas line to main Kitchen, Sum-pump and many more...
Home Overview
Last updated
Jun 10
Virtual tour
None
Basement information
Finished with Walk-Out, Full
Building size
--
Status
In-Active
Property sub type
Detached
Maintenance fee
$N/A
Year built
--
Additional Details
MORTGAGE INFO
ESTIMATED PAYMENT
Location
Some information about this property - Callandar Road

Book a Showing
Find your dream home ✨
I agree to receive marketing and customer service calls and text messages from homepapa. Consent is not a condition of purchase. Msg/data rates may apply. Msg frequency varies. Reply STOP to unsubscribe. Privacy Policy & Terms of Service.






