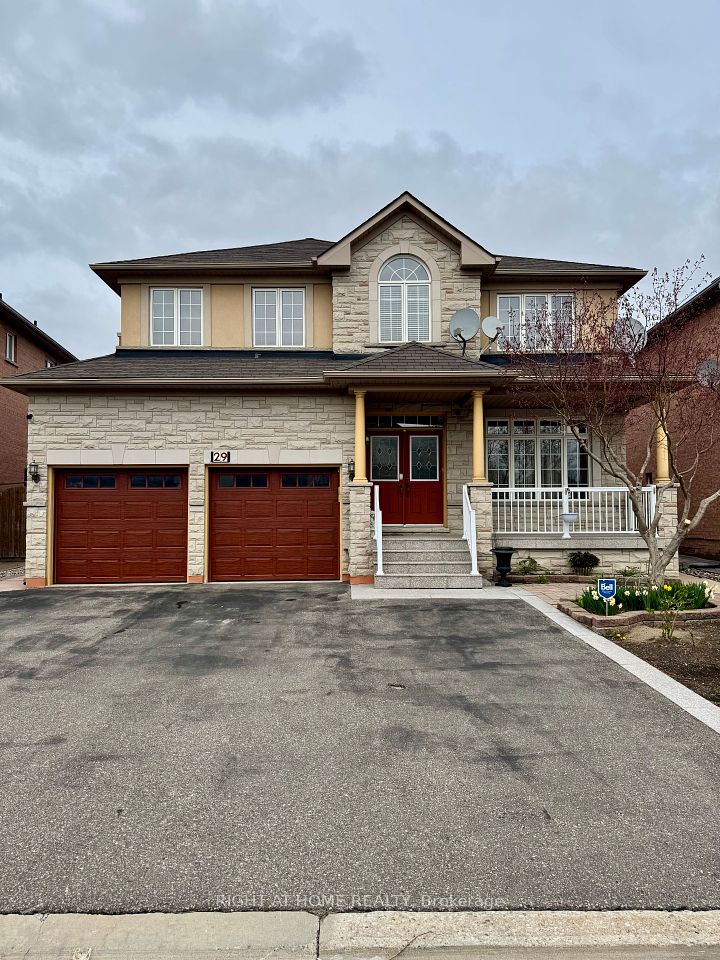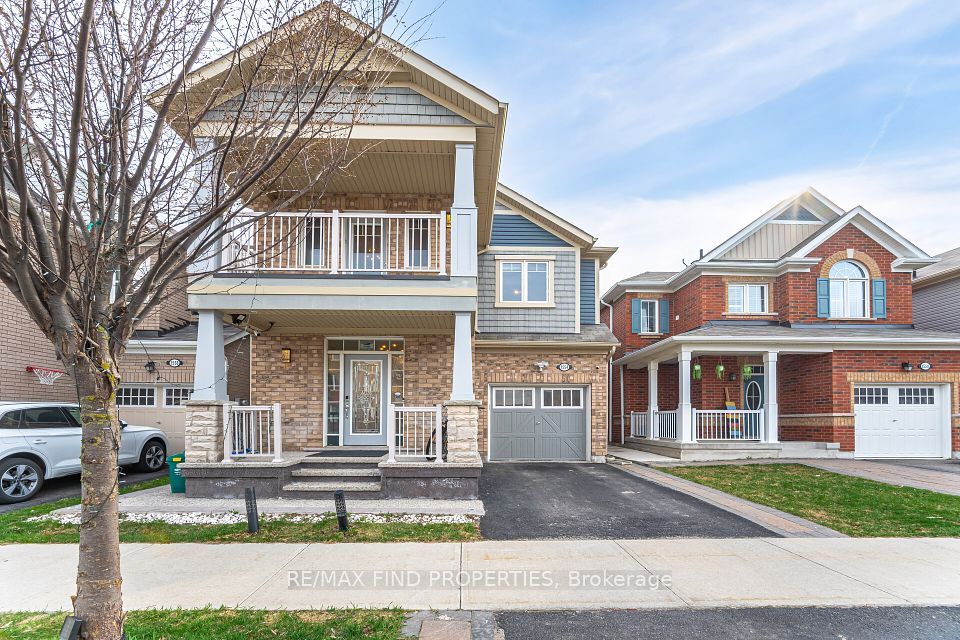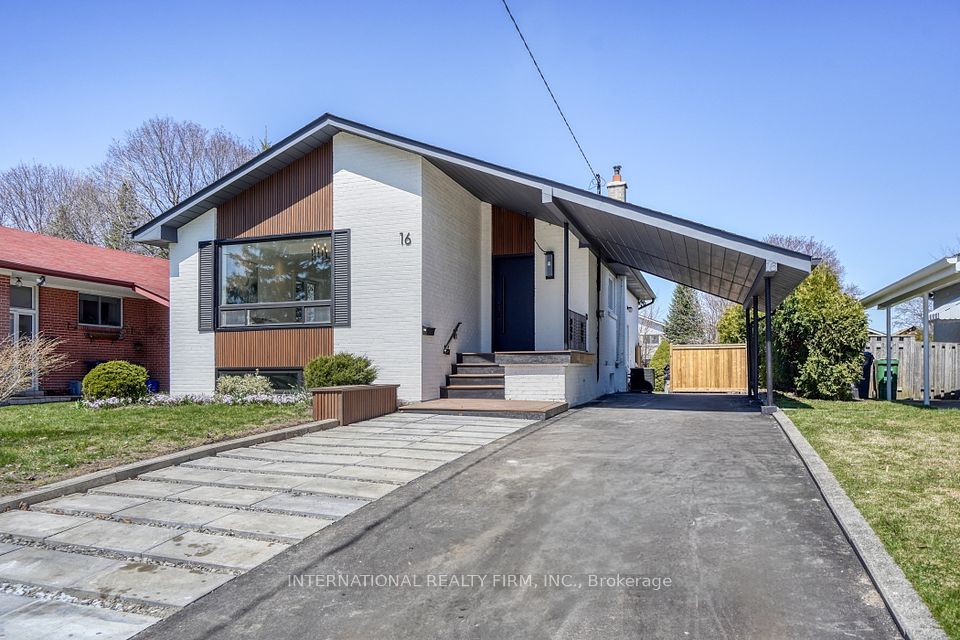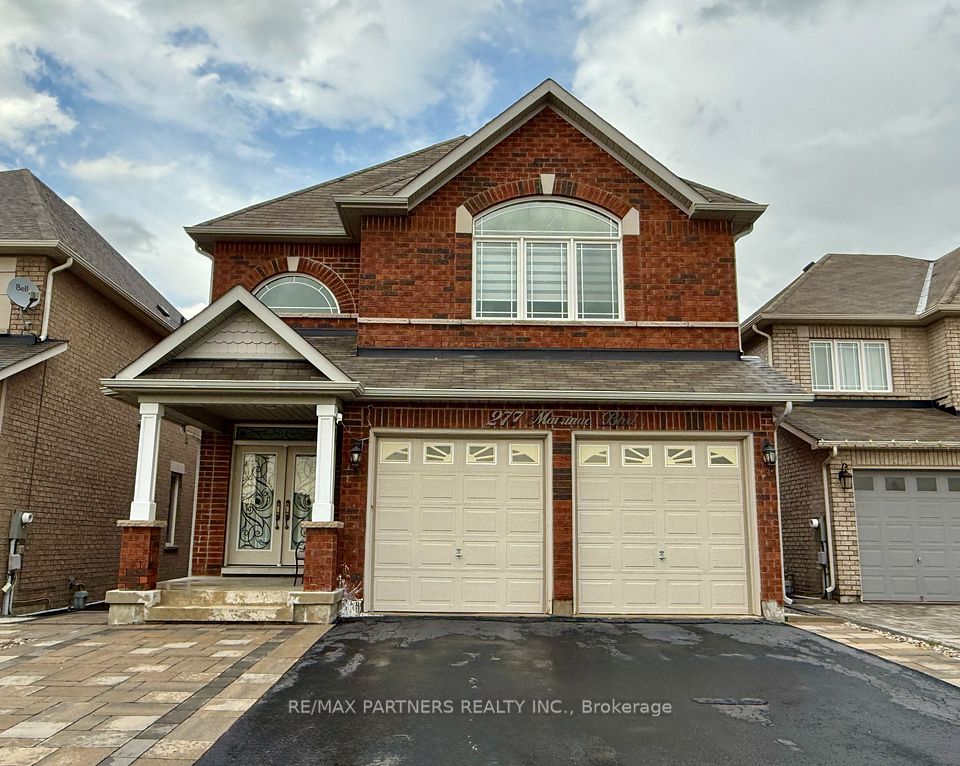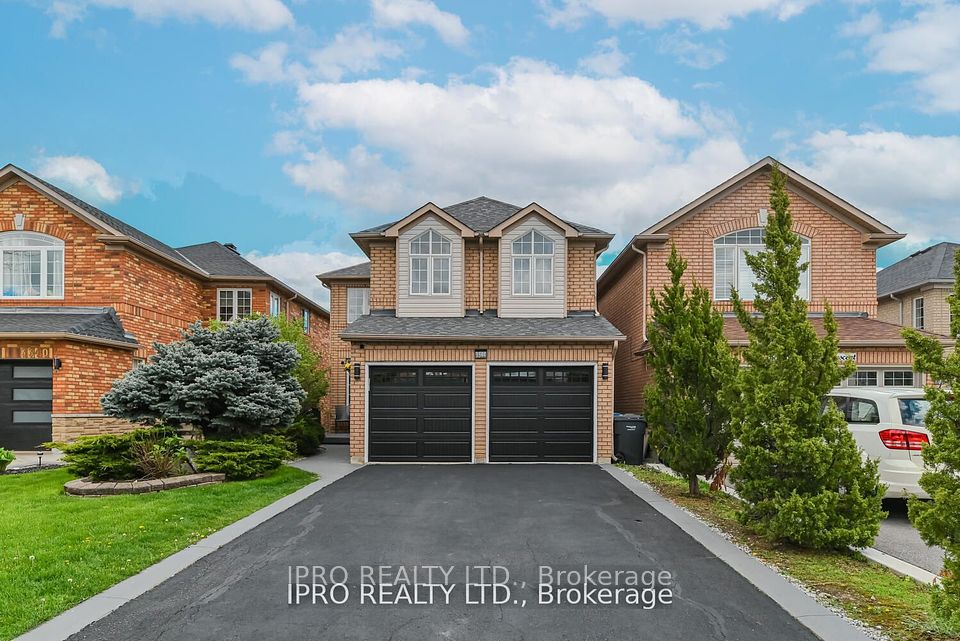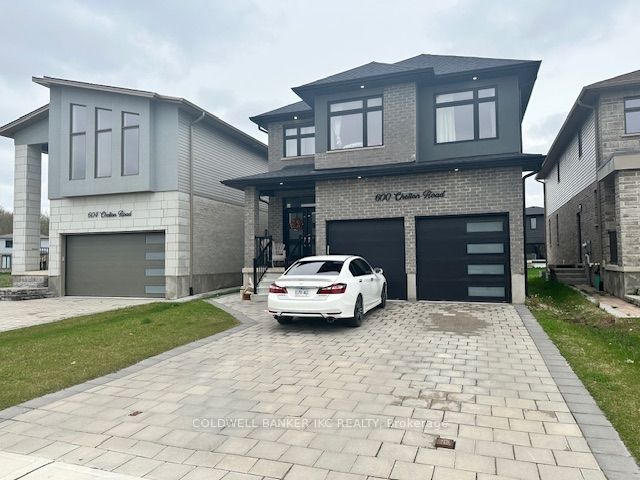$1,699,000
60 North Riverdale Drive, Caledon, ON L7C 3K3
Virtual Tours
Price Comparison
Property Description
Property type
Detached
Lot size
N/A
Style
2-Storey
Approx. Area
N/A
Room Information
| Room Type | Dimension (length x width) | Features | Level |
|---|---|---|---|
| Living Room | 6.61 x 3.72 m | Hardwood Floor, W/O To Deck | Main |
| Dining Room | 6.75 x 4.36 m | Hardwood Floor, Window | Main |
| Kitchen | 4.51 x 3.44 m | Hardwood Floor, Centre Island | Main |
| Laundry | 4.11 x 2.53 m | Ceramic Floor, Window | Main |
About 60 North Riverdale Drive
This Exceptional Custom-Built Residence Is Situated In The Tranquil And Welcoming Neighborhood Of Caledon. The Home Is Graced By An Impressive 8' Mahogany Entry Door, Which Opens Into A Bright And Inviting Interior Featuring Large Windows Throughout. The Main And Upper Levels Are Adorned With Modern White Oak Flooring, Providing A Sense Of Warmth And Elegance. The Kitchen Is A Chef's Dream Showcasing A Generous Quartz Island With An Extended Sitting Area, Complemented By Custom Cabinetry And A Built-In Panel Fridge. Upstairs, The Home Offers Four Spacious Bedroom And Three Well-Appointed Washrooms, Ensuring Comfort And Privacy For All.The Master Suit Is A True Sanctuary, Featuring A Custom Walk-In Closet, An Abundance Of Natural Light, And An Exquisite 5-Piece Ensuite Bathroom With A Double Shower And A Luxurious Jacuzzi Tub. The Fully Finished Basement Provides Two Additional Bedrooms And A Bathroom, Along With A Walkout To The Backyard, Offering A Perfect Space For Outdoor Relaxation And Entertainment. This Home Combines Exceptional Craftsmanship, Modern Design, And An Ideal Location For A Refined Living Experience In A Peaceful, Friendly Neighborhood.
Home Overview
Last updated
Apr 22
Virtual tour
None
Basement information
Walk-Out
Building size
--
Status
In-Active
Property sub type
Detached
Maintenance fee
$N/A
Year built
--
Additional Details
MORTGAGE INFO
ESTIMATED PAYMENT
Location
Some information about this property - North Riverdale Drive

Book a Showing
Find your dream home ✨
I agree to receive marketing and customer service calls and text messages from homepapa. Consent is not a condition of purchase. Msg/data rates may apply. Msg frequency varies. Reply STOP to unsubscribe. Privacy Policy & Terms of Service.







