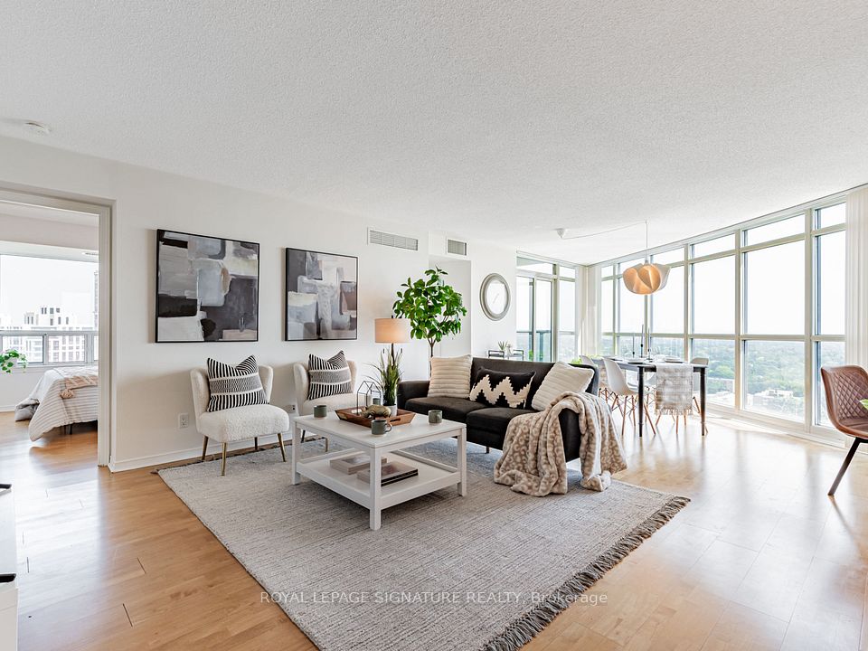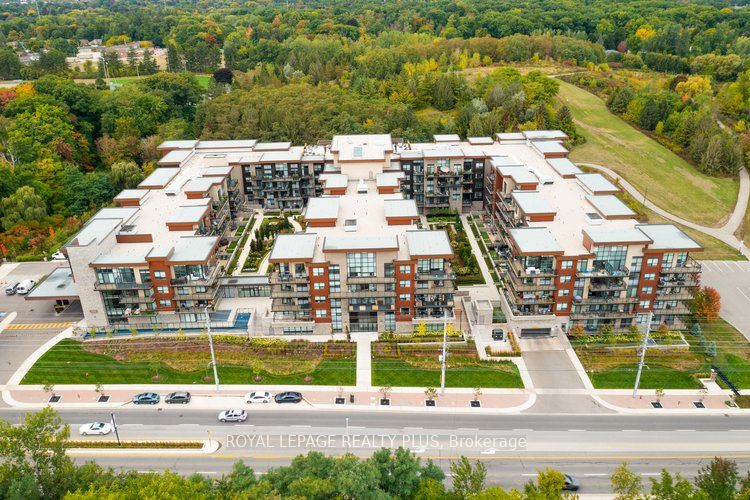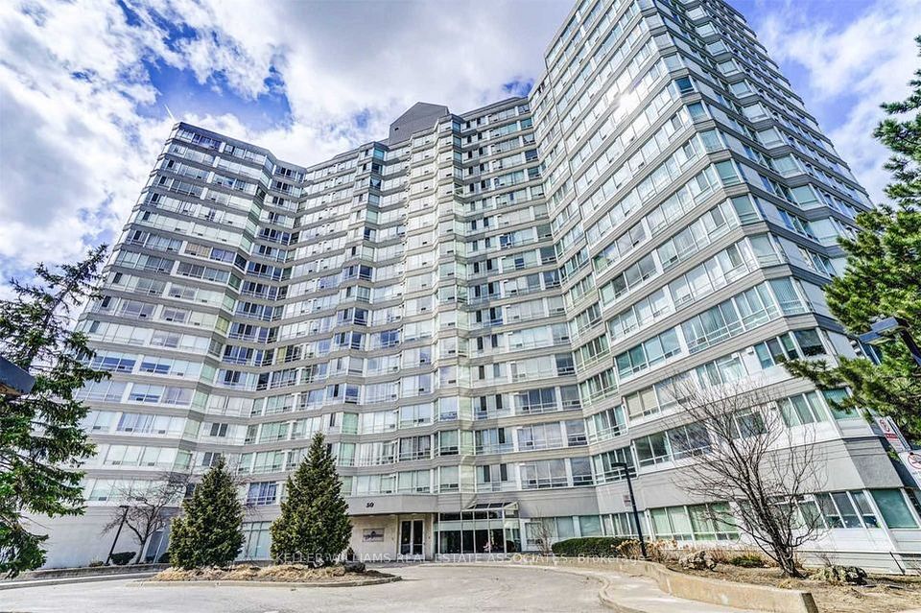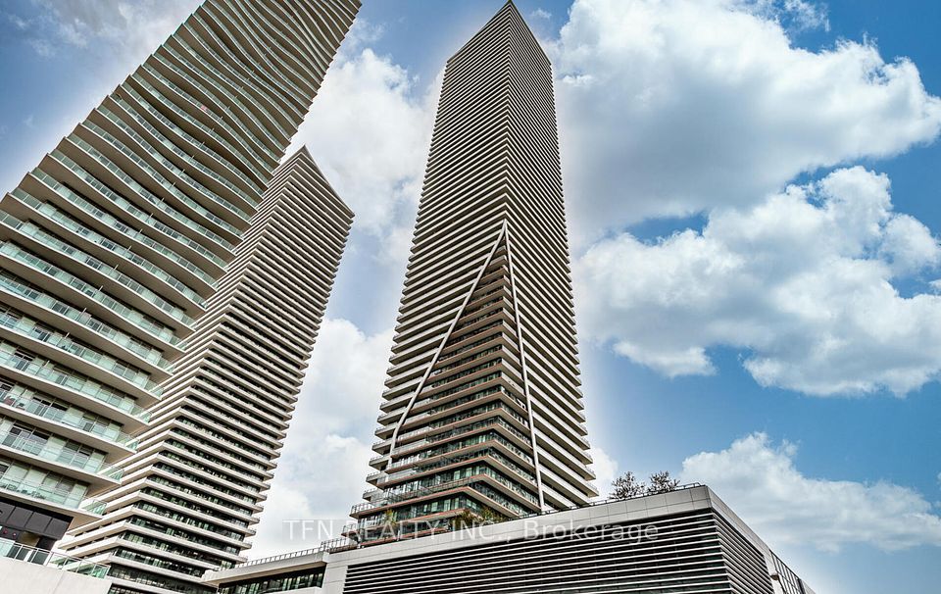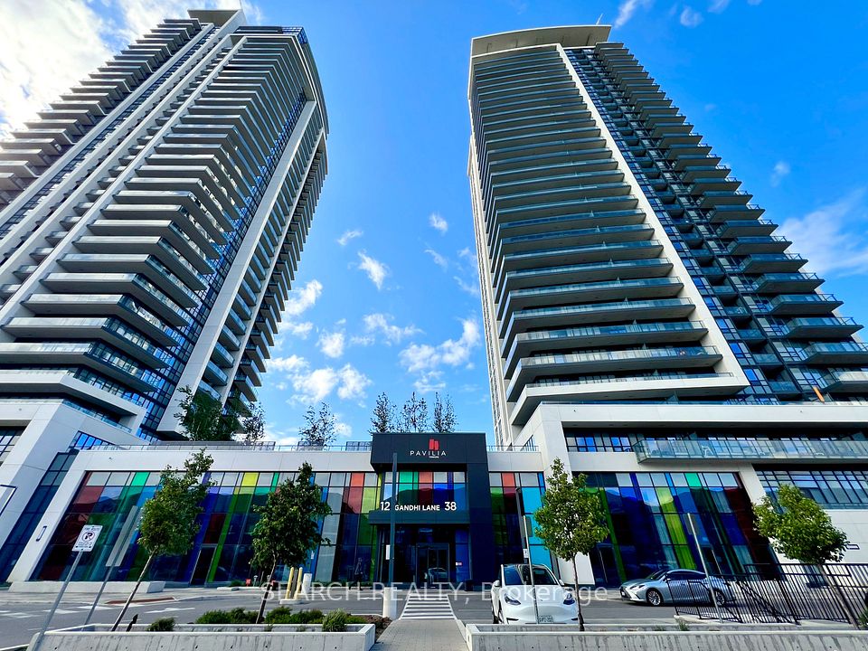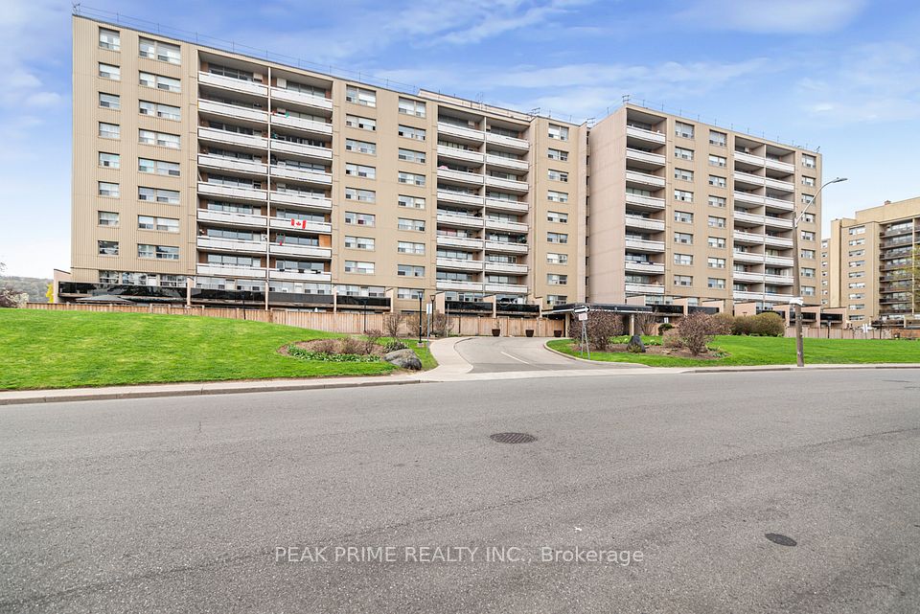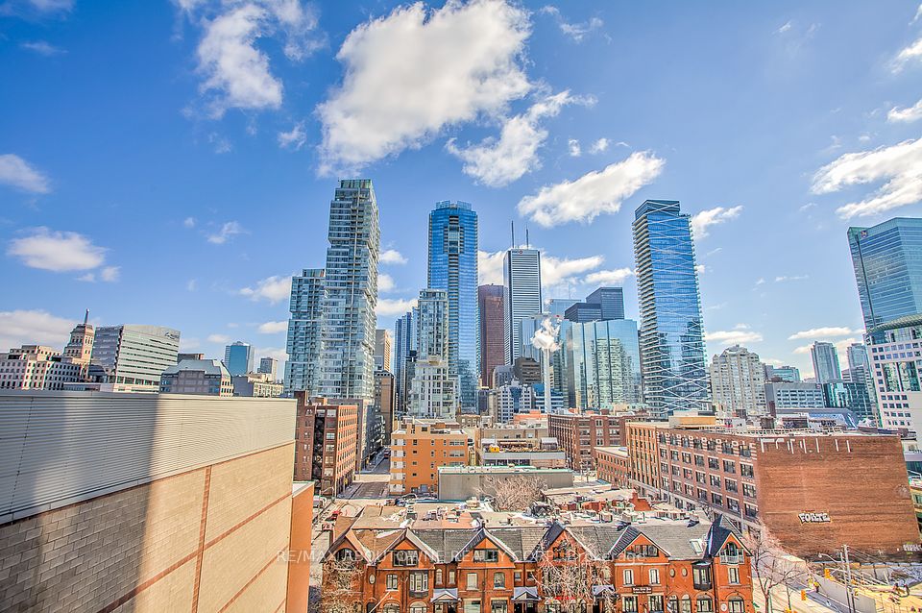
$565,000
60 Princess Street, Toronto C08, ON M5A 2C7
Price Comparison
Property Description
Property type
Condo Apartment
Lot size
N/A
Style
Apartment
Approx. Area
N/A
Room Information
| Room Type | Dimension (length x width) | Features | Level |
|---|---|---|---|
| Living Room | 2.9 x 2.75 m | Laminate, Open Concept, W/O To Balcony | Main |
| Kitchen | 3.05 x 1.86 m | Combined w/Dining, Stainless Steel Appl, Stone Counters | Main |
| Dining Room | 3.05 x 1.86 m | Laminate, Combined w/Kitchen, Open Concept | Main |
| Primary Bedroom | 2.78 x 2.75 m | Laminate, Double Closet, Balcony | Main |
About 60 Princess Street
Priced to Sell! Welcome to Time & Space Condos by Pemberton, where location meets lifestyle at Front & Sherbourne. This spacious 1+Den unit offers 575 SF of functional living space plus a massive 108 SF west-facing balcony accessible from both the living room and bedroom perfect for relaxing or entertaining. Featuring a modern open-concept layout, 9-ft smooth ceilings, laminate flooring throughout, and a stylish kitchen with quartz countertops, tall cabinets, and stainless steel appliances. Enjoy abundant natural light and resort-style amenities including an outdoor infinity pool, rooftop cabanas, BBQ area, gym, yoga studio, game room, party room, and more! Just steps to the TTC, St. Lawrence Market, Distillery District, George Brown College, and Toronto's stunning waterfront. Surrounded by lush parks like St. James, Parliament Square Park and David Crombie Park. A vibrant urban lifestyle awaits!
Home Overview
Last updated
May 28
Virtual tour
None
Basement information
None
Building size
--
Status
In-Active
Property sub type
Condo Apartment
Maintenance fee
$466.86
Year built
--
Additional Details
MORTGAGE INFO
ESTIMATED PAYMENT
Location
Some information about this property - Princess Street

Book a Showing
Find your dream home ✨
I agree to receive marketing and customer service calls and text messages from homepapa. Consent is not a condition of purchase. Msg/data rates may apply. Msg frequency varies. Reply STOP to unsubscribe. Privacy Policy & Terms of Service.






