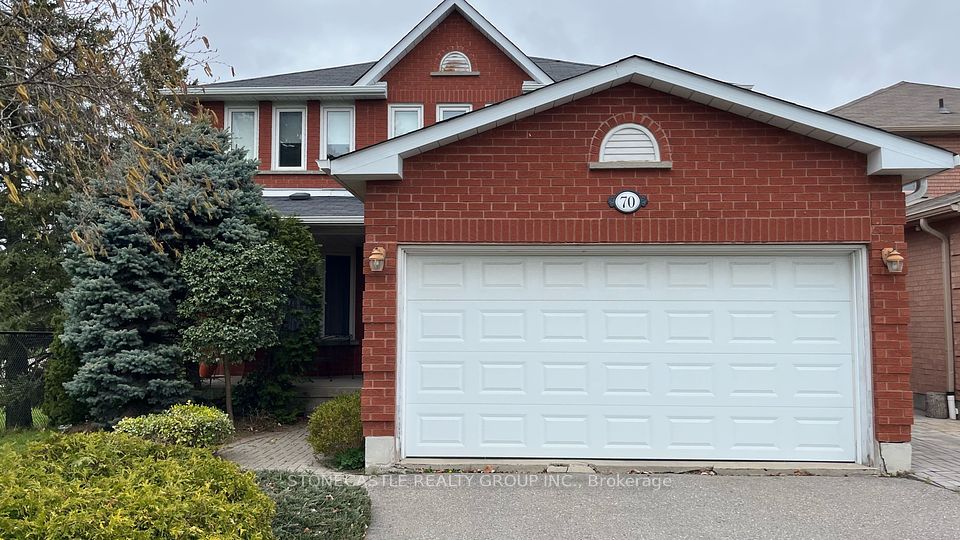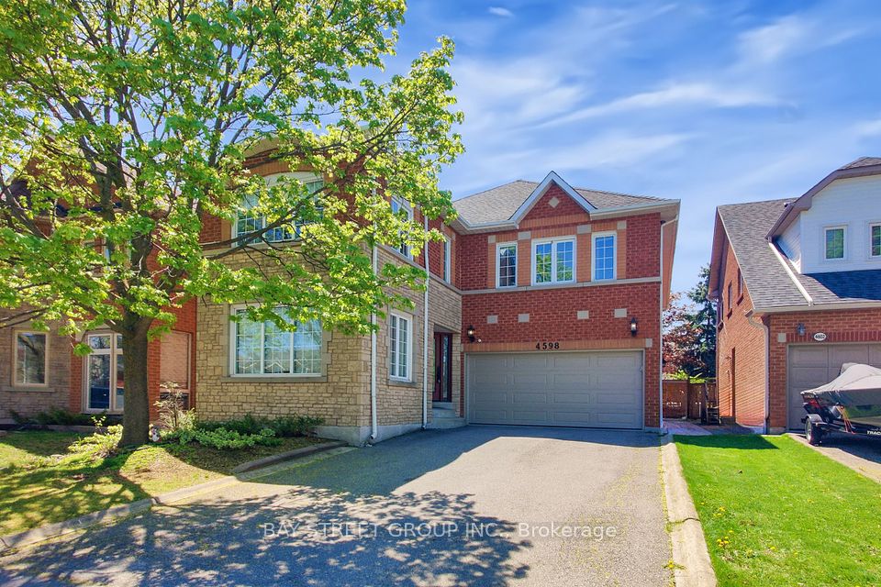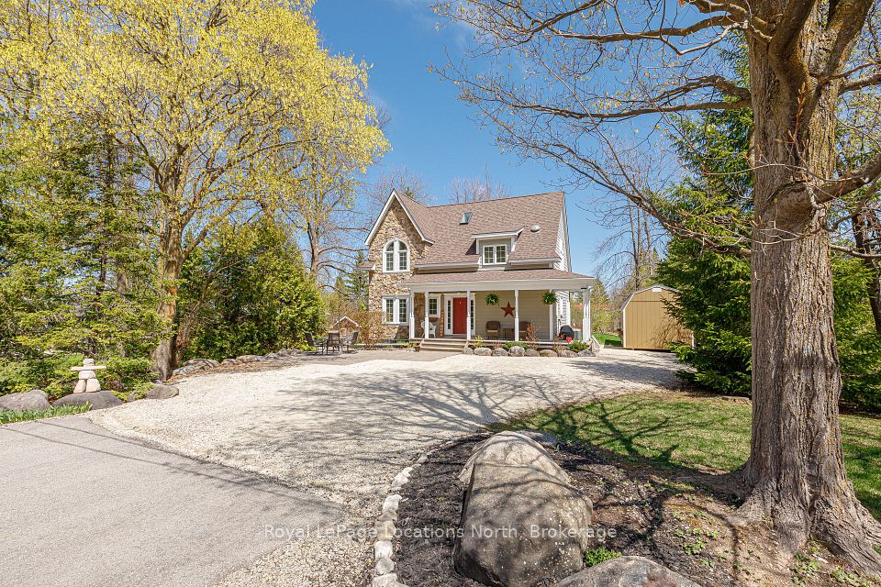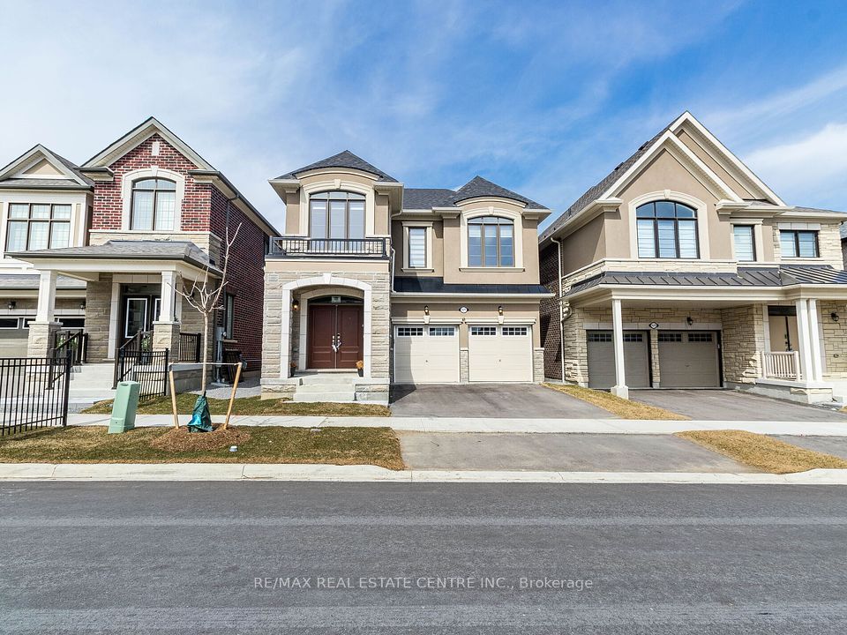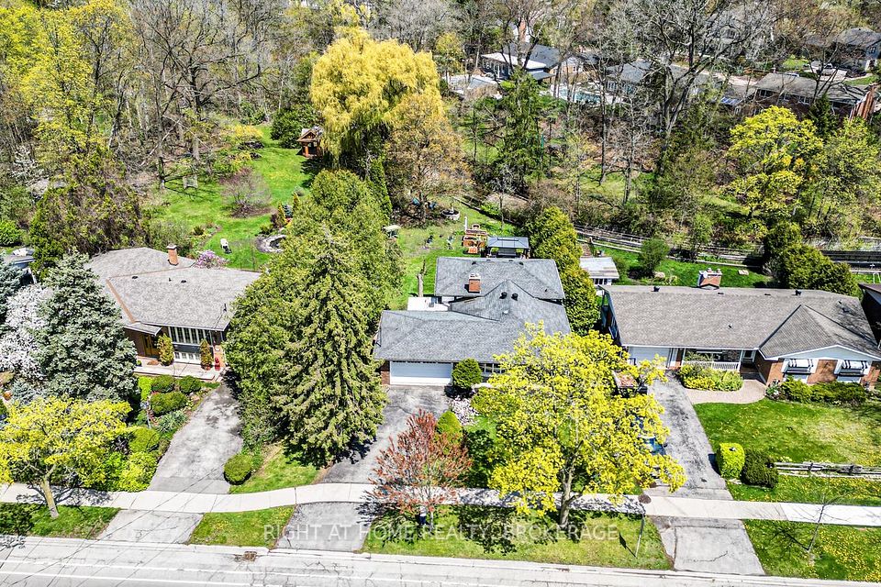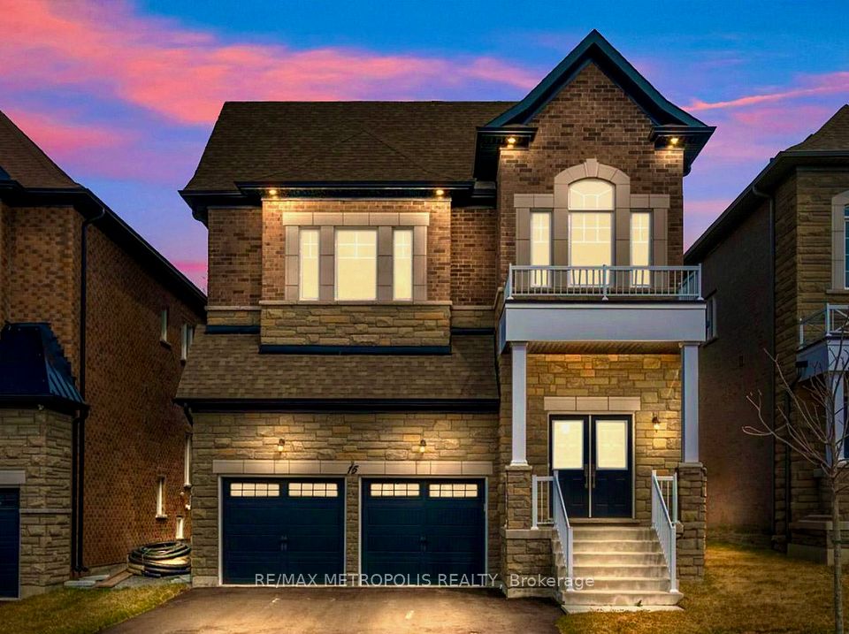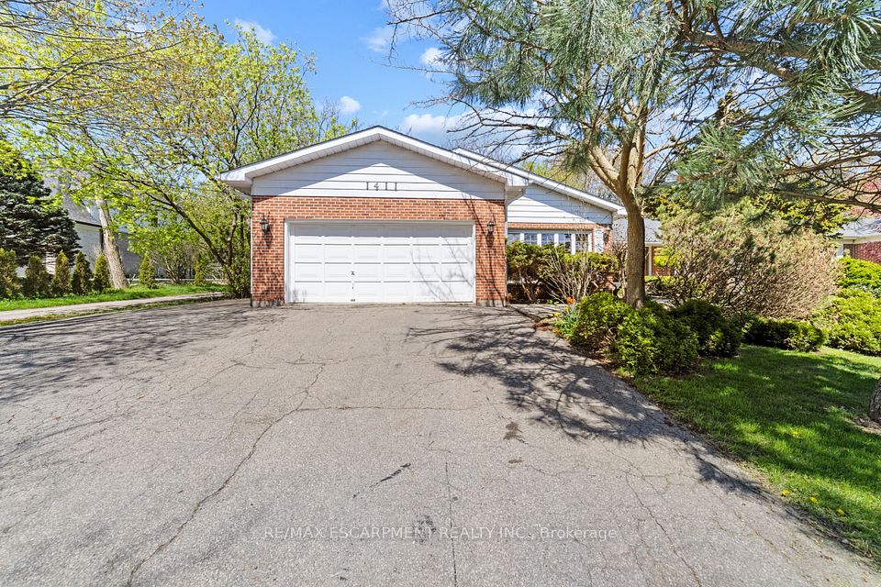$1,835,000
60 Wardlaw Place, Vaughan, ON L4H 0Z8
Virtual Tours
Price Comparison
Property Description
Property type
Detached
Lot size
N/A
Style
2-Storey
Approx. Area
N/A
Room Information
| Room Type | Dimension (length x width) | Features | Level |
|---|---|---|---|
| Living Room | 4.67 x 4.57 m | Hardwood Floor, Open Concept | Main |
| Primary Bedroom | 5.64 x 5.36 m | 5 Pc Ensuite, Closet Organizers, Walk-In Closet(s) | Second |
| Bedroom 2 | 4.7 x 3.4 m | 4 Pc Bath, Large Window | Second |
| Bedroom 3 | 6.55 x 3.43 m | Bay Window, Closet Organizers | Second |
About 60 Wardlaw Place
Prime Woodbridge Location! This beautifully maintained 2960 sq ft home offers exceptional living in one of Woodbridges most sought-after neighborhoods. Featuring 9-foot ceilings and a bright, open-concept main floor, the custom kitchen is equipped with built-in appliances and a walk-out to a professionally landscaped backyard complete with an 8-person hot tub and garden shed, perfect for entertaining.Upstairs, youll find 4 generously sized bedrooms. The primary suite includes a private ensuite bath, the second bedroom has its own 4-piece ensuite, and the remaining two bedrooms share a convenient Jack & Jill bathroom.A separate entrance from the garage leads to secondary stairs down to the lower level, which is 90% finished and offers great in-law suite potential. It includes a roughed-in second kitchen ready for cabinetry and a drywalled 3-piece bathroom. With approximately 3600 sq ft of total living space, this home is situated on a quiet, family-friendly street surrounded by mature landscaping. Move-in ready with income or extended family possibilities!
Home Overview
Last updated
2 days ago
Virtual tour
None
Basement information
Partially Finished, Separate Entrance
Building size
--
Status
In-Active
Property sub type
Detached
Maintenance fee
$N/A
Year built
2024
Additional Details
MORTGAGE INFO
ESTIMATED PAYMENT
Location
Some information about this property - Wardlaw Place

Book a Showing
Find your dream home ✨
I agree to receive marketing and customer service calls and text messages from homepapa. Consent is not a condition of purchase. Msg/data rates may apply. Msg frequency varies. Reply STOP to unsubscribe. Privacy Policy & Terms of Service.







