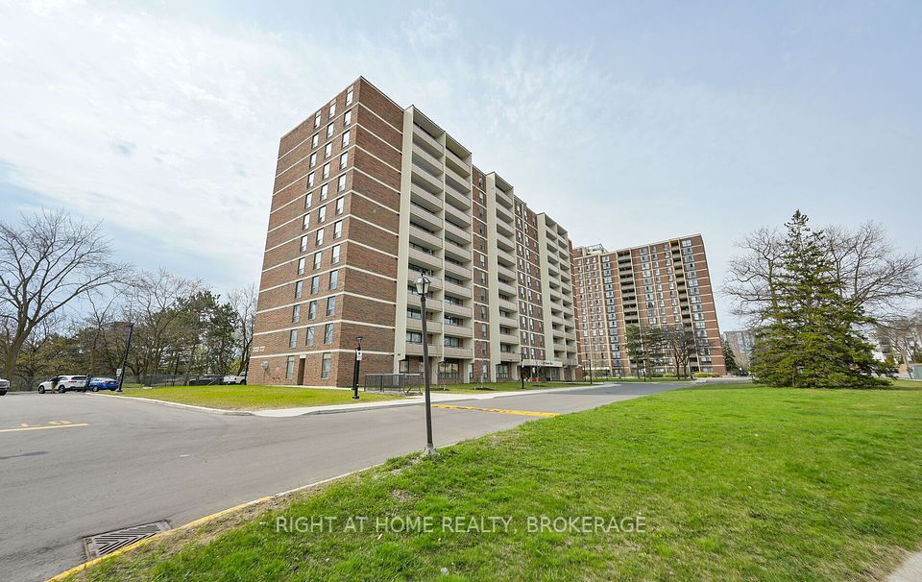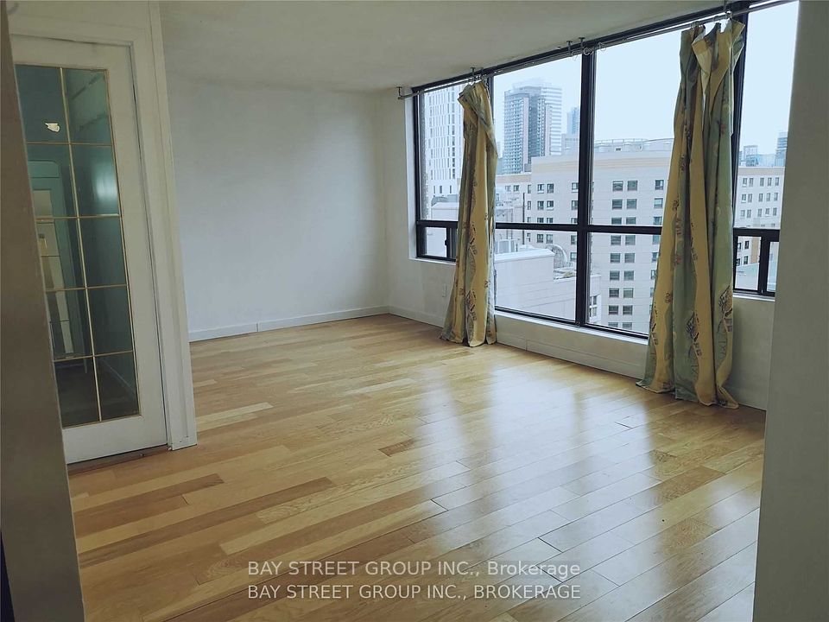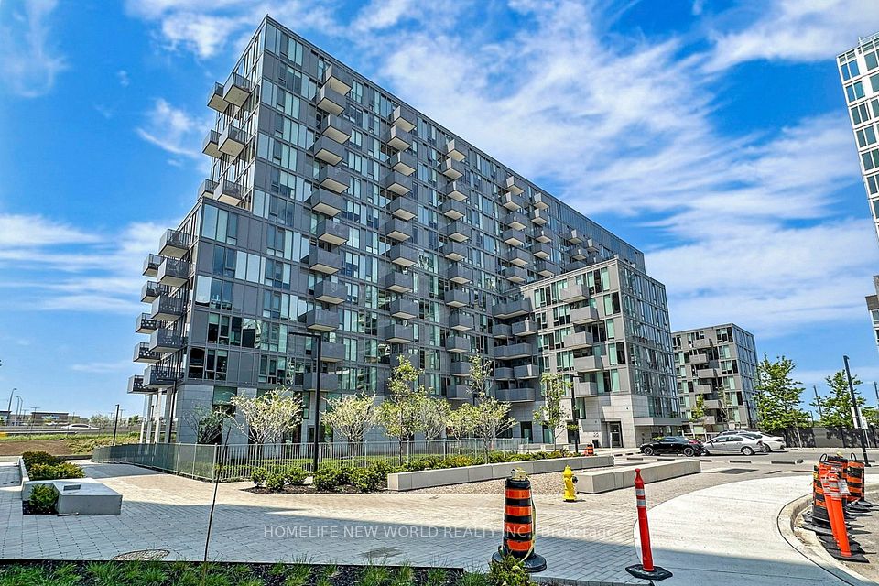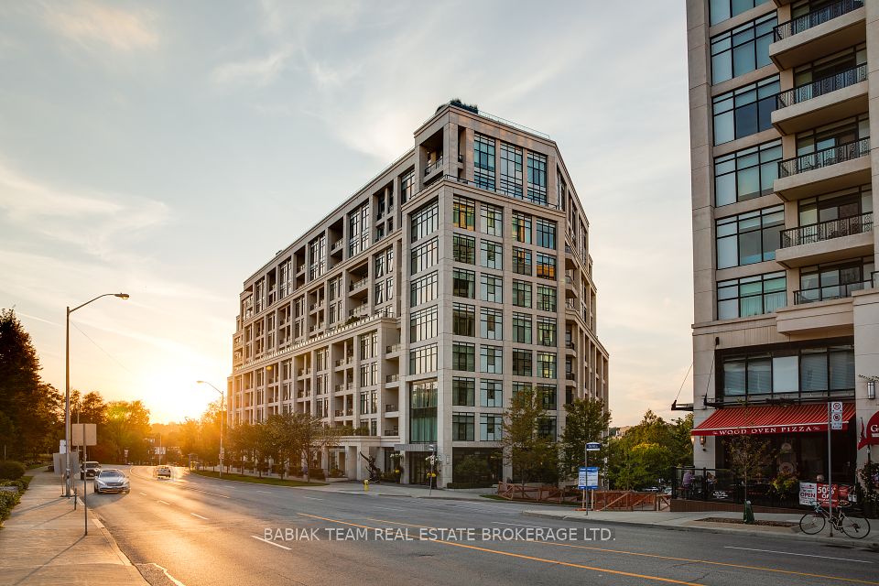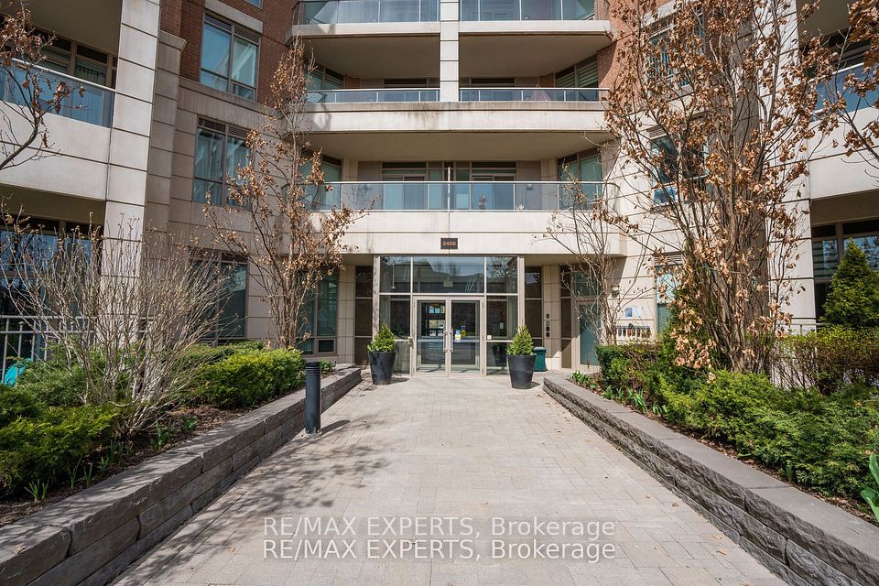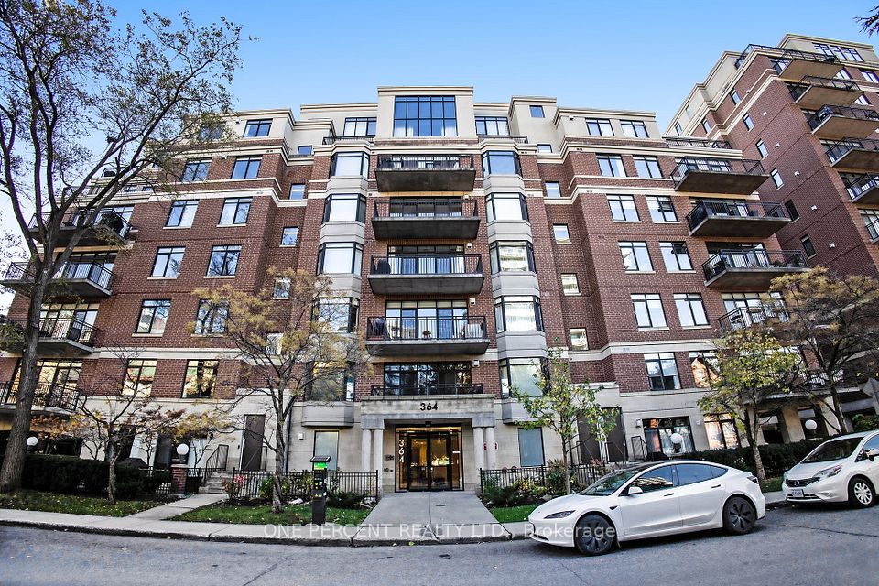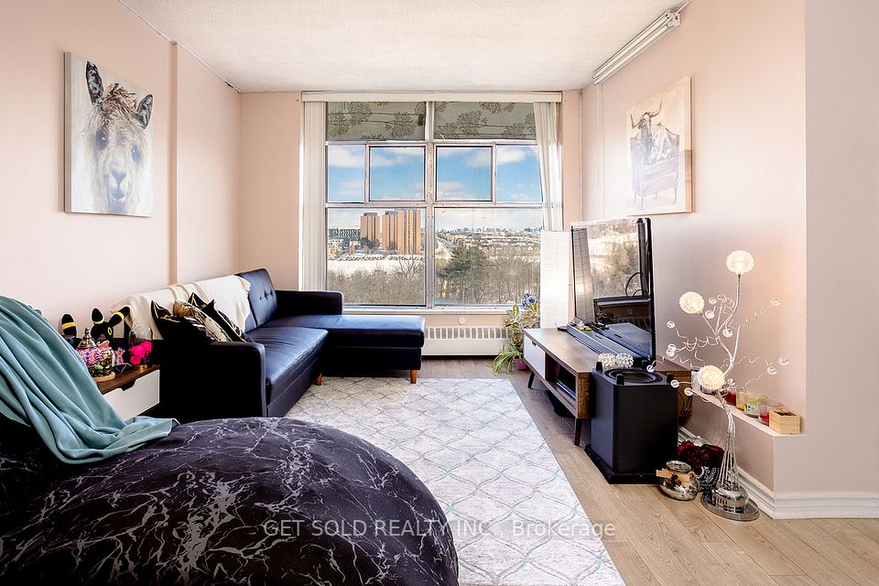$639,000
60 Wyndham Street, Guelph, ON N1E 7H7
Virtual Tours
Price Comparison
Property Description
Property type
Condo Apartment
Lot size
N/A
Style
1 Storey/Apt
Approx. Area
N/A
Room Information
| Room Type | Dimension (length x width) | Features | Level |
|---|---|---|---|
| Kitchen | 3.96 x 3.12 m | Centre Island, Open Concept | N/A |
| Dining Room | 4.88 x 4.6 m | Open Concept, Large Window | N/A |
| Living Room | N/A | Fireplace | N/A |
| Primary Bedroom | 3.53 x 5.66 m | Ensuite Bath, Large Window, Walk-In Closet(s) | N/A |
About 60 Wyndham Street
Bright, spacious and perfectly positioned just steps from downtown Guelph. This two-bedroom, two-bathroom suite is designed for those who value space and comfort. The oversized living room, anchored by a warm fireplace, flows effortlessly into the kitchen with a versatile island offering extra seating-ideal for casual dining or entertaining. Natural light pours through expansive windows, brightening both bedrooms, including a primary suite with a walk-in closet and private ensuite. The balcony overlooks the river and park, making your morning coffee or evening downtime a little more enjoyable and relaxing. Thoughtful details like in-suite laundry, a dedicated storage room, and a front entry closet enhance both convenience and functionality. Building amenities elevate your lifestyle with a well-equipped gym, stylish common/party room, and a professional meeting room. Complete with underground parking.
Home Overview
Last updated
Apr 4
Virtual tour
None
Basement information
None
Building size
--
Status
In-Active
Property sub type
Condo Apartment
Maintenance fee
$633
Year built
--
Additional Details
MORTGAGE INFO
ESTIMATED PAYMENT
Location
Some information about this property - Wyndham Street

Book a Showing
Find your dream home ✨
I agree to receive marketing and customer service calls and text messages from homepapa. Consent is not a condition of purchase. Msg/data rates may apply. Msg frequency varies. Reply STOP to unsubscribe. Privacy Policy & Terms of Service.







