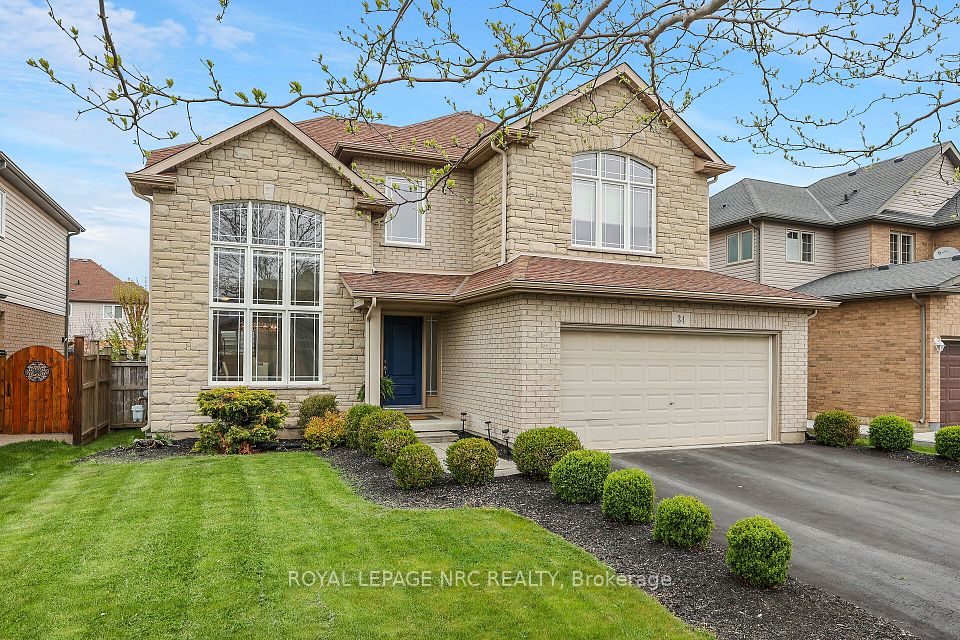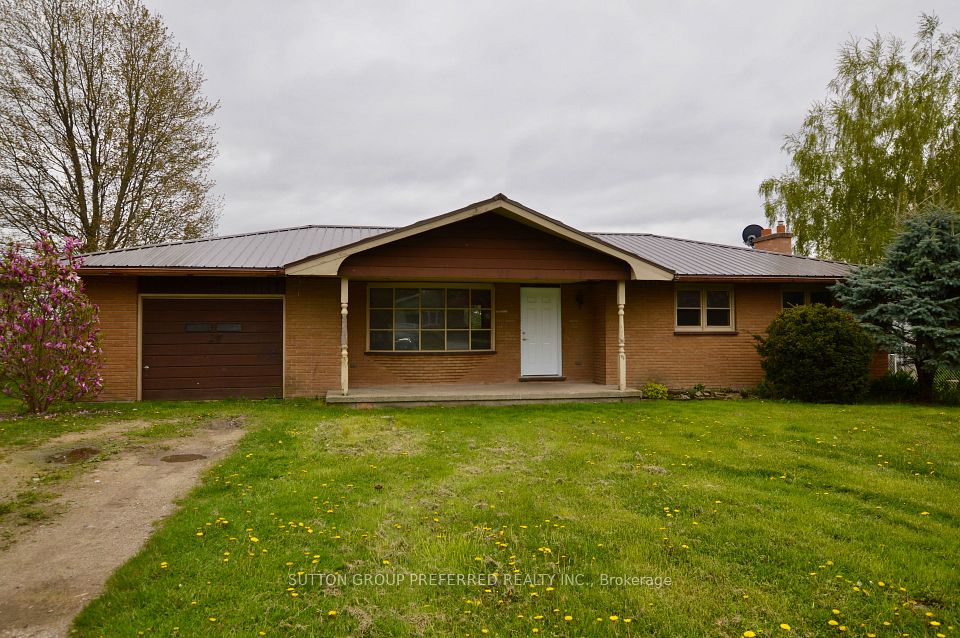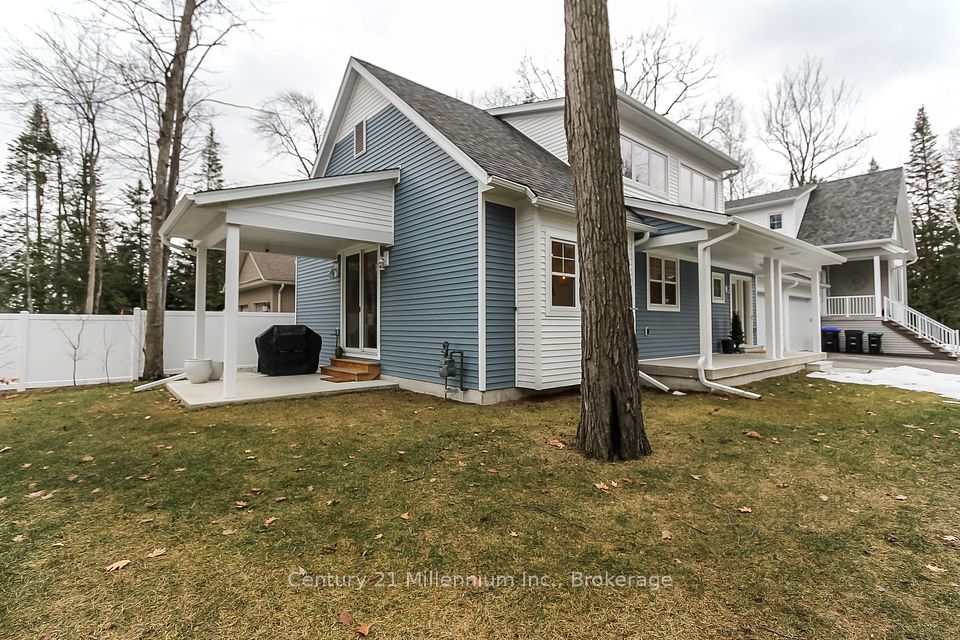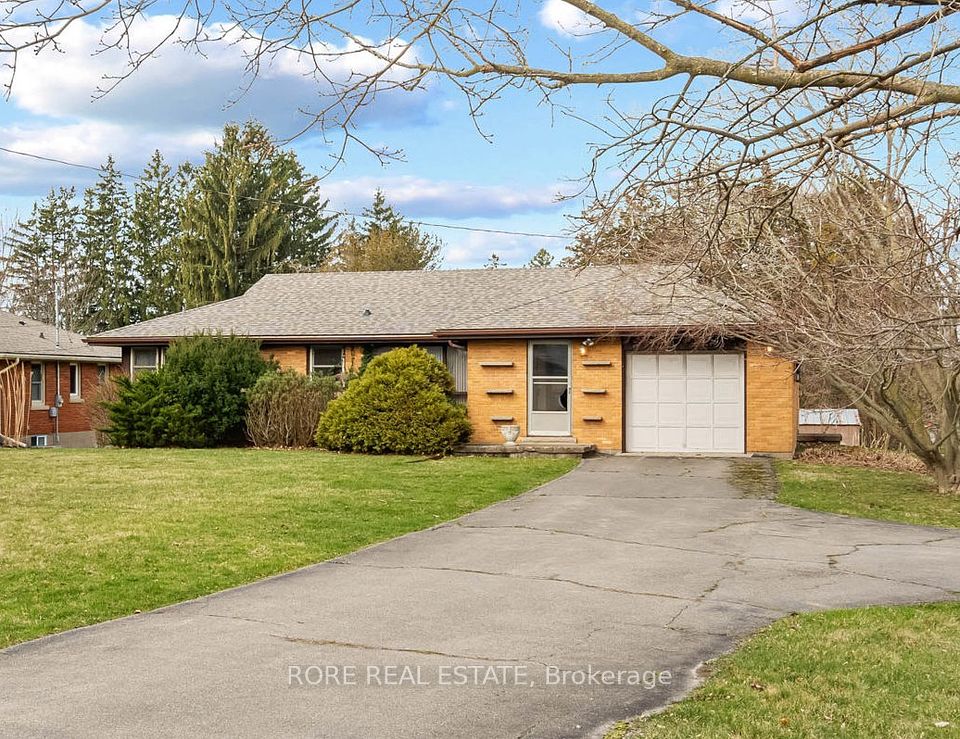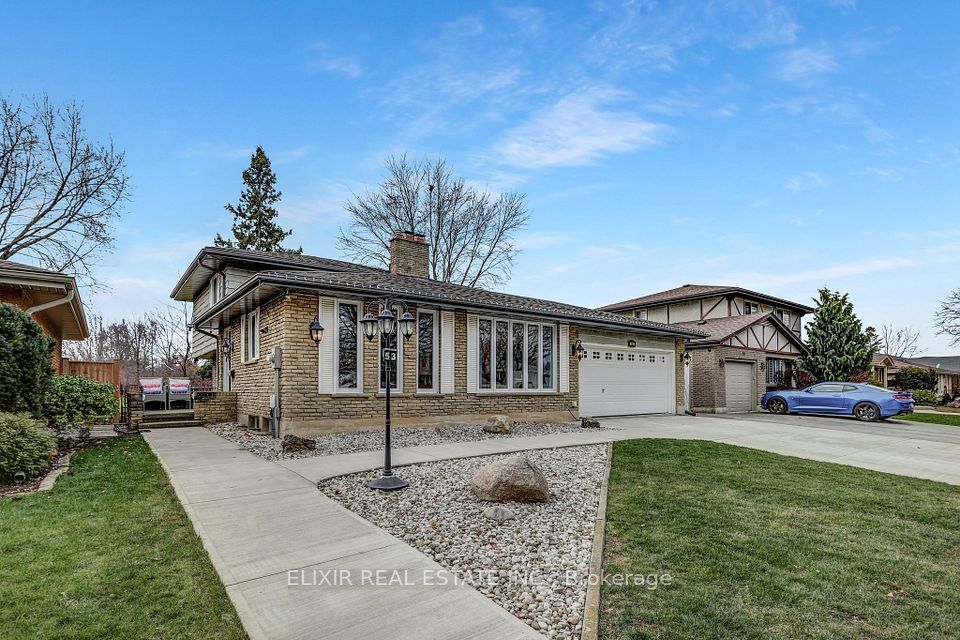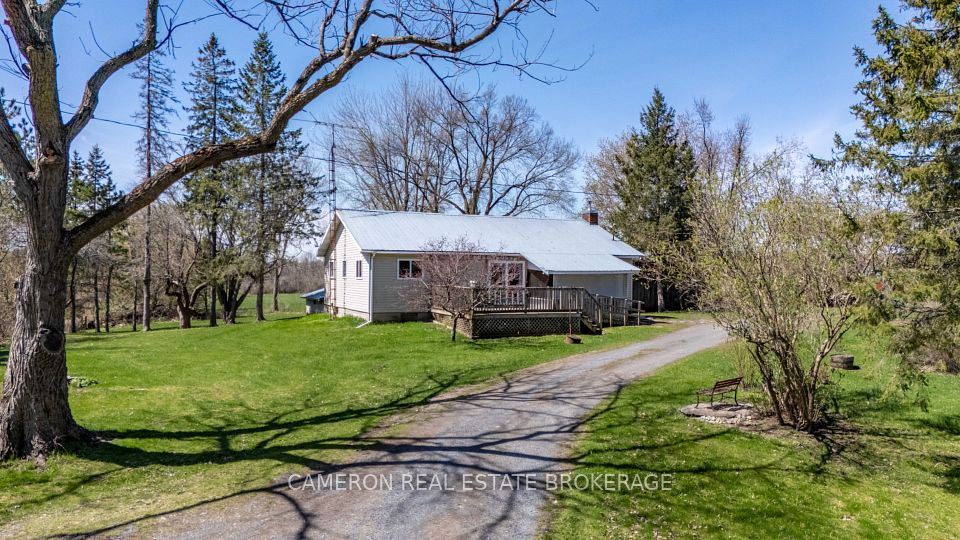$499,900
602 Millbank Drive, London South, ON N6E 1S1
Virtual Tours
Price Comparison
Property Description
Property type
Detached
Lot size
N/A
Style
Bungalow
Approx. Area
N/A
Room Information
| Room Type | Dimension (length x width) | Features | Level |
|---|---|---|---|
| Living Room | 3.28 x 5.59 m | N/A | Main |
| Kitchen | 4.4 x 5.59 m | Eat-in Kitchen | Main |
| Primary Bedroom | 6.58 x 3.34 m | N/A | Main |
| Bedroom 2 | 3.28 x 3.46 m | N/A | Main |
About 602 Millbank Drive
Spacious bungalow with a fantastic custom designed kitchen with built-in oven , stove top, and kitchen island with breakfast bar. The Living room/Dining room combo has direct sight lines to the kitchen giving that open concept feel. A large front window floods the living room with natural light. Main bathroom has a jetted tub and is connected to a main floor laundry. The large Primary bedroom features custom cabinetry and Garden Doors leading to the back deck. The second bedroom completes the main floor. The basement has a separate side entrance and was previously a granny suite. The lower level features egress windows, laundry, and kitchen hook ups. The kitchen cabinetry is not currently installed but is in garage and is included. Located on the property is a fantastic detached double garage with loft potential. This home needs a little TLC but is perfect investors, first time home owners, or someone looking for a home with a potential built-in mortgage helper. Close to shopping, schools, restaurants, and transit right out the front door.
Home Overview
Last updated
1 day ago
Virtual tour
None
Basement information
Full, Finished
Building size
--
Status
In-Active
Property sub type
Detached
Maintenance fee
$N/A
Year built
2024
Additional Details
MORTGAGE INFO
ESTIMATED PAYMENT
Location
Some information about this property - Millbank Drive

Book a Showing
Find your dream home ✨
I agree to receive marketing and customer service calls and text messages from homepapa. Consent is not a condition of purchase. Msg/data rates may apply. Msg frequency varies. Reply STOP to unsubscribe. Privacy Policy & Terms of Service.







