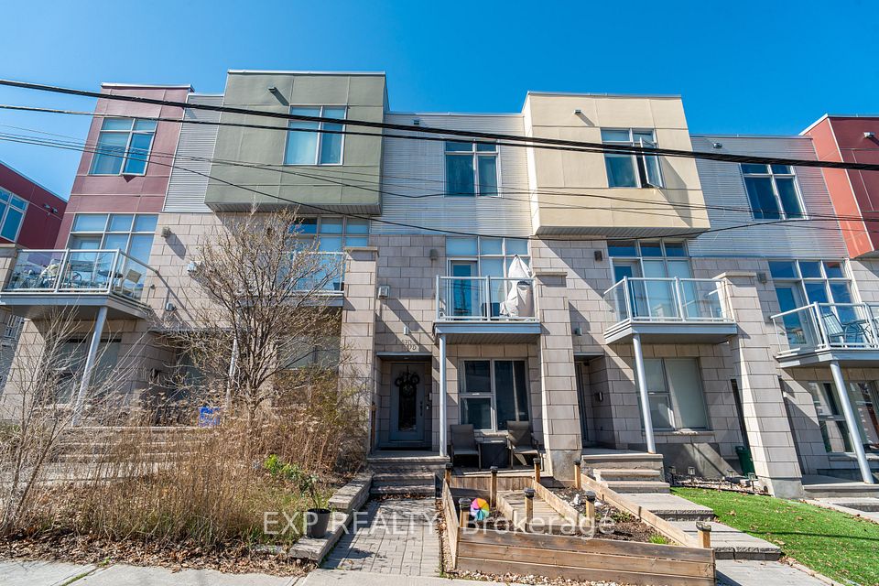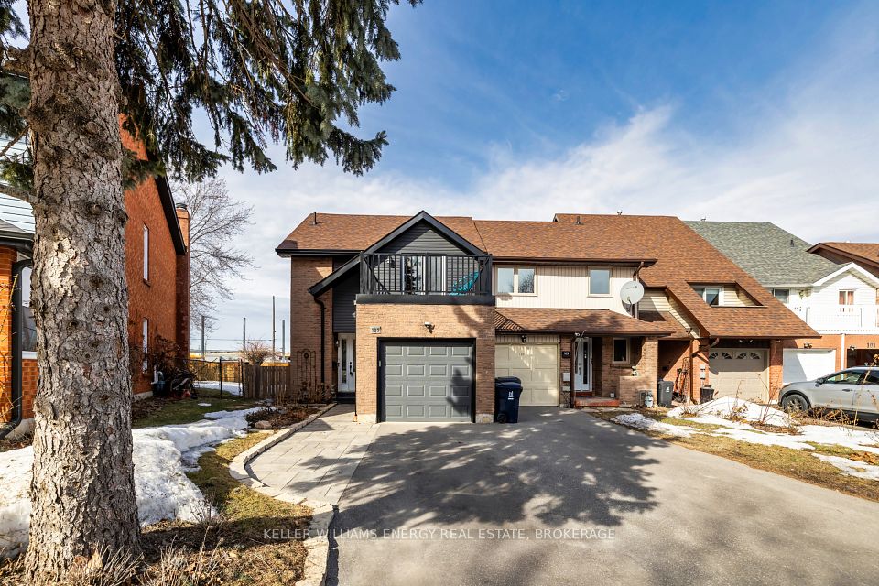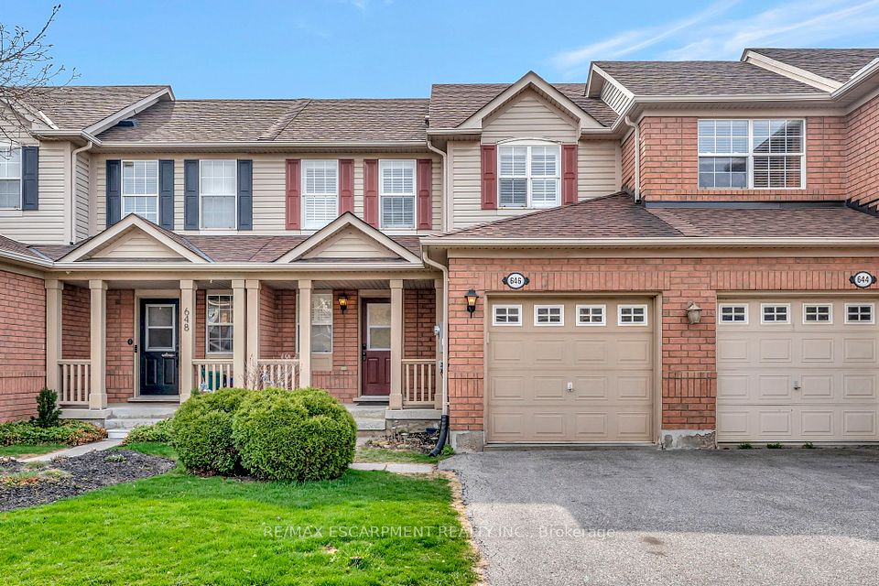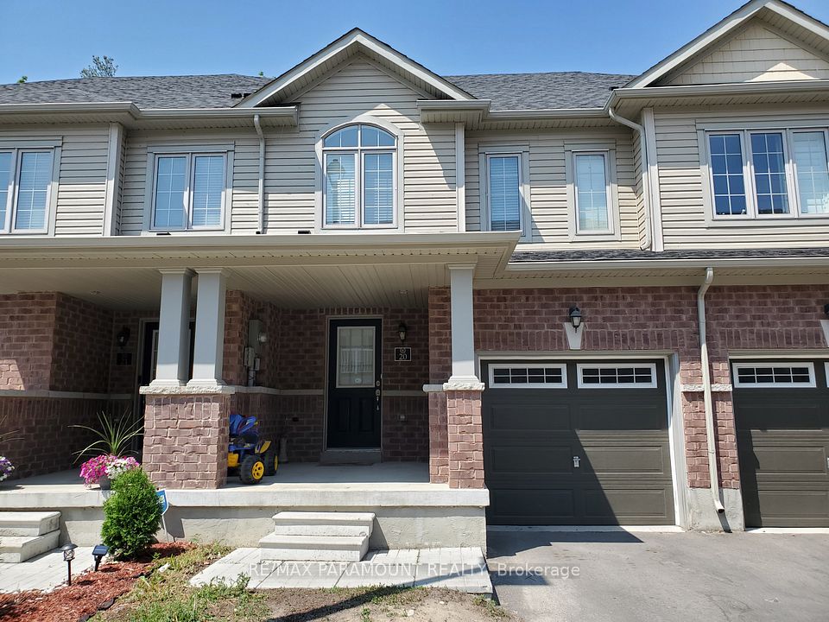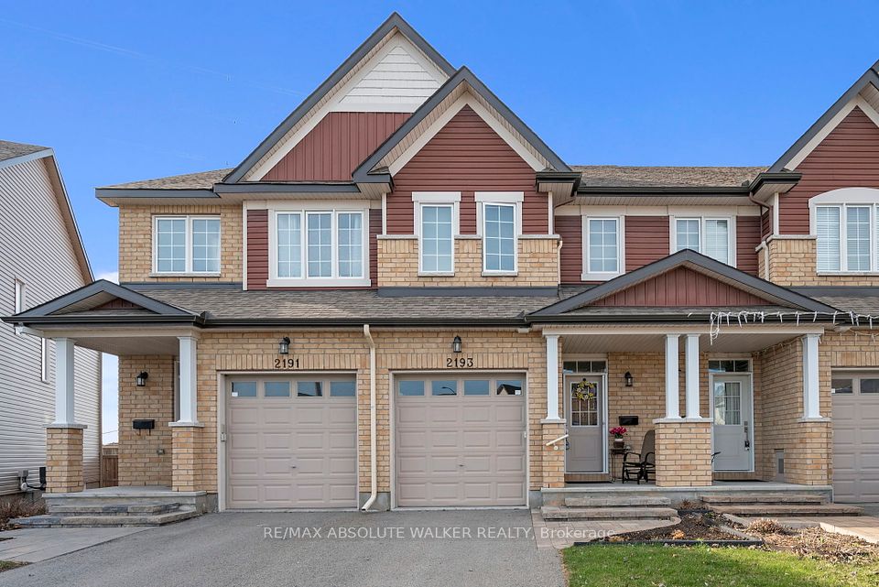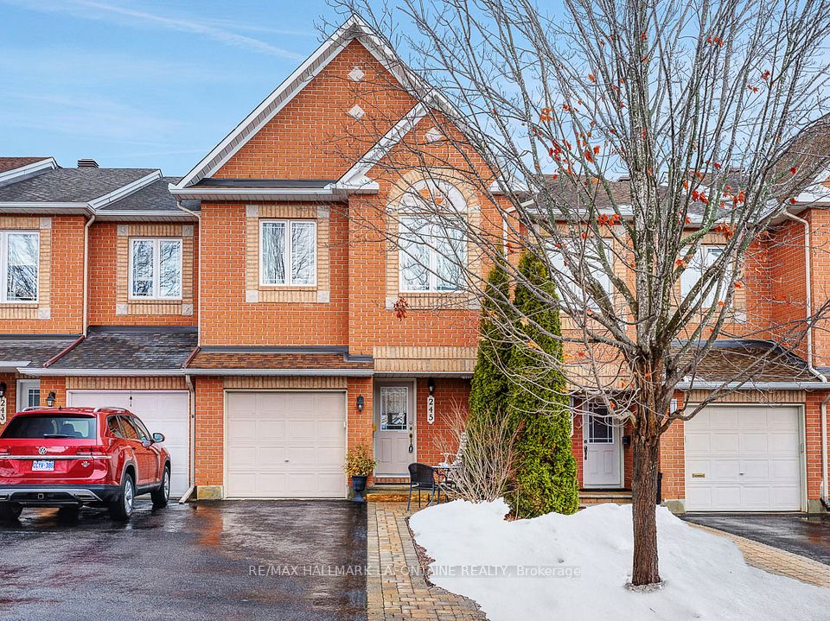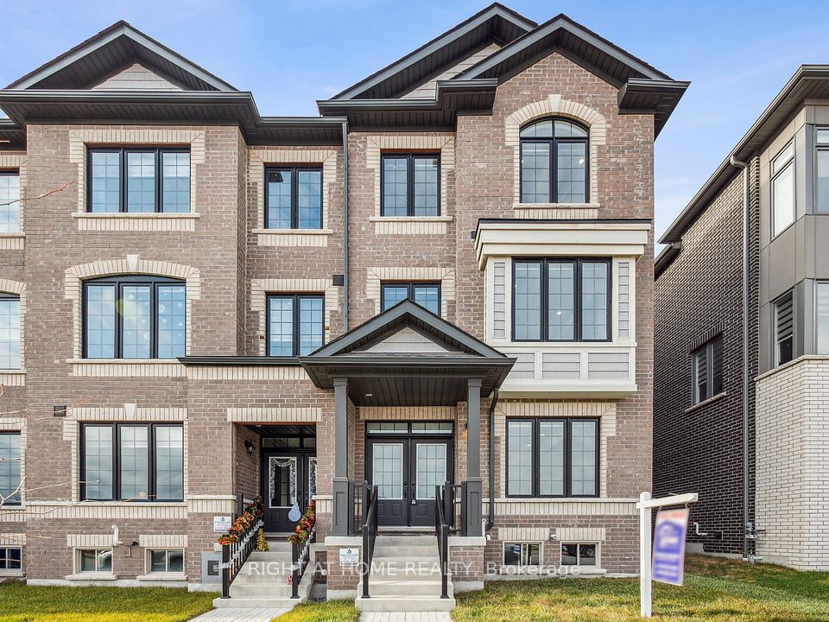$929,900
607 Murray Meadows Place, Milton, ON L9T 8L7
Price Comparison
Property Description
Property type
Att/Row/Townhouse
Lot size
< .50 acres
Style
2-Storey
Approx. Area
N/A
Room Information
| Room Type | Dimension (length x width) | Features | Level |
|---|---|---|---|
| Great Room | 4.69 x 3.58 m | Hardwood Floor, Open Concept | Main |
| Kitchen | 2.99 x 2.59 m | Custom Backsplash, Open Concept, Tile Floor | Main |
| Breakfast | 2.99 x 2.76 m | Tile Floor | Main |
| Bedroom | 3.09 x 3.02 m | N/A | Second |
About 607 Murray Meadows Place
OPEN HOUSE THIS WEEKEND!! Beautiful executive 3-bedroom townhouse with 9 ft ceilings and parking for 3, 1497sqft of perfectly laid out space with BIG rooms throughout. You're right across the street from a brand new daycare centre. Steps to schools. Save time EVERY DAY with this great location in the centre of town. This Bristolwood floor plan features an open concept main floor drenched with natural light, and those grand 9-foot ceilings are a modern california knockdown finish (join the NO-POPCORN club, it's not 1980 anymore!). Notice the hardwood floors and upgraded staircase as well :) The 2nd floor offers a very spacious master bedroom with dual walk-in closets and a 4pc ensuite. The two additional generously-sized bedrooms and full bathroom offer plenty of room for the growing family. Opportunities abound in the unfinished basement, enjoy it as-is, or easily finish it with space ALREADY roughed in for a 4th washroom if you'd like. Move in ANYTIME. Commuting is a dream with quick access to highway 401 and 407, Milton Transit Route & Milton Go Station.
Home Overview
Last updated
2 days ago
Virtual tour
None
Basement information
Full, Unfinished
Building size
--
Status
In-Active
Property sub type
Att/Row/Townhouse
Maintenance fee
$N/A
Year built
2024
Additional Details
MORTGAGE INFO
ESTIMATED PAYMENT
Location
Some information about this property - Murray Meadows Place

Book a Showing
Find your dream home ✨
I agree to receive marketing and customer service calls and text messages from homepapa. Consent is not a condition of purchase. Msg/data rates may apply. Msg frequency varies. Reply STOP to unsubscribe. Privacy Policy & Terms of Service.







