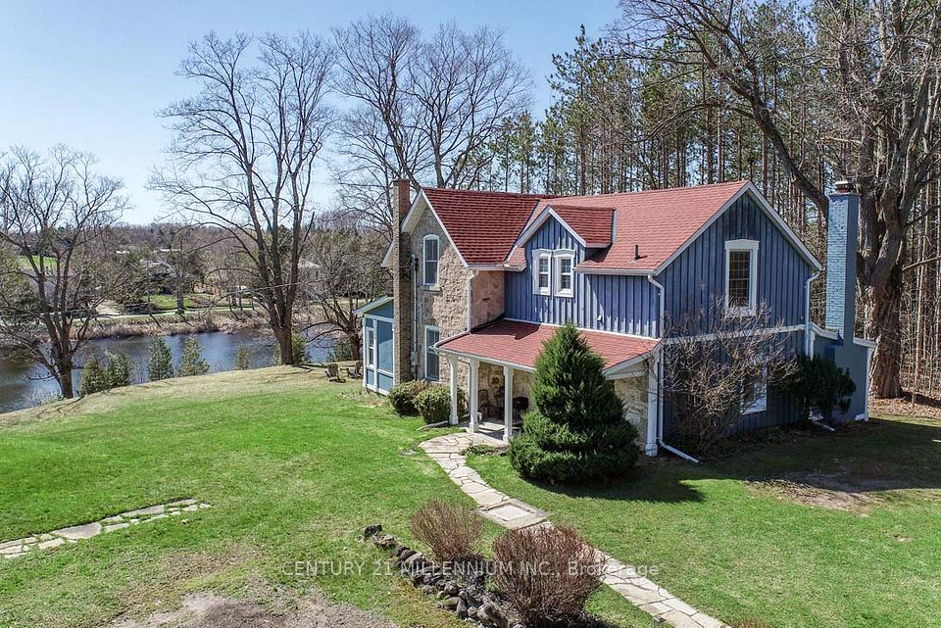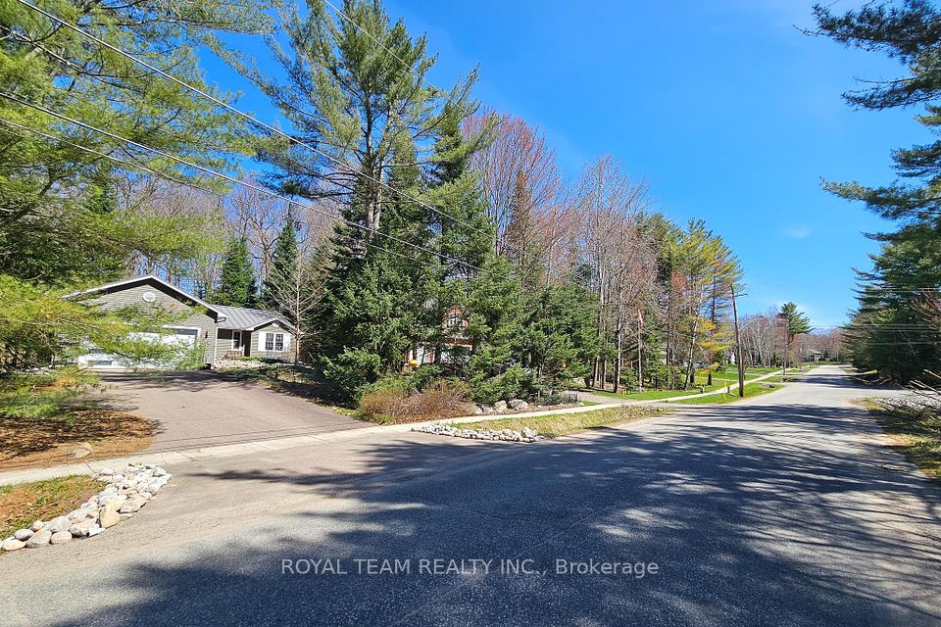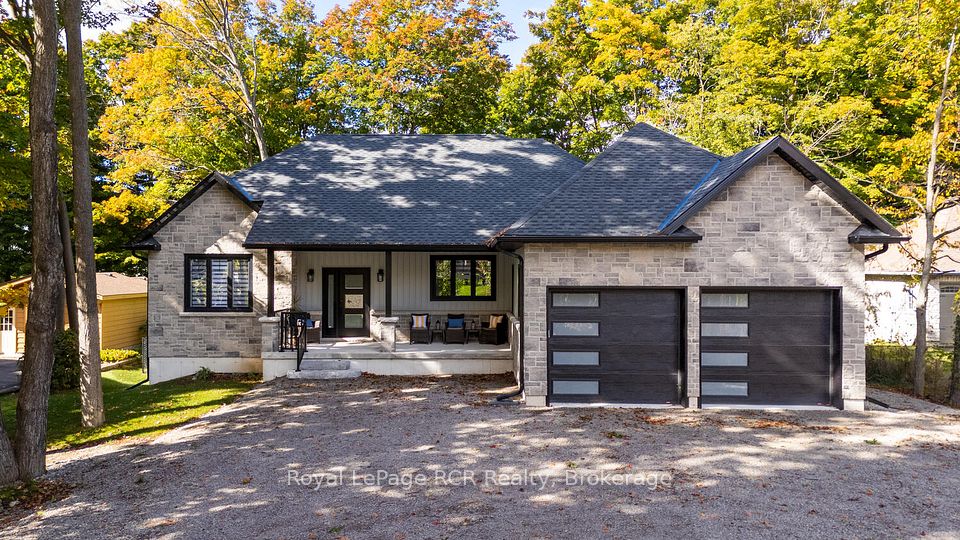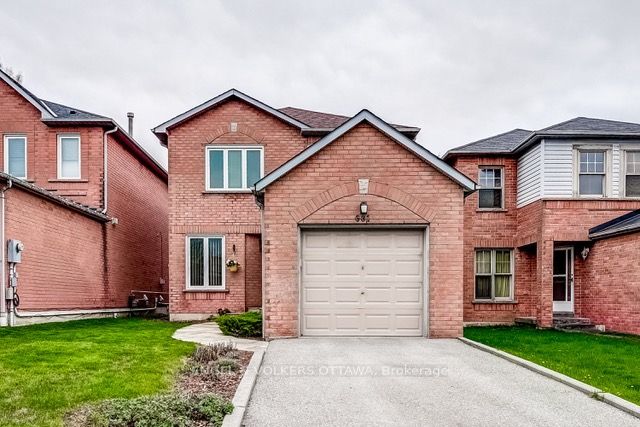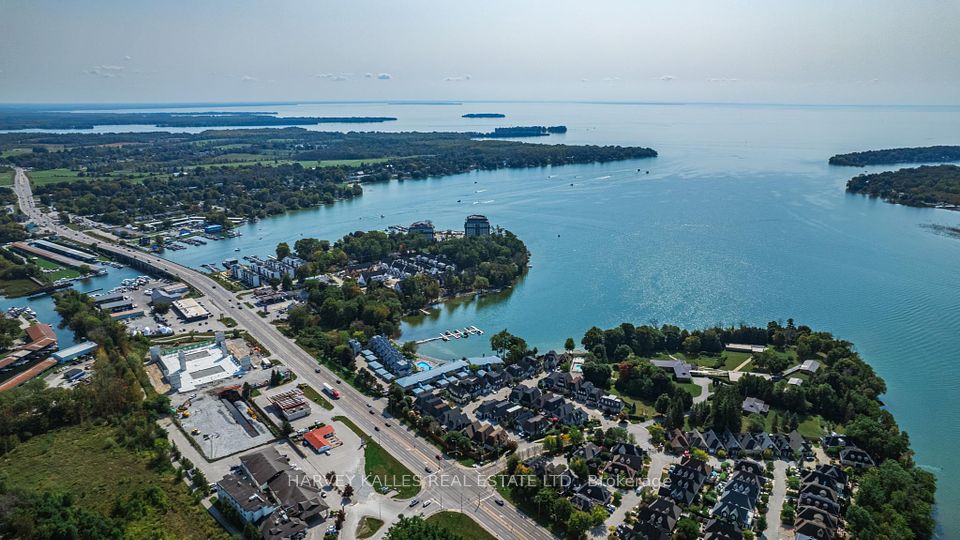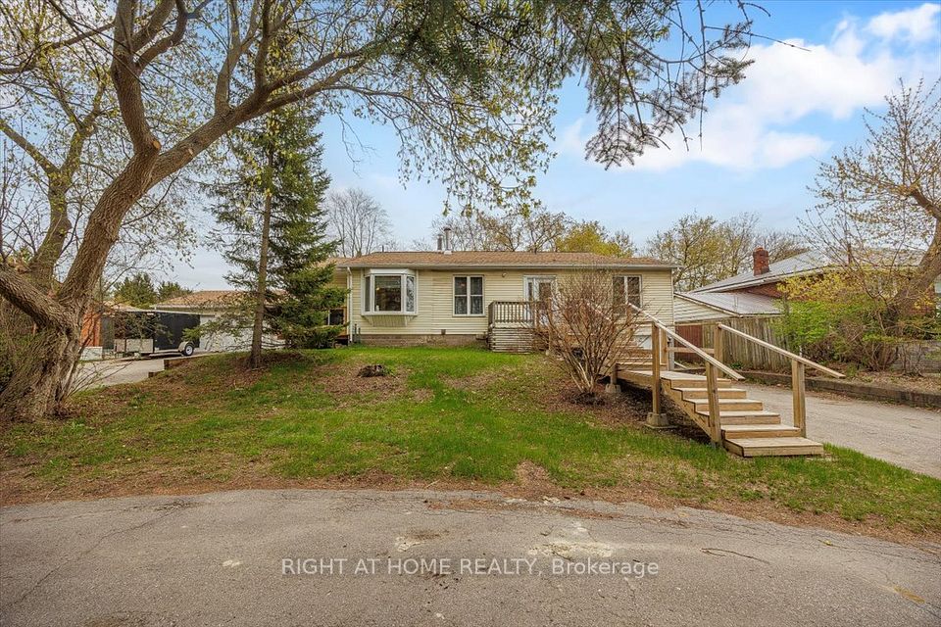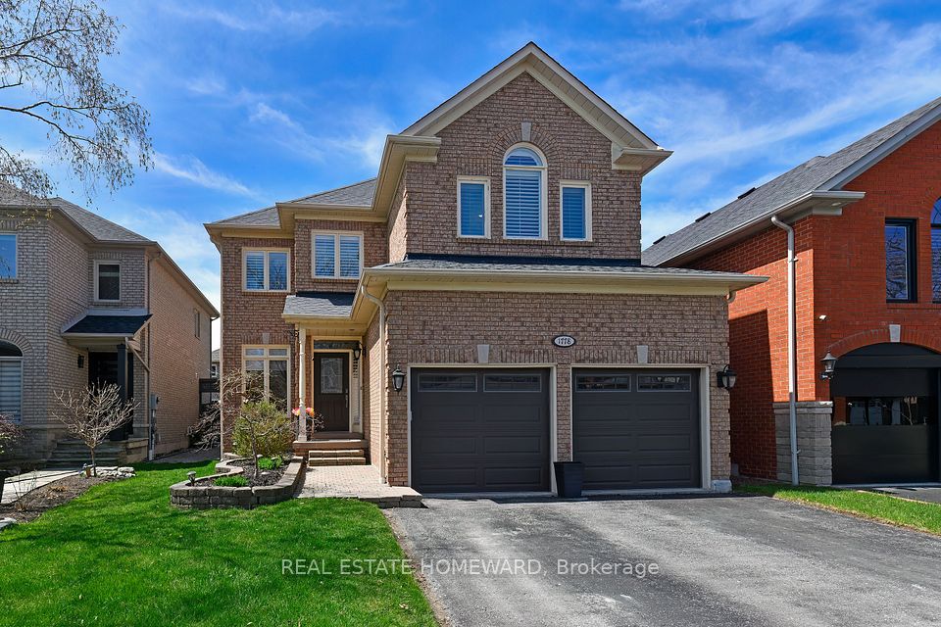$1,239,000
6077 King Road, King, ON L0G 1N0
Price Comparison
Property Description
Property type
Detached
Lot size
N/A
Style
Bungalow
Approx. Area
N/A
Room Information
| Room Type | Dimension (length x width) | Features | Level |
|---|---|---|---|
| Living Room | 4.96 x 3.53 m | Skylight, W/O To Deck | Upper |
| Kitchen | 5.82 x 3.04 m | Double Sink, Open Concept | Upper |
| Bedroom | 3.81 x 2.89 m | N/A | Upper |
| Bedroom 2 | 3.29 x 3.1 m | N/A | Upper |
About 6077 King Road
Sitting on a beautiful 75 x 200 ft lot in the heart of Nobleton. Fully Renovated with a finished basement, featuring a separate entrance and separate laundry. The upper and lower levels feature a beautifully appointed Kitchen, equipped with S/S appliances, quartz countertops & ample storage space. The adjacent dining area on the main floor seamlessly flows into the cozy living room, creating an open concept layout filled with natural light. The property comprises three generously sized bedrooms and two bathrooms. Two bedrooms on the main floor and one in the basement providing plenty of space for a growing family or accommodating guests. The bathrooms have also undergone a complete transformation and feature modern fixtures, quartz countertops and exquisite finishes. Panel Box has been upgraded to 200AMP Service. Located in Prime area of Nobleton, this home offers easy access to a wide range of amenities, including shops, restaurants, parks, and Schools. Commuting is a breeze with major highways nearby. Great husband and wife tenants in the basement that are willing to stay. Perfect Rental Property. Rent the basement and live upstairs!
Home Overview
Last updated
Apr 25
Virtual tour
None
Basement information
Separate Entrance, Finished
Building size
--
Status
In-Active
Property sub type
Detached
Maintenance fee
$N/A
Year built
--
Additional Details
MORTGAGE INFO
ESTIMATED PAYMENT
Location
Some information about this property - King Road

Book a Showing
Find your dream home ✨
I agree to receive marketing and customer service calls and text messages from homepapa. Consent is not a condition of purchase. Msg/data rates may apply. Msg frequency varies. Reply STOP to unsubscribe. Privacy Policy & Terms of Service.







