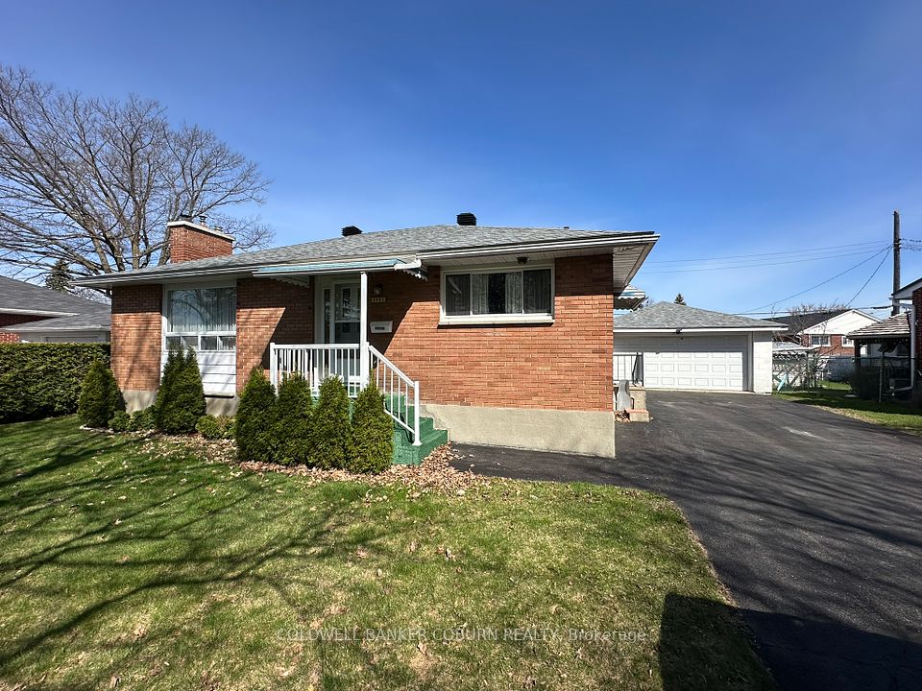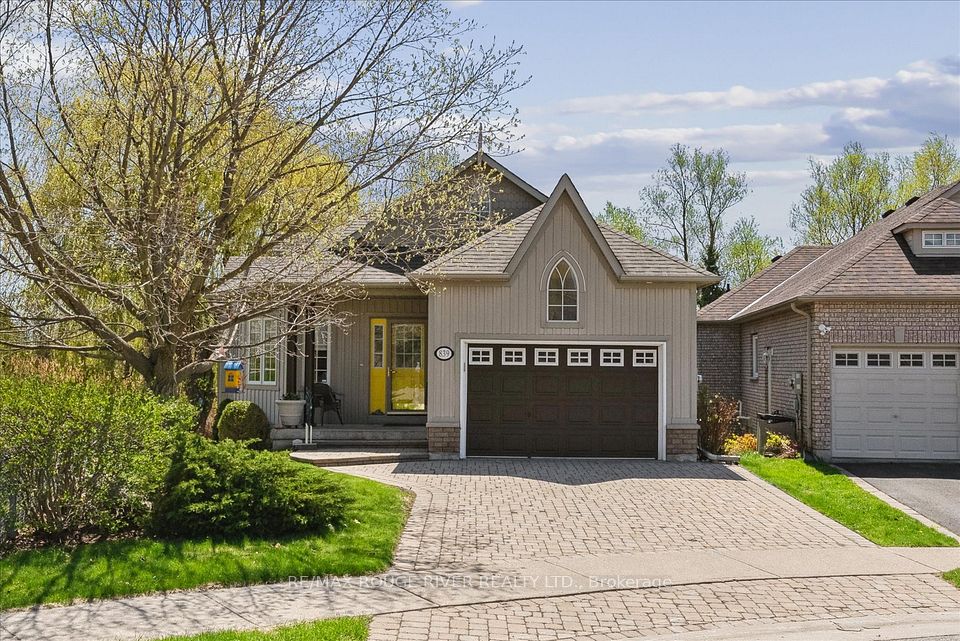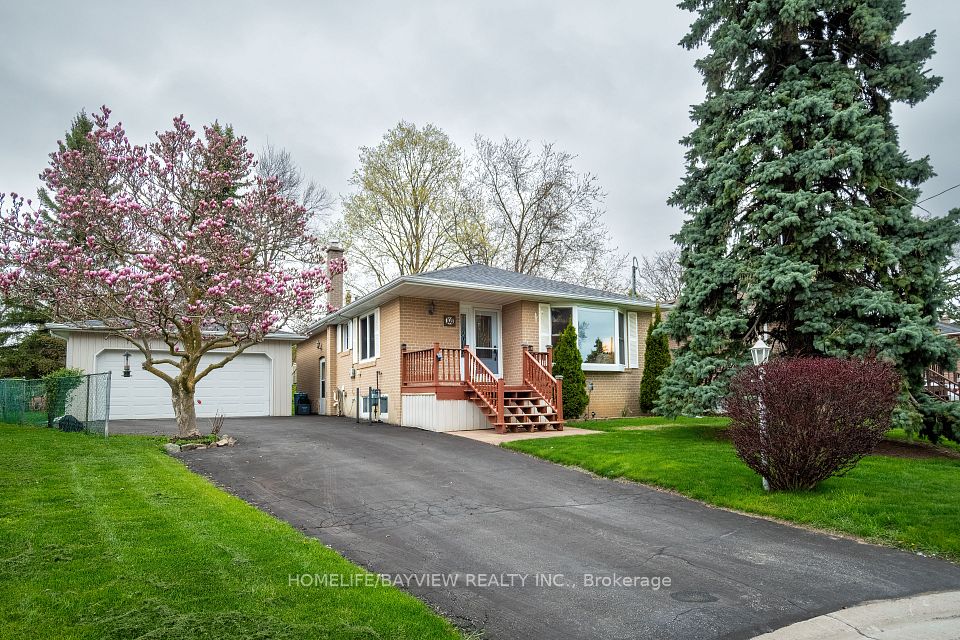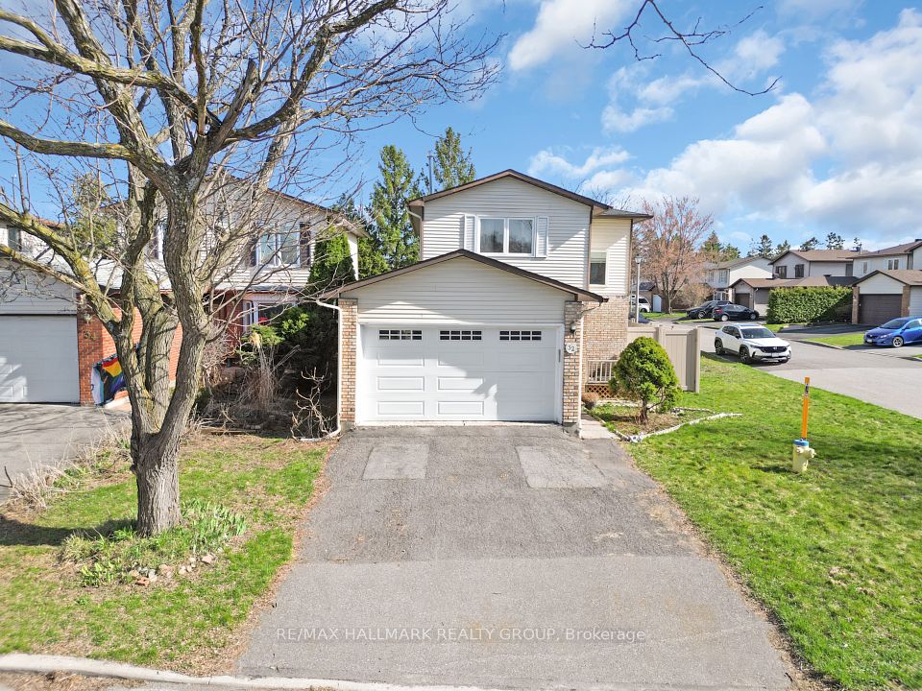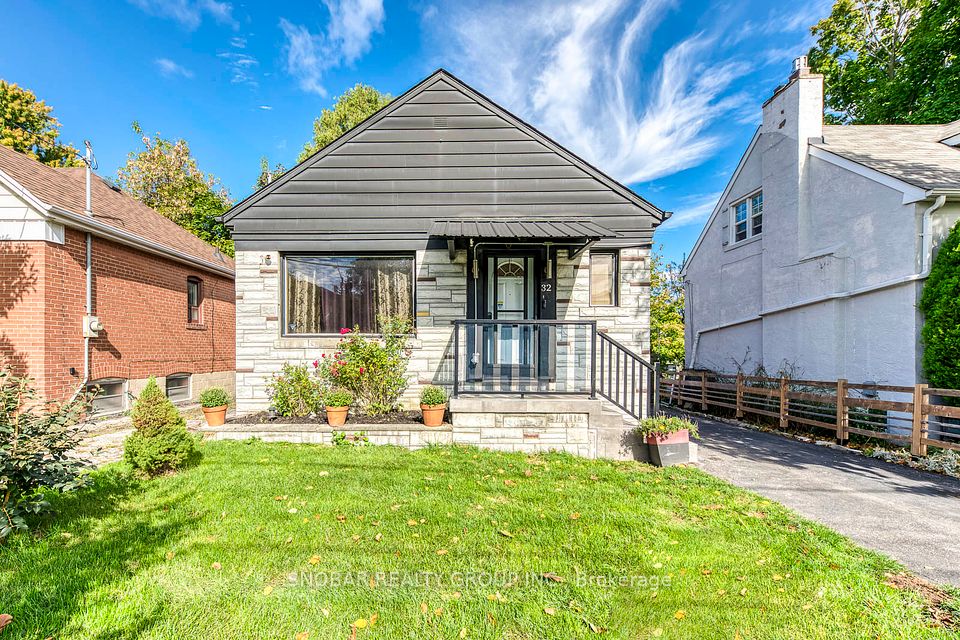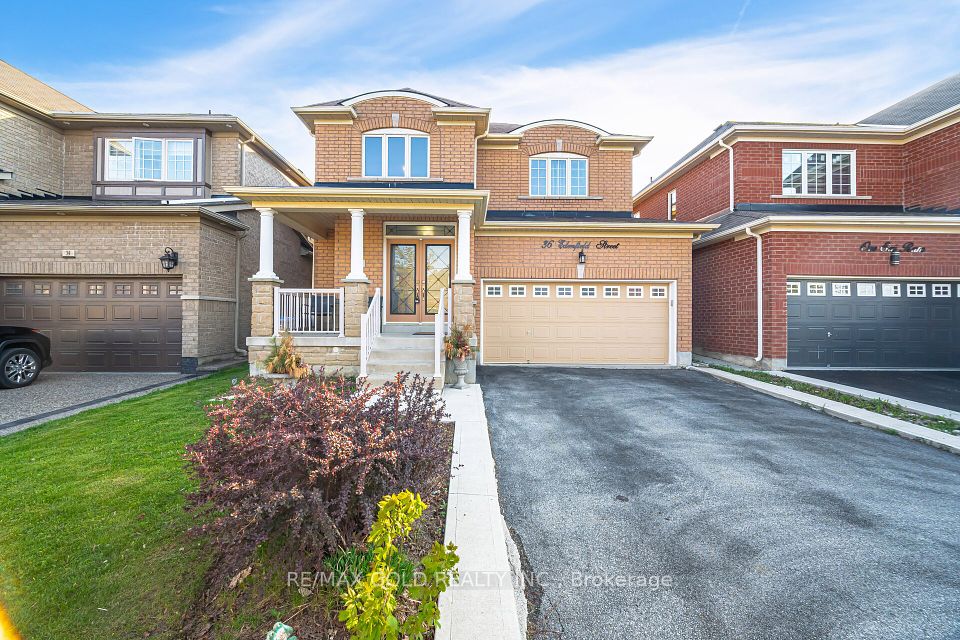$674,900
61 Charles Street, Carleton Place, ON K7C 2Y2
Price Comparison
Property Description
Property type
Detached
Lot size
N/A
Style
2-Storey
Approx. Area
N/A
Room Information
| Room Type | Dimension (length x width) | Features | Level |
|---|---|---|---|
| Living Room | 3.42 x 3.78 m | N/A | Main |
| Dining Room | 4.57 x 2.74 m | N/A | Main |
| Kitchen | 4.57 x 2.74 m | N/A | Main |
| Family Room | 5.94 x 4.57 m | N/A | Main |
About 61 Charles Street
Welcome to 61 Charles Street in the heart of Downtown Carleton Place. This charming century home features 3 bedrooms plus a bonus room off the primary bedroom, perfect for a nursery or home office. The red brick exterior with black shutters and stately front door offers timeless curb appeal. Inside, you'll find a bright eat-in kitchen with an island, breakfast bar, gas range, and subway tile backsplash. Charming pocket doors lead to the front living room, while a massive family room at the back provides great additional living space. Off the kitchen and accessible from the exterior side door, you will love the mud room with storage and an additional bathroom. Upstairs, the primary suite offers a rare walk-in closet and spacious ensuite with a soaker tub, shower, and double vanity. Two additional bedrooms and another full bathroom complete the second floor. Step outside to a private backyard with slider access. 2011 Furnace and A/C; The roof was replaced in November 2024. Just a short walk to downtown cafés, restaurants, and parks is small-town living at its finest. The roof was replaced in November 2024.
Home Overview
Last updated
1 day ago
Virtual tour
None
Basement information
Crawl Space
Building size
--
Status
In-Active
Property sub type
Detached
Maintenance fee
$N/A
Year built
2024
Additional Details
MORTGAGE INFO
ESTIMATED PAYMENT
Location
Some information about this property - Charles Street

Book a Showing
Find your dream home ✨
I agree to receive marketing and customer service calls and text messages from homepapa. Consent is not a condition of purchase. Msg/data rates may apply. Msg frequency varies. Reply STOP to unsubscribe. Privacy Policy & Terms of Service.







