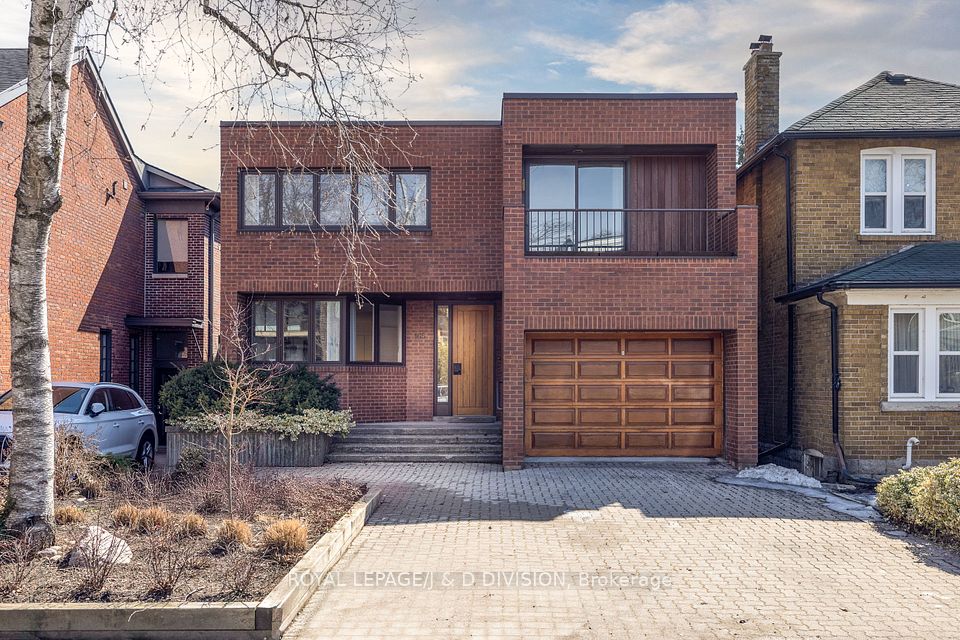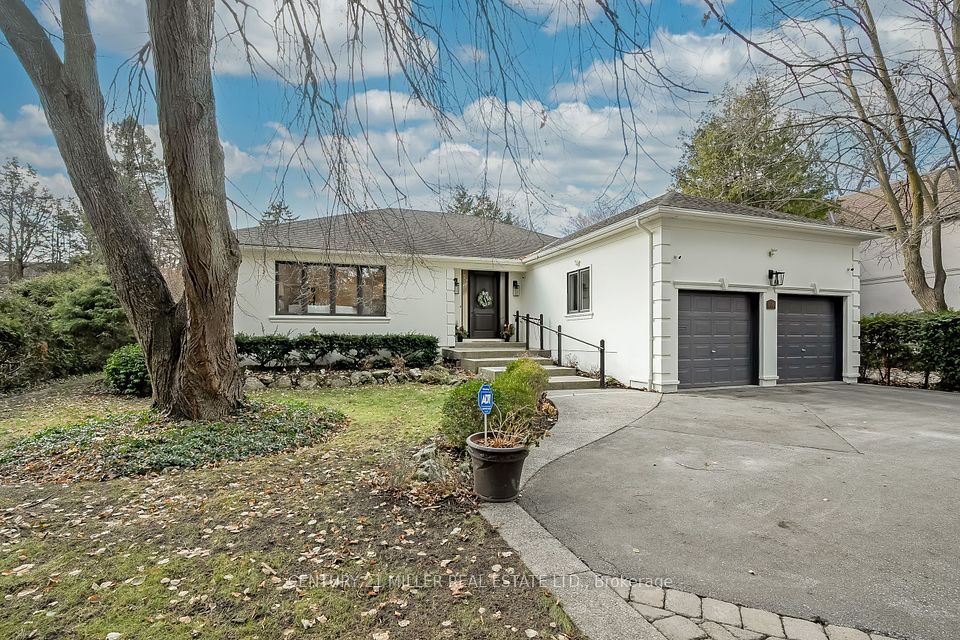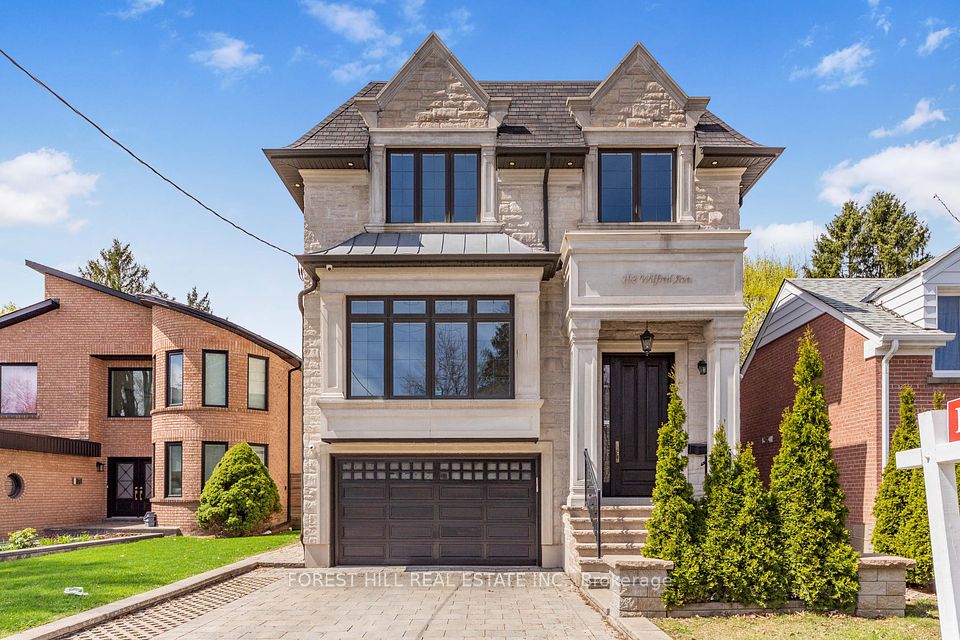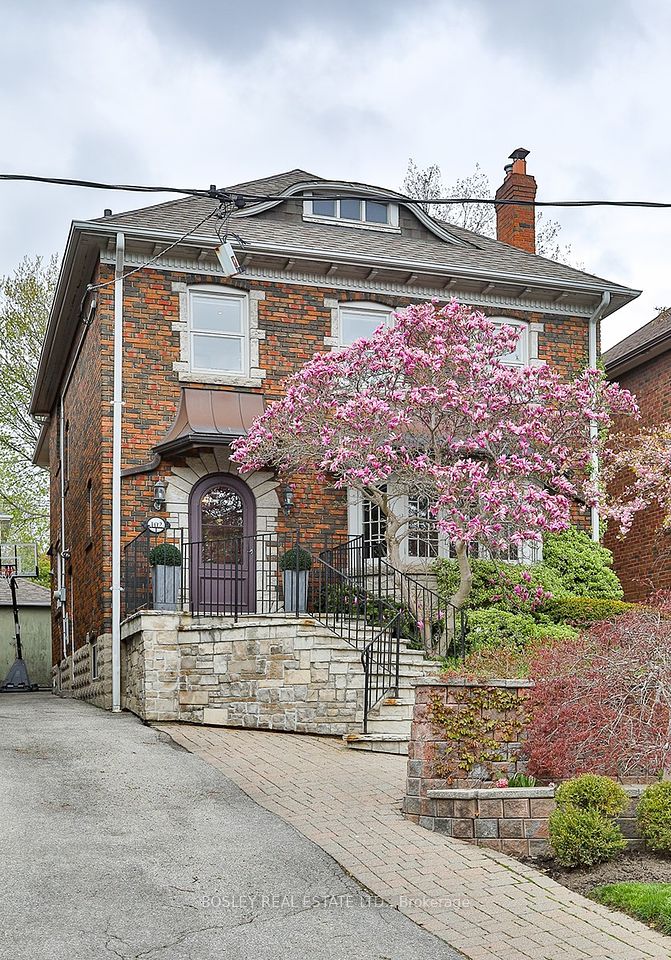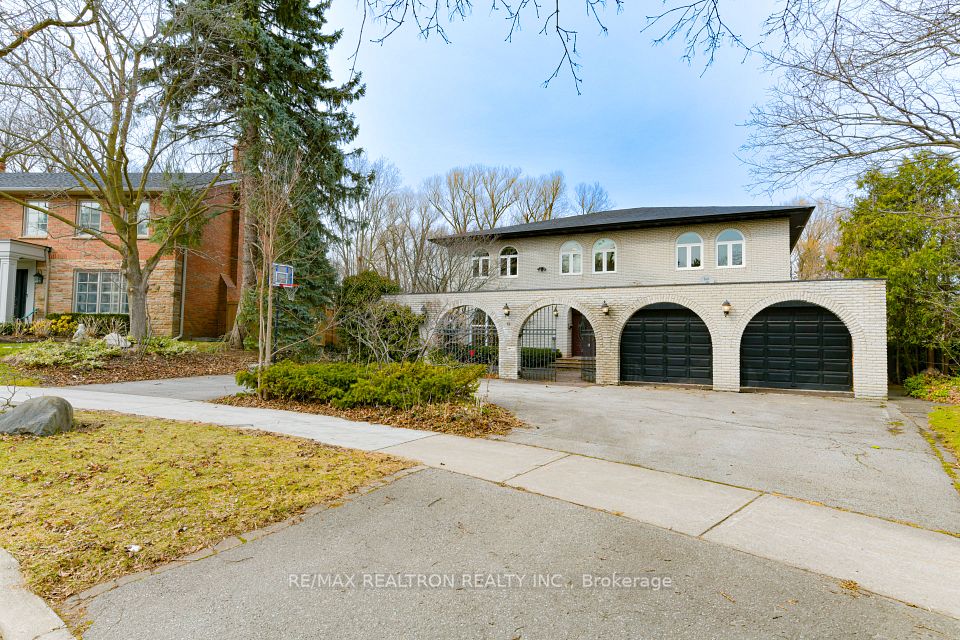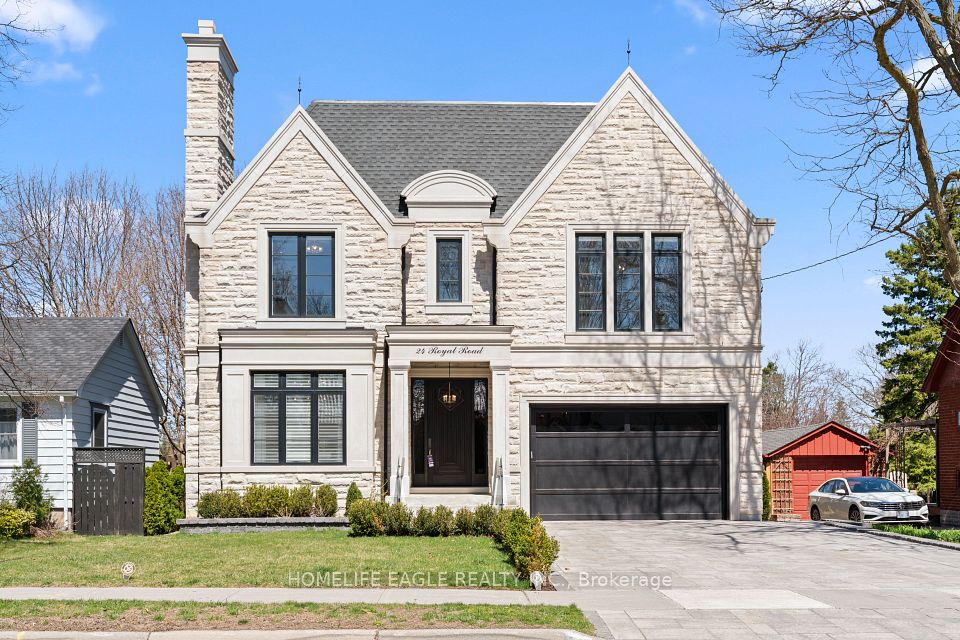$2,899,990
Last price change Apr 10
61 Keatley Drive, Vaughan, ON L6A 4Y3
Virtual Tours
Price Comparison
Property Description
Property type
Detached
Lot size
N/A
Style
3-Storey
Approx. Area
N/A
Room Information
| Room Type | Dimension (length x width) | Features | Level |
|---|---|---|---|
| Living Room | 3.05 x 3.58 m | Hardwood Floor, Cathedral Ceiling(s), Combined w/Dining | Main |
| Dining Room | 4.09 x 3.29 m | Hardwood Floor, Coffered Ceiling(s), Combined w/Living | Main |
| Family Room | 6.59 x 5.17 m | Hardwood Floor, Fireplace, Cathedral Ceiling(s) | Main |
| Kitchen | 7.92 x 5.17 m | B/I Appliances, Breakfast Area, Centre Island | Main |
About 61 Keatley Drive
Unbelievable opportunity to own the awe inspiring "Gleaston" Model Home by award wining Conservatory Group in exclusive Upper West Side! Take a walk thru our virtual tour to be amazed! This professionally decorated home is a masterpiece of taste, quality and craftsmanship. Fabulous 5 bedroom home approx 7300 sqft of living space including a 1417 sqft fin bsmt with 4pc bath & walk-up to yard. Simply thousands in upgrades! The 2 storey living room impresses as soon as you enter. The elegant dining room boasts a servery & pantry. The state of the art gourmet kitchen with quartz counters, stone backsplash & built-in appliances will delight every chef. The expansive family room features an elegant fireplace & approx 12' ceiling. The breathtaking 2 storey primary suite has its own private staircase & cozy retreat. All bedrooms have ensuite bathrooms with upgraded cabinetry, tiles & counters (where applicable). Imagine the convenience of 2 separate offices - 1 even features stunning cabinetry! Lot area 7061sqft. Located in the "ultra" exclusive Upper West Side neighbourhood!
Home Overview
Last updated
1 day ago
Virtual tour
None
Basement information
Walk-Up, Partially Finished
Building size
--
Status
In-Active
Property sub type
Detached
Maintenance fee
$N/A
Year built
--
Additional Details
MORTGAGE INFO
ESTIMATED PAYMENT
Location
Some information about this property - Keatley Drive

Book a Showing
Find your dream home ✨
I agree to receive marketing and customer service calls and text messages from homepapa. Consent is not a condition of purchase. Msg/data rates may apply. Msg frequency varies. Reply STOP to unsubscribe. Privacy Policy & Terms of Service.







