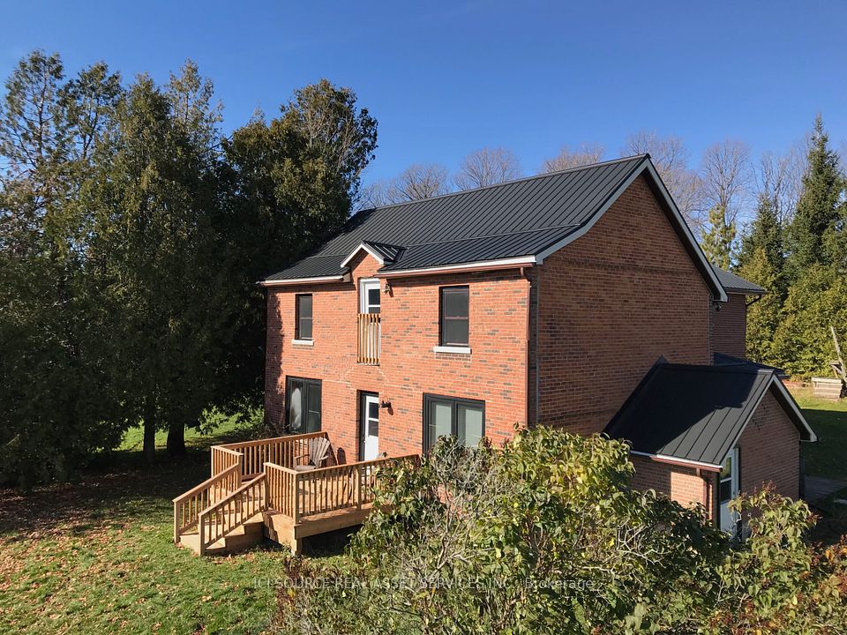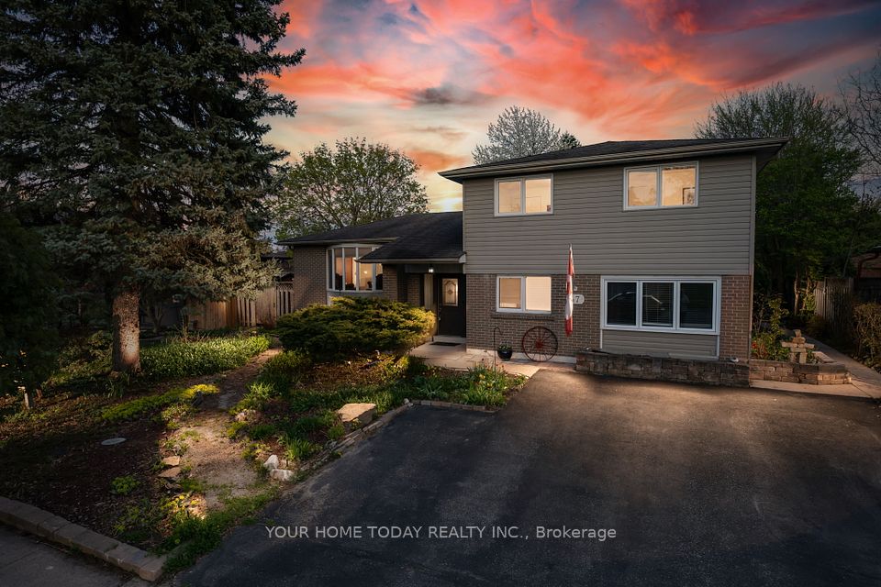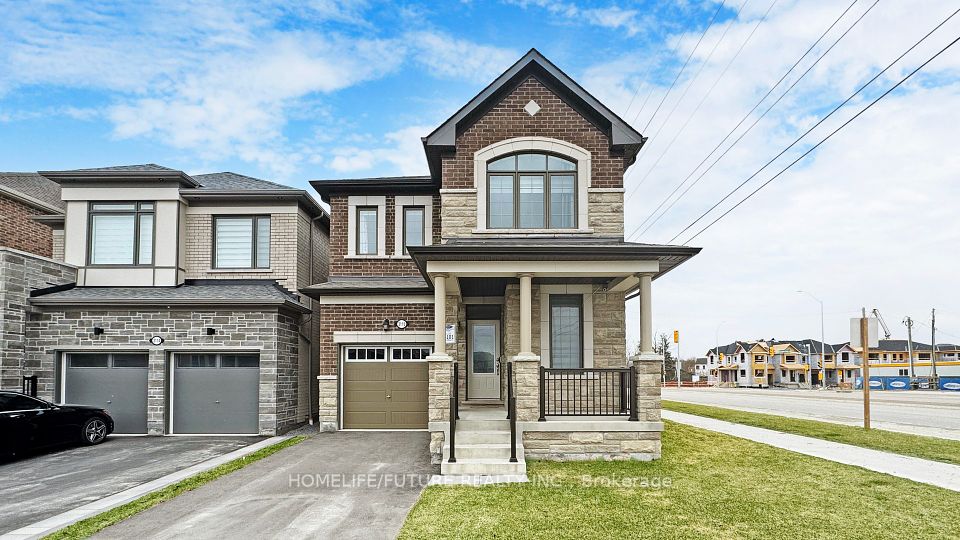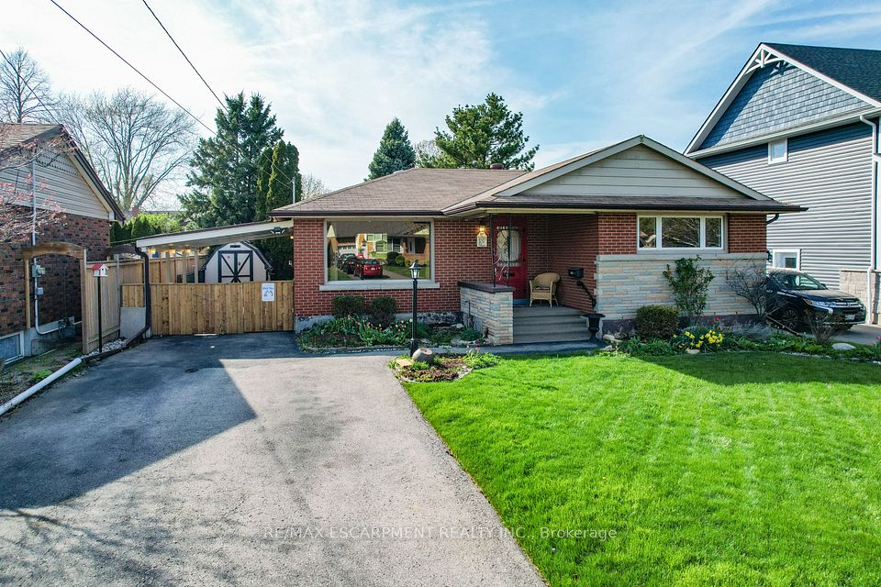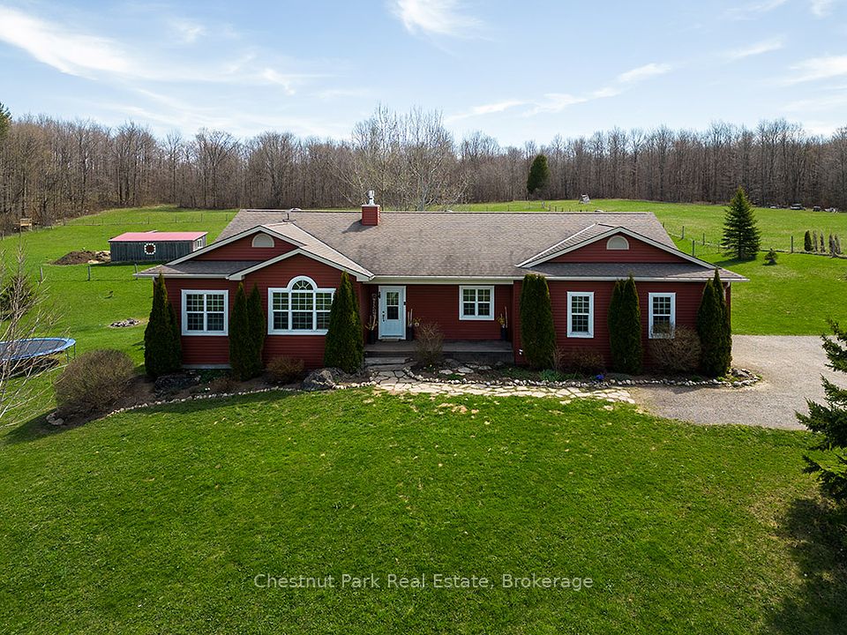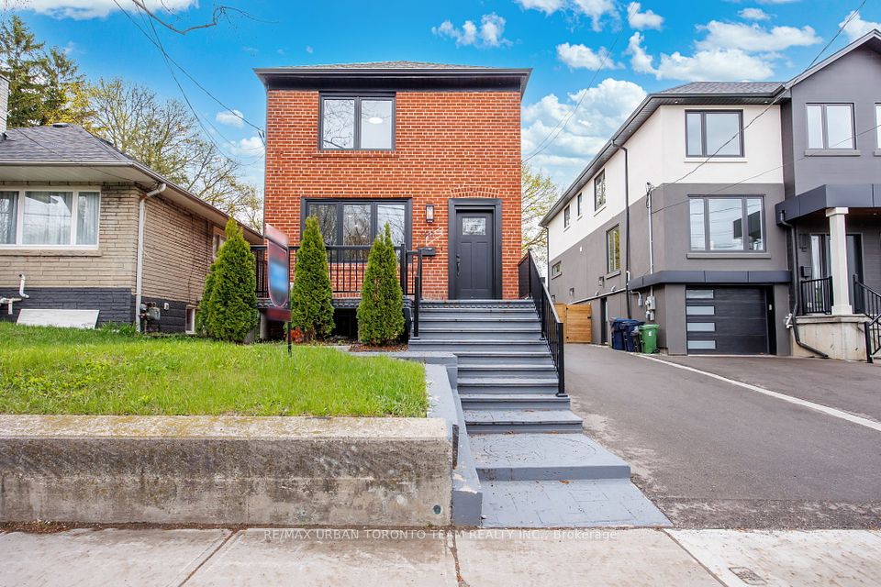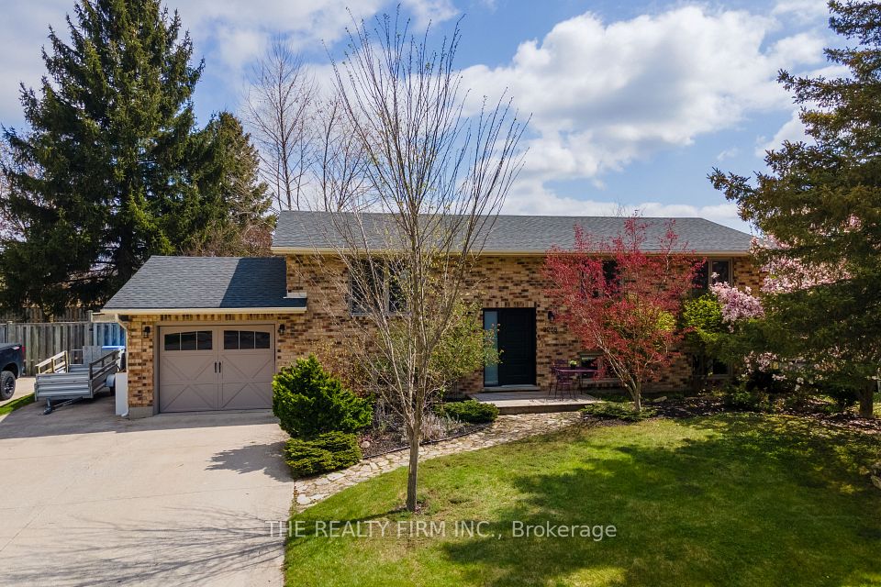$539,000
61 Russell Street, Smith Falls, ON K7A 1G3
Price Comparison
Property Description
Property type
Detached
Lot size
N/A
Style
2 1/2 Storey
Approx. Area
N/A
Room Information
| Room Type | Dimension (length x width) | Features | Level |
|---|---|---|---|
| Dining Room | 5.48 x 4.13 m | N/A | Ground |
| Family Room | 4.06 x 4.13 m | N/A | Ground |
| Kitchen | 5.21 x 3.96 m | N/A | Ground |
| Sunroom | 3.89 x 1.55 m | N/A | Ground |
About 61 Russell Street
Welcome to an architecturally distinguished home proudly owned by the same family since constructed and featured in Doors Open Ontario. Set on a stunning double lot, this home has been extensively renovated including updated wiring, plumbing, insulation, heating, A/C, roof and windows (replaced or restored). The main house boasts a custom cherry wood kitchen, fireplaces, exquisite mahogany woodwork and includes a security system, SS Fridge, gas stove, OTR microwave, D/W, front-load W/D central vac and more. The walk-up attic is ideal for storage or can be finished for more living space. The rear section of the house is currently a two-bedroom income suite ($924.42/mo all inclusive) that can be easily returned to a main floor family room, bathroom and laundry room or a private master bedroom ensuite. It includes a security system, fridge, stove and front-load W/D. Other property features include a home office with balcony, hardwood/marble/slate flooring, attached garages and a detached garden shed.
Home Overview
Last updated
Apr 18
Virtual tour
None
Basement information
Exposed Rock, Unfinished
Building size
--
Status
In-Active
Property sub type
Detached
Maintenance fee
$N/A
Year built
2024
Additional Details
MORTGAGE INFO
ESTIMATED PAYMENT
Location
Some information about this property - Russell Street

Book a Showing
Find your dream home ✨
I agree to receive marketing and customer service calls and text messages from homepapa. Consent is not a condition of purchase. Msg/data rates may apply. Msg frequency varies. Reply STOP to unsubscribe. Privacy Policy & Terms of Service.







