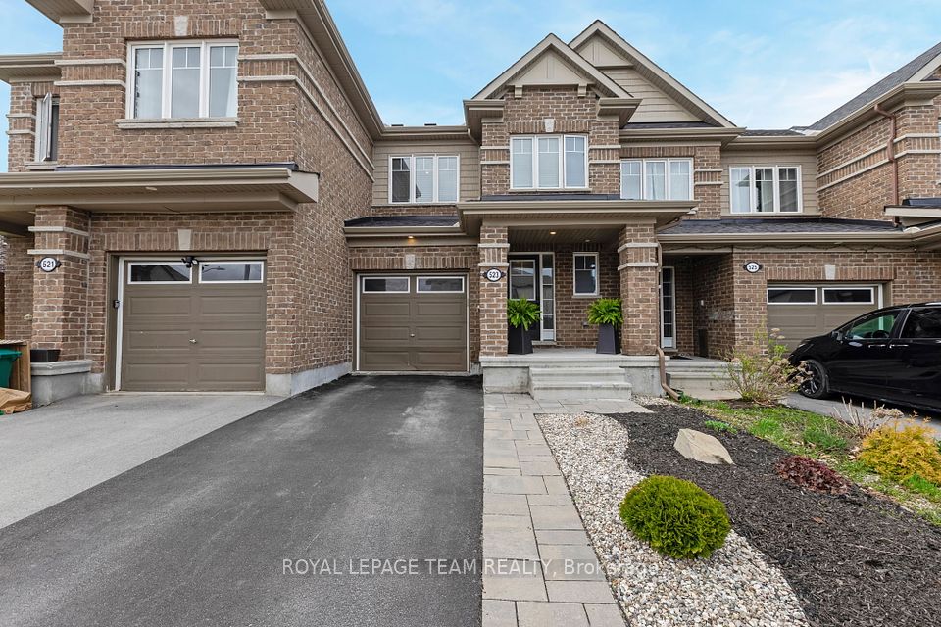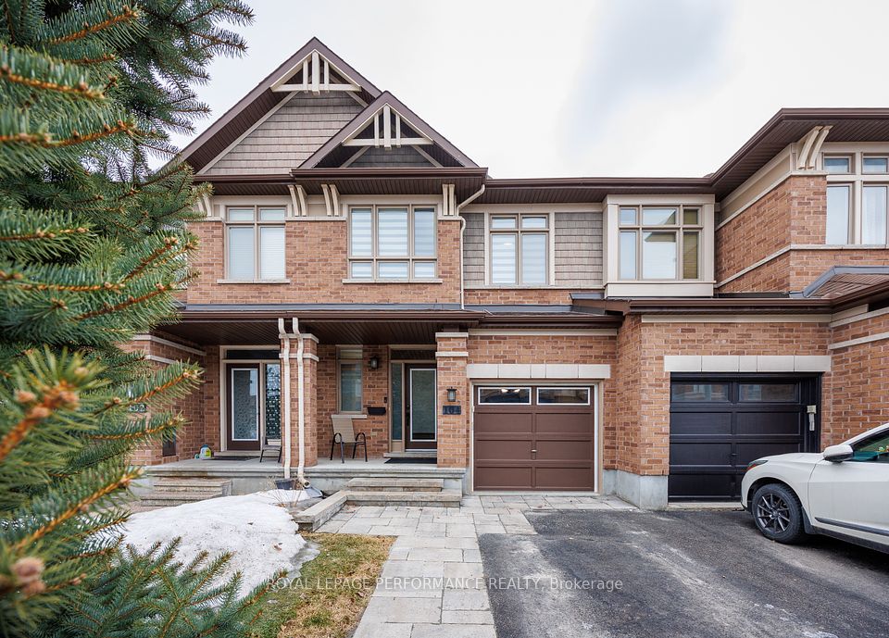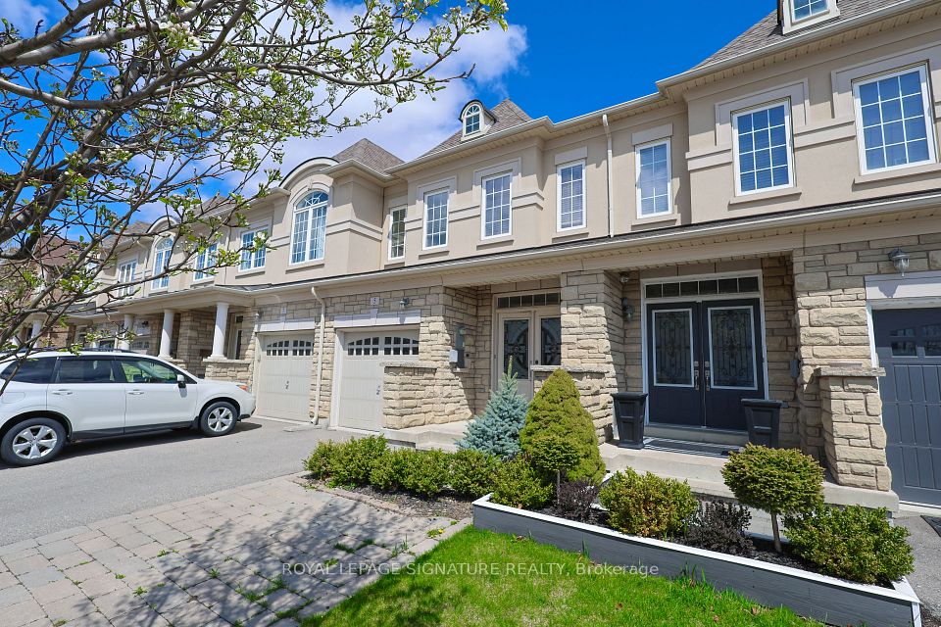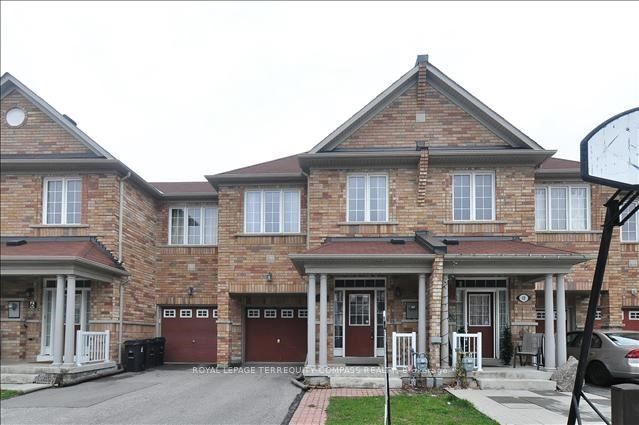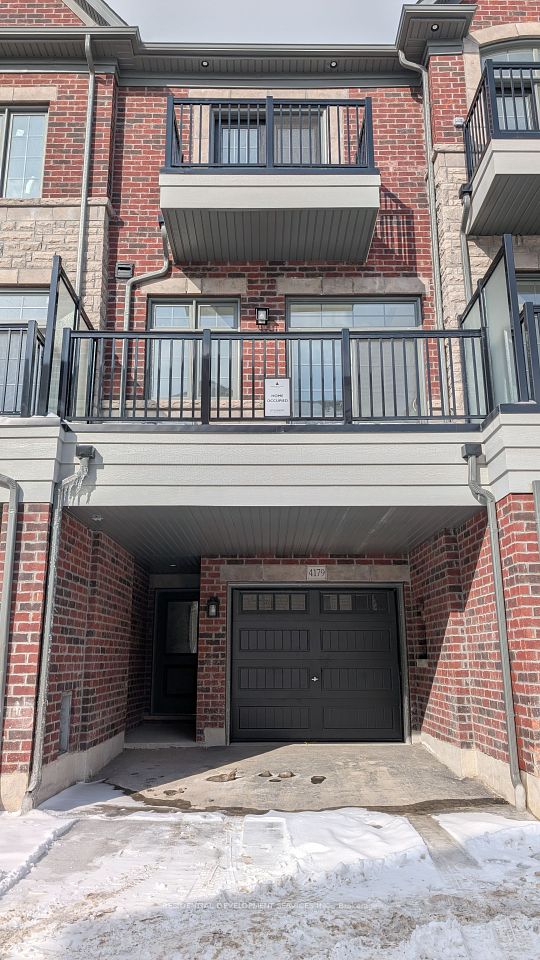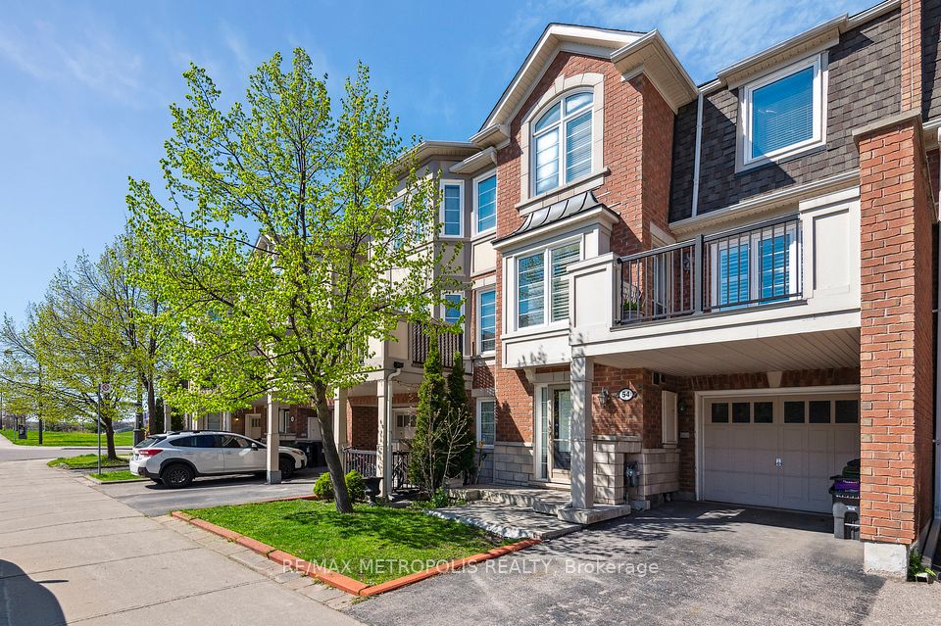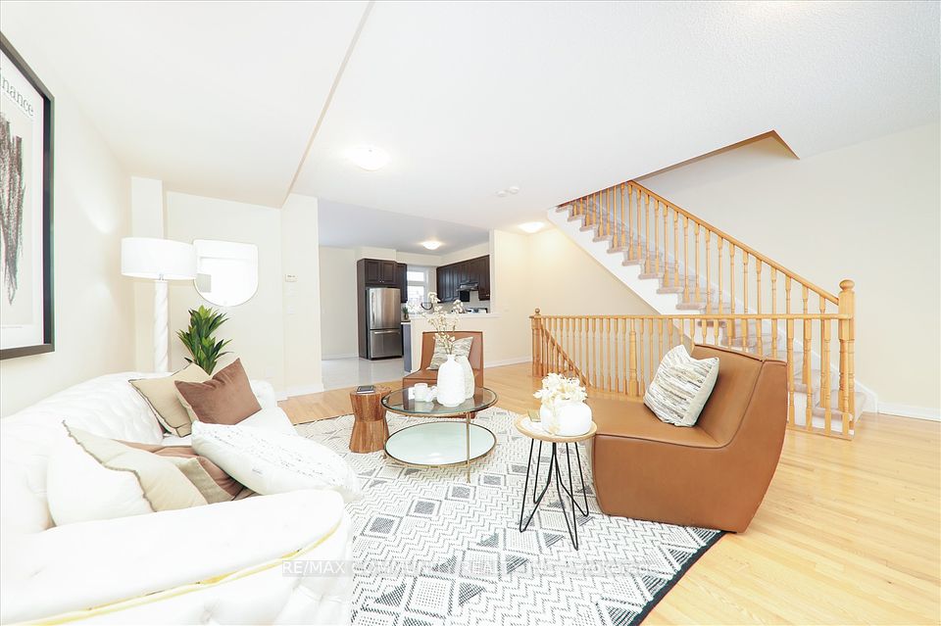$1,099,900
61 Sunset Terrace, Vaughan, ON L4H 4S3
Virtual Tours
Price Comparison
Property Description
Property type
Att/Row/Townhouse
Lot size
N/A
Style
3-Storey
Approx. Area
N/A
Room Information
| Room Type | Dimension (length x width) | Features | Level |
|---|---|---|---|
| Dining Room | 5.29 x 8.19 m | Hardwood Floor, Combined w/Living, Open Concept | Main |
| Living Room | 5.29 x 8.19 m | Hardwood Floor, Combined w/Dining, Open Concept | Main |
| Kitchen | 3.13 x 3 m | Granite Counters, Stainless Steel Appl, Combined w/Br | Main |
| Breakfast | 2.06 x 2.31 m | Combined w/Kitchen, Open Concept | Main |
About 61 Sunset Terrace
Very well kept & spacious Freehold (No Maintenance Fees) Townhome with premium location in front of peaceful Pond! 3 beds, 3 baths, 3 parking spaces & over 2,000 square feet! 9 foot ceilings & hardwood on main floor. Open dining & living space. Kitchen: granite counters, stainless appliances, Upgraded Extended Upper Kitchen Cabinets, butlers pantry ideal for coffee station & extra appliances. Very large primary bedroom with walk-in closet & 5pc en-suite bath! Second Level Laundry! Walkout to deck from family room with gas fireplace. Open concept basement rec with Walkout to private & fenced Backyard. Front Door Keyless Entry. 3 Parking Spaces. Prime Location & steps to Wonderland, Hospital, Vaughan Mills Mall, Hwy 400, Supermarkets, Go Train, Schools & other big box stores. Don't miss this one!
Home Overview
Last updated
2 days ago
Virtual tour
None
Basement information
Finished with Walk-Out
Building size
--
Status
In-Active
Property sub type
Att/Row/Townhouse
Maintenance fee
$N/A
Year built
2025
Additional Details
MORTGAGE INFO
ESTIMATED PAYMENT
Location
Some information about this property - Sunset Terrace

Book a Showing
Find your dream home ✨
I agree to receive marketing and customer service calls and text messages from homepapa. Consent is not a condition of purchase. Msg/data rates may apply. Msg frequency varies. Reply STOP to unsubscribe. Privacy Policy & Terms of Service.







