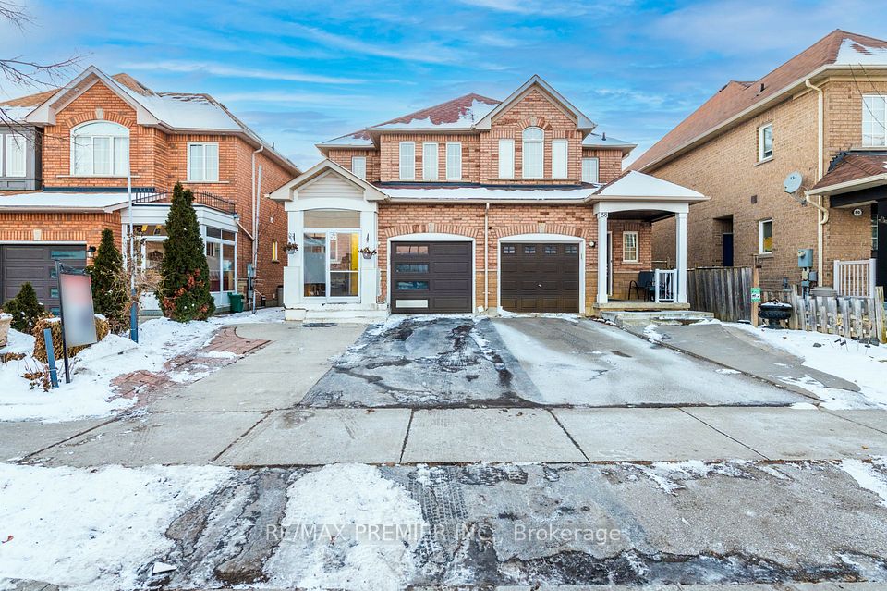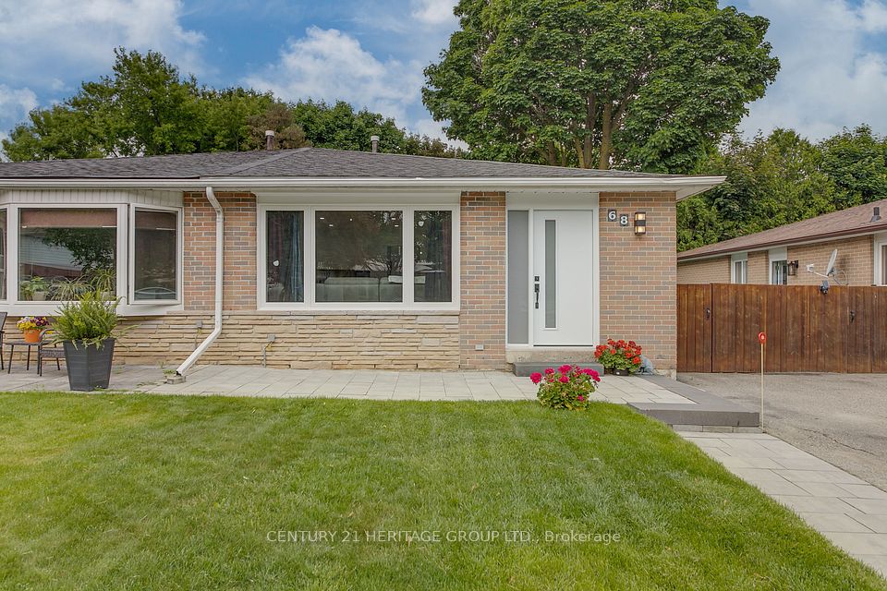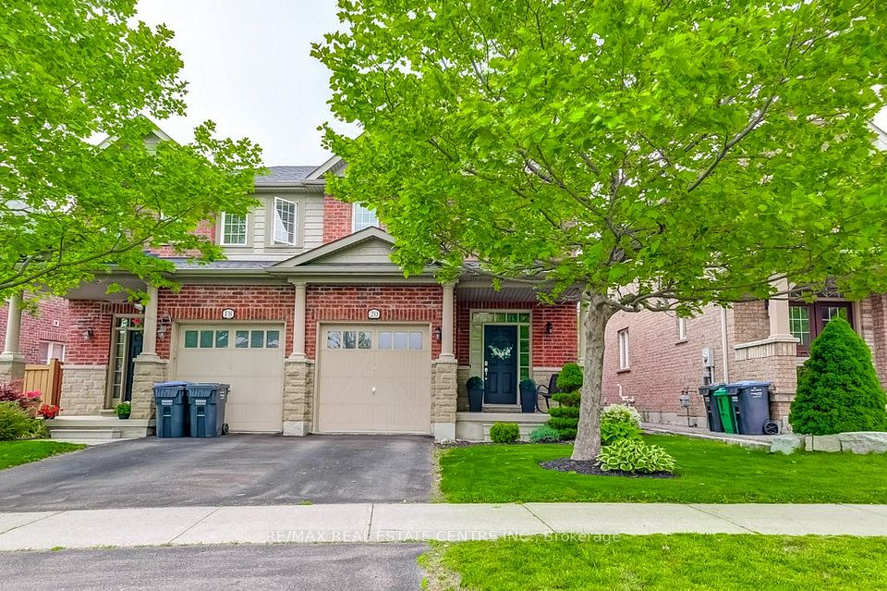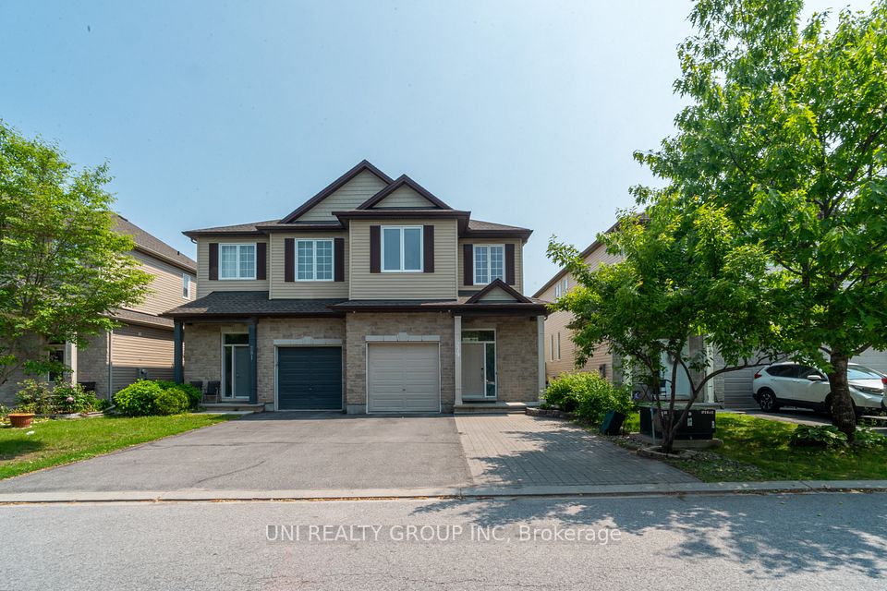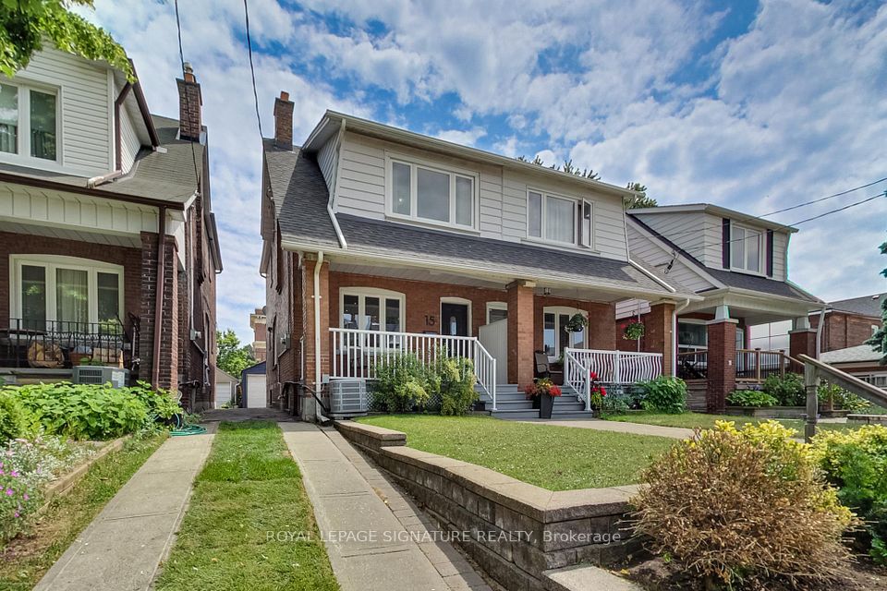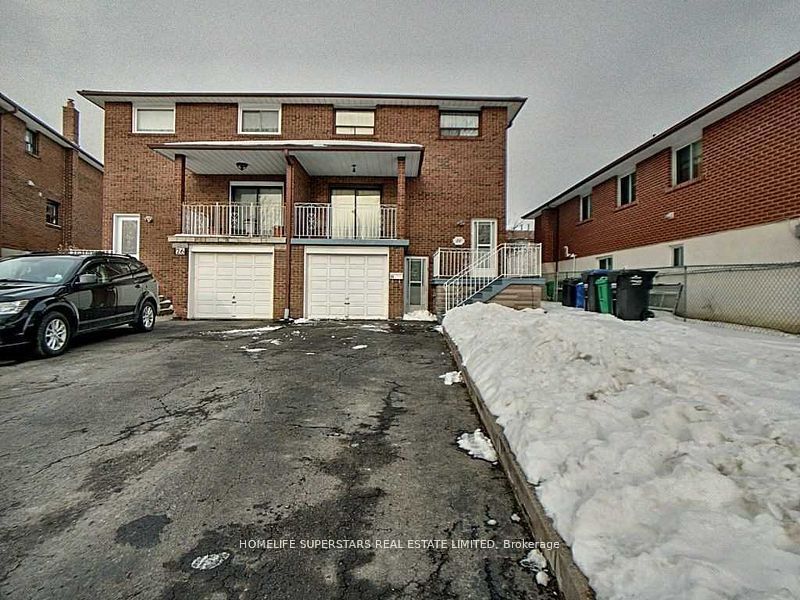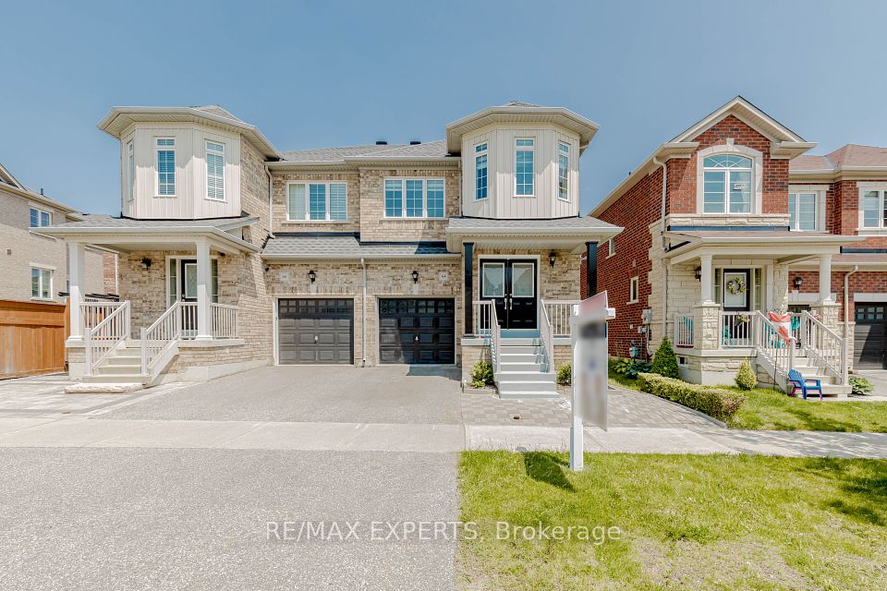
$940,000
610 Lauder Avenue, Toronto C03, ON M6E 3J7
Virtual Tours
Price Comparison
Property Description
Property type
Semi-Detached
Lot size
N/A
Style
2-Storey
Approx. Area
N/A
Room Information
| Room Type | Dimension (length x width) | Features | Level |
|---|---|---|---|
| Kitchen | 3.91 x 2.28 m | Tile Floor, Walk-Out | Main |
| Dining Room | 4 x 2.68 m | Tile Floor | Main |
| Living Room | 3.84 x 3 m | Tile Floor, Window | Main |
| Primary Bedroom | 4.66 x 2.56 m | Hardwood Floor, Window, Closet | Second |
About 610 Lauder Avenue
Don't miss this rare opportunity to own a unique L-shaped property with frontages on both Lauder Ave and Allenvale Ave! Offering incredible potential for investors, builders, and renovators, this property may be eligible for severance into two (2) separate lots (subject to approvals). With dual street access, the lot is also ideally suited for a potential laneway or garden suite each with its own independent entrance (subject to zoning compliance). Inside, the home features a full bathroom on each floor including the basement and second kitchen on the upper floor and a separate basement entrance, offering strong income-generating potential. Located in a highly desirable neighborhood, you're just steps away from schools, parks, local restaurants, and only an 8-minute walk to the upcoming Eglinton LRT. Additional features include a detached 1.5 car garage and two driveway parking spots, providing parking for three vehicles. Opportunities like this are few and far between schedule your private viewing today!
Home Overview
Last updated
Jun 4
Virtual tour
None
Basement information
Finished, Separate Entrance
Building size
--
Status
In-Active
Property sub type
Semi-Detached
Maintenance fee
$N/A
Year built
--
Additional Details
MORTGAGE INFO
ESTIMATED PAYMENT
Location
Some information about this property - Lauder Avenue

Book a Showing
Find your dream home ✨
I agree to receive marketing and customer service calls and text messages from homepapa. Consent is not a condition of purchase. Msg/data rates may apply. Msg frequency varies. Reply STOP to unsubscribe. Privacy Policy & Terms of Service.






