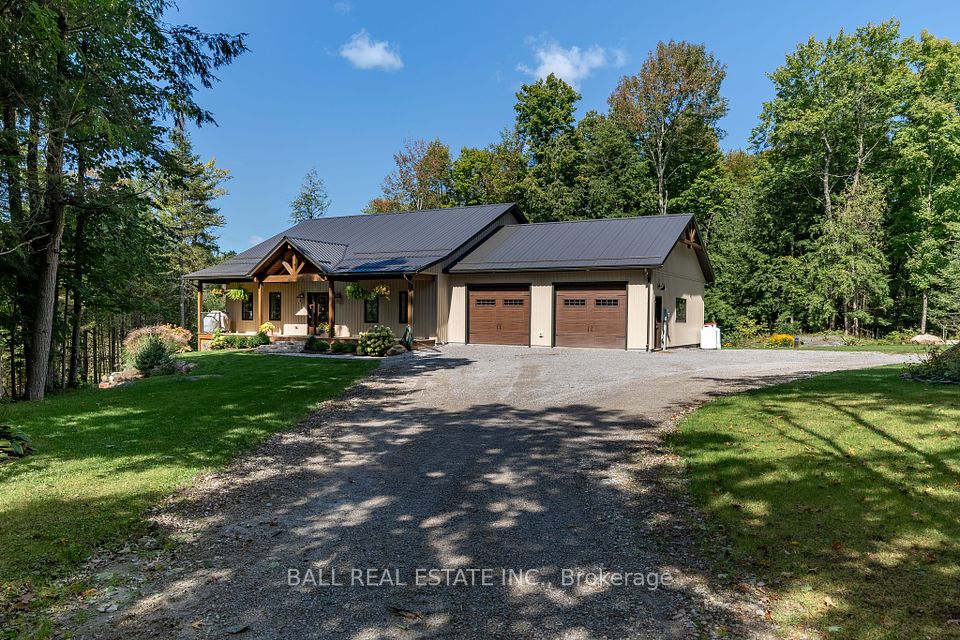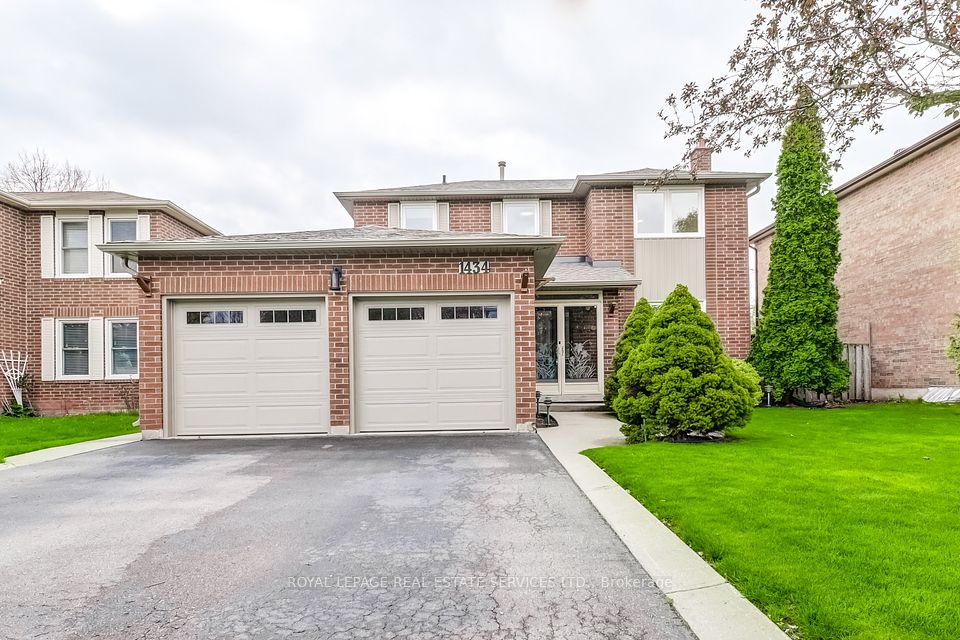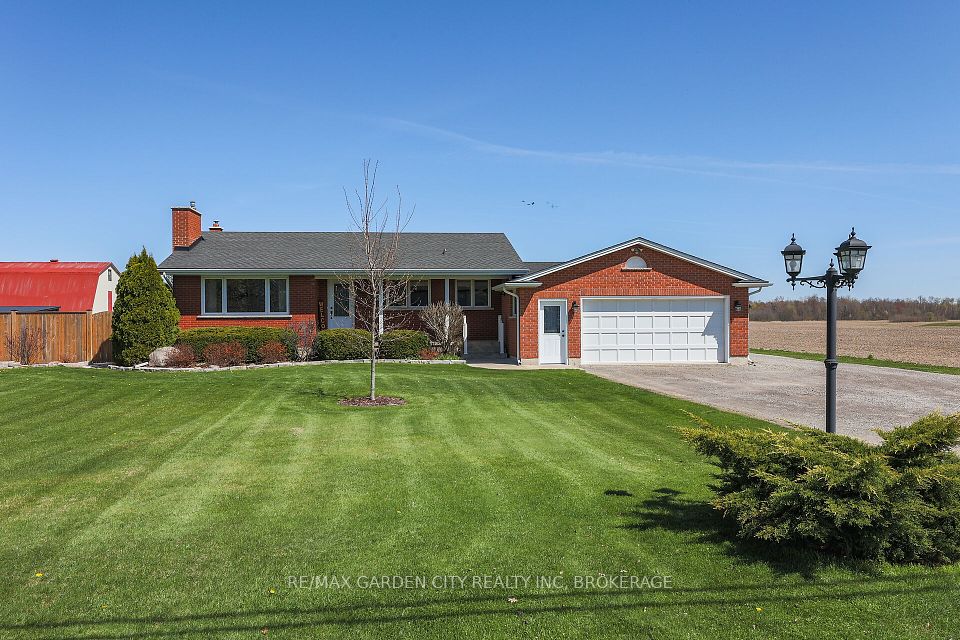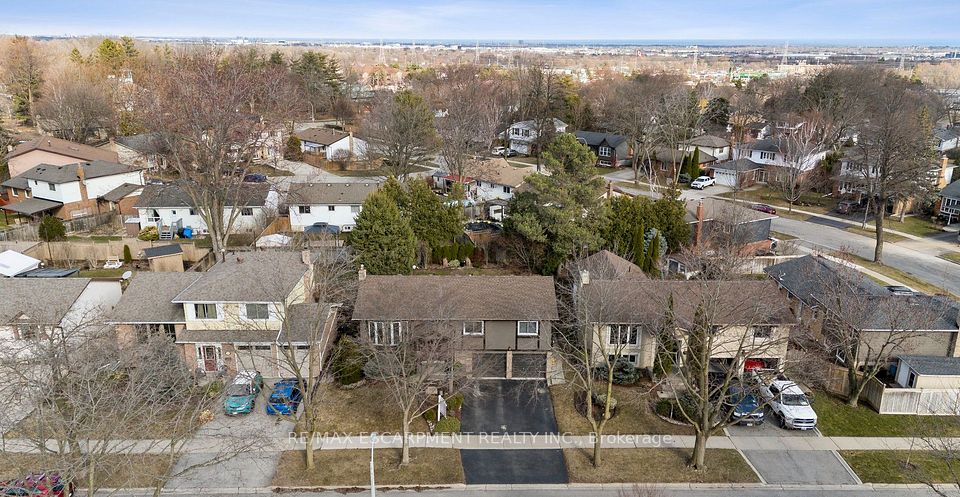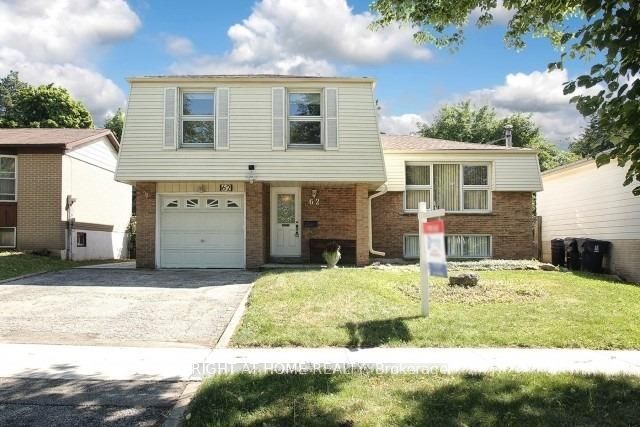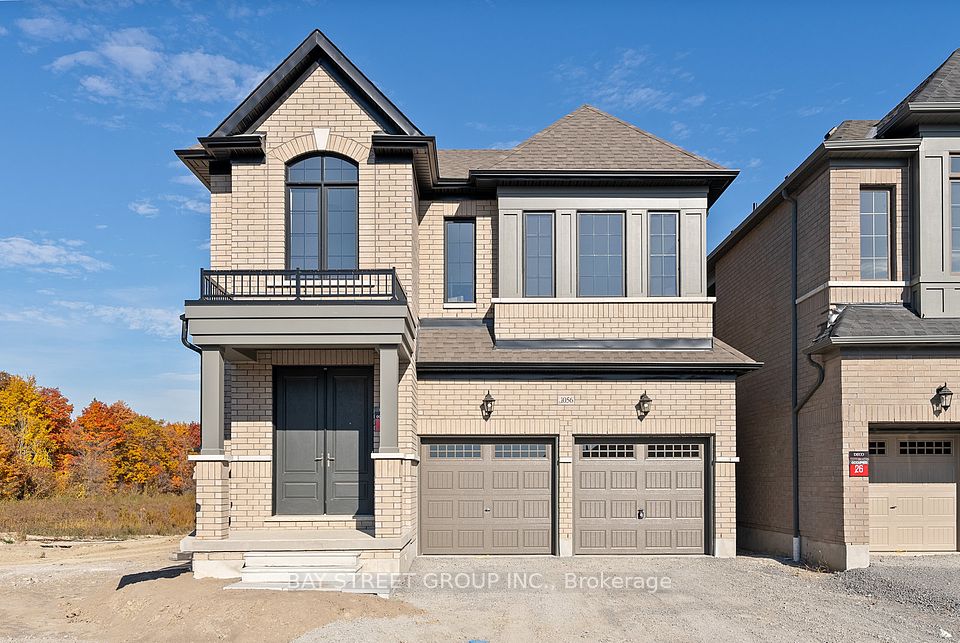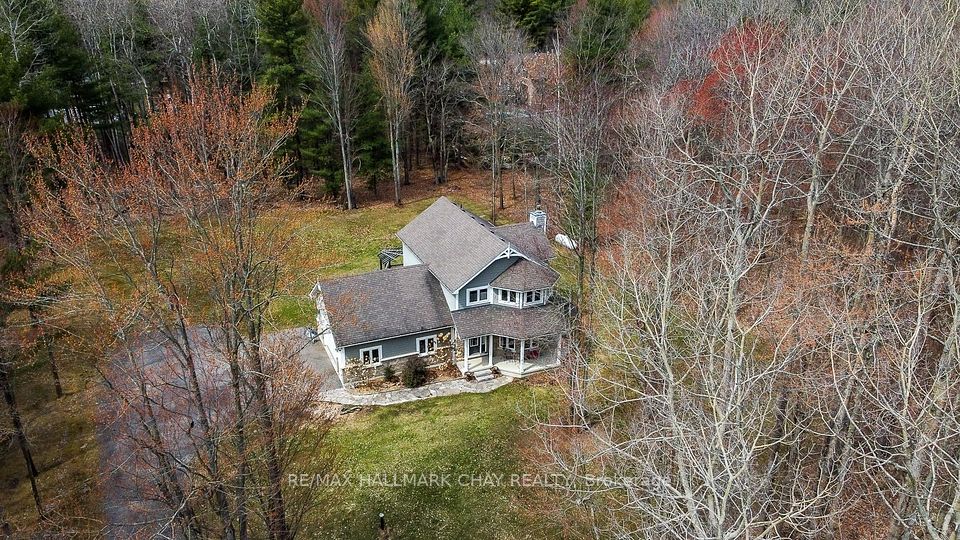$1,499,850
611 Byngmount Avenue, Mississauga, ON L5G 1R2
Price Comparison
Property Description
Property type
Detached
Lot size
N/A
Style
1 1/2 Storey
Approx. Area
N/A
Room Information
| Room Type | Dimension (length x width) | Features | Level |
|---|---|---|---|
| Foyer | 2.9 x 2.32 m | Closet, Window, Tile Floor | Main |
| Living Room | 5.93 x 4.38 m | Electric Fireplace, Pot Lights, Large Window | Main |
| Dining Room | 4.57 x 3.01 m | Window, Pot Lights, Combined w/Family | Main |
| Kitchen | 2.62 x 6.01 m | W/O To Deck, Skylight, Stainless Steel Appl | Main |
About 611 Byngmount Avenue
Welcome To 611 Byngmount Avenue, A Beautifully Renovated 2+1 Bedroom, 2-Bathroom Home With Main Level Office Nestled In The Highly Desirable Lakeview Neighbourhood. Set On A Generous 50 X 125 Ft Lot, This Charming 1.5-Storey Home Is Ideally Located Just Steps From The Waterfront, Top-Rated Schools, And The Exciting Lakeview Village Redevelopment. Offering The Perfect Blend Of Nature, Community, And Urban Convenience. Inside, You'll Find A Warm And Welcoming Living Space, Highlighted By A Decorative Stone Feature Wall, An Electric Fireplace, And Expansive Windows That Flood The Home With Natural Light. The Showstopping, Renovated Eat-In Kitchen Is Designed For Both Style And Function, Featuring Quartz Countertops, Stainless Steel Appliances, A Large Centre Island, And Two Skylights That Brighten The Space. Two Convenient Walkouts Lead To A Stunning Three-Level Cedar Deck, Ideal For Seamless Indoor-Outdoor Living. Upstairs, 2 Beautifully Designed Bedrooms Feature Soaring Cathedral Ceilings With Exposed Beams, Adding Character And Charm. The Serene Primary Suite Is Complete With A Unique Octagonal Window, Built-In Closet, And Hardwood Floors, While The Renovated 5-Piece Bathroom With A Double Vanity And Skylight Offers A Spa-Like Retreat. The Fully Finished Basement Expands Your Living Options With A Spacious Recreation Room, Laundry Area, And A Third Bedroom. A Separate Walk-Up Entrance Adds Flexibility For Guests, A Home Office, Or Potential Rental Income. Step Outside To A Private, Fully Fenced Backyard Oasis Surrounded By Mature Trees, A Cozy Fire Pit, And A Wraparound Cedar Deck Perfect For Relaxing Or Entertaining. An Insulated, Heated Detached Garage And A Five-Car Driveway Provide Ample Parking And Storage. Located Near Parks, Trails, Golf Clubs, And Marinas, With Easy Access To Go Stations, Major Highways, And Mississauga's Vibrant Lakeside Community This Is A Rare Opportunity To Own A Beautifully Updated Home In One Of The City's Most Exciting Neighbourhoods!
Home Overview
Last updated
1 day ago
Virtual tour
None
Basement information
Full, Separate Entrance
Building size
--
Status
In-Active
Property sub type
Detached
Maintenance fee
$N/A
Year built
--
Additional Details
MORTGAGE INFO
ESTIMATED PAYMENT
Location
Some information about this property - Byngmount Avenue

Book a Showing
Find your dream home ✨
I agree to receive marketing and customer service calls and text messages from homepapa. Consent is not a condition of purchase. Msg/data rates may apply. Msg frequency varies. Reply STOP to unsubscribe. Privacy Policy & Terms of Service.







