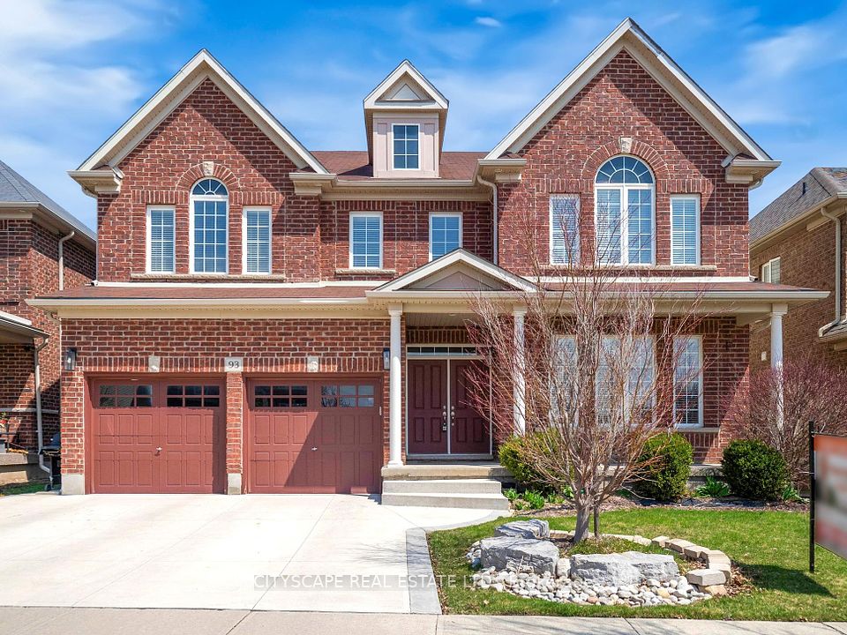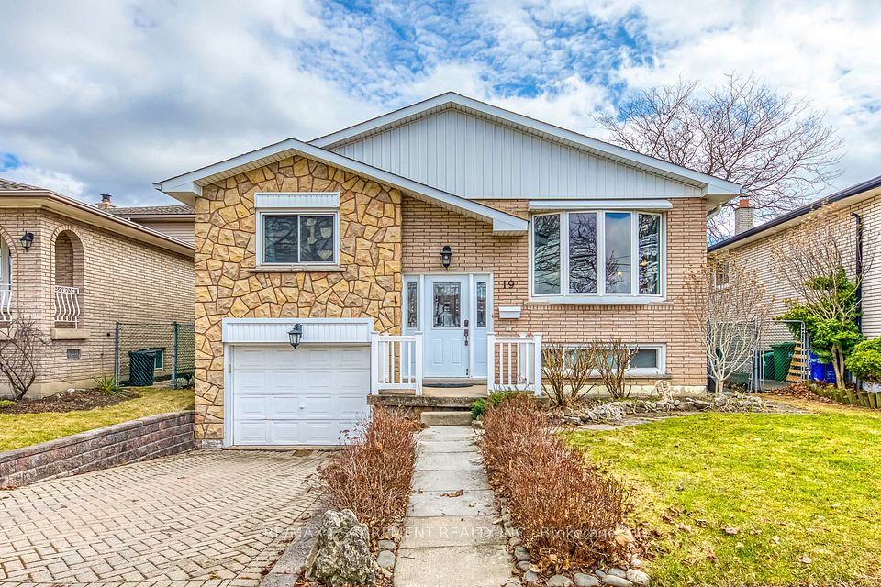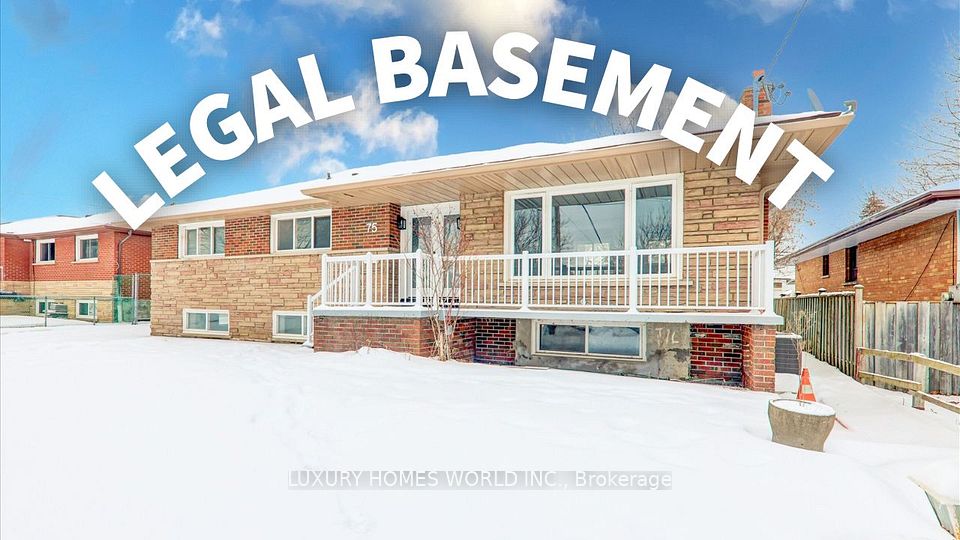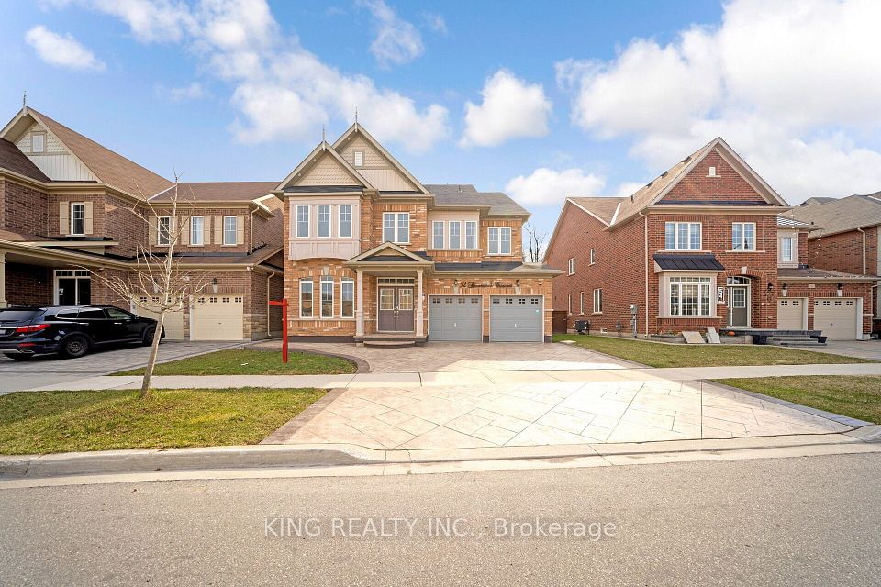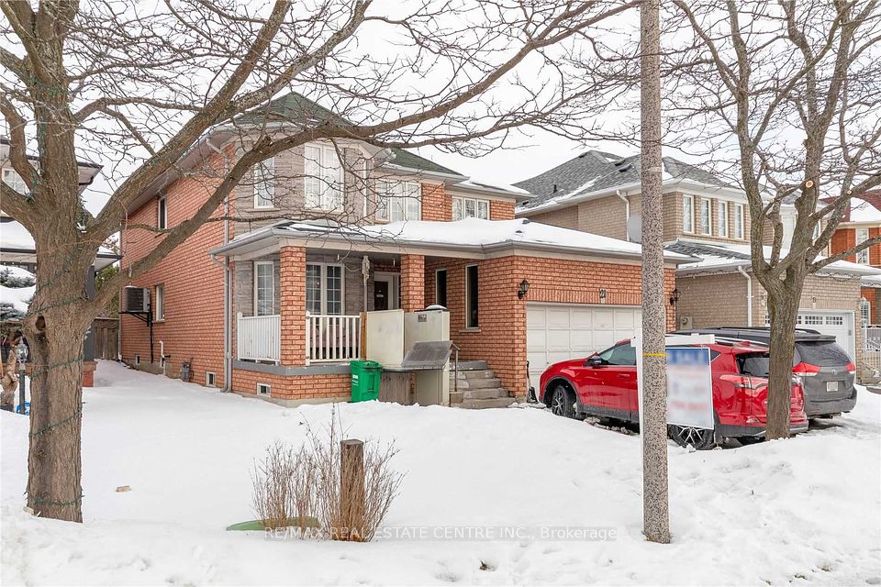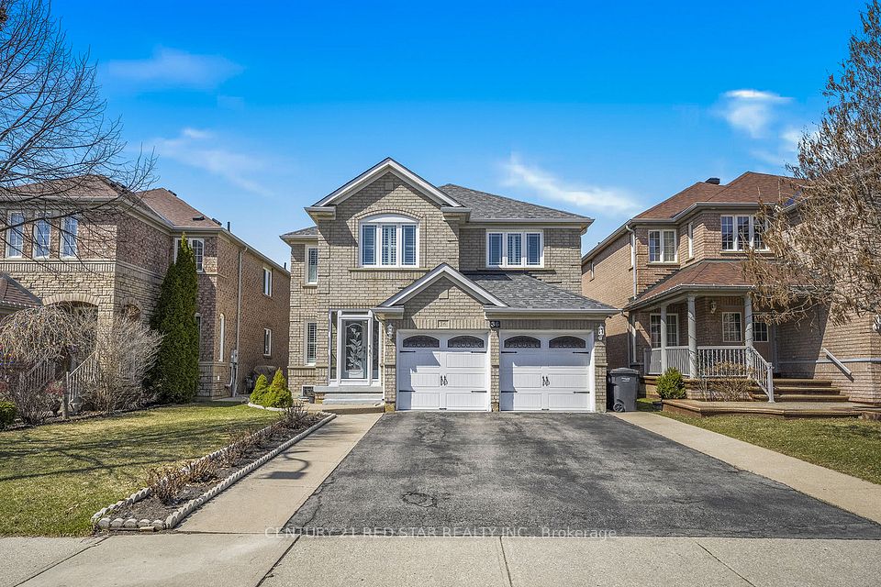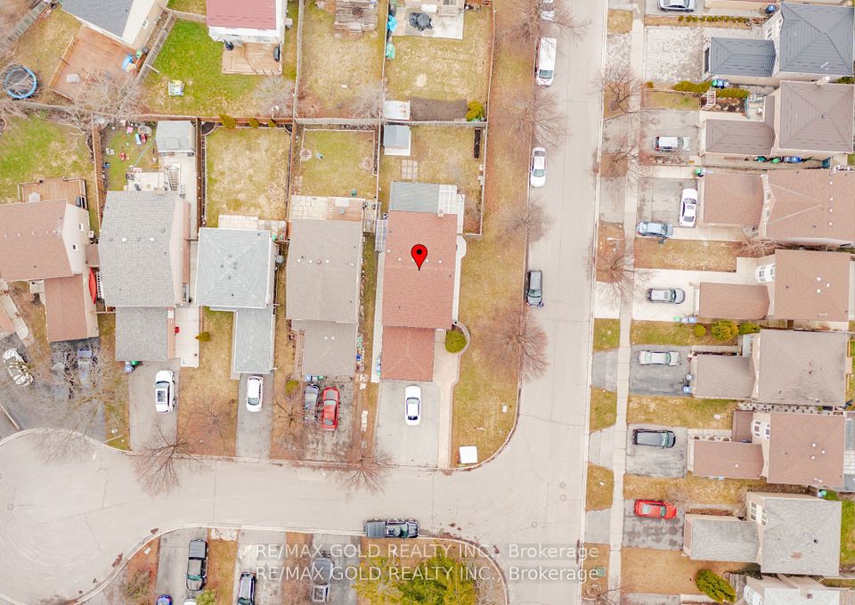$1,195,000
611 Sandford Street, Newmarket, ON L3X 1T4
Virtual Tours
Price Comparison
Property Description
Property type
Detached
Lot size
N/A
Style
2-Storey
Approx. Area
N/A
Room Information
| Room Type | Dimension (length x width) | Features | Level |
|---|---|---|---|
| Living Room | 5.47 x 3.45 m | Laminate, French Doors, Combined w/Dining | Ground |
| Dining Room | 3.84 x 3.452 m | Hardwood Floor, French Doors, Combined w/Living | Ground |
| Kitchen | 3.32 x 3.16 m | Ceramic Floor, Granite Counters, Family Size Kitchen | Ground |
| Breakfast | 3.78 x 3.23 m | Ceramic Floor, Greenhouse Kitchen, East View | Ground |
About 611 Sandford Street
Amazing Value Here. 2600 Sq Ft Four Bedroom Family Home In a Fantastic Neighbourhood Walking Distance to Yonge St, Transit, Shopping, Walking Trails, Fairy Lake Etc. Walk out Basement with a Finished Separate Entrance In Law Suite. Enter to a Ceramic Tiled Foyer with Soaring Cathedral Ceiling. Bevelled Glass Doors in Living and Dining Room Combination. Brushed Hardwood Floors. Spacious Updated Family Sized Kitchen with Granite Counters and a Very Light and Bright Breakfast Nook. Walk out to Elevated Deck with Nice View. Fenced Yard. Ground Floor Laundry Room with Direct Access into the Double Car Garage. Updated Windows. Large Primary Bedroom with Walk In Closet and Four Piece Ensuite. Reading Nook Overlooking the Foyer. Cold Cellar.
Home Overview
Last updated
5 days ago
Virtual tour
None
Basement information
Finished with Walk-Out
Building size
--
Status
In-Active
Property sub type
Detached
Maintenance fee
$N/A
Year built
2024
Additional Details
MORTGAGE INFO
ESTIMATED PAYMENT
Location
Some information about this property - Sandford Street

Book a Showing
Find your dream home ✨
I agree to receive marketing and customer service calls and text messages from homepapa. Consent is not a condition of purchase. Msg/data rates may apply. Msg frequency varies. Reply STOP to unsubscribe. Privacy Policy & Terms of Service.







