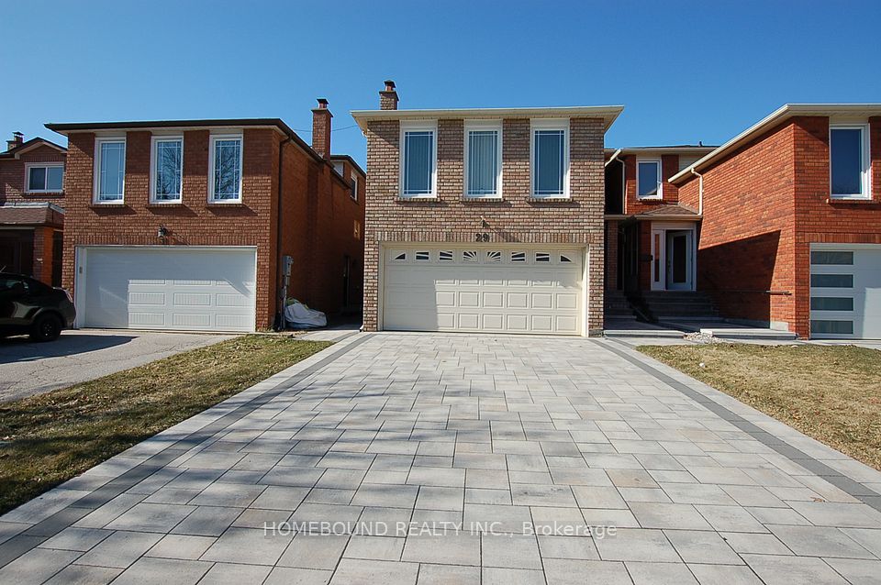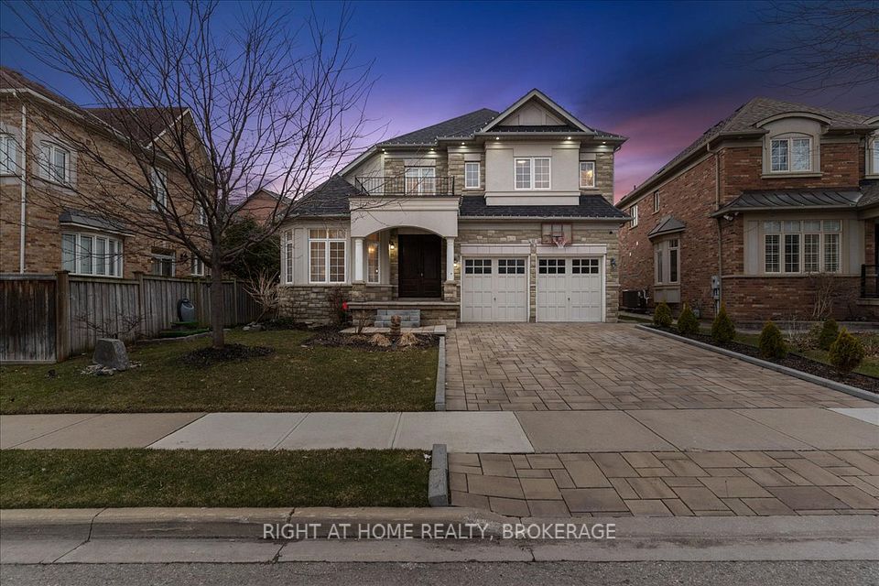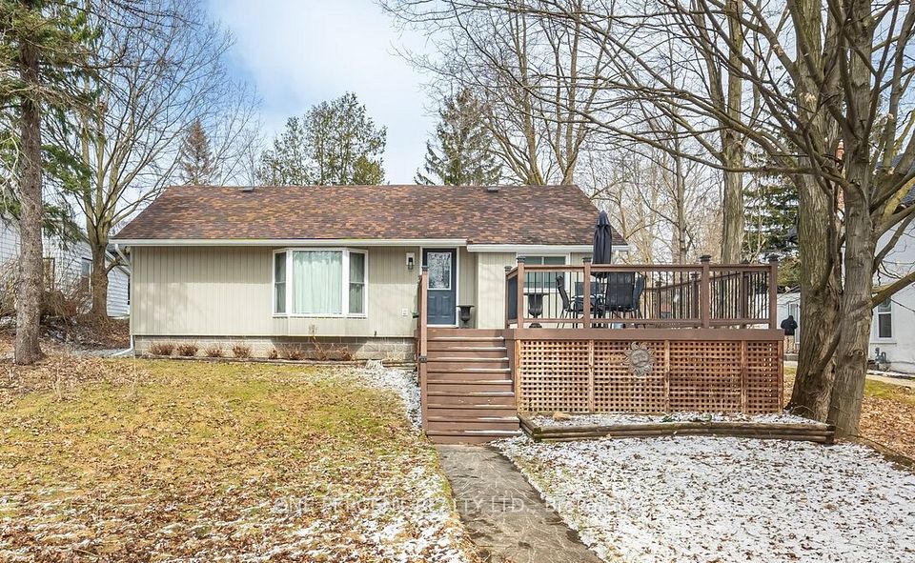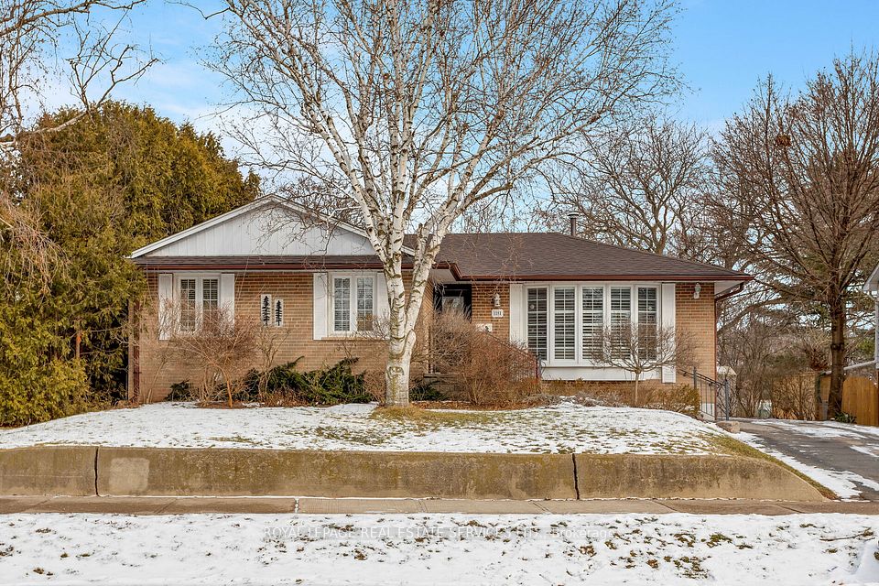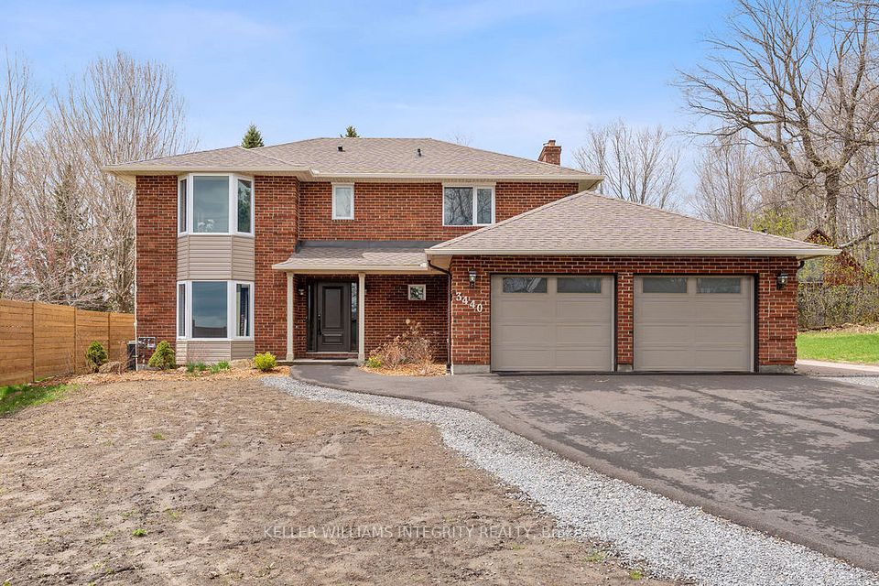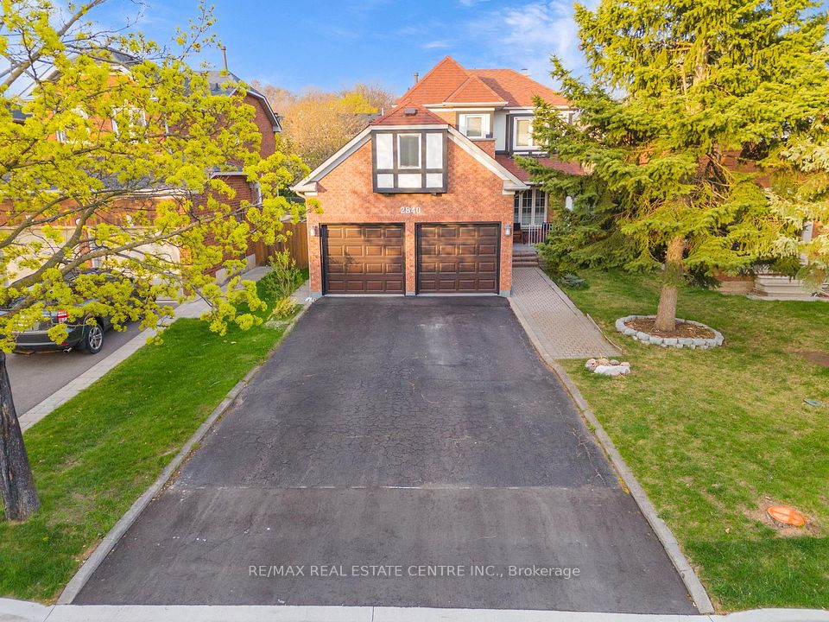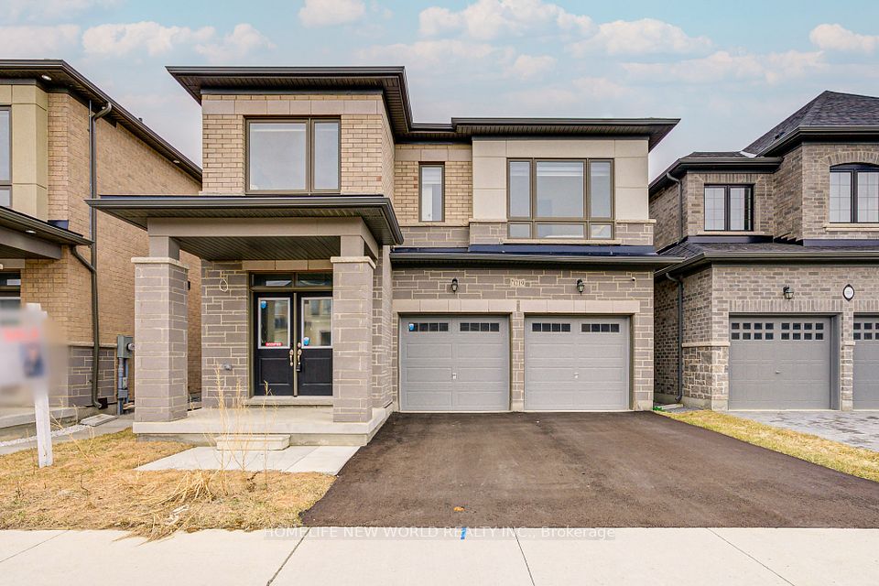$1,549,000
614 Guinevere Court, North Bay, ON P1A 3N9
Virtual Tours
Price Comparison
Property Description
Property type
Detached
Lot size
.50-1.99 acres
Style
2-Storey
Approx. Area
N/A
Room Information
| Room Type | Dimension (length x width) | Features | Level |
|---|---|---|---|
| Kitchen | 3.48 x 6.12 m | N/A | Main |
| Dining Room | 4.65 x 3.91 m | N/A | Main |
| Living Room | 5.44 x 3.53 m | N/A | Main |
| Sitting | 3.63 x 3.51 m | N/A | Main |
About 614 Guinevere Court
Absolutely stunning executive home on a massive property on Camelot Lake which is a private lake in the Trout Lake Water system with large boat access to the main lake in beautiful North Bay, ON just a little over 3 hours North of Toronto. Camelot Lake is very desirable because of its privacy, quick access to Trout Lake with some of the best fishing and swimming in the North. Also allows for floating docks that can stay in the water all year round. This home truly has it all, sitting on over two thirds of an acre on city services on a quiet court. It is close to nature trails, parks, schools, transit and more. The outside is professionally landscaped with huge driveway with parking for 12 which is ideal for gatherings. The backyard is your own oasis with substantive 630 square foot deck overlooking the back, gazebo, fire pit, sandy beach with volleyball court and more. There is even a four season 540 square foot sunroom with 3 glass overhead doors to open it up in the summer and gas fireplace for the winter. Landscape lighting throughout the property and expansive irrigation system using lake water. The inside is pristine with stunning custom kitchen with high end finishes including two dishwashers, quarts slab counter tops and backsplash. Two-sided fireplace creates a divide to the formal dining room. There is also a serving area off the kitchen with walk out to the deck. Large living room and separate sitting room finish off the space. The upper level has four bedrooms including large primary with 2 walk in closets, fireplace and custom ensuite. The fourth bedroom is set up as an office. The lower level has a fifth bedroom, full bathroom with laundry, living room with gas fireplace and custom kitchen with an additional dishwasher which is ideal for lakeside entertaining. There is also a cold room which could make for a perfect wine cellar. With separate rear entrance this could also make for an ideal granny suite.
Home Overview
Last updated
Apr 23
Virtual tour
None
Basement information
Finished with Walk-Out, Separate Entrance
Building size
--
Status
In-Active
Property sub type
Detached
Maintenance fee
$N/A
Year built
2025
Additional Details
MORTGAGE INFO
ESTIMATED PAYMENT
Location
Some information about this property - Guinevere Court

Book a Showing
Find your dream home ✨
I agree to receive marketing and customer service calls and text messages from homepapa. Consent is not a condition of purchase. Msg/data rates may apply. Msg frequency varies. Reply STOP to unsubscribe. Privacy Policy & Terms of Service.







