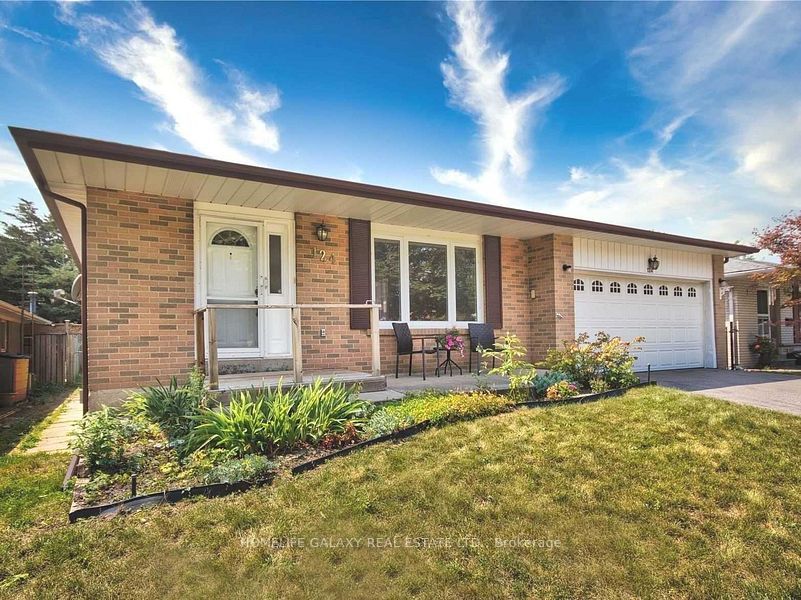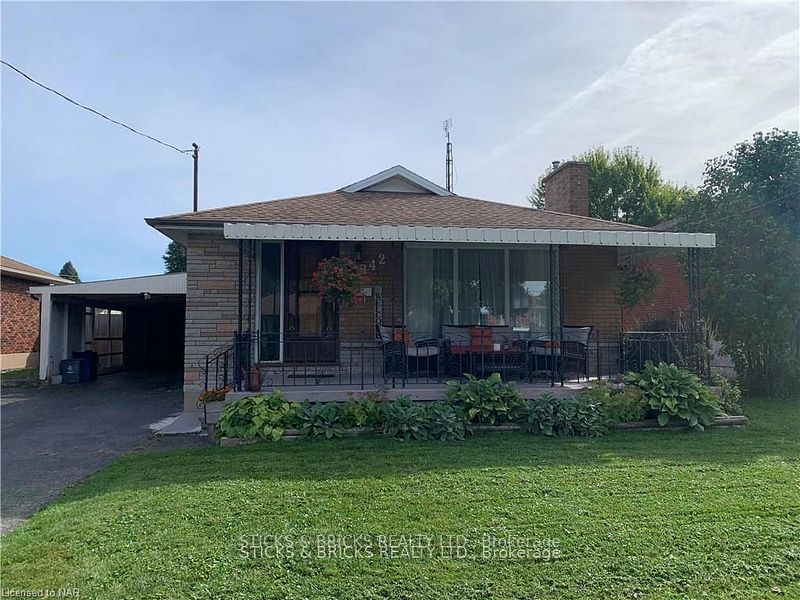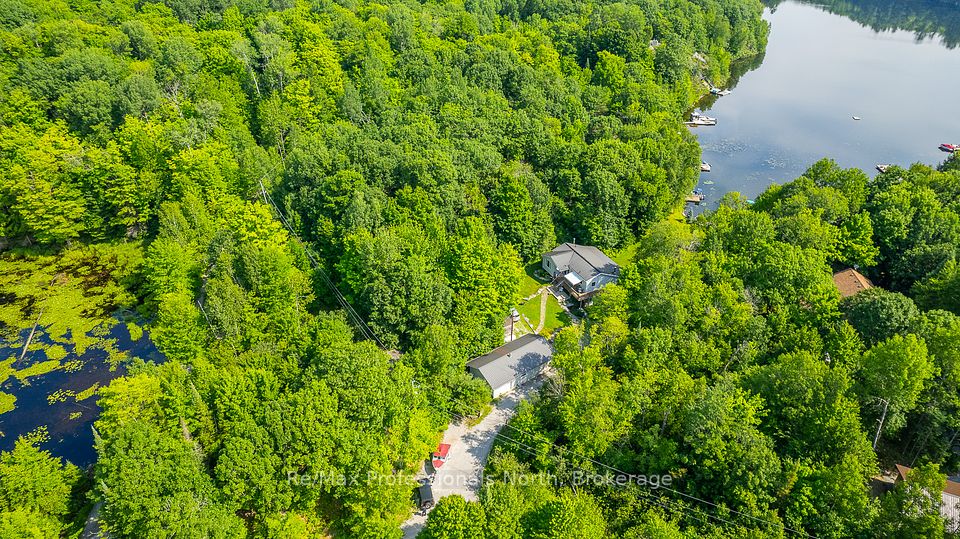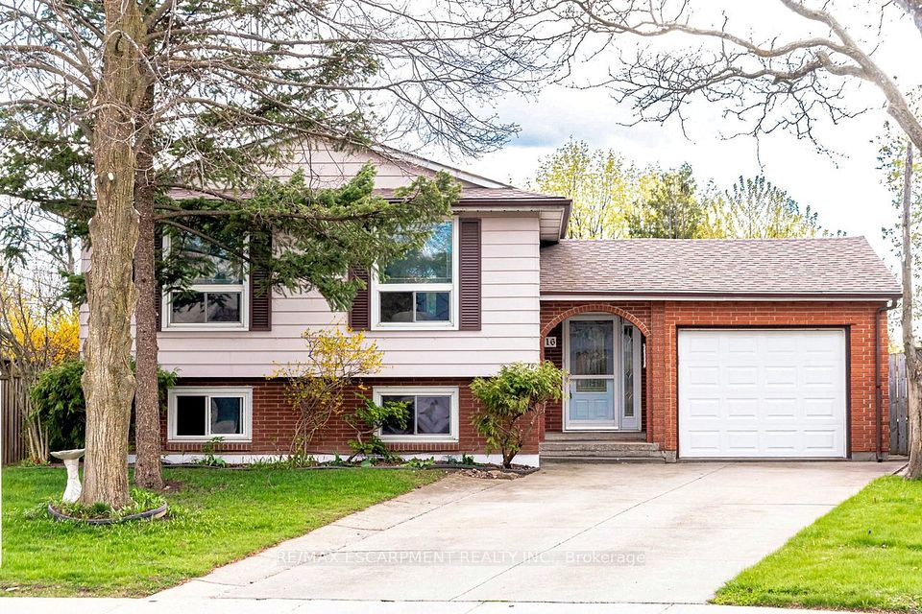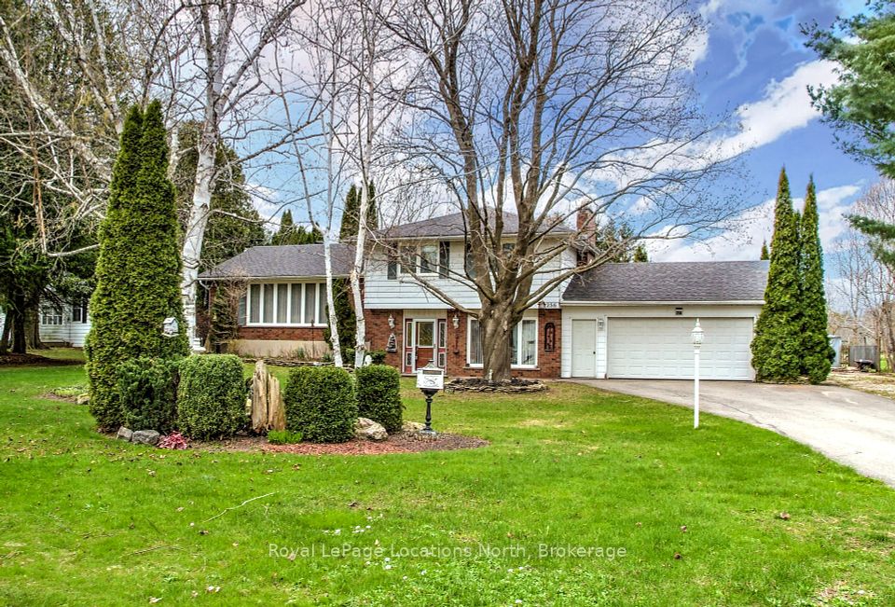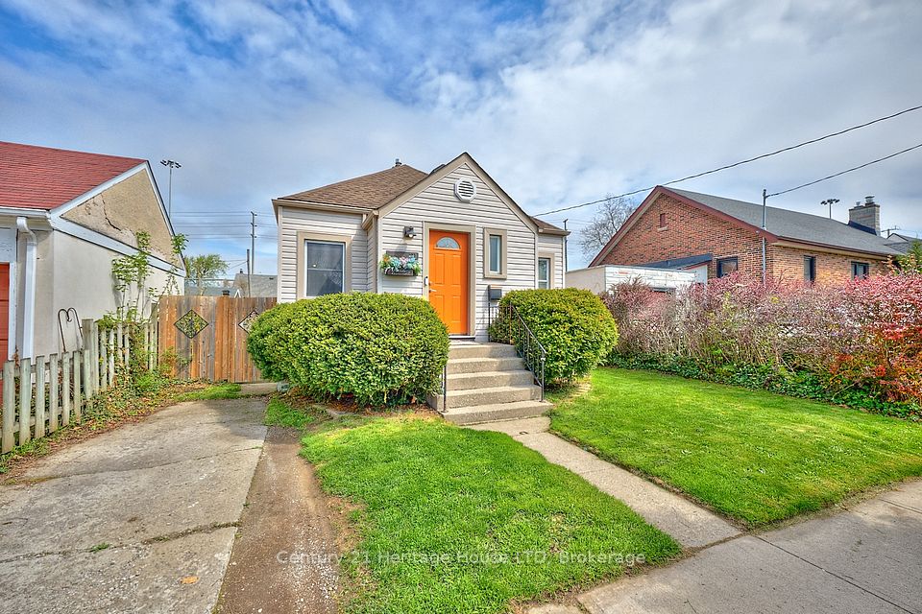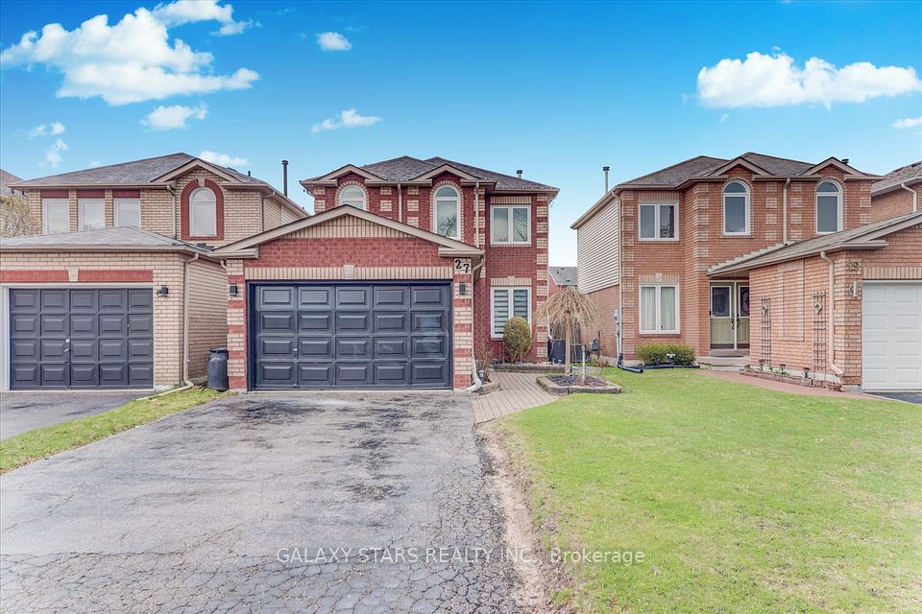$394,500
614 Montcalm Street, Hawkesbury, ON K6A 1V3
Price Comparison
Property Description
Property type
Detached
Lot size
N/A
Style
Bungalow
Approx. Area
N/A
Room Information
| Room Type | Dimension (length x width) | Features | Level |
|---|---|---|---|
| Kitchen | 4.57 x 4.08 m | B/I Ctr-Top Stove, B/I Dishwasher, B/I Oven | Main |
| Living Room | 4.87 x 4.05 m | N/A | Main |
| Primary Bedroom | 3.56 x 3.38 m | Walk-In Closet(s) | Main |
| Bedroom 2 | 3.41 x 3.59 m | Ceiling Fan(s) | Main |
About 614 Montcalm Street
First time on the market! Welcome to this well-maintained bungalow located in a quiet and mature neighbourhood featuring three nice size bedrooms! The 3rd bedroom is currently being used as a relaxing den including laundry facilities equipped with a Samsung energy saver stacked apartment size washer & dryer in the closet, a patio door with access to a spacious elevated deck of 14'X12', a ground level stone patio of 9'X9', a garden shed of 12'X9' and a beautiful landscaped backyard, great for family gatherings and summer BBQs. Large eat-in functional kitchen with plenty of oak cabinets and built-in appliances: dishwasher, oven & JennAir grill countertop stove. Bright and spacious cozy living room with a panoramic window and a large 4 pcs bathroom with ceramic floor. The partially finished basement consists of an oversize rec room of 13'9"X36' with a dry bar, two good size windows making it nice and bright with a lot of space for a den and/or TV room and to entertain. 3-piece bathroom, window and well-lit laundry area with double laundry tub, Maytag washer & dryer and an Inglis refrigerator included, cedar closet, cold storage room with shelves and utility room of 18'X13' with window and plenty of storage space. Property is fenced on 2 sides, interlock driveway and parking for 2 vehicles. Upgrades: Forced air electric furnace (2020), central air condition (2013), hot water tank (2021), roof shingles (2012). Basement renovated in 2006. All inclusions are offered as-is. Property is in the Mont Roc area close to all amenities such as: hospital, shopping, schools, recreation center, golf course and marina. Quick access to Montreal, Ottawa and the Laurentians you're at the center of it all. As per form 244, 48 Hours irrevocable on all offers. Don't delay, call today for a visit!
Home Overview
Last updated
6 days ago
Virtual tour
None
Basement information
Full, Partially Finished
Building size
--
Status
In-Active
Property sub type
Detached
Maintenance fee
$N/A
Year built
--
Additional Details
MORTGAGE INFO
ESTIMATED PAYMENT
Location
Some information about this property - Montcalm Street

Book a Showing
Find your dream home ✨
I agree to receive marketing and customer service calls and text messages from homepapa. Consent is not a condition of purchase. Msg/data rates may apply. Msg frequency varies. Reply STOP to unsubscribe. Privacy Policy & Terms of Service.







