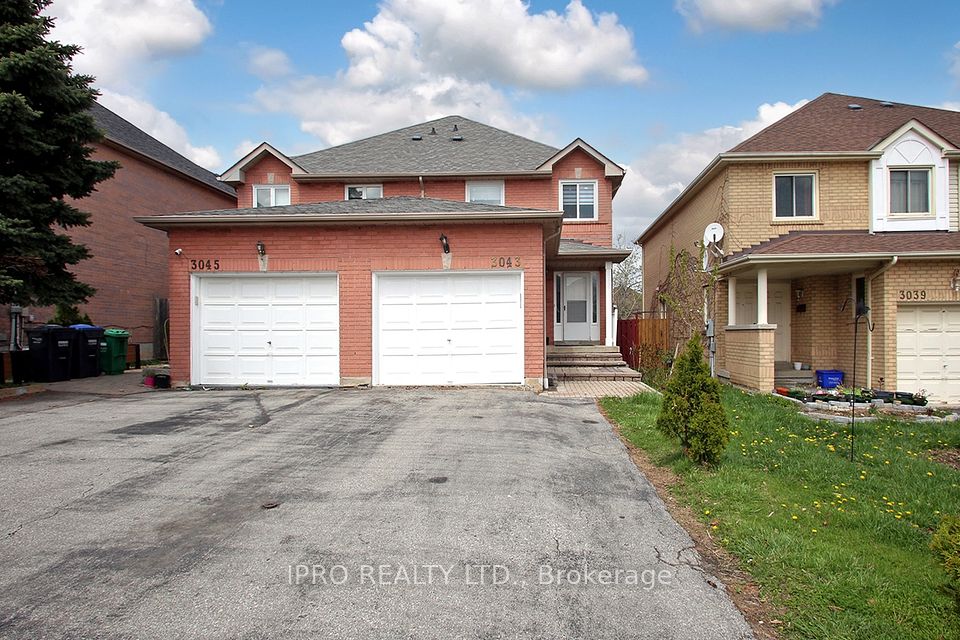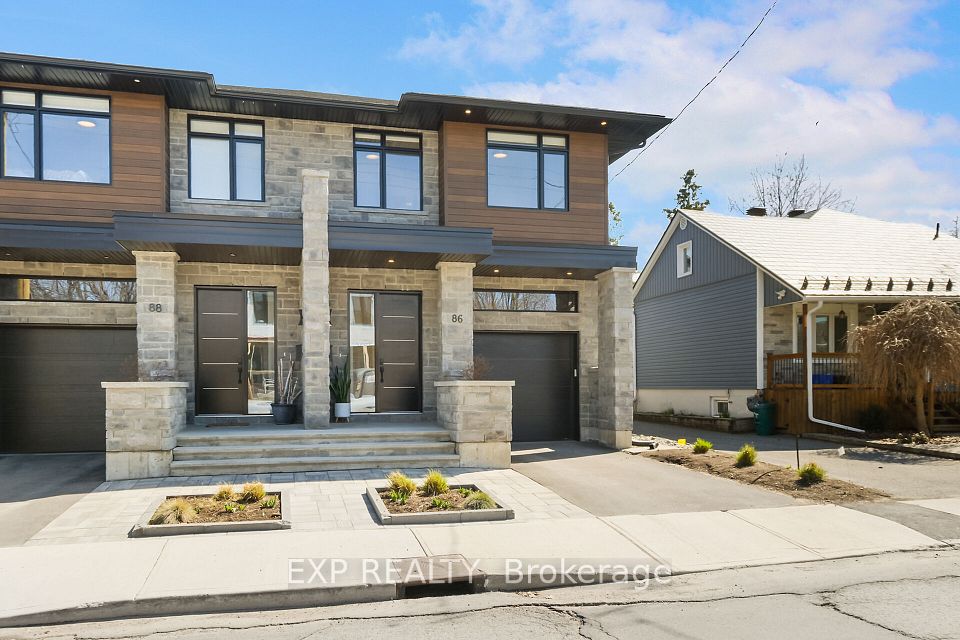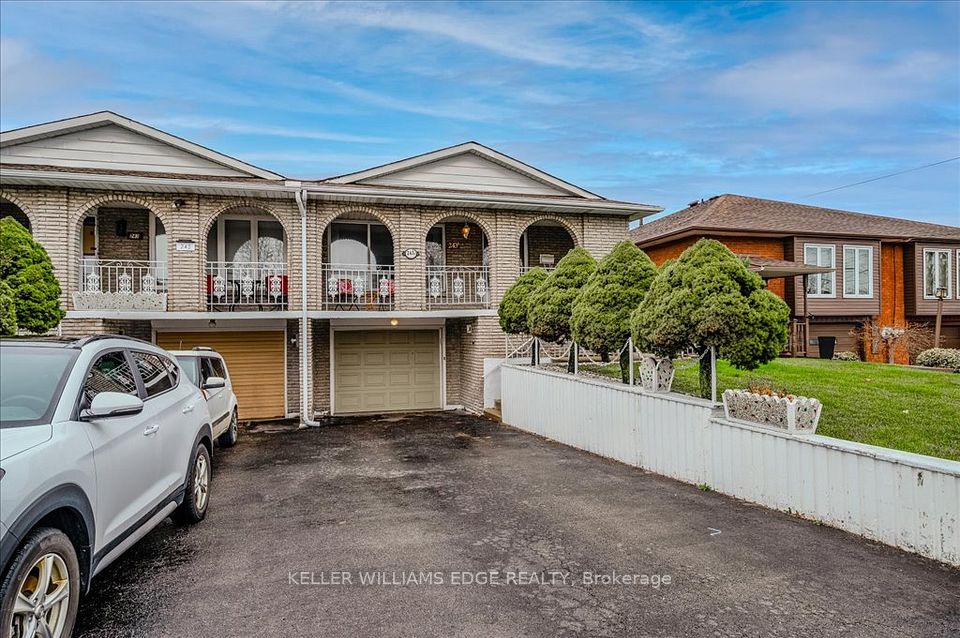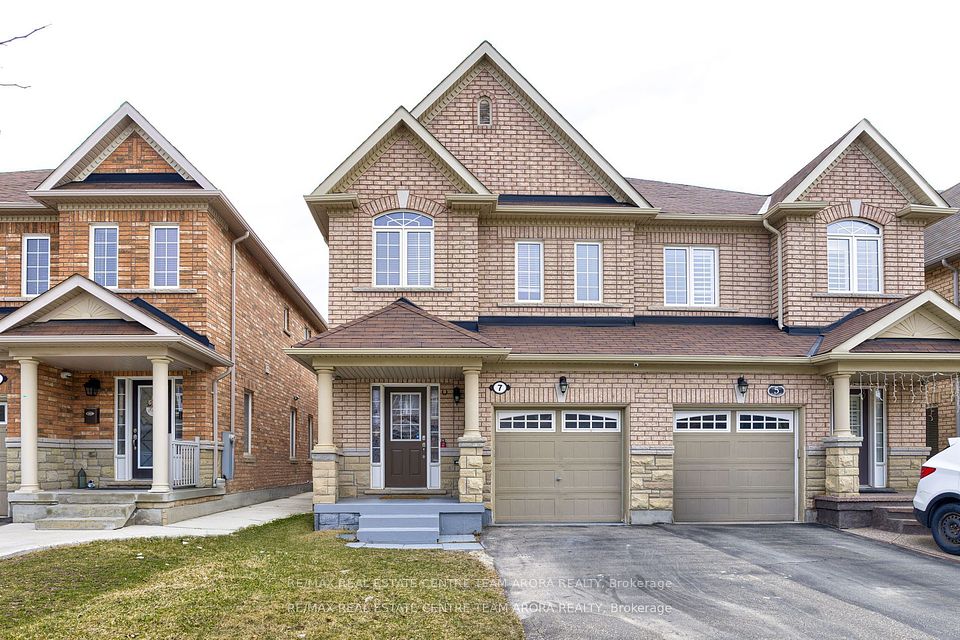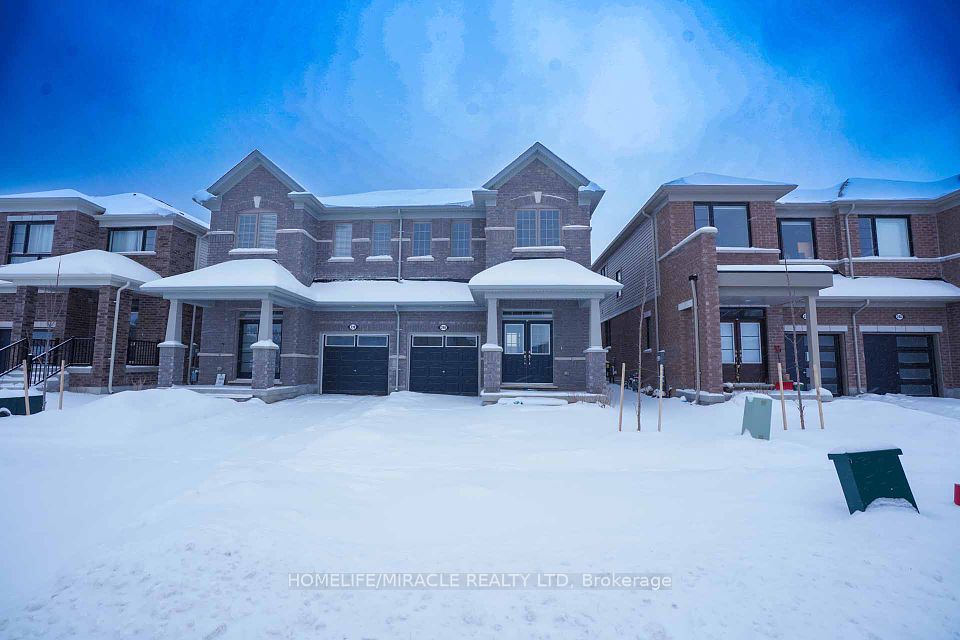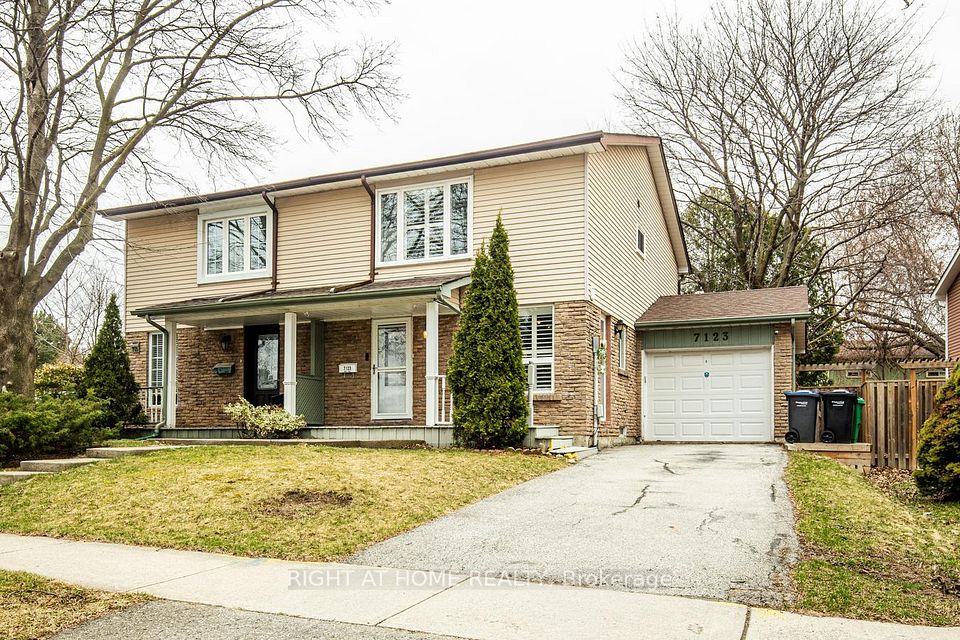$549,900
617 Front Street, Quinte West, ON K8V 4R6
Virtual Tours
Price Comparison
Property Description
Property type
Semi-Detached
Lot size
N/A
Style
2-Storey
Approx. Area
N/A
Room Information
| Room Type | Dimension (length x width) | Features | Level |
|---|---|---|---|
| Living Room | 3.69 x 4.58 m | N/A | Main |
| Dining Room | 3.4 x 3.6 m | N/A | Main |
| Kitchen | 3.08 x 3.6 m | N/A | Main |
| Bedroom | 2.51 x 3.76 m | N/A | Second |
About 617 Front Street
Immaculately kept and fully renovated, this turn-key 2-storey semi-detached home shows absolutely fantastic and is perfect for families or investors alike. Offering 3 spacious bedrooms and 1 beautifully updated bath on the upper levels, this bright and inviting home also features a self-contained in-law suite in the basement with its own side entrance ideal for extended family, multi-generational living, or rental income to help offset your mortgage. The main floor boasts a welcoming layout with modern finishes throughout, including 12x24 ceramic tile that flows through the hallway, kitchen, and dining area. The contemporary kitchen is a showstopper, complete with new cabinetry, subway tile backsplash, centre island, and stainless steel appliances, all open to a spacious formal dining area. A bright front-facing living room features stylish laminate flooring, while patio doors off the kitchen lead to a two-tiered deck one covered with a metal roof, and the lower sun deck connected to a beautifully landscaped, fully fenced yard with an above-ground pool and garden shed. Upstairs, the primary bedroom offers hardwood flooring and double closets, while two cozy spare bedrooms feature newer carpeting. The elegant 4-piece bathroom includes a granite vanity, vinyl floors, and a deep soaker tub. The shared laundry area connects to the in-law suite, which includes a bright white kitchen, 4-piece bath, vinyl plank flooring, and a comfortable bedroom with corner closet. Additional highlights include paved parking for three cars, forced air gas furnace, central air, owned gas hot water tank, sump pump, alarm wiring, and central vacuum rough-in. Move right into this incredible home offering affordable home ownership with the added versatility of shared living or rental potential.
Home Overview
Last updated
Apr 4
Virtual tour
None
Basement information
Apartment, Separate Entrance
Building size
--
Status
In-Active
Property sub type
Semi-Detached
Maintenance fee
$N/A
Year built
2025
Additional Details
MORTGAGE INFO
ESTIMATED PAYMENT
Location
Some information about this property - Front Street

Book a Showing
Find your dream home ✨
I agree to receive marketing and customer service calls and text messages from homepapa. Consent is not a condition of purchase. Msg/data rates may apply. Msg frequency varies. Reply STOP to unsubscribe. Privacy Policy & Terms of Service.







