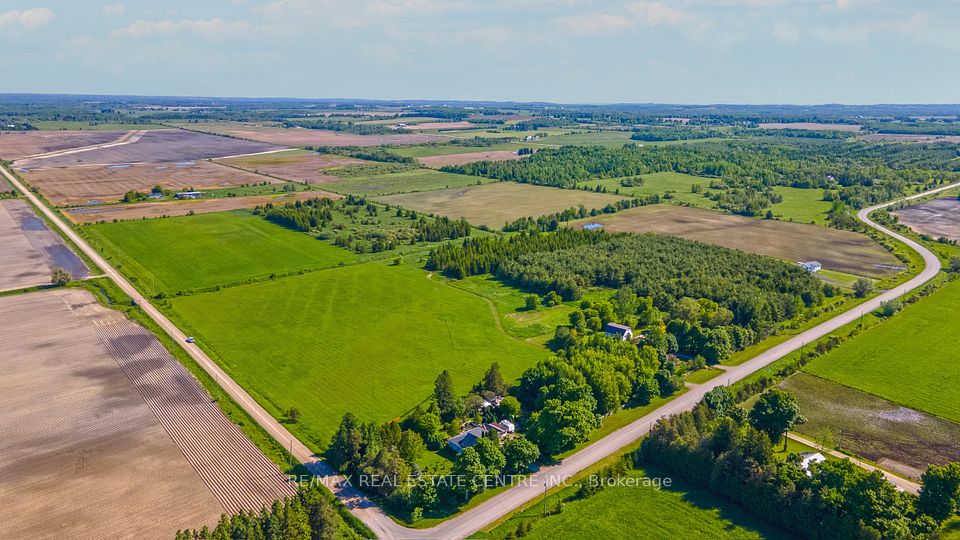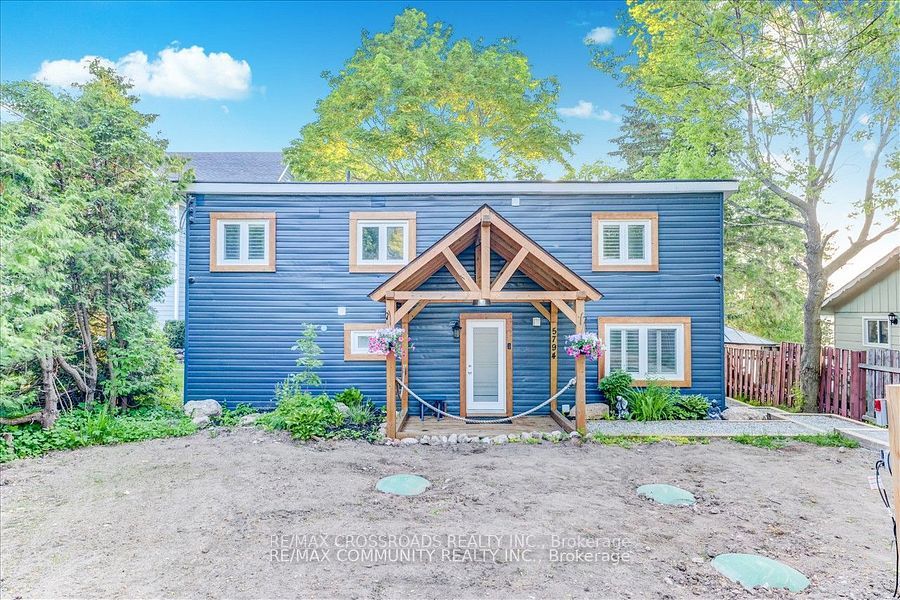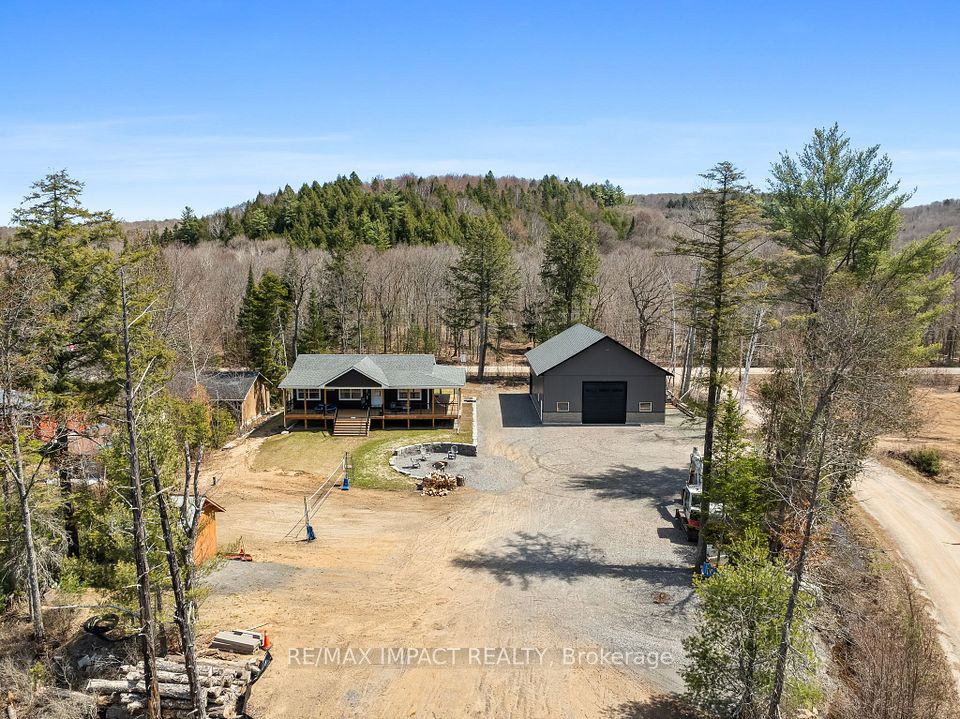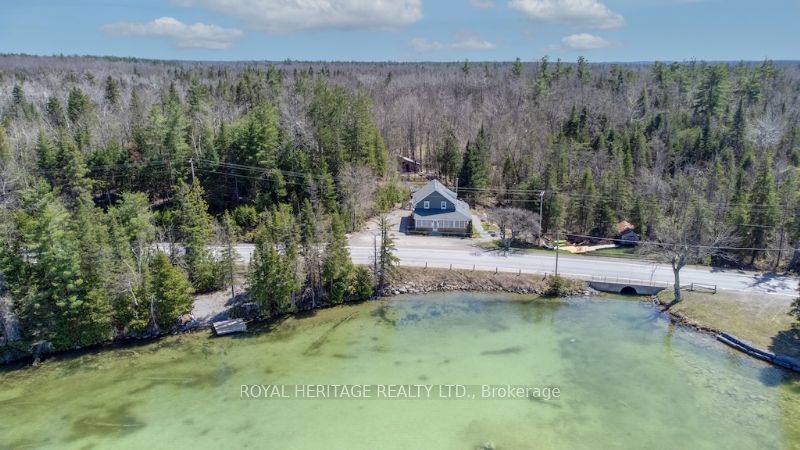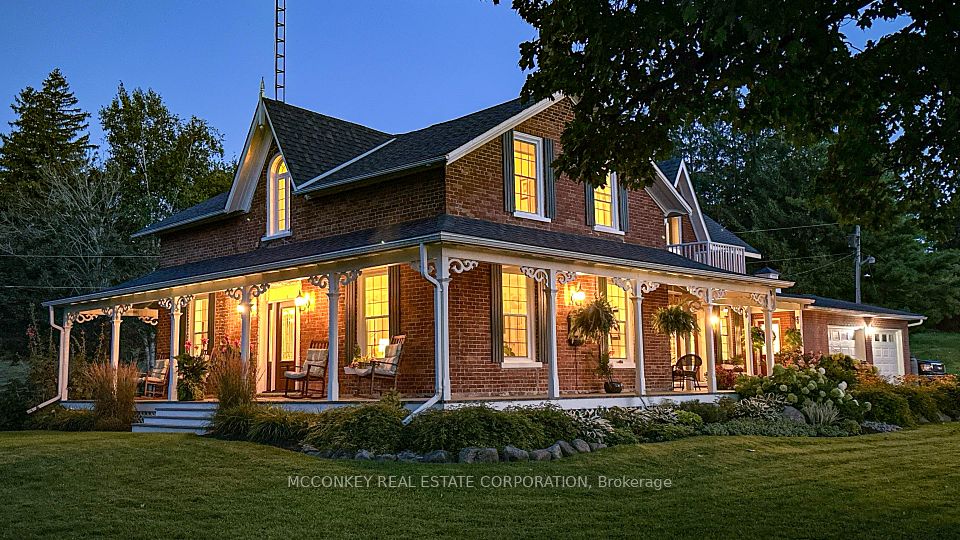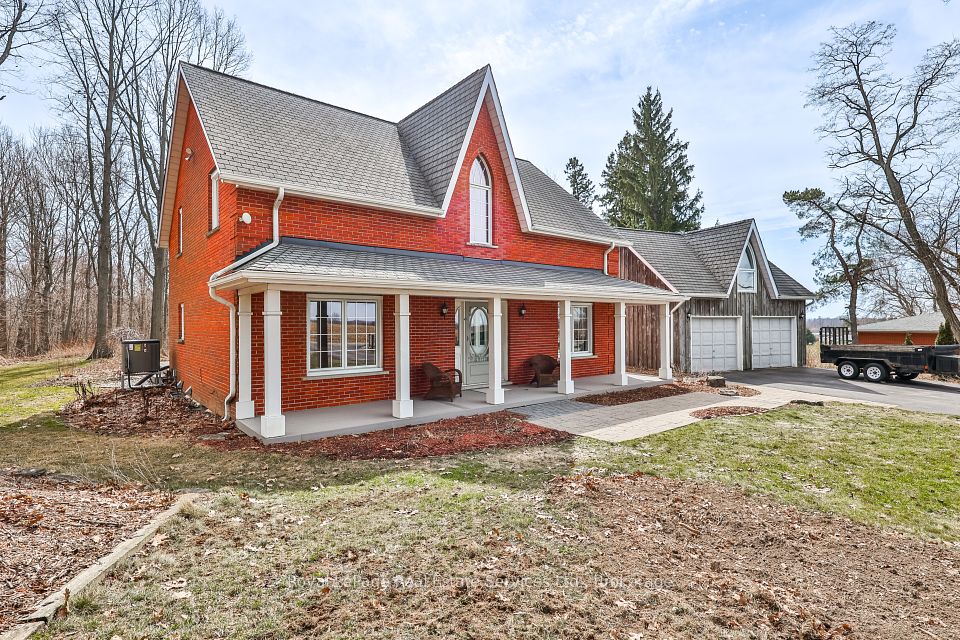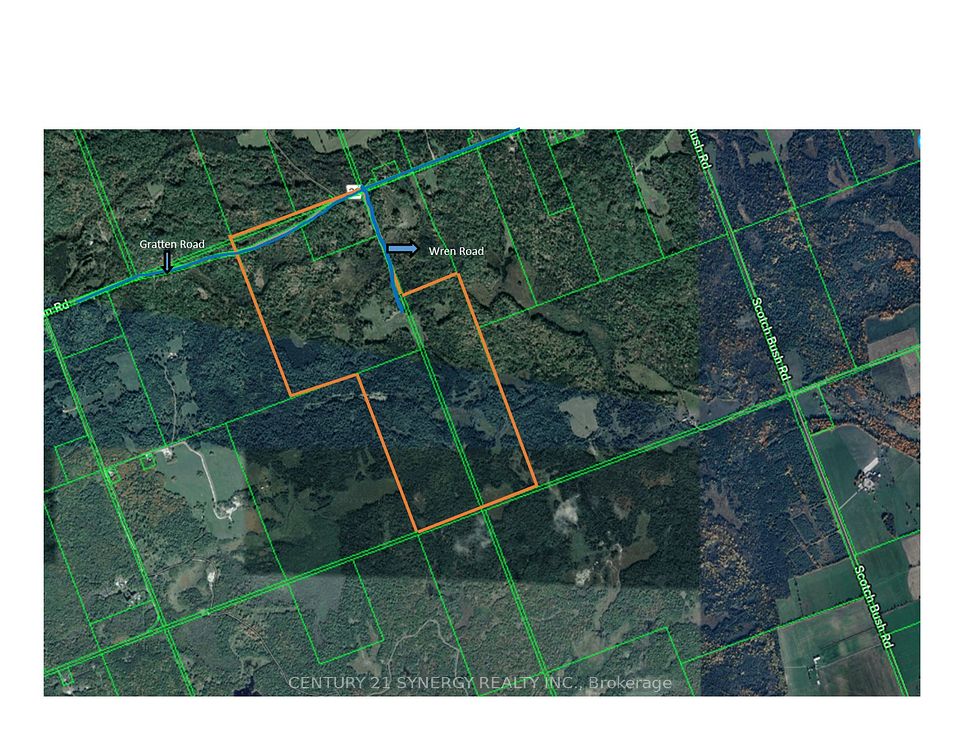$1,499,990
6186 Egremont Drive, Middlesex Centre, ON N0L 1R0
Virtual Tours
Price Comparison
Property Description
Property type
Rural Residential
Lot size
5-9.99 acres
Style
Sidesplit 5
Approx. Area
N/A
Room Information
| Room Type | Dimension (length x width) | Features | Level |
|---|---|---|---|
| Foyer | 3.96 x 2.46 m | Hardwood Floor | Main |
| Living Room | 7.1 x 2 m | Hardwood Floor | Main |
| Dining Room | 4.11 x 3.65 m | Hardwood Floor | Main |
| Kitchen | 5.85 x 4.11 m | N/A | Main |
About 6186 Egremont Drive
Just west of London - Huge spacious multi level side split on approx 5 acres. Large detached heated workshop (28'x40'). Formal living and dining rooms. Eat in kitchen. Lower level offers - family room with gas fireplace and patio doors to covered deck. Laundry room/mudroom, 2 piece bathroom Lower level sunroom with hot tub (hot tub in as is condition). 2 car garage has been turned into an additional family room with gas woodstove - possibility to convert back to a garage. Upper level - 3 good sized bedrooms, Cheater 4 piece bathroom. Balcony off the master bedroom and huge linen closet. Basement potential - huge utility room area as well as crawlspace area for extra storage. 200 amp panel. Large cold storage room. 2 sheds. Gazebo. Generac generator - hooked to natural gas. Gas heat. C/air. Drilled well. Septic system. Possession flexible. **EXTRAS** Spacious mulit level side split on approx 5 acres just west of London. All appliances included. Hot tub included - and is in "as is condition". Large detached heated workshop (28'x40'). Possession flexible.
Home Overview
Last updated
Apr 14
Virtual tour
None
Basement information
Partial Basement, Crawl Space
Building size
--
Status
In-Active
Property sub type
Rural Residential
Maintenance fee
$N/A
Year built
2024
Additional Details
MORTGAGE INFO
ESTIMATED PAYMENT
Location
Some information about this property - Egremont Drive

Book a Showing
Find your dream home ✨
I agree to receive marketing and customer service calls and text messages from homepapa. Consent is not a condition of purchase. Msg/data rates may apply. Msg frequency varies. Reply STOP to unsubscribe. Privacy Policy & Terms of Service.







