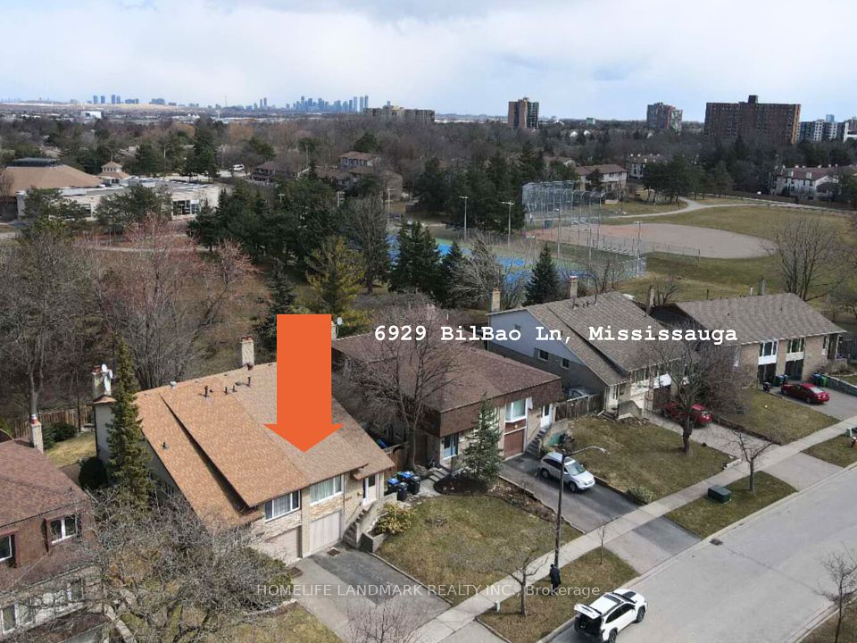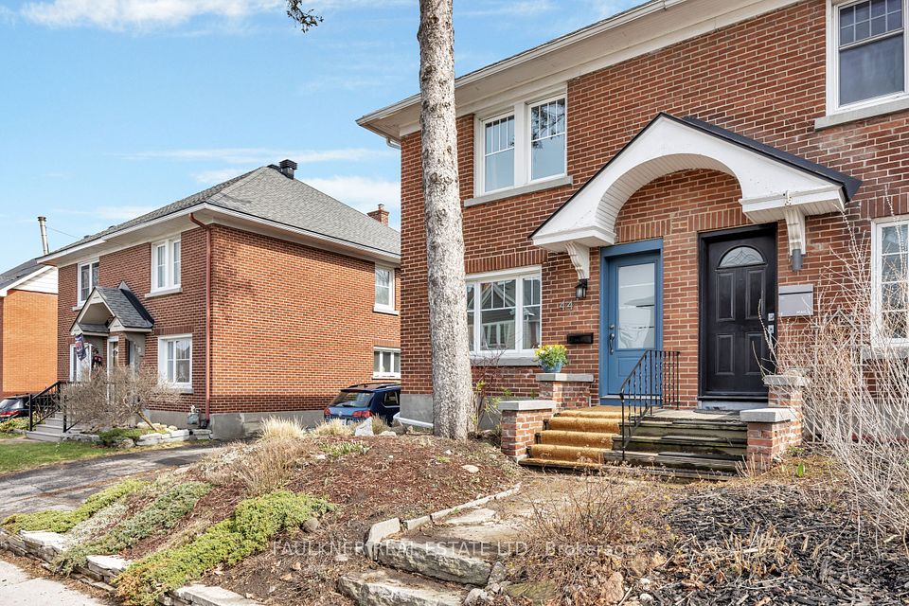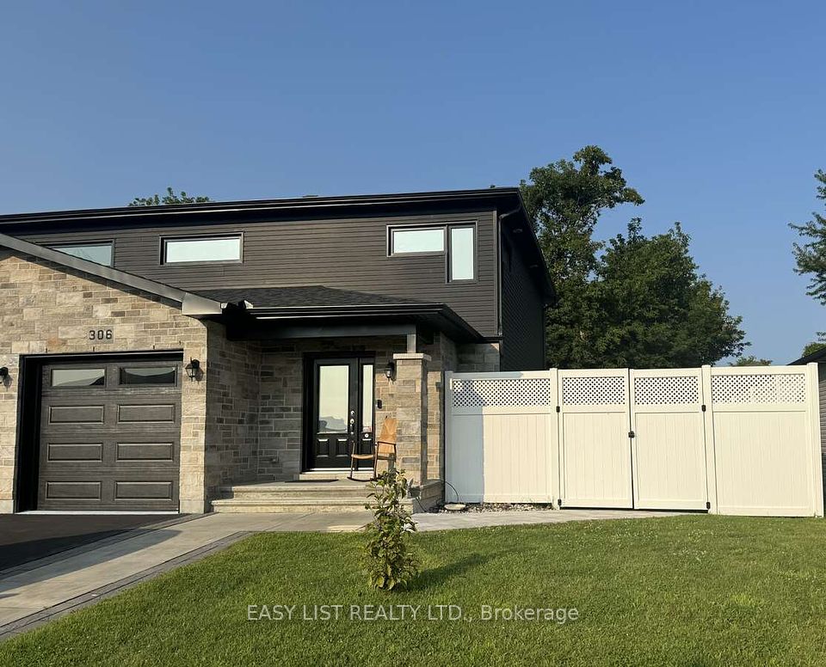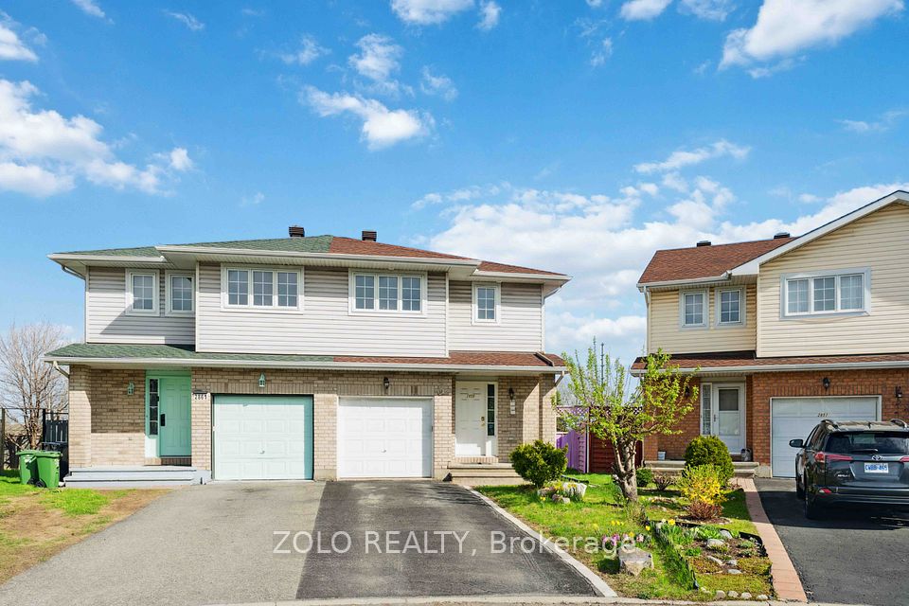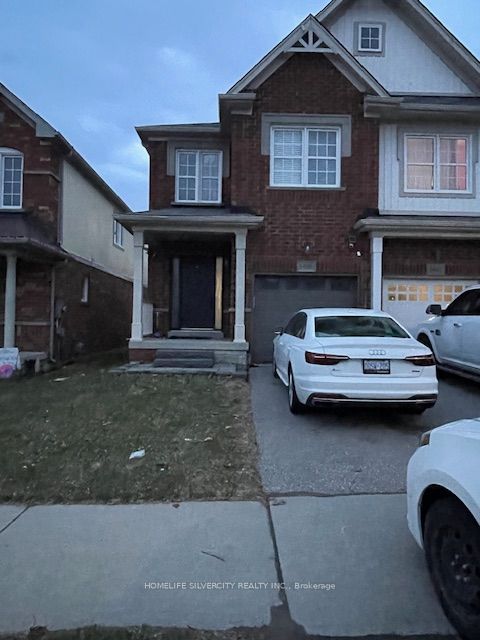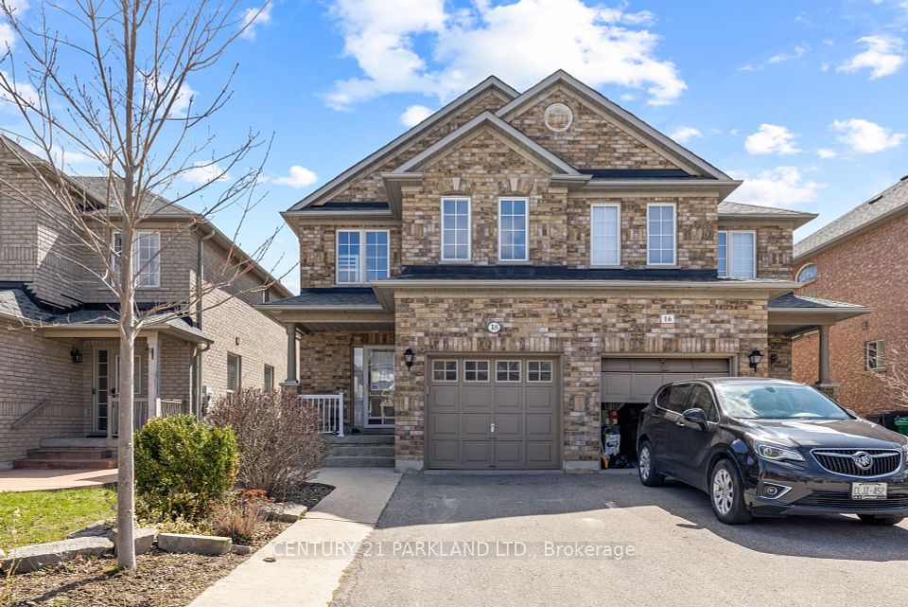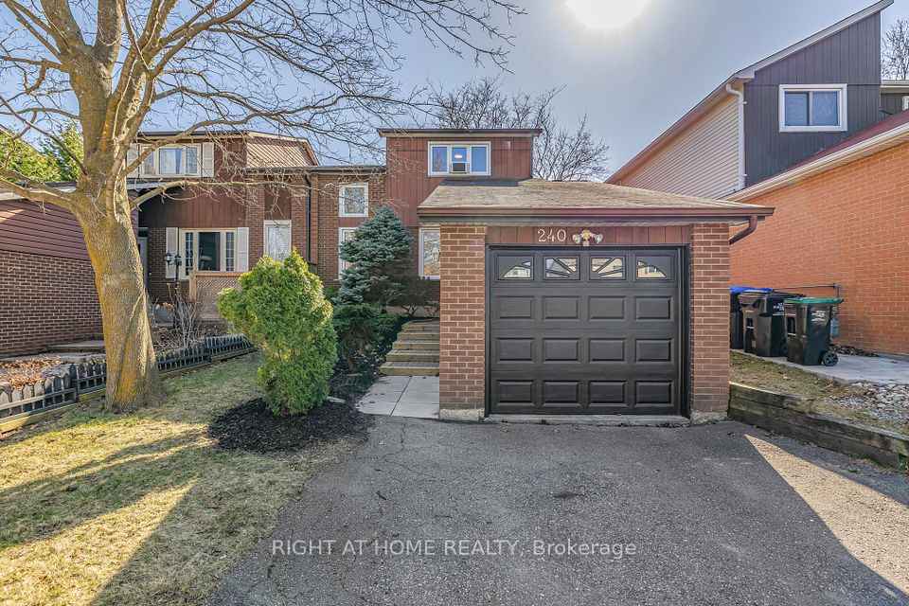$928,888
62 Bunting Drive, Vaughan, ON L4H 2E8
Price Comparison
Property Description
Property type
Semi-Detached
Lot size
N/A
Style
2-Storey
Approx. Area
N/A
Room Information
| Room Type | Dimension (length x width) | Features | Level |
|---|---|---|---|
| Family Room | 4.2 x 4.1 m | Hardwood Floor, Gas Fireplace, Open Concept | Main |
| Living Room | 5.85 x 2.9 m | Hardwood Floor, Combined w/Dining, Bay Window | Main |
| Dining Room | 5.85 x 2.9 m | Hardwood Floor, Combined w/Living, Window | Main |
| Kitchen | 3.1 x 2.1 m | Ceramic Floor, Eat-in Kitchen, W/O To Yard | Main |
About 62 Bunting Drive
Welcome to this spacious and beautifully renovated 3 bedrooms semi-detached home located in the highly desirable Vellore Village neighbourhood. Offering approximately 1,950 square feet of well-designed living space, this home features newer hardwood flooring throughout, pot lights, and a cozy family room complete with a fireplace and custom built-in unit. Upstairs, the large primary bedroom includes a luxurious ensuite with a jacuzzi tub perfect for unwinding after a long day. The modern kitchen walks out to a fully fenced backyard, ideal for entertaining and comes equipped with a gas line for easy BBQ setup. Enjoy the convenience of direct garage access to the home, a two-car private driveway, and a fantastic location just minutes from top-rated schools, beautiful parks, Highway 400, and Vaughan Mills Shopping Centre. This home offers the perfect blend of comfort, style, and location for any family looking for a move in ready home.
Home Overview
Last updated
2 hours ago
Virtual tour
None
Basement information
Full
Building size
--
Status
In-Active
Property sub type
Semi-Detached
Maintenance fee
$N/A
Year built
--
Additional Details
MORTGAGE INFO
ESTIMATED PAYMENT
Location
Some information about this property - Bunting Drive

Book a Showing
Find your dream home ✨
I agree to receive marketing and customer service calls and text messages from homepapa. Consent is not a condition of purchase. Msg/data rates may apply. Msg frequency varies. Reply STOP to unsubscribe. Privacy Policy & Terms of Service.







