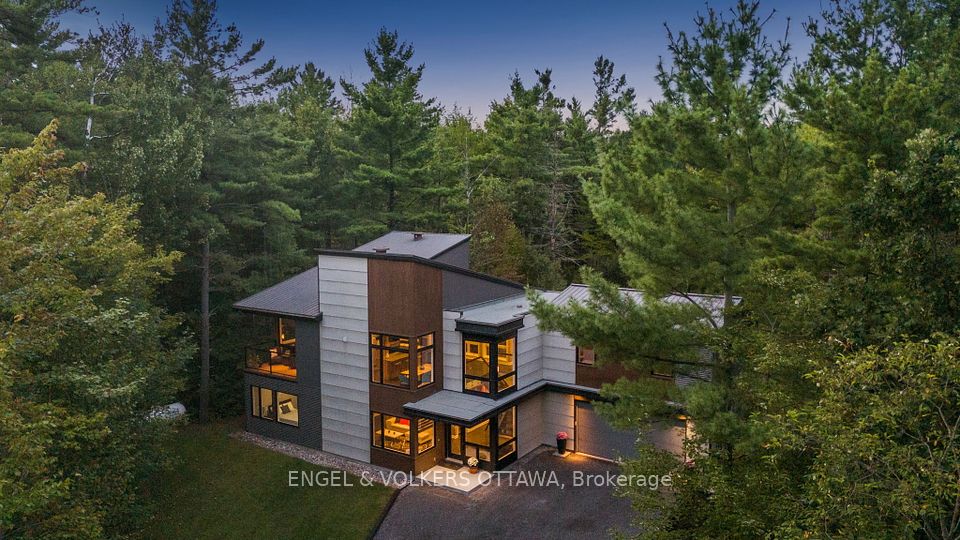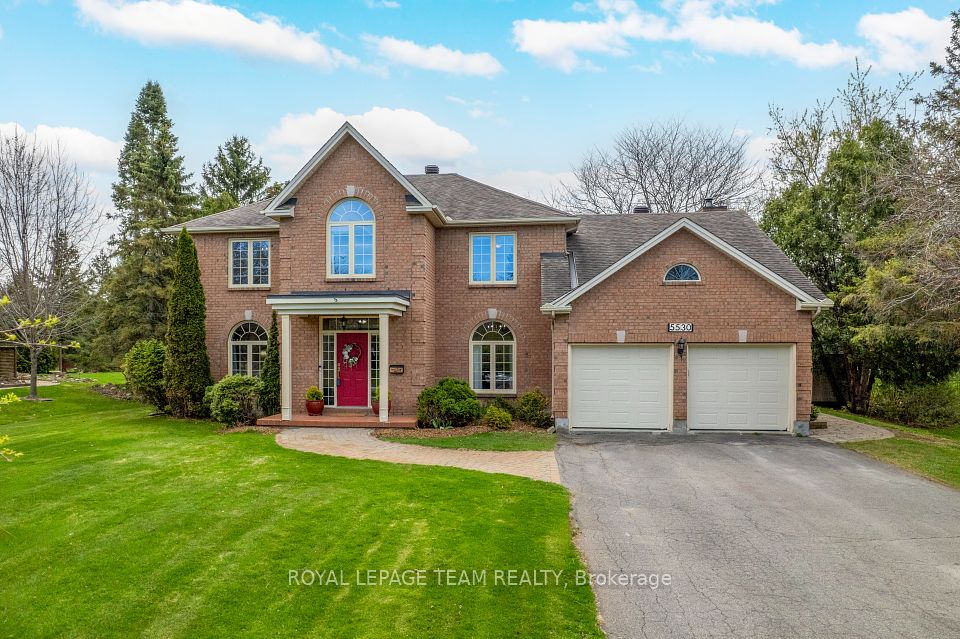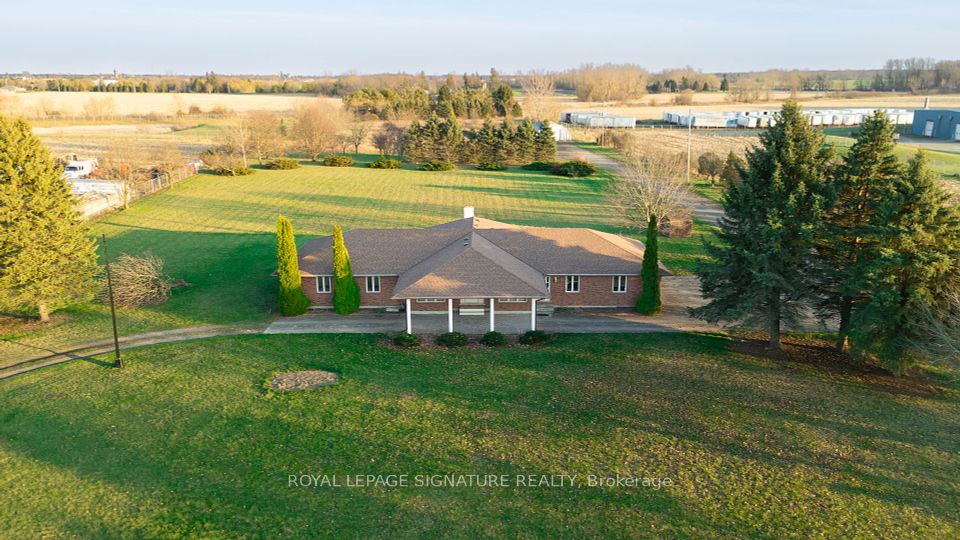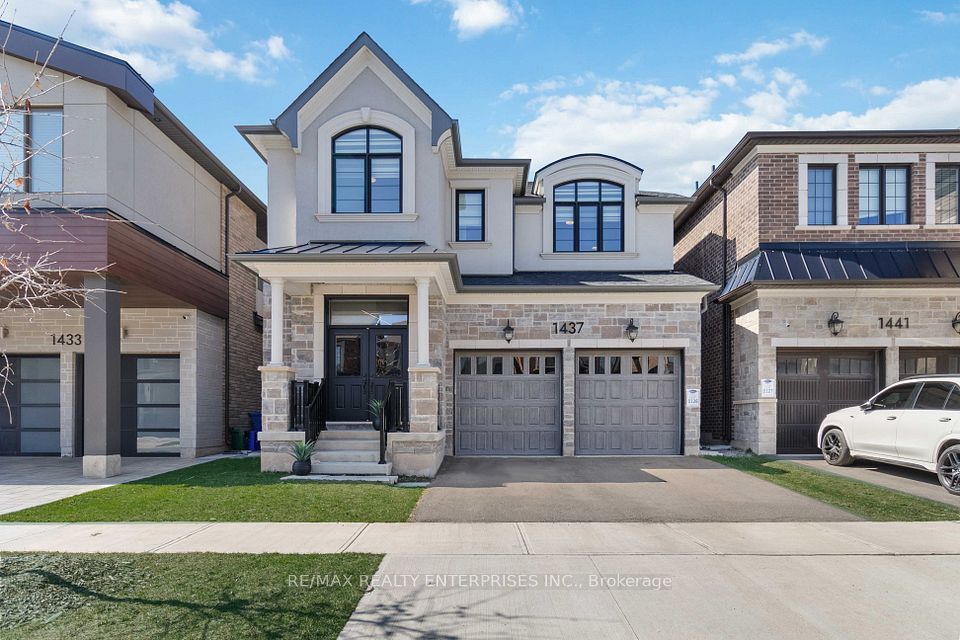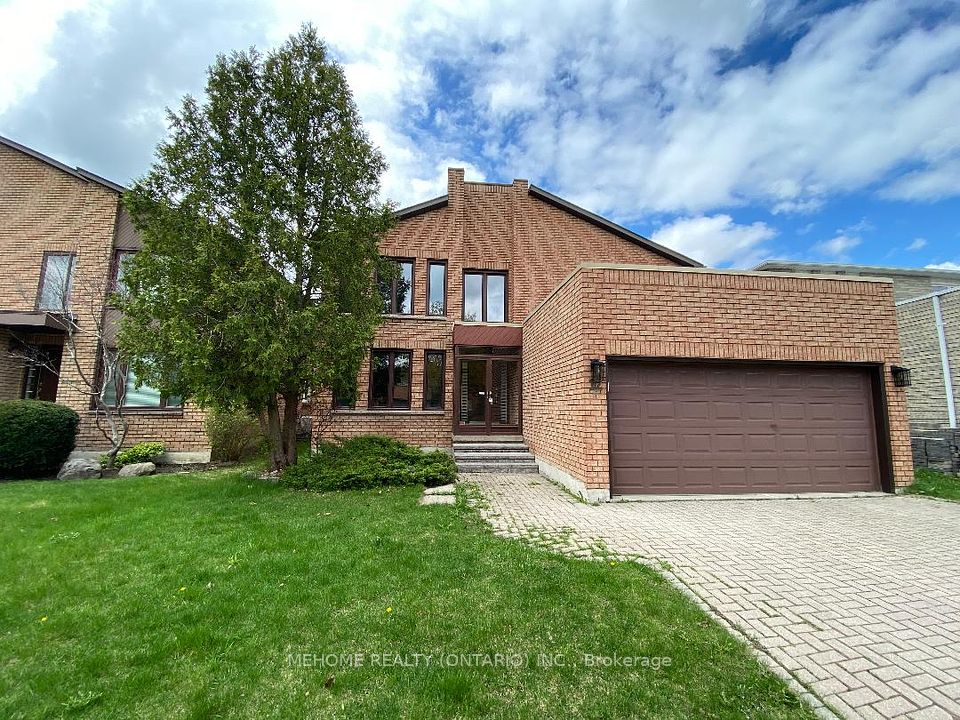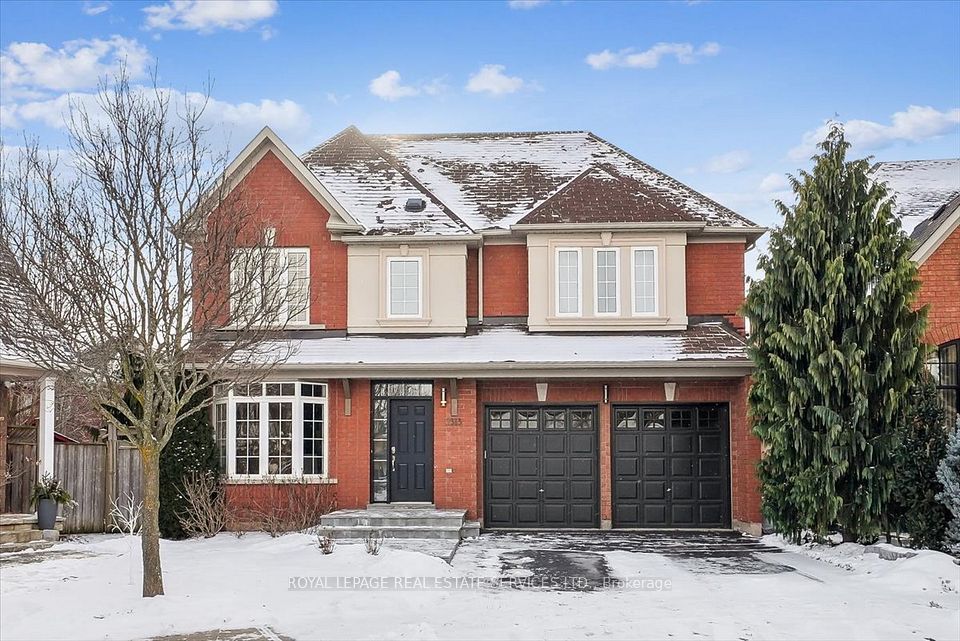$2,098,000
62 Humber Trail, Toronto W02, ON M6S 4C1
Virtual Tours
Price Comparison
Property Description
Property type
Detached
Lot size
N/A
Style
2-Storey
Approx. Area
N/A
Room Information
| Room Type | Dimension (length x width) | Features | Level |
|---|---|---|---|
| Living Room | 4.17 x 4.09 m | Combined w/Dining, Fireplace, Built-in Speakers | Main |
| Kitchen | 4.17 x 4.06 m | Centre Island, Stainless Steel Appl, W/O To Deck | Main |
| Family Room | 4.88 x 2.54 m | Gas Fireplace, Pot Lights, Built-in Speakers | Main |
| Primary Bedroom | 4.57 x 4.11 m | Walk-In Closet(s), Cathedral Ceiling(s), Closet | Second |
About 62 Humber Trail
Beautifully renovated 3+1 bedroom, 3-bath Craftsman-style home offering 2,965 sq ft of meticulously designed living space across three levels. Located on a serene, family-friendly street known for its annual street parties, this residence combines timeless charm with thoughtful modern upgrades throughout. Gorgeous curb appeal & a welcoming front porch set the stage for this warm, character-filled home. Inside, a spacious foyer leads to the inviting dining room with a wood-burning fireplace. The sensational chefs kitchen features high-end appliances, a large island & ample storage with custom built-ins. The adjoining family room offers a gas fireplace & a walk-out to a west-facing deck & landscaped backyard. Other main floor highlights include a powder room, beamed ceilings, wood floors, pot lighting & built-in speakers. The professionally landscaped backyard oasis complete with a tranquil water fountain, vibrant perennials & watering system offers the perfect retreat for outdoor living & entertaining. Upstairs, the primary bedroom boasts soaring vaulted ceilings, exposed beams & large windows that bathe the room in natural light. A generously sized double closet provides ample storage. Two additional spacious bedrooms have hardwood floors & generous closet space. The newly renovated second floor bathroom completes this level. The fully finished lower level offers a separate side entrance, high ceilings & radiant in-floor heating. A built-in office nook & a cozy recreation room with a gas fireplace create versatile living space. Additional features include a spacious bedroom, an updated 3-piece bathroom & a separate laundry room with ample counter space, a sink & plenty of storage.Further highlights include a wide mutual drive & a detached garage. Superbly located just steps from Bloor West Village, the subway, parks & Baby Point Gates. Desirable school catchment & recreational opportunities are abundant, with access to the Humber River parklands & trails.
Home Overview
Last updated
3 hours ago
Virtual tour
None
Basement information
Finished, Separate Entrance
Building size
--
Status
In-Active
Property sub type
Detached
Maintenance fee
$N/A
Year built
--
Additional Details
MORTGAGE INFO
ESTIMATED PAYMENT
Location
Some information about this property - Humber Trail

Book a Showing
Find your dream home ✨
I agree to receive marketing and customer service calls and text messages from homepapa. Consent is not a condition of purchase. Msg/data rates may apply. Msg frequency varies. Reply STOP to unsubscribe. Privacy Policy & Terms of Service.







