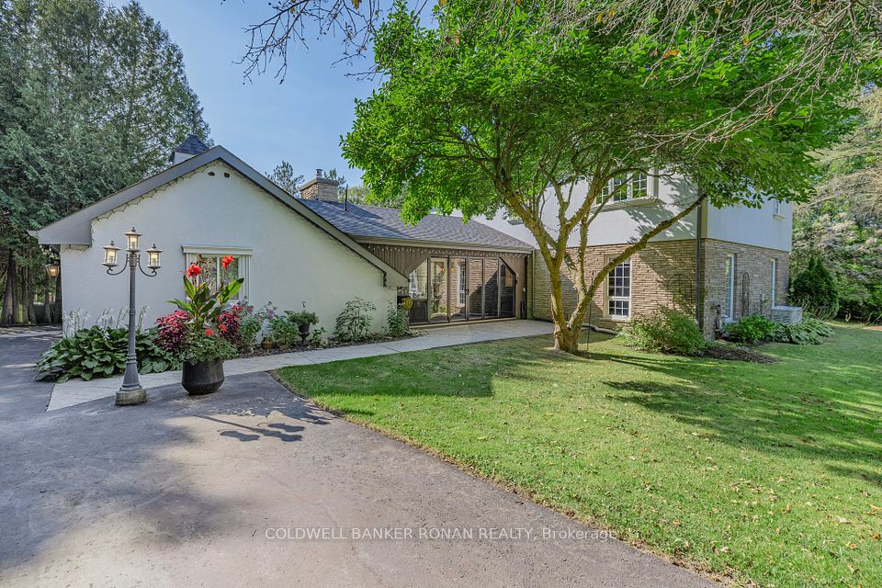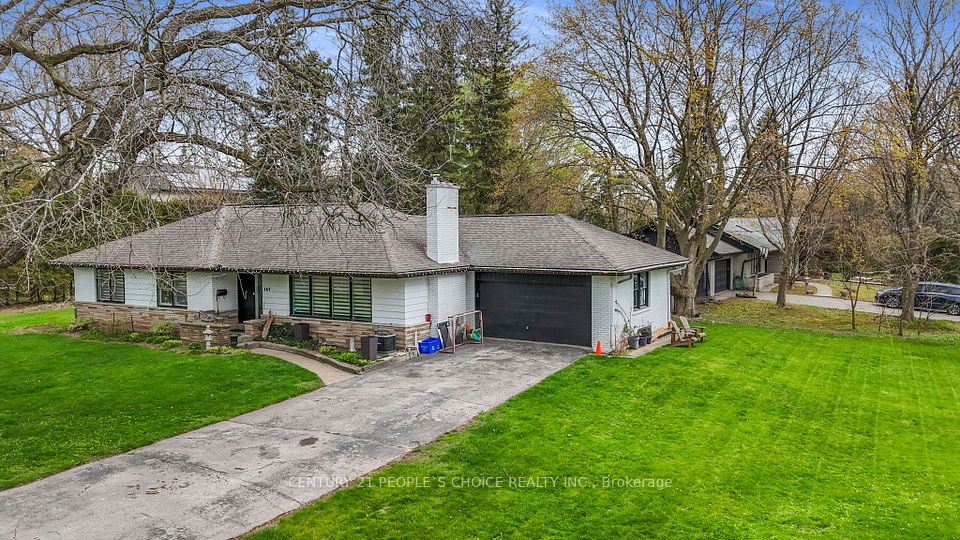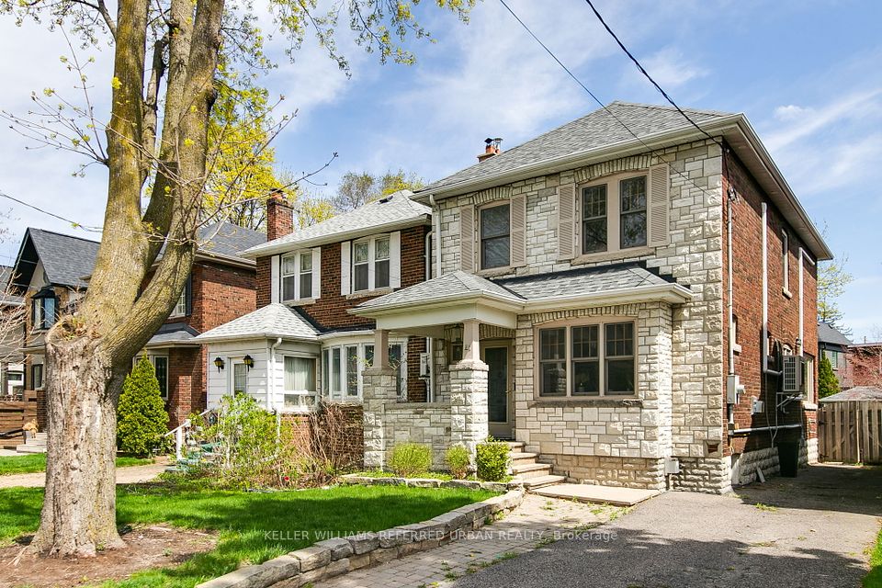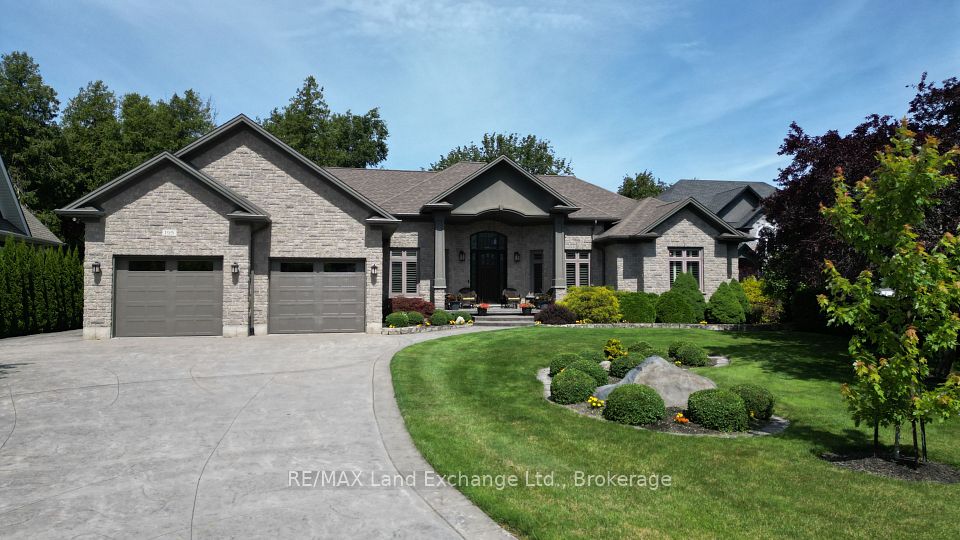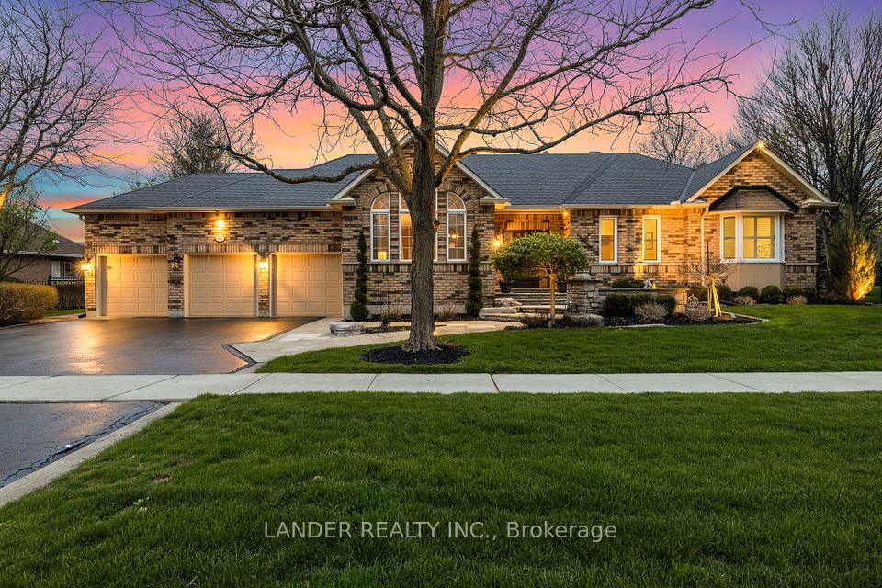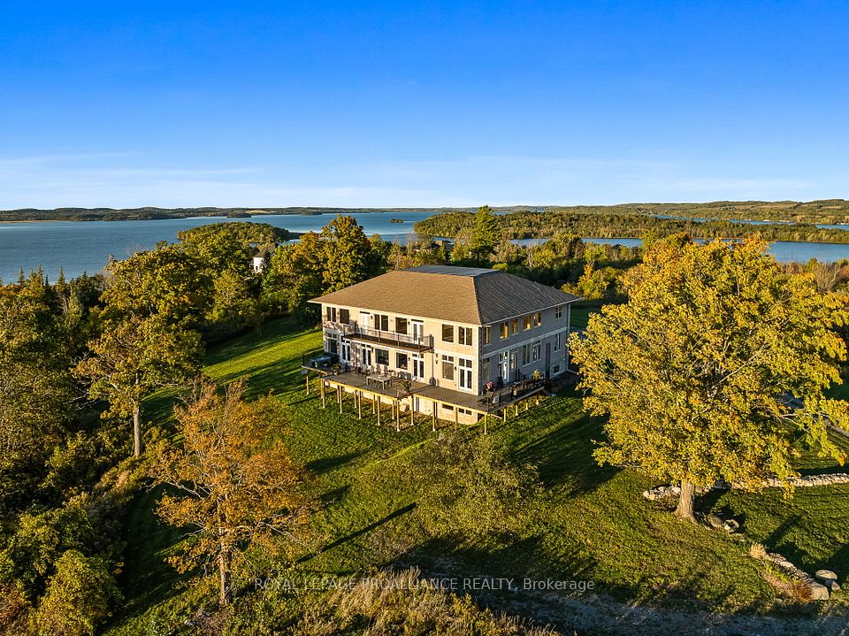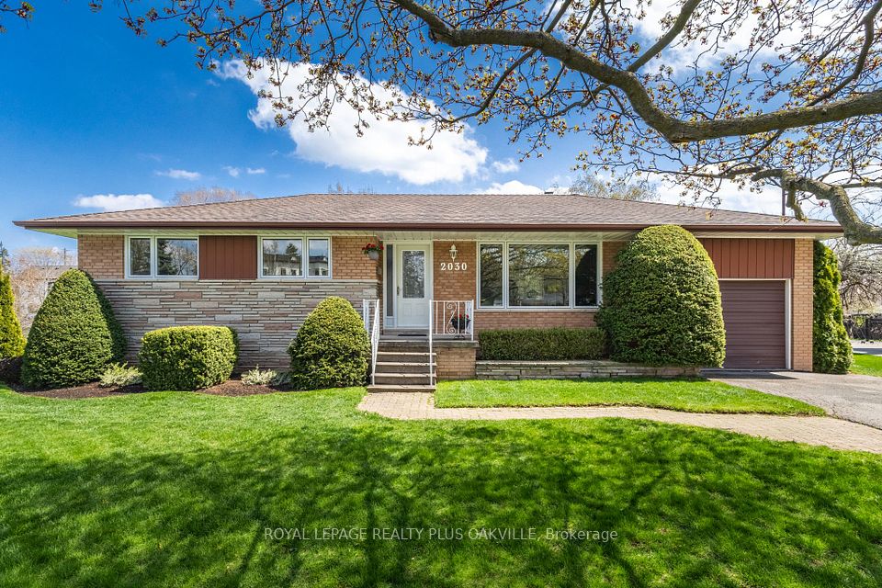$2,250,000
62 Munro Boulevard, Toronto C12, ON M2P 1C2
Virtual Tours
Price Comparison
Property Description
Property type
Detached
Lot size
N/A
Style
Bungalow
Approx. Area
N/A
Room Information
| Room Type | Dimension (length x width) | Features | Level |
|---|---|---|---|
| Living Room | 5.38 x 5.13 m | Open Concept, Window, Fireplace | Main |
| Dining Room | 4.14 x 3.61 m | Overlooks Garden, B/I Shelves | Main |
| Kitchen | 4.01 x 3.63 m | Overlooks Garden, Open Concept, Window | Main |
| Primary Bedroom | 4.57 x 3.78 m | Window, Closet, Overlooks Frontyard | Upper |
About 62 Munro Boulevard
Opportunity knocks on one of the most desirable streets in St. Andrew-Windfields! This solid, well-maintained 4-level backsplit sits on a wide 50.07' x 136.21 'lot surrounded by multi-million dollar custom homes making it an ideal candidate to renovate, live in, or build new and add tremendous long-term value. Featuring bright, spacious principal rooms, a functional eat-in kitchen, large lower-level recreation area, and a beautifully landscaped backyard, this home offers comfort today with endless potential for tomorrow. Mature trees and a deep yard offer privacy and a perfect setting for entertaining, gardening, or future expansion. Whether you're a builder, investor, or end-user with a vision, this is your chance to secure a prime piece of real estate in one of Torontos most prestigious neighborhoods. Close to top-ranked schools, parks, TTC, Bayview Village, 401 & more.
Home Overview
Last updated
20 hours ago
Virtual tour
None
Basement information
Partially Finished
Building size
--
Status
In-Active
Property sub type
Detached
Maintenance fee
$N/A
Year built
--
Additional Details
MORTGAGE INFO
ESTIMATED PAYMENT
Location
Some information about this property - Munro Boulevard

Book a Showing
Find your dream home ✨
I agree to receive marketing and customer service calls and text messages from homepapa. Consent is not a condition of purchase. Msg/data rates may apply. Msg frequency varies. Reply STOP to unsubscribe. Privacy Policy & Terms of Service.







