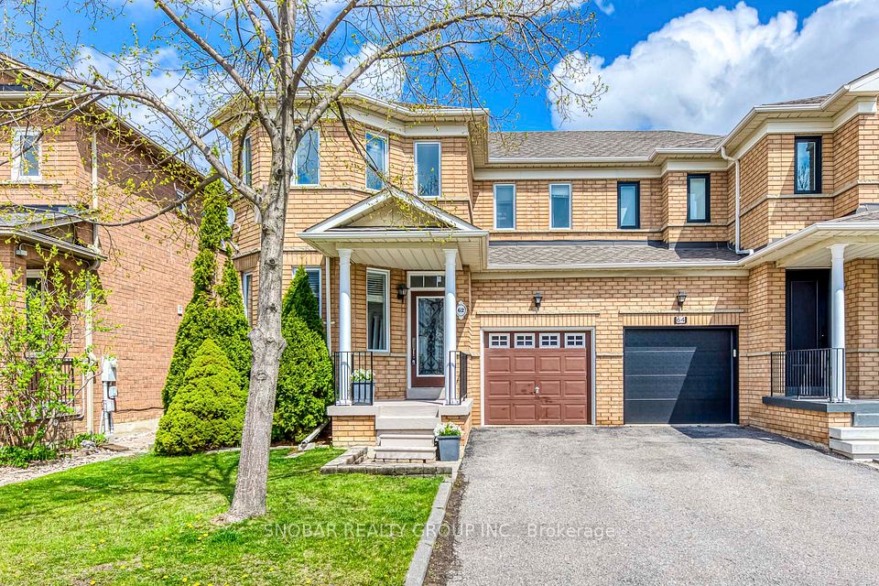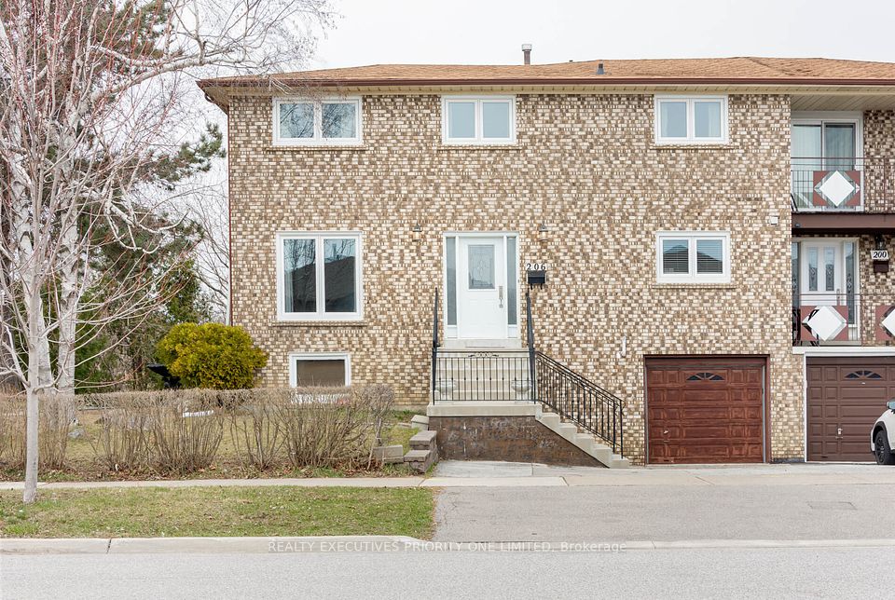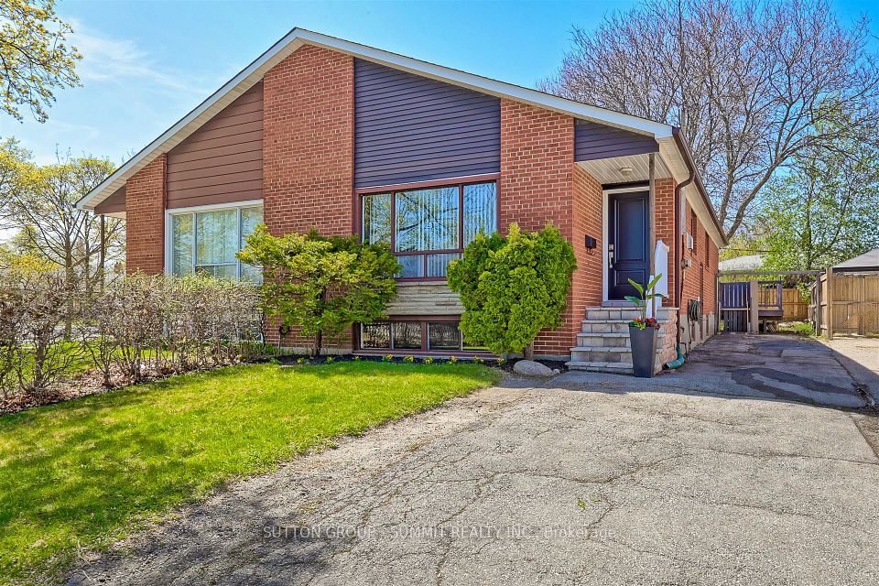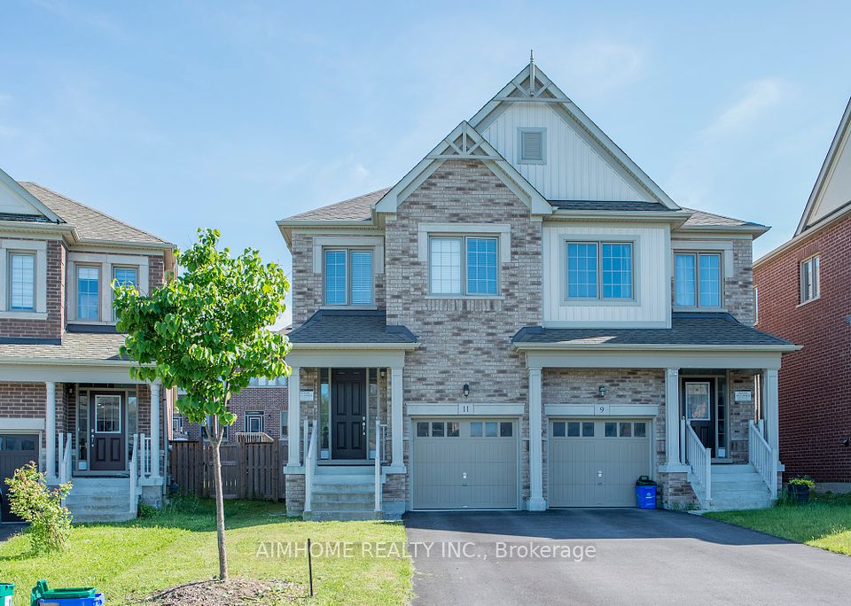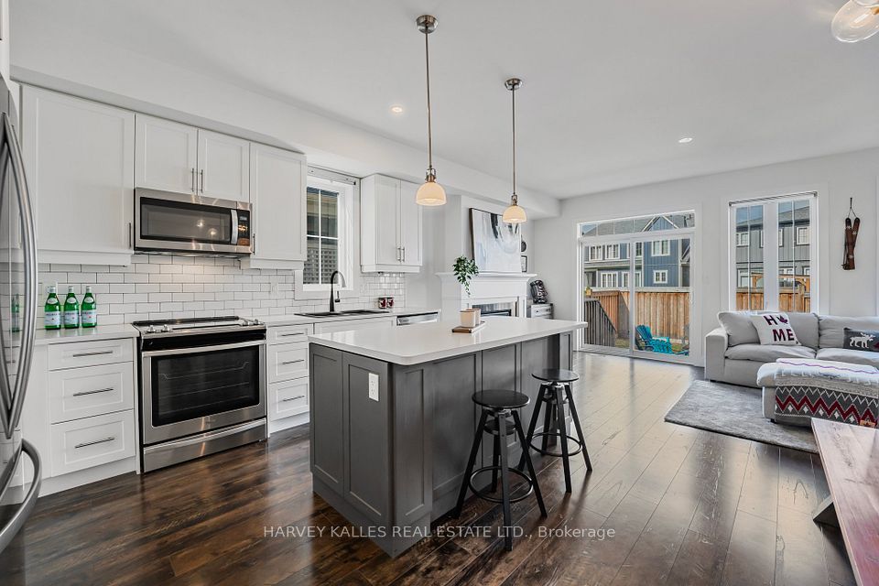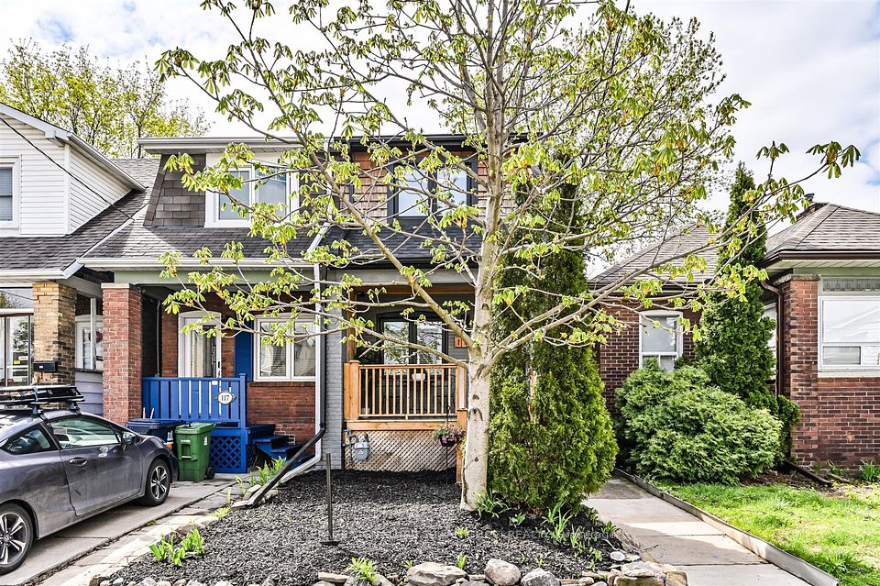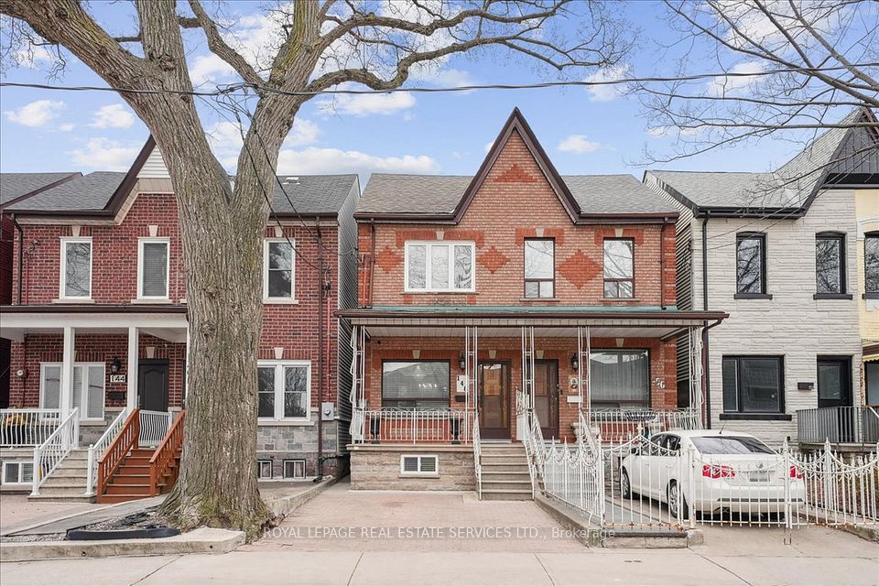$1,188,000
Last price change 4 days ago
62 Rosario Drive, Vaughan, ON L4H 0M7
Virtual Tours
Price Comparison
Property Description
Property type
Semi-Detached
Lot size
N/A
Style
2-Storey
Approx. Area
N/A
Room Information
| Room Type | Dimension (length x width) | Features | Level |
|---|---|---|---|
| Kitchen | 3.05 x 2.93 m | Granite Counters, Backsplash, Stainless Steel Appl | Main |
| Dining Room | 4.3 x 3.9 m | Large Window, Combined w/Living, Hardwood Floor | Main |
| Living Room | 4.3 x 3.9 m | Open Concept, Large Window, Hardwood Floor | Main |
| Primary Bedroom | 4.45 x 4.45 m | 4 Pc Ensuite, Walk-In Closet(s), Hardwood Floor | Second |
About 62 Rosario Drive
Bright & Spacious Semi-Detached in High Demand "Vellore Village". All Brick Exterior w/Covered Porch. Approx. 2200 S.F Living Space with Fin. Bsmt. $$ Upgrades: Wrought Iron Glass Door Entry. Hardwood Flooring & Pot Lights throughout. Oak Staircase w/ Large Window. Gourmet kitchen w/Quartz Countertop & Valance Lighting, Backsplash and S/S Appl. Fin. Bsmt w/ Family Rm & 4pcs Bath. Fenced Backyard w/ Large Deck & Interlocking Stone Patio. Direct Access to Garage. Widen Long Driveway can park 3 cars. Steps to Park, School & Place of worship, Close to Public Transit & Hwy400, Mins to Hospital, Vaughan Mills & Wonderland...
Home Overview
Last updated
14 hours ago
Virtual tour
None
Basement information
Finished
Building size
--
Status
In-Active
Property sub type
Semi-Detached
Maintenance fee
$N/A
Year built
--
Additional Details
MORTGAGE INFO
ESTIMATED PAYMENT
Location
Some information about this property - Rosario Drive

Book a Showing
Find your dream home ✨
I agree to receive marketing and customer service calls and text messages from homepapa. Consent is not a condition of purchase. Msg/data rates may apply. Msg frequency varies. Reply STOP to unsubscribe. Privacy Policy & Terms of Service.







