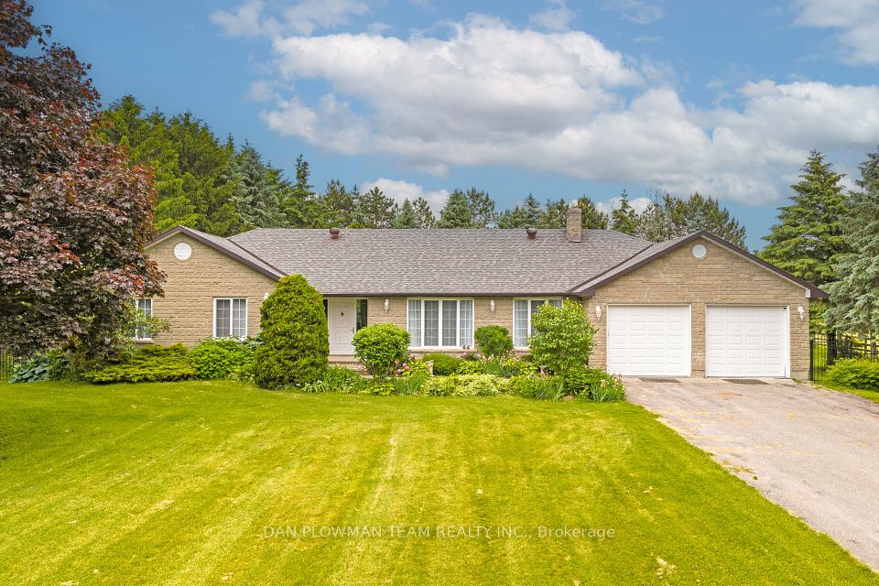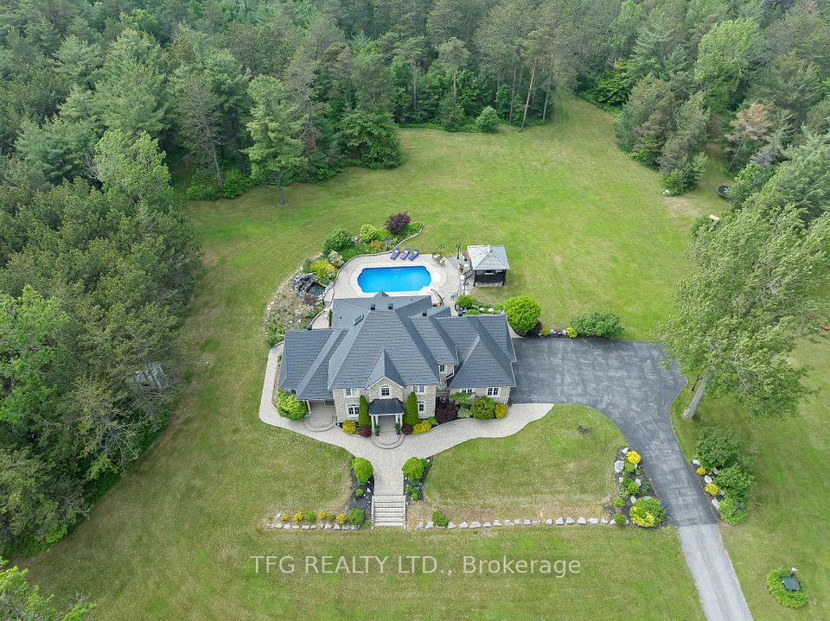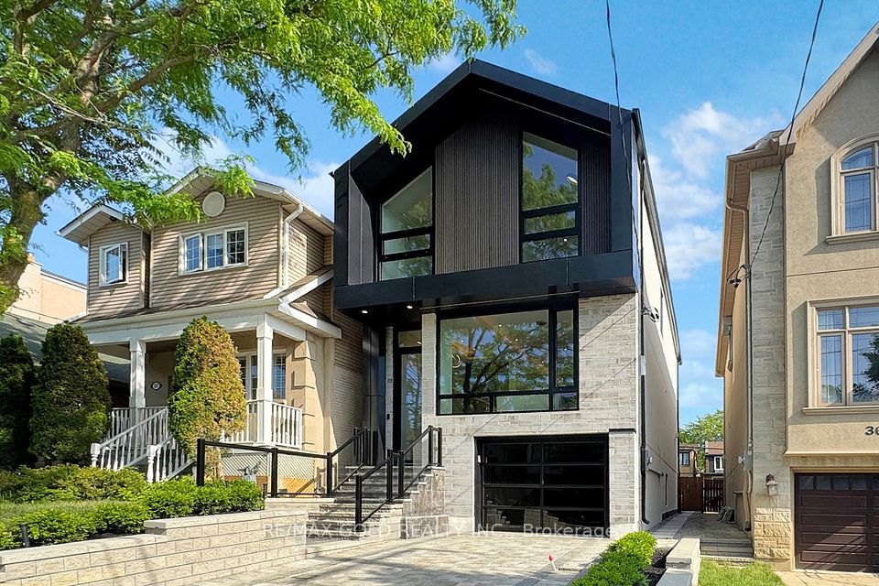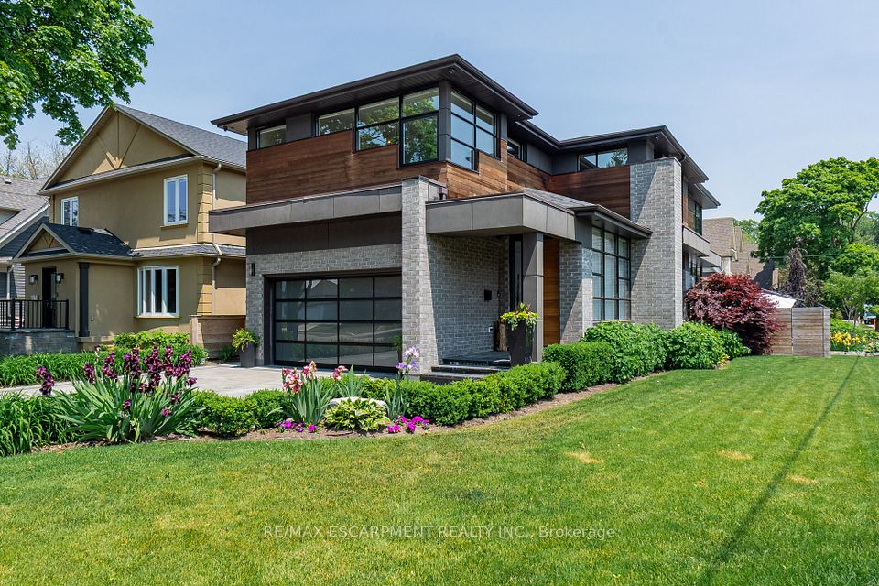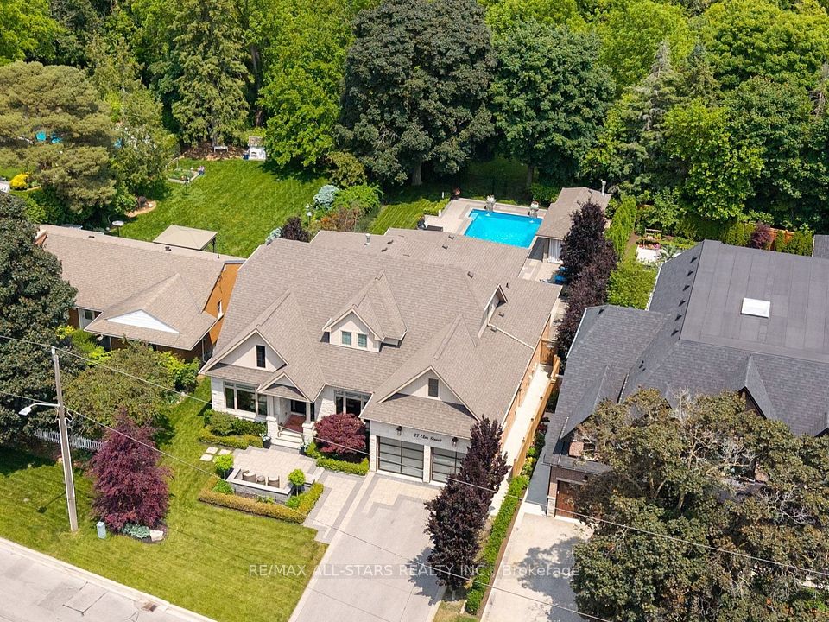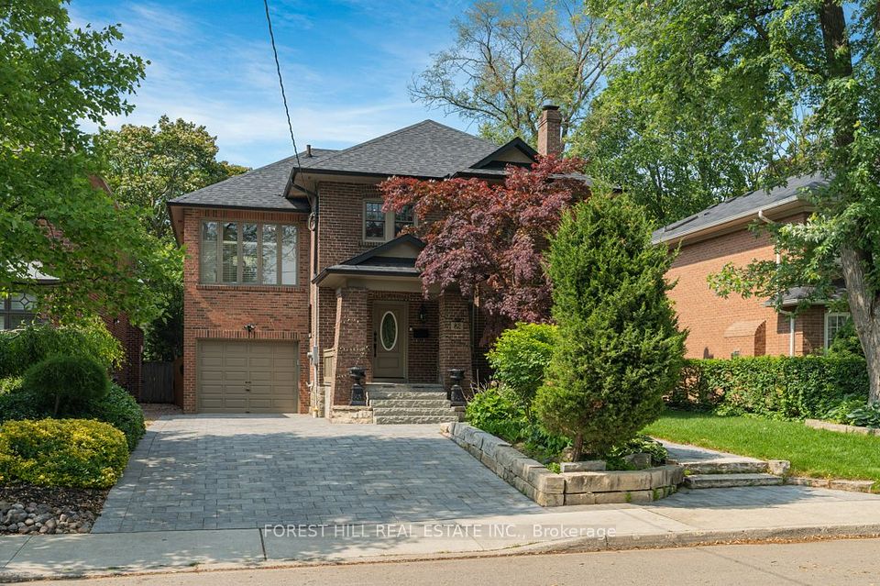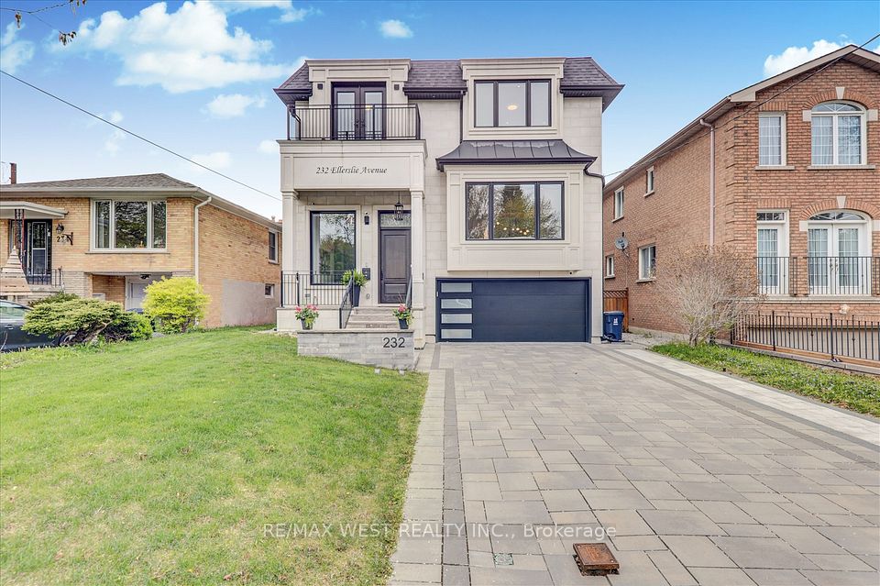
$3,659,900
62 St Germain Avenue, Toronto C04, ON M5M 1V8
Virtual Tours
Price Comparison
Property Description
Property type
Detached
Lot size
N/A
Style
2-Storey
Approx. Area
N/A
Room Information
| Room Type | Dimension (length x width) | Features | Level |
|---|---|---|---|
| Foyer | 2.12 x 2.12 m | Heated Floor, Double Closet, Tile Floor | Main |
| Living Room | 0.25 x 2.66 m | Combined w/Dining, Hardwood Floor, Bay Window | Main |
| Dining Room | 4.64 x 4.22 m | Combined w/Living, Hardwood Floor, B/I Bar | Main |
| Kitchen | 5.77 x 5.39 m | Stone Counters, Centre Island, Stainless Steel Appl | Main |
About 62 St Germain Avenue
Bold Design. Timeless Luxury. Welcome to 62 St. Germain Avenue. Situated on an extra-deep 25 x 150 ft lot in the heart of Lawrence Park North, this custom-built 4+1bedroom home delivers over 2,300 square feet of above-grade luxury living in one of Torontos most sought-after neighbourhoods. From the moment you arrive, you're met with refined curb appeal - a limestone façade, black-framed windows, and an integrated garage with interlock driveway to set the tone for whats inside. Step into a sun-filled front living room with oversized bay windows, followed by a statement dining space with a custom wine cabinet and built-in storage every inch thoughtfully designed. The chefs kitchen is a showstopper: oversized waterfall island, integrated Sub-Zero fridge, Wolf 6-burner gas range, panelled dishwasher, and built-in microwave. The open-concept family room features a stunning gas fireplace and double French doors that lead to a large deck and fully landscaped backyard perfect for indoor/outdoor entertaining. Enjoy 10-ft ceilings on the main, 9-ft upstairs, and a soaring 11-ft basement with full in-floor radiant heating. White oak hardwood runs throughout the main and second floors, paired with heated floors in the foyer and bathrooms for ultimate comfort. Upstairs, discover four spacious bedrooms with coffered ceilings and large windows and custom built-in closets. The serene primary retreat includes two walk-in closets and a spa-inspired 5-piece ensuite with soaker tub, oversized glass shower, and double vanity. A dramatic panelled feature wall that runs from the top of the home to the bottom along with custom stairwell lighting add next-level design. All just steps to Yonge Street's vibrant shops, top-rated restaurants, Lawrence subway, and within the catchment of Bedford Park Elementary and Lawrence Park Collegiate. This is where timeless elegance meets modern convenience a turnkey home for the discerning buyer.
Home Overview
Last updated
7 hours ago
Virtual tour
None
Basement information
Finished with Walk-Out
Building size
--
Status
In-Active
Property sub type
Detached
Maintenance fee
$N/A
Year built
2024
Additional Details
MORTGAGE INFO
ESTIMATED PAYMENT
Location
Some information about this property - St Germain Avenue

Book a Showing
Find your dream home ✨
I agree to receive marketing and customer service calls and text messages from homepapa. Consent is not a condition of purchase. Msg/data rates may apply. Msg frequency varies. Reply STOP to unsubscribe. Privacy Policy & Terms of Service.






