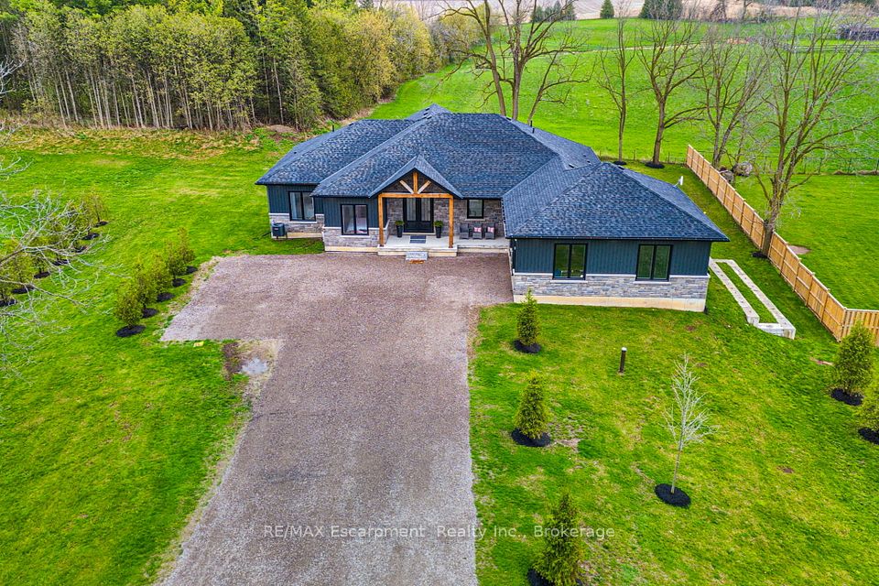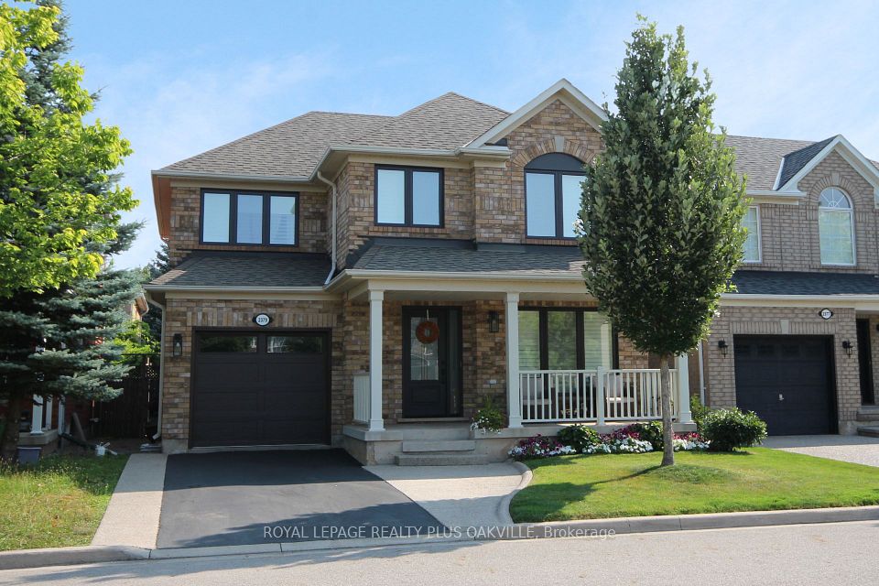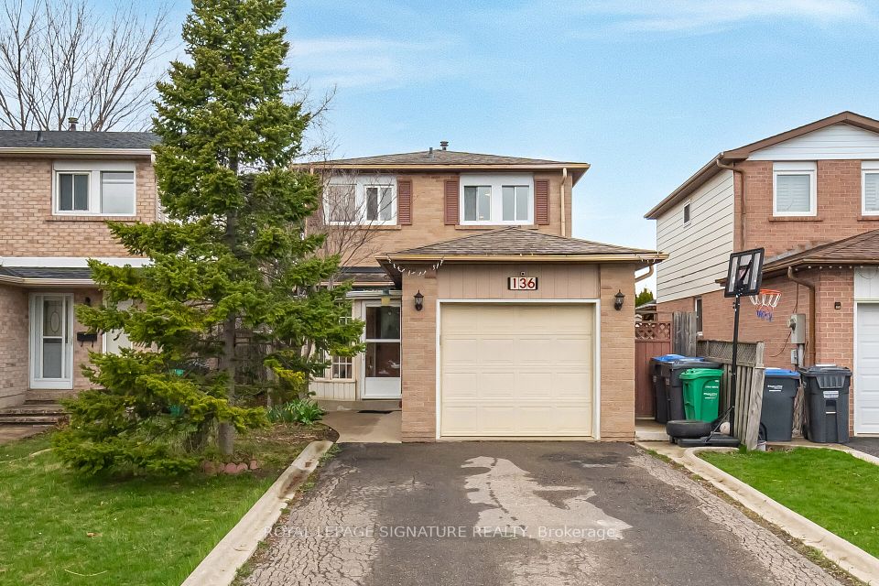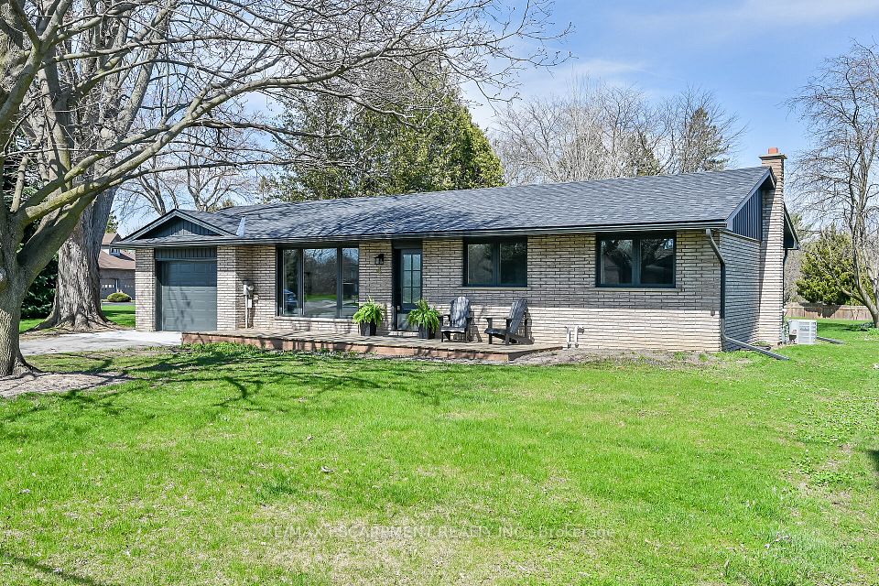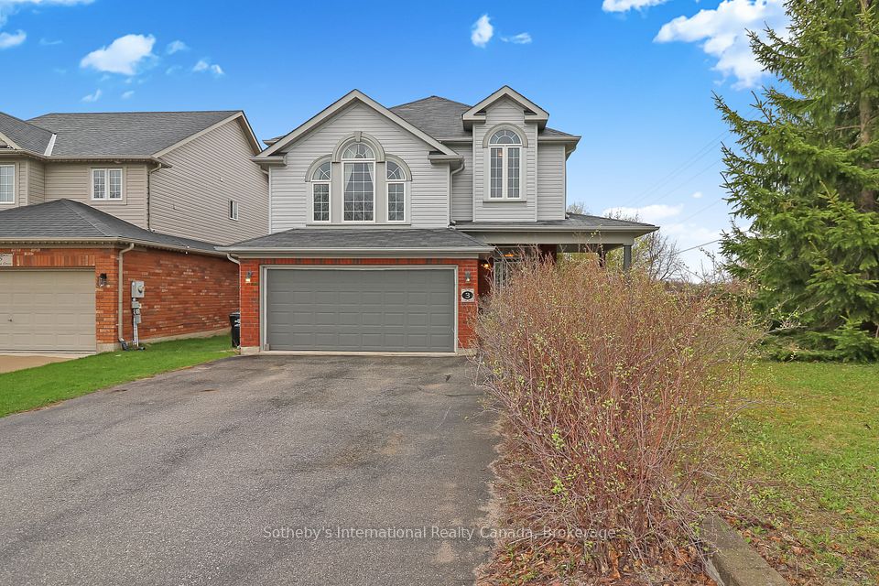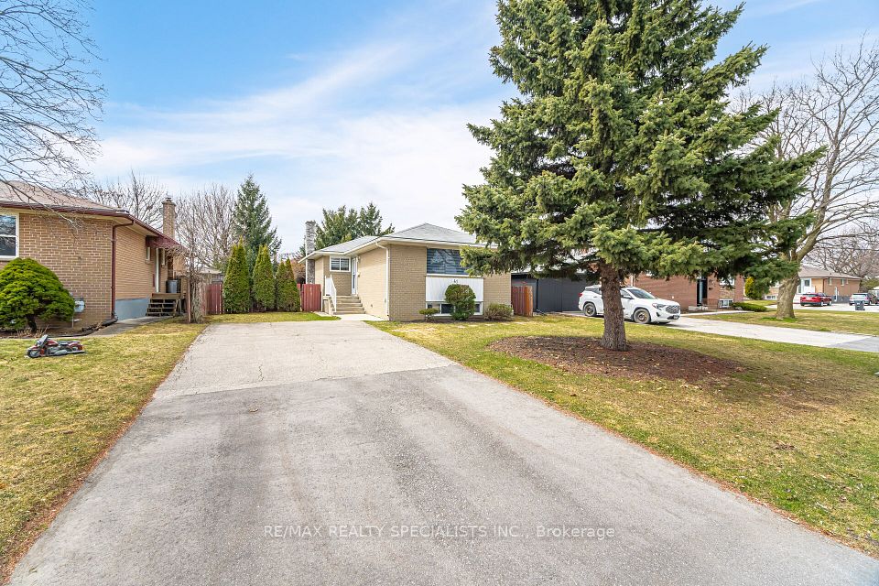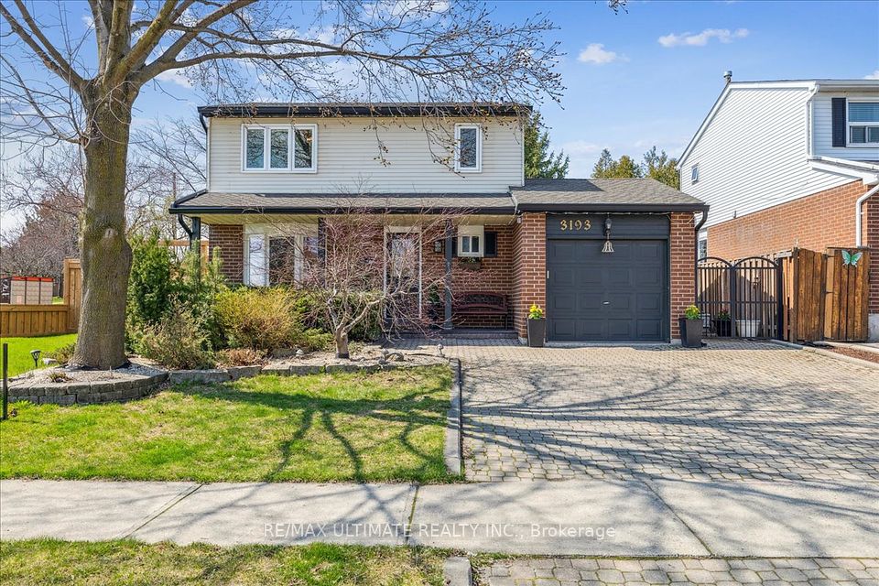$1,288,000
62 Warren Bradley Street, Markham, ON L6C 2W4
Price Comparison
Property Description
Property type
Detached
Lot size
N/A
Style
2-Storey
Approx. Area
N/A
Room Information
| Room Type | Dimension (length x width) | Features | Level |
|---|---|---|---|
| Living Room | 3.35 x 5.13 m | Combined w/Dining, Crown Moulding, Hardwood Floor | Main |
| Dining Room | 3.35 x 5.13 m | Combined w/Living, Crown Moulding, Hardwood Floor | Main |
| Family Room | 3.47 x 5.18 m | Gas Fireplace, Hardwood Floor, Crown Moulding | Main |
| Kitchen | 5.94 x 6.14 m | Stainless Steel Appl, Backsplash, Combined w/Br | Main |
About 62 Warren Bradley Street
Prime Location! Welcome To This Beautifully Maintained Detached Home In The Highly Sought-After Berczy Community, Located Within A Top-Ranking School District (Pierre Trudeau High School And Castlemore Public School). This Spacious Home Features An Open-Concept Main Floor With Elegant Crown Moulding, Hardwood Flooring Throughout, A Cozy Gas Fireplace In The Family Room, And 9-Foot Ceilings. The Modern Kitchen Includes A Breakfast Area Overlooking The Fenced Backyard, With Direct Access From The Garage For Added Convenience. Upstairs, You'll Find Three Generously Sized Bedrooms, Including A Large Primary Bedroom Complete With 4-Piece Ensuite, Cathedral Ceiling, Walk-Out Balcony, And Walk-In-Closet. Ideally Situated Close To Restaurants, Supermarkets, Shops, Parks, And Highways 404 & 407. Don't Miss This Exceptional Opportunity To Own Your Dream Home.
Home Overview
Last updated
Apr 28
Virtual tour
None
Basement information
Finished
Building size
--
Status
In-Active
Property sub type
Detached
Maintenance fee
$N/A
Year built
--
Additional Details
MORTGAGE INFO
ESTIMATED PAYMENT
Location
Some information about this property - Warren Bradley Street

Book a Showing
Find your dream home ✨
I agree to receive marketing and customer service calls and text messages from homepapa. Consent is not a condition of purchase. Msg/data rates may apply. Msg frequency varies. Reply STOP to unsubscribe. Privacy Policy & Terms of Service.







