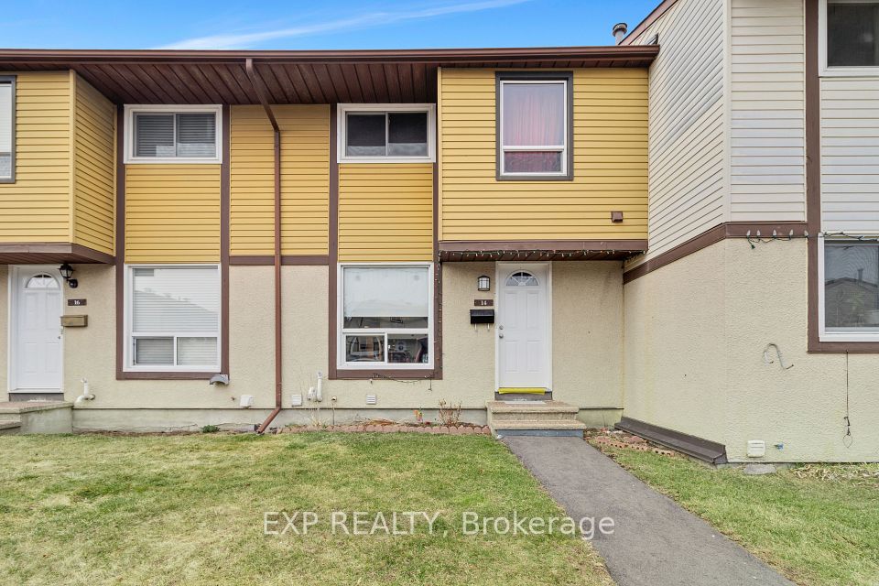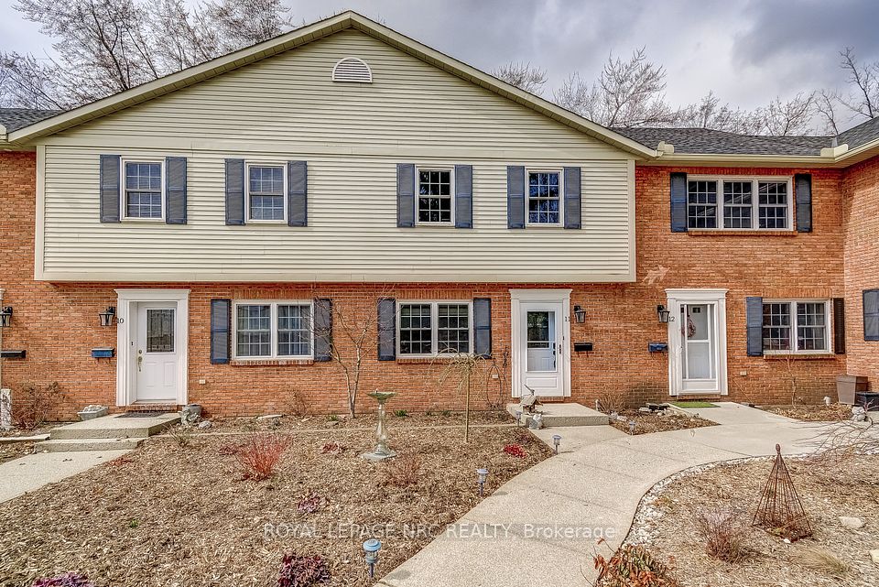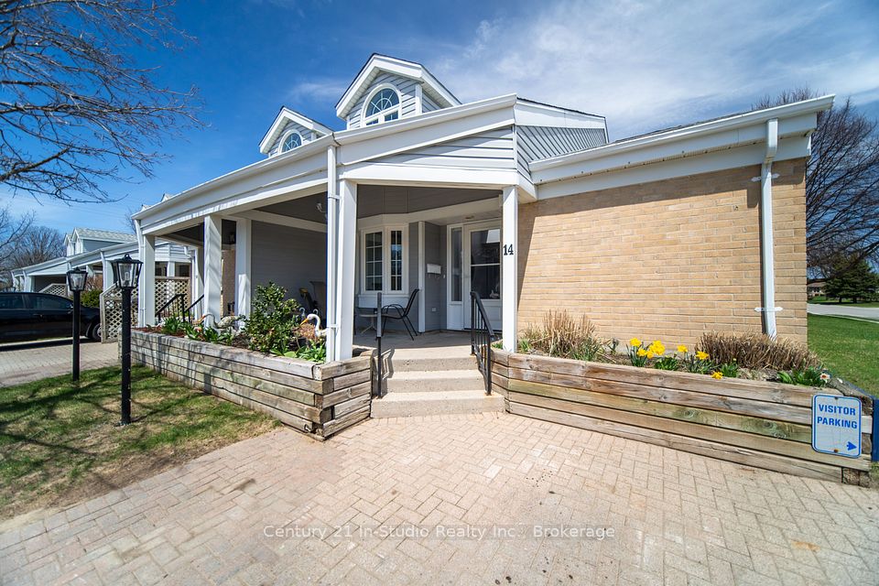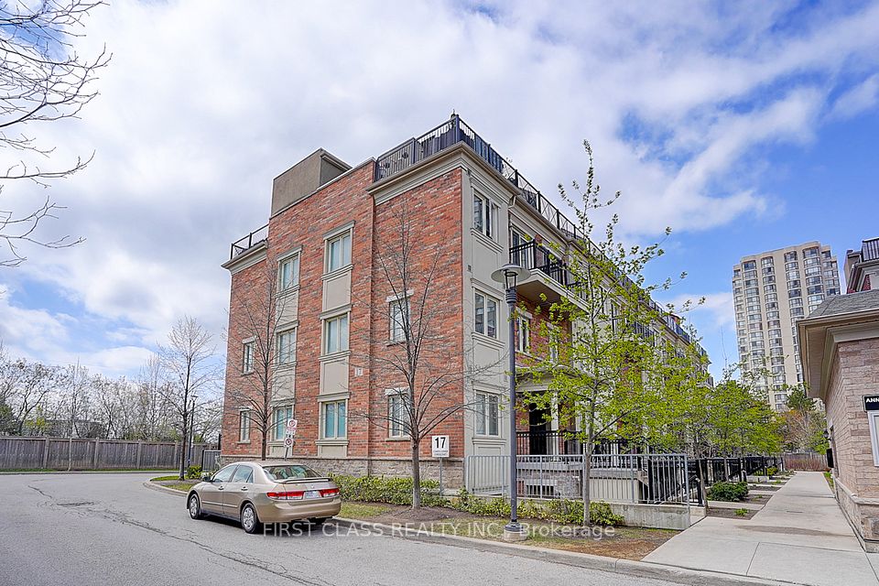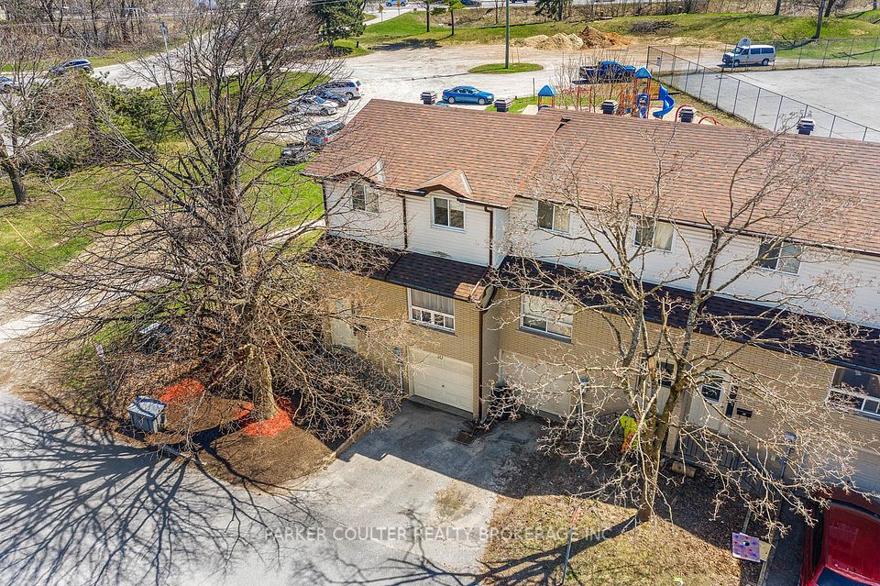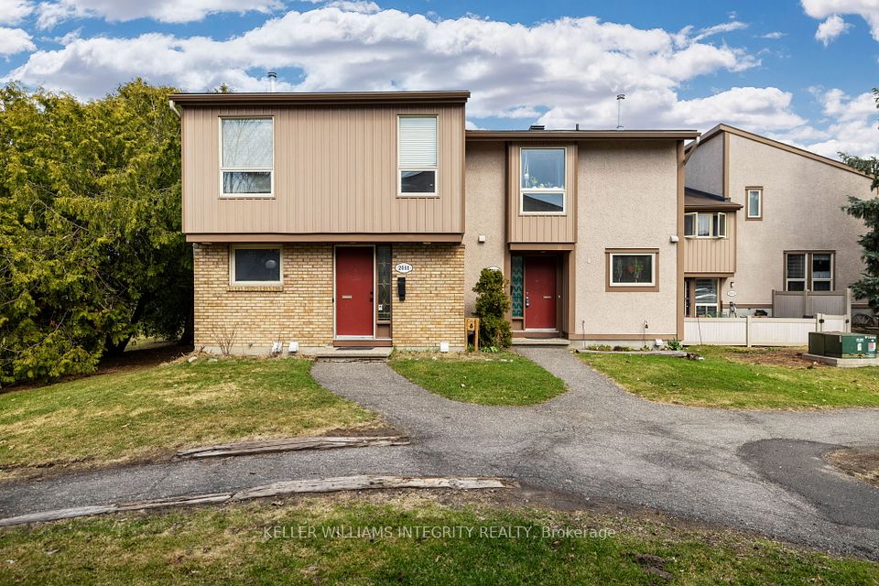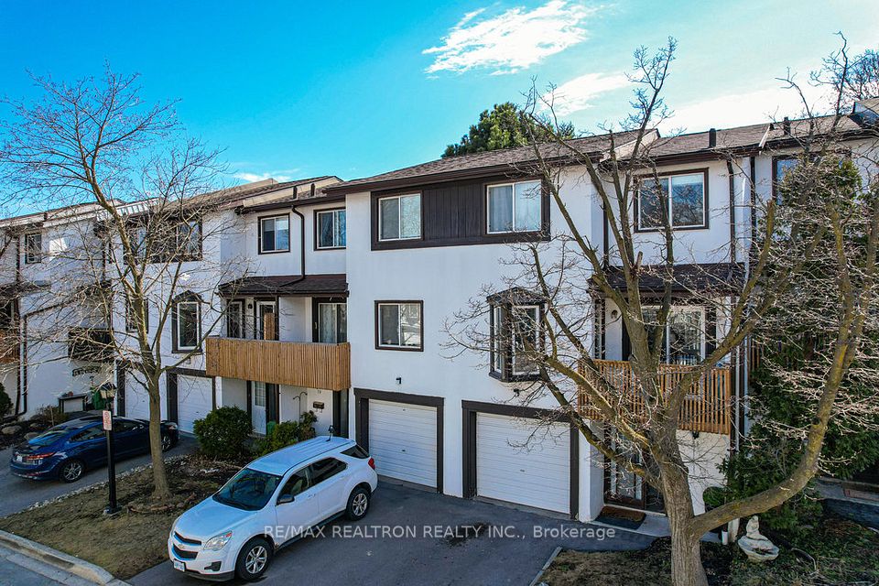$740,000
625 Blackbridge Road, Cambridge, ON M3C 0G6
Virtual Tours
Price Comparison
Property Description
Property type
Condo Townhouse
Lot size
N/A
Style
2-Storey
Approx. Area
N/A
Room Information
| Room Type | Dimension (length x width) | Features | Level |
|---|---|---|---|
| Living Room | 6.04 x 3.42 m | Vinyl Floor, W/O To Deck, Window | Main |
| Dining Room | 2.81 x 3.08 m | Vinyl Floor, Window, California Shutters | Main |
| Kitchen | 3.2 x 3.08 m | Tile Floor, Stainless Steel Appl, Glass Sink | Main |
| Primary Bedroom | 4.3 x 3.75 m | Vinyl Floor, Walk-In Closet(s), 4 Pc Ensuite | Second |
About 625 Blackbridge Road
This spacious, sun-filled corner townhome in Cambridge offers over 1,700 sq ft of updated living space just minutes from Hwy 401, trails, and the Grand River. Featuring a RENOVATED kitchen with Granite countertops , NEW flooring, and modern pot lights, the open-concept layout is ideal for comfortable living and entertaining. Enjoy added privacy as an end-unit, with large windows, generous bedrooms, in-unit laundry, and a Beautiful outdoor space. Located in a quiet, well-kept community close to schools, parks, and all amenities. Move-in ready and perfectly located a must-see!
Home Overview
Last updated
23 hours ago
Virtual tour
None
Basement information
Unfinished
Building size
--
Status
In-Active
Property sub type
Condo Townhouse
Maintenance fee
$385
Year built
--
Additional Details
MORTGAGE INFO
ESTIMATED PAYMENT
Location
Some information about this property - Blackbridge Road

Book a Showing
Find your dream home ✨
I agree to receive marketing and customer service calls and text messages from homepapa. Consent is not a condition of purchase. Msg/data rates may apply. Msg frequency varies. Reply STOP to unsubscribe. Privacy Policy & Terms of Service.







