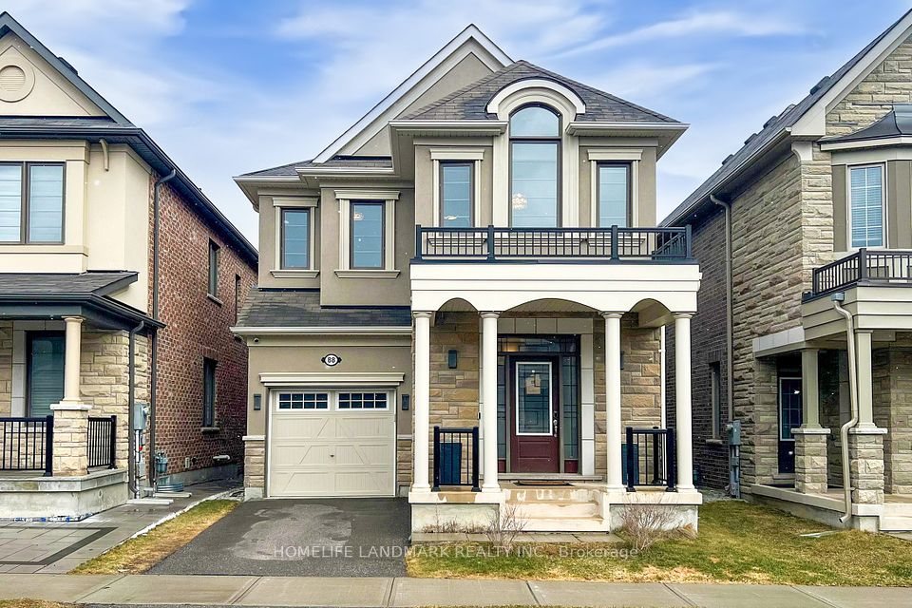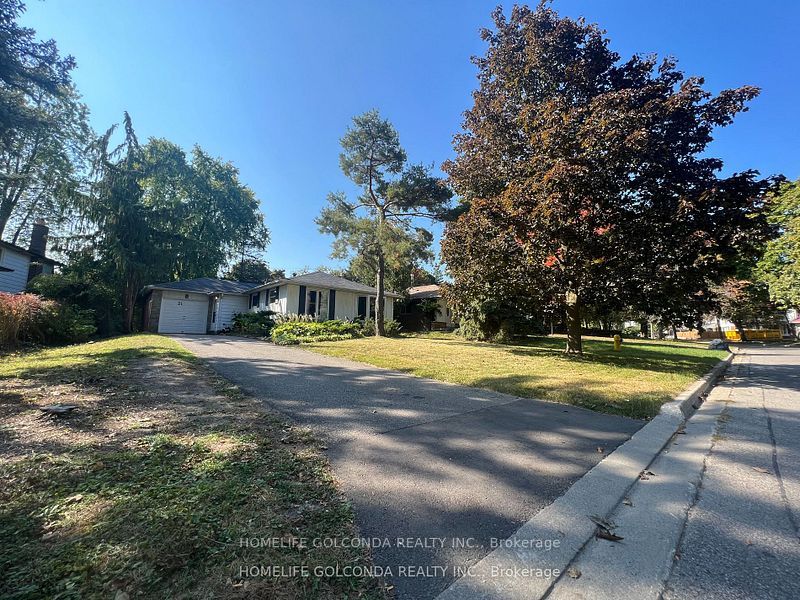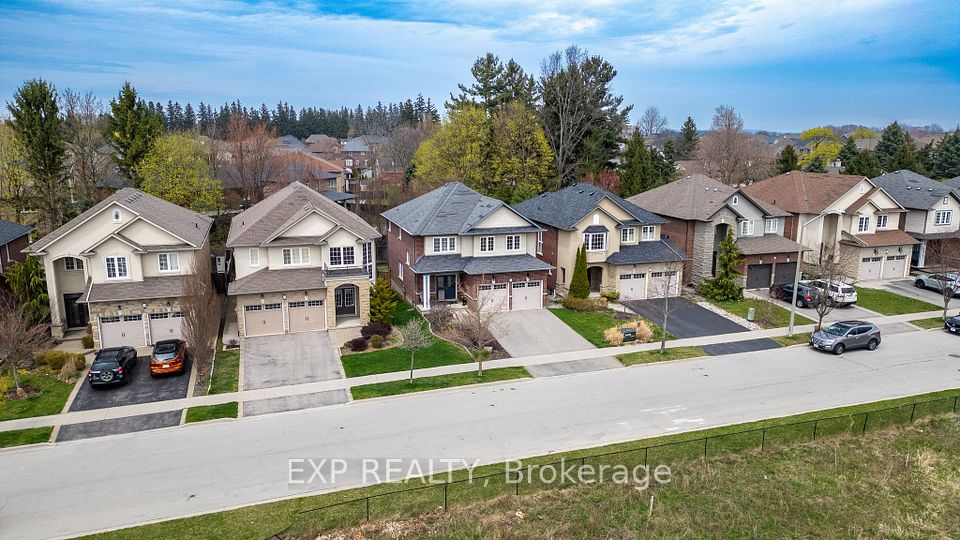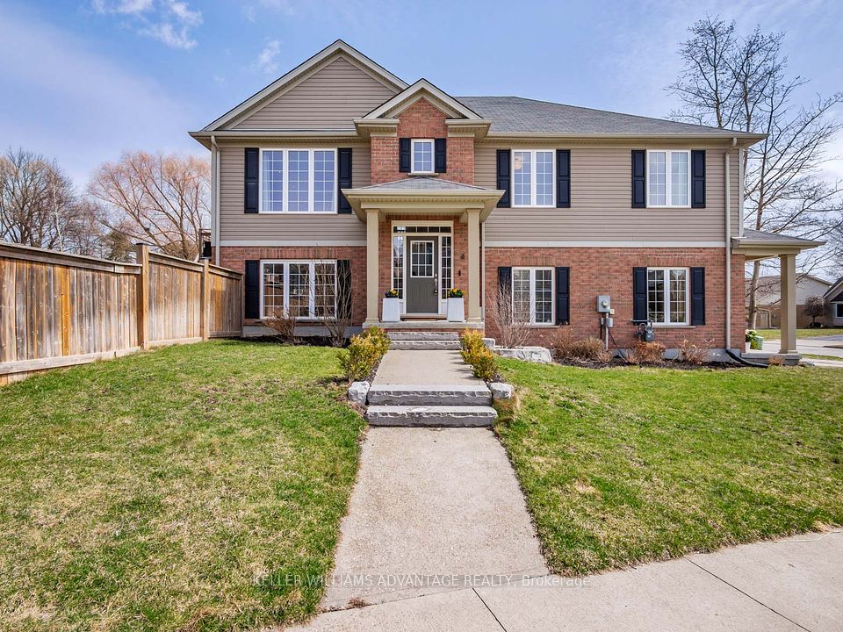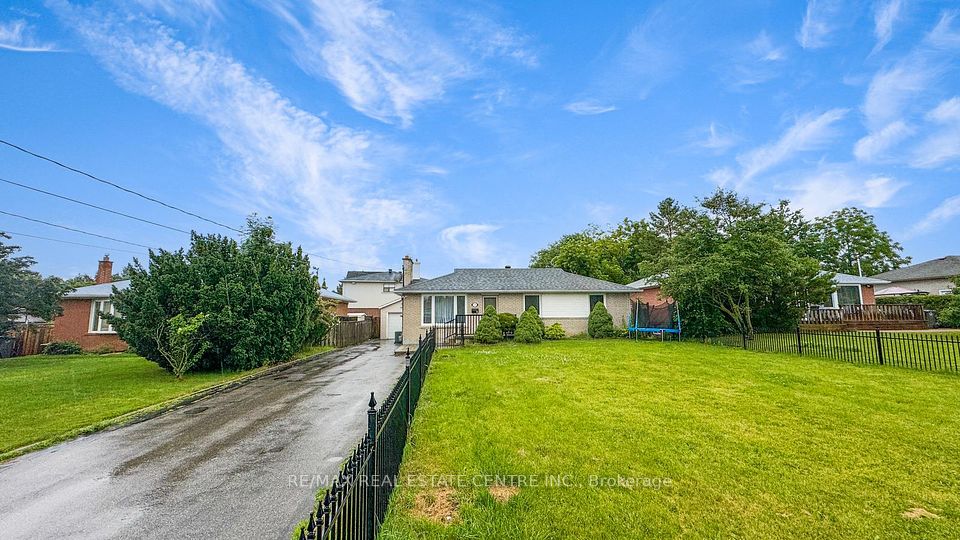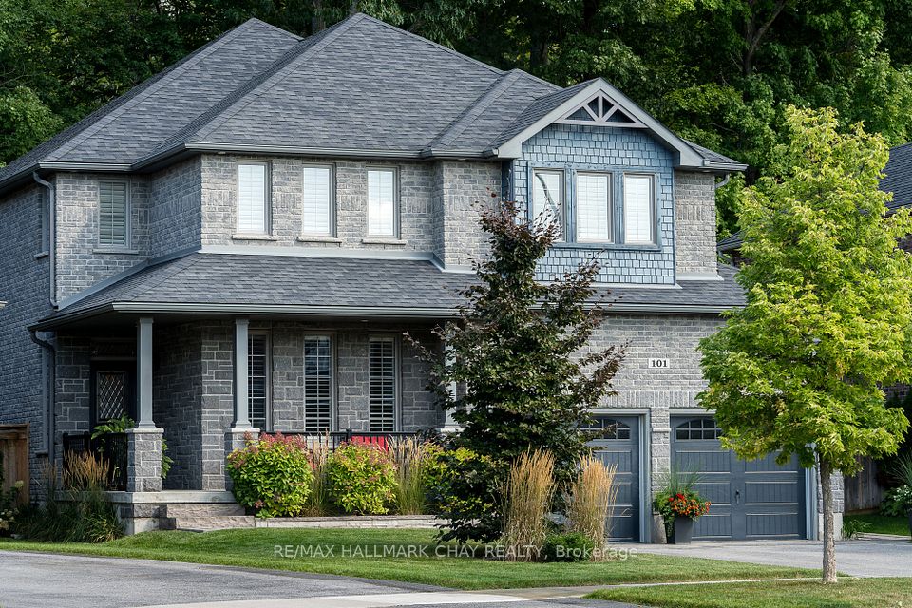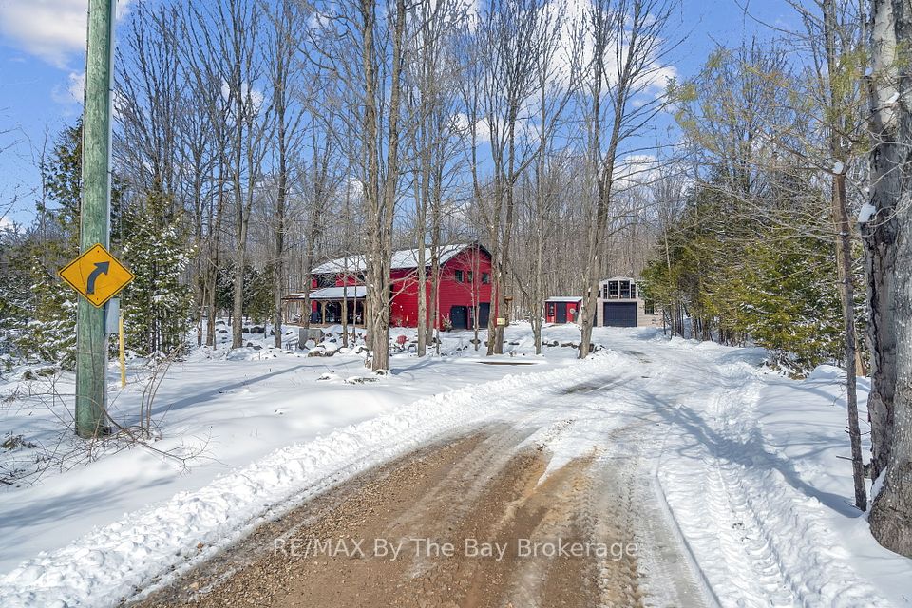$1,490,000
626 College Manor Drive, Newmarket, ON L3Y 8M7
Virtual Tours
Price Comparison
Property Description
Property type
Detached
Lot size
N/A
Style
2-Storey
Approx. Area
N/A
Room Information
| Room Type | Dimension (length x width) | Features | Level |
|---|---|---|---|
| Kitchen | 3.42 x 5.17 m | B/I Appliances, Breakfast Bar, Pot Lights | Main |
| Dining Room | 2.98 x 6.05 m | Open Concept, W/O To Patio | Main |
| Family Room | 3.26 x 4.99 m | Gas Fireplace, Hardwood Floor, Pot Lights | Main |
| Primary Bedroom | 4.51 x 4.13 m | 3 Pc Ensuite, Walk-In Closet(s) | Second |
About 626 College Manor Drive
Totally Renovated Open Concept 2 Storey Home in College Manor With 9 Ft Ceilings on Main Floor Modern Upscale Kitchen With B/I Appliances & Breakfast Bar (Aprox. 2 Yrs Ago), New Flooring on Main Floor (Aprox. 2 Yrs Ago), New Primary Bedroom Ensuite (Dec/2024), All Other Bathrooms Redone (Aprox. 2 Yrs Ago), Freshly Painted Interior (Within Last 2 Yrs), Hardwood Floors in Bsmt (Aprox 4 Yrs Ago), Roof Shingles (Aprox. 8 Yrs Ago), New Windows (2012), New Patio (2020), Minutes to Neighbourhood, Parks & Schools **EXTRAS** ELF, All Window Coverings Including California Shutters, CAC, Humid, CVAC & Attach & Accessories, Water Softener, 2 Auto GDO's & Remotes, Inground Sprinkler (As Is), B/I Cooktop, Exhaust Fan, B/I Oven, B/I Fridge, B/I Coffee Maker ***
Home Overview
Last updated
3 days ago
Virtual tour
None
Basement information
Finished
Building size
--
Status
In-Active
Property sub type
Detached
Maintenance fee
$N/A
Year built
--
Additional Details
MORTGAGE INFO
ESTIMATED PAYMENT
Location
Some information about this property - College Manor Drive

Book a Showing
Find your dream home ✨
I agree to receive marketing and customer service calls and text messages from homepapa. Consent is not a condition of purchase. Msg/data rates may apply. Msg frequency varies. Reply STOP to unsubscribe. Privacy Policy & Terms of Service.







