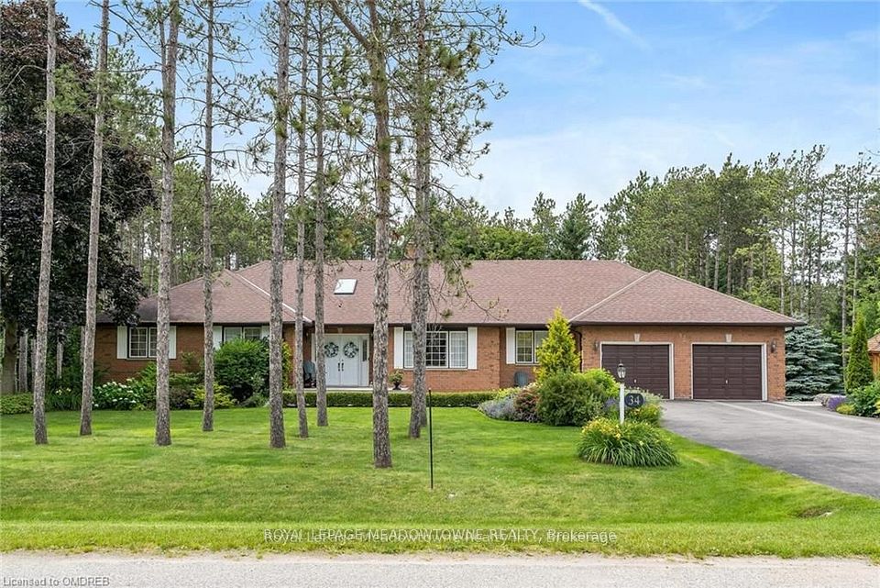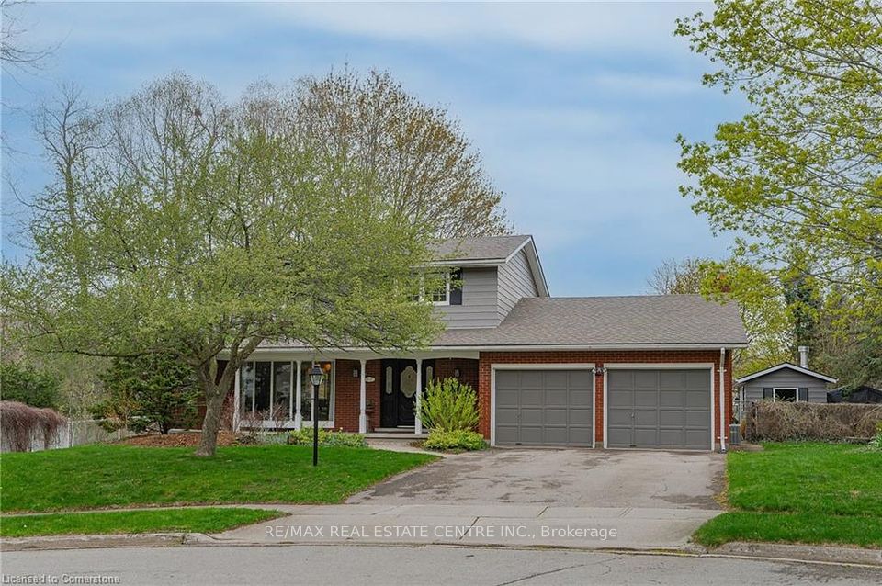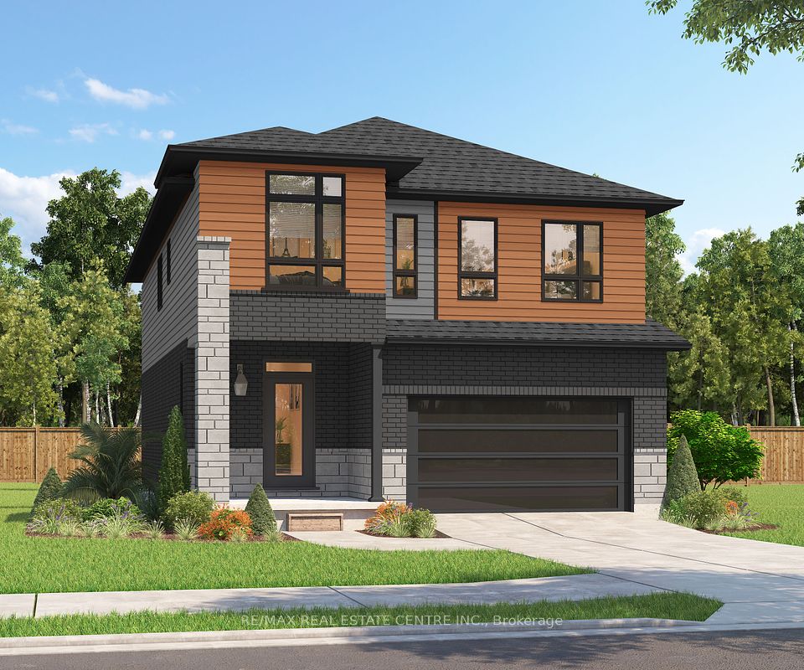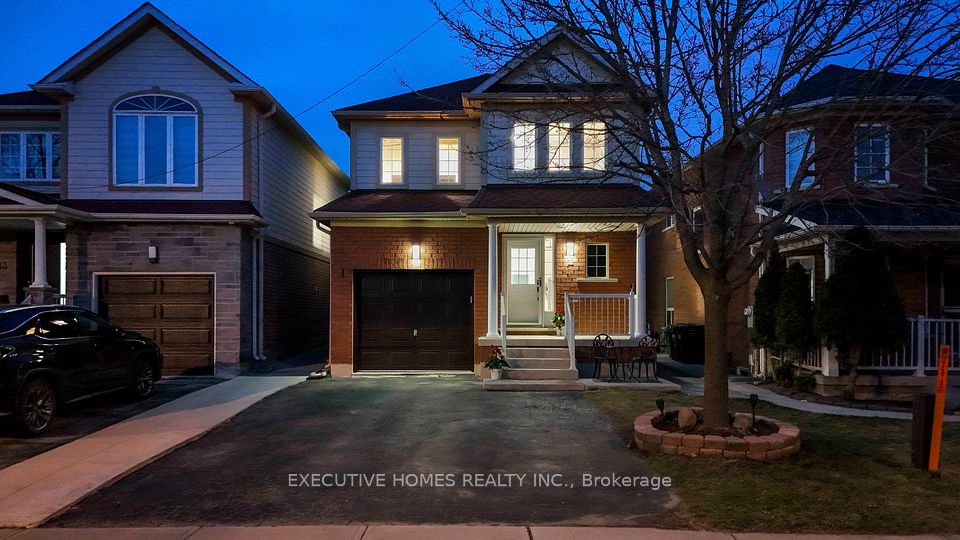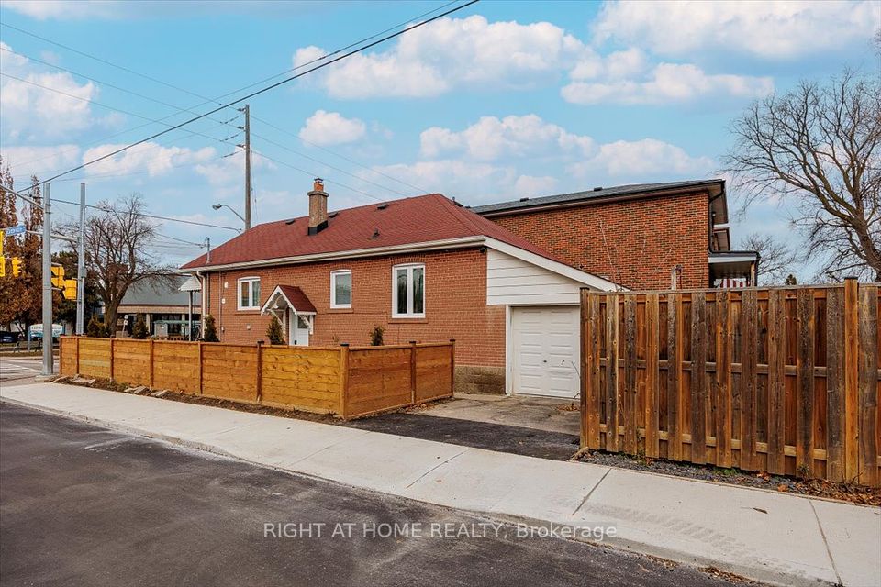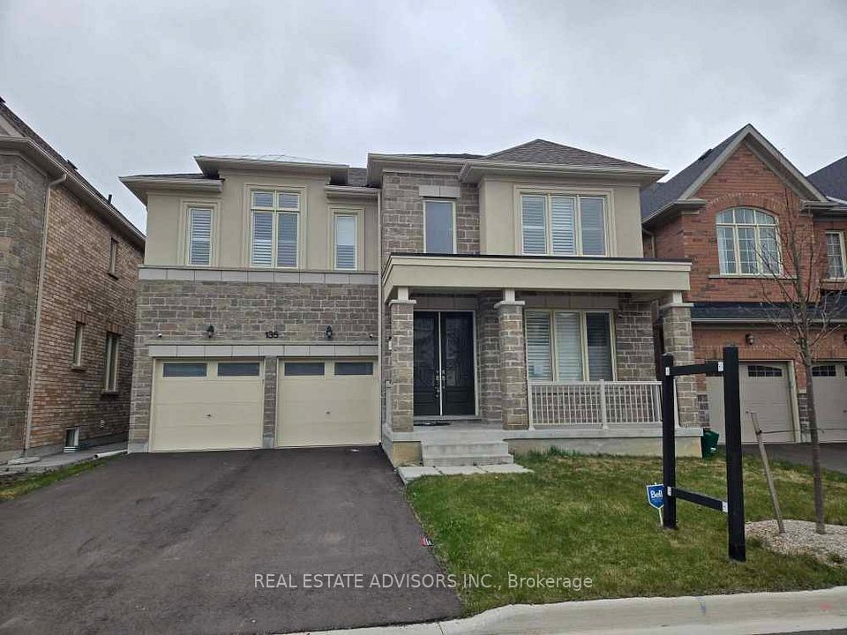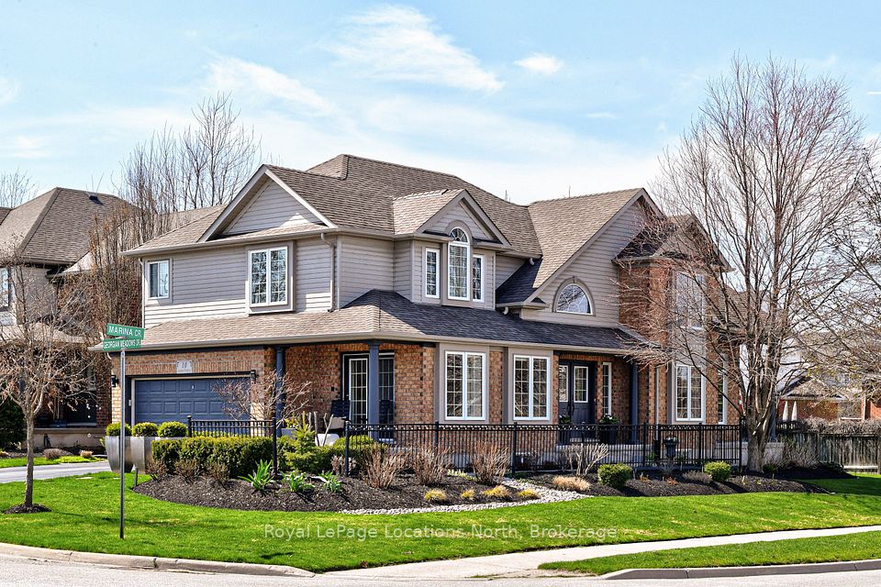$1,428,000
6290 Mccovey Drive, Mississauga, ON L5V 2G3
Price Comparison
Property Description
Property type
Detached
Lot size
N/A
Style
2-Storey
Approx. Area
N/A
Room Information
| Room Type | Dimension (length x width) | Features | Level |
|---|---|---|---|
| Sitting | 3.9 x 3.4 m | N/A | Main |
| Living Room | 4.9 x 3.29 m | N/A | Main |
| Kitchen | 4.87 x 3.048 m | N/A | Main |
| Dining Room | 3.96 x 3.048 m | N/A | Main |
About 6290 Mccovey Drive
Welcome to 6290 McCovey Dr in East Credit this 2680 SQ FT, conveniently located minutes from the 401 and Heartland Town Centre, this well-maintained home features hardwood throughout, elegant tile in key areas, and a stunning spiral staircase. The thoughtfully designed kitchen includes a stylish island, backsplash, beautiful countertops, and built-in reverse osmosis and water softening filtration system. Enjoy a main floor laundry/mudroom with garage access included is a side door and a second staircase to the basement. The bright, open layout offers separate living, dining, and sitting areas. Upstairs, the primary suite boasts a 4-pc ensuite and walk-in closet, plus a beautifully updated secondary 3-pc bath. The backyard features a spacious 20' x 12.5' deck- perfect for family gatherings, summer barbecues and outdoor entertaining. The unfinished basement offers an easy layout with a roughed in for a washroom, ideal for future renovations. A must-see with huge potential!
Home Overview
Last updated
4 days ago
Virtual tour
None
Basement information
Unfinished, Separate Entrance
Building size
--
Status
In-Active
Property sub type
Detached
Maintenance fee
$N/A
Year built
2024
Additional Details
MORTGAGE INFO
ESTIMATED PAYMENT
Location
Some information about this property - Mccovey Drive

Book a Showing
Find your dream home ✨
I agree to receive marketing and customer service calls and text messages from homepapa. Consent is not a condition of purchase. Msg/data rates may apply. Msg frequency varies. Reply STOP to unsubscribe. Privacy Policy & Terms of Service.







