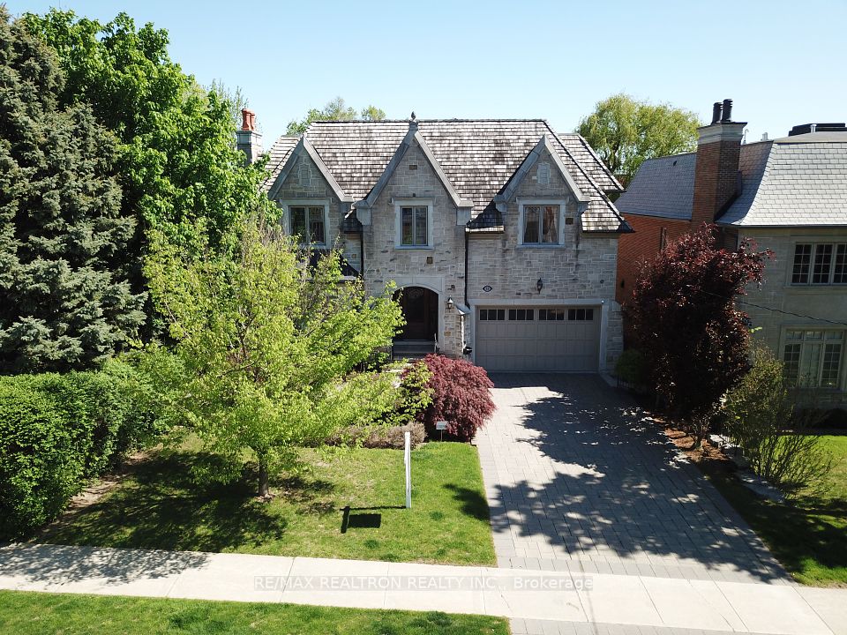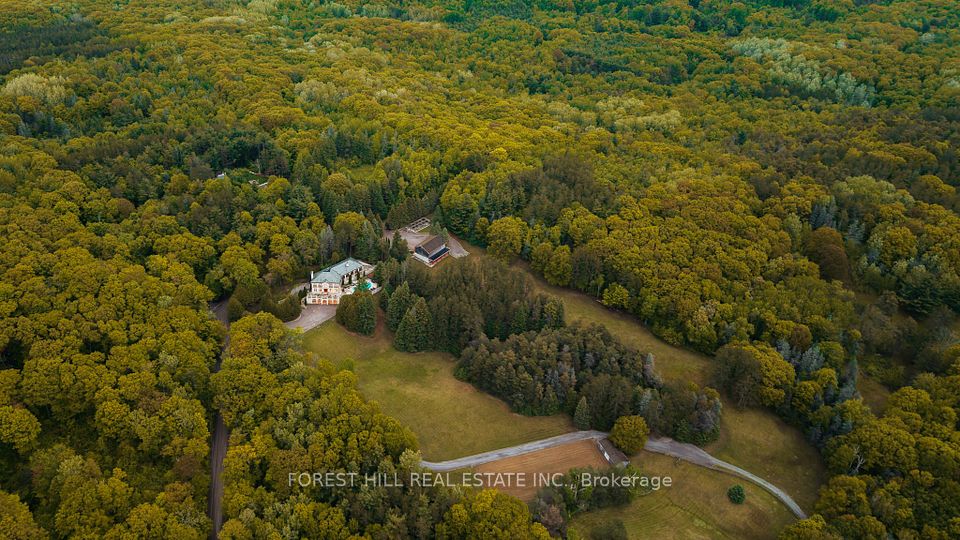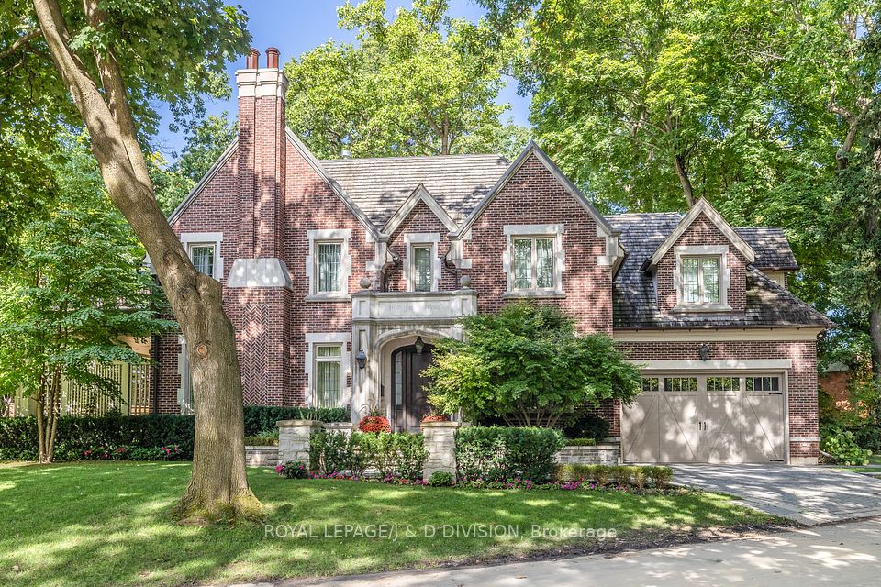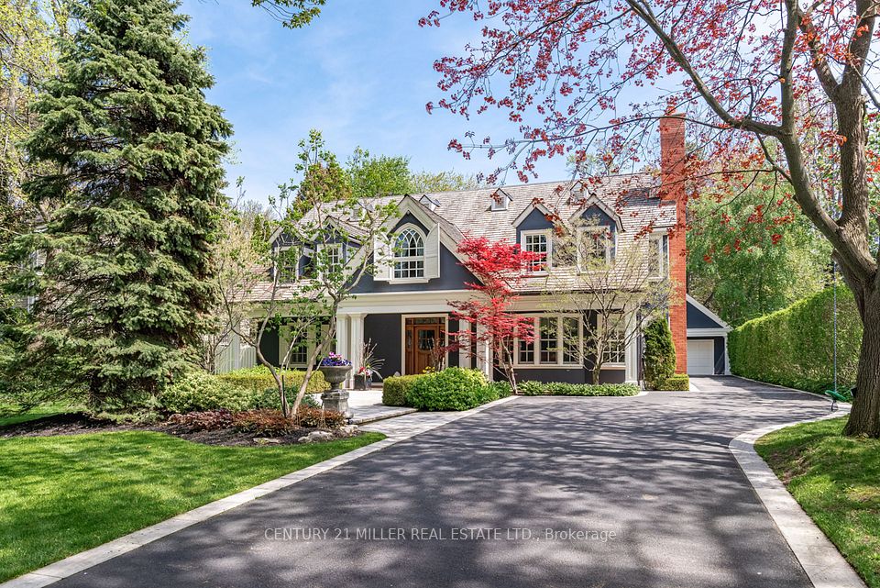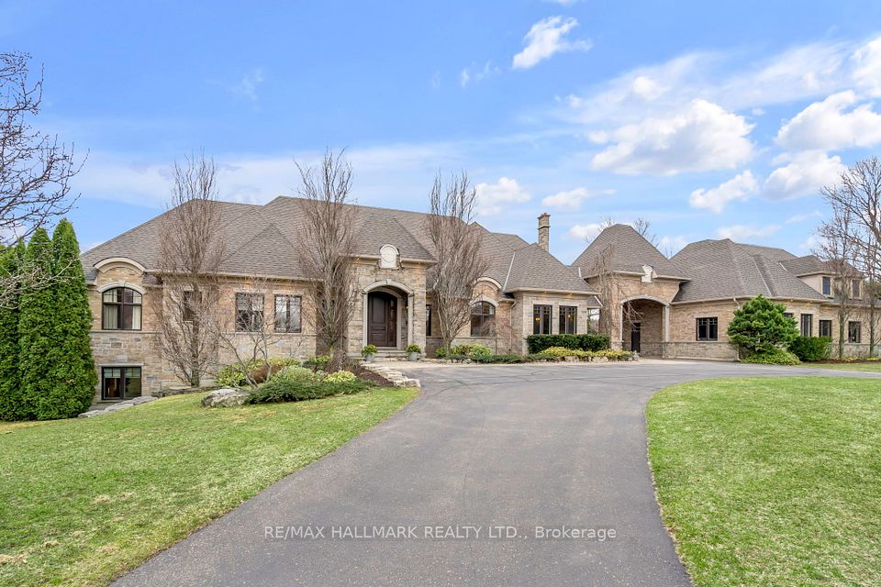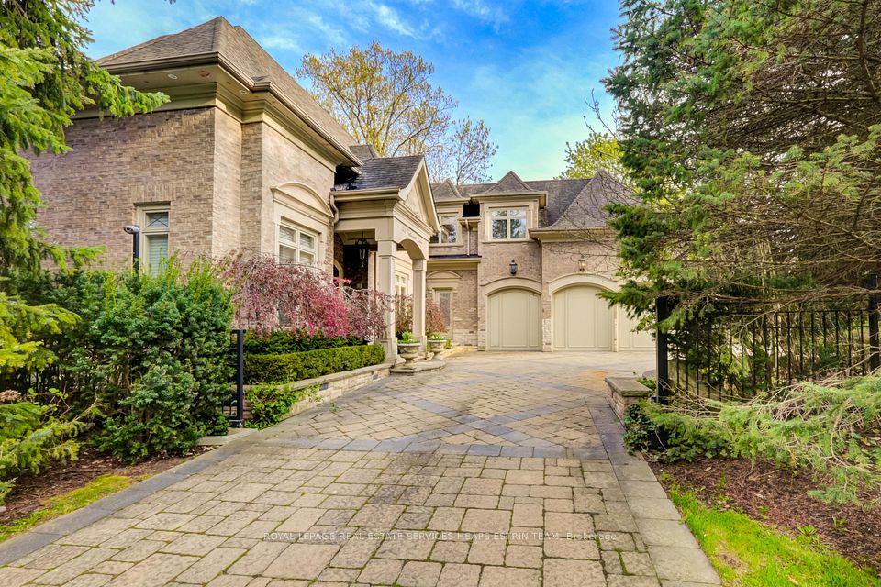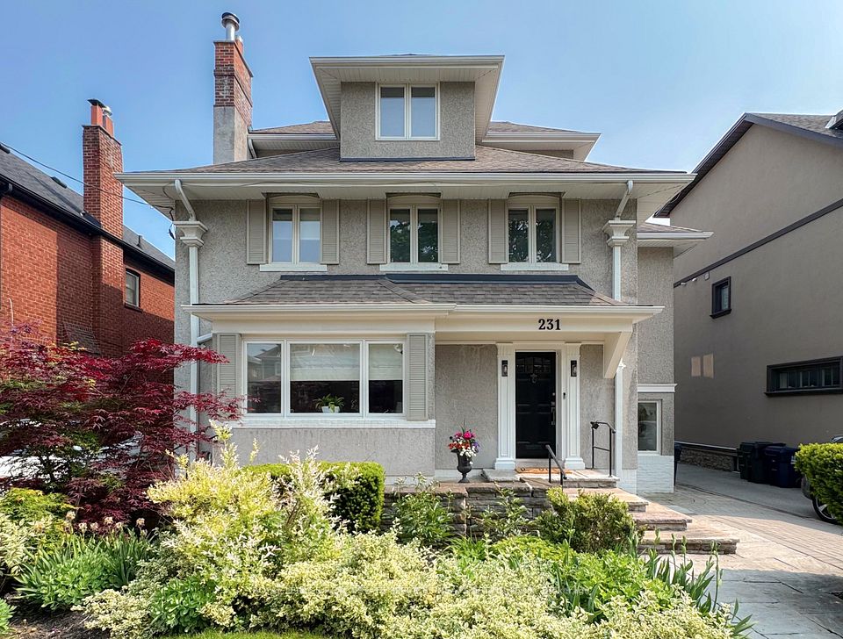
$5,977,700
63 Alamosa Drive, Toronto C15, ON M2J 2N8
Virtual Tours
Price Comparison
Property Description
Property type
Detached
Lot size
N/A
Style
2-Storey
Approx. Area
N/A
Room Information
| Room Type | Dimension (length x width) | Features | Level |
|---|---|---|---|
| Living Room | 4.93 x 4.57 m | Hardwood Floor, Gas Fireplace, Large Window | Main |
| Dining Room | 4.95 x 3.84 m | Wainscoting, Large Window, Hardwood Floor | Main |
| Family Room | 9.3 x 4.98 m | W/O To Deck, Gas Fireplace, B/I Bookcase | Main |
| Kitchen | 5.61 x 5.38 m | Stainless Steel Appl, Centre Island, Breakfast Area | Main |
About 63 Alamosa Drive
A Landmark Achievement In Modern Luxury Living. Set On An Exclusive Ravine-Facing Lot, This Custom French-Style Residence Boasts A Standard Of Excellence Rarely Seen, Featuring Craftsmanship, Finishes & Quality Of The Highest Caliber. 5,400 Square Feet Of Exceptional Living Space. Dramatic Entrance Hall W/ 20-Ft. Dome Ceiling. Exquisite Living Room W/ Gas Fireplace & Custom Stone Mantel, Sophisticated Library Finished In Fine Mahogany, Formal Dining Room W/ Servery & Walk-In Butlers Pantry. Gourmet Chefs Kitchen W/ Designer Cabinetry, Oversized Centre Island, Best-In-Class Appliances, Breakfast Area W/ Floor-To-Ceiling Windows. Contemporary Family Room W/ Fireplace & Walk-Out To Backyard Retreat. Mud Room W/ Pet Spa. Elevator Service On All Levels. Impressive Primary Suite W/ Fireplace, Lavish Walk-In Closet & Opulent Ensuite W/ Freestanding Tub & Spa Shower. Expansive, Tastefully-Appointed Bedrooms & Ensuites W/ Heated Floors. Outstanding Entertainers Basement W/ Floor-to-Ceiling Windows, Walk-In Wine Cellar, Wet Bar, Lounge W/ Fireplace & French Door Walk-Out To Backyard. Cinema-Quality Home Theater, Nanny Suite W/ Ensuite, Premium Fitness Room & 3-Piece Bathroom W/ Cedar Sauna. Highly Sought-After Forested Backyard Oasis W/ Sprawling Grounds, Pool, Expansive Deck & Patio, Custom Stone Fire Pit & Professional Landscaping. Commanding Street Presence & Circular Snowmelt Driveway. Premier Location In Quiet & Upscale Neighbourhood On Don River Ravine, Minutes To Top-Rated Schools, Golf Courses, Parks, Transit, Major Highways & Amenities.
Home Overview
Last updated
May 2
Virtual tour
None
Basement information
Finished with Walk-Out
Building size
--
Status
In-Active
Property sub type
Detached
Maintenance fee
$N/A
Year built
--
Additional Details
MORTGAGE INFO
ESTIMATED PAYMENT
Location
Some information about this property - Alamosa Drive

Book a Showing
Find your dream home ✨
I agree to receive marketing and customer service calls and text messages from homepapa. Consent is not a condition of purchase. Msg/data rates may apply. Msg frequency varies. Reply STOP to unsubscribe. Privacy Policy & Terms of Service.






