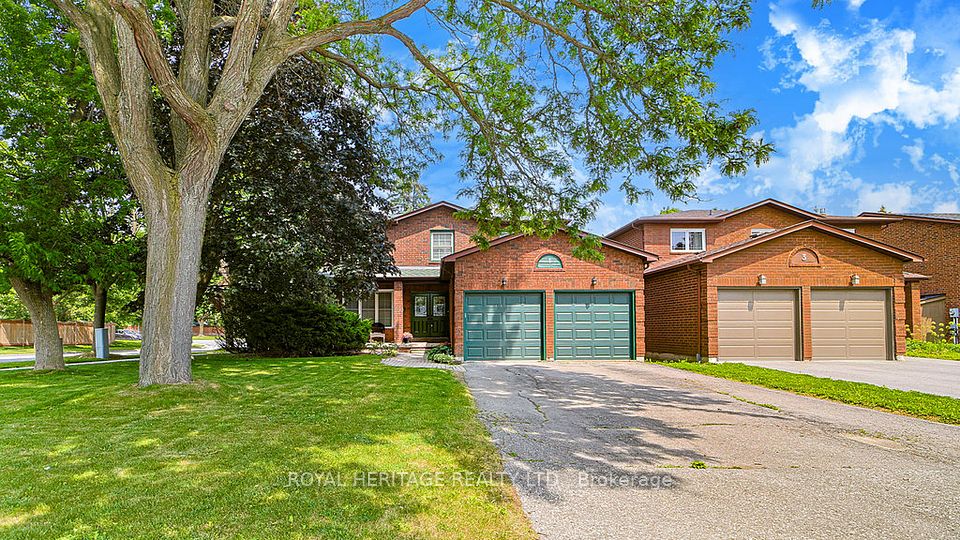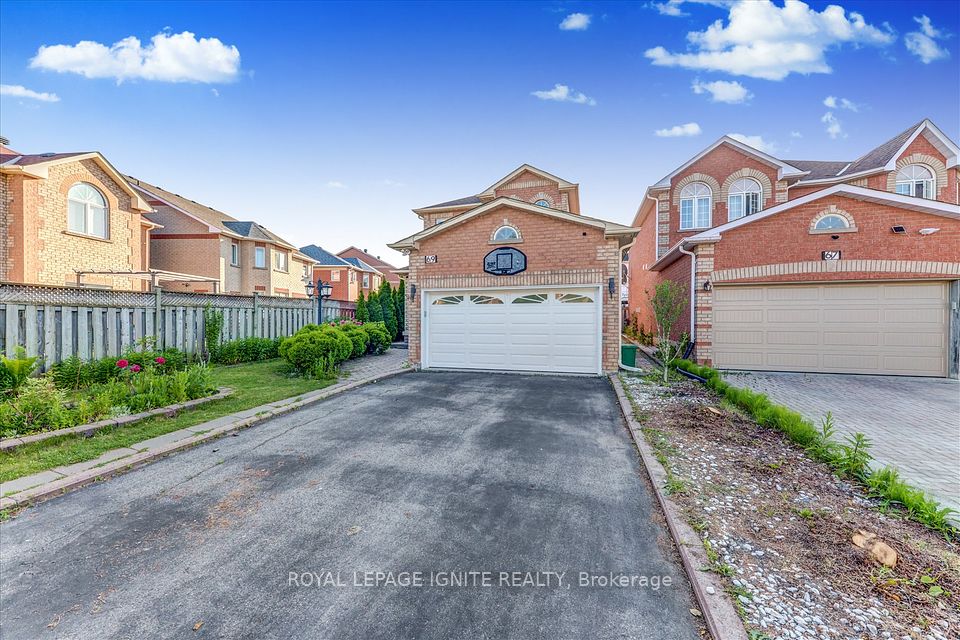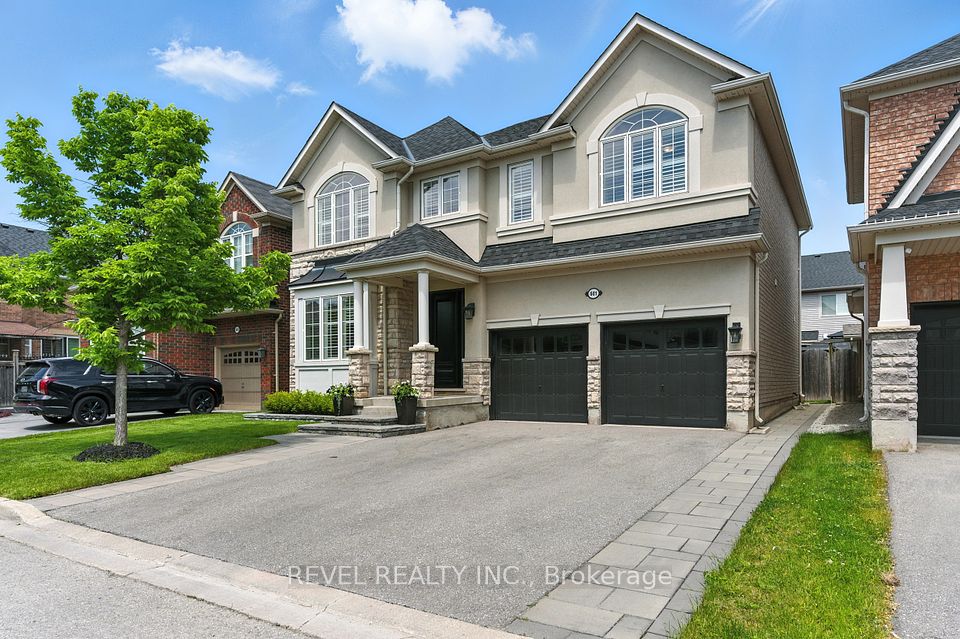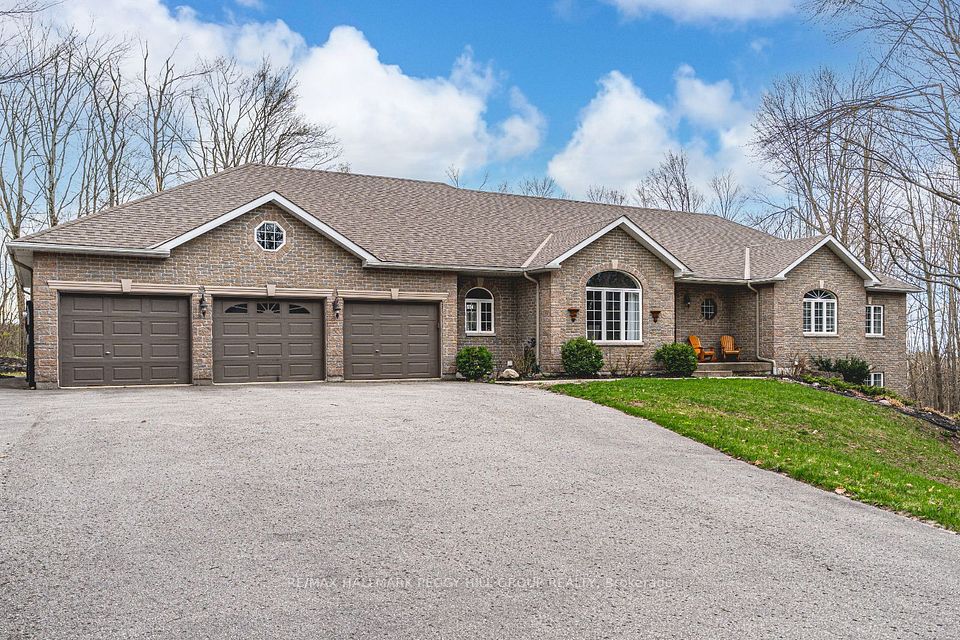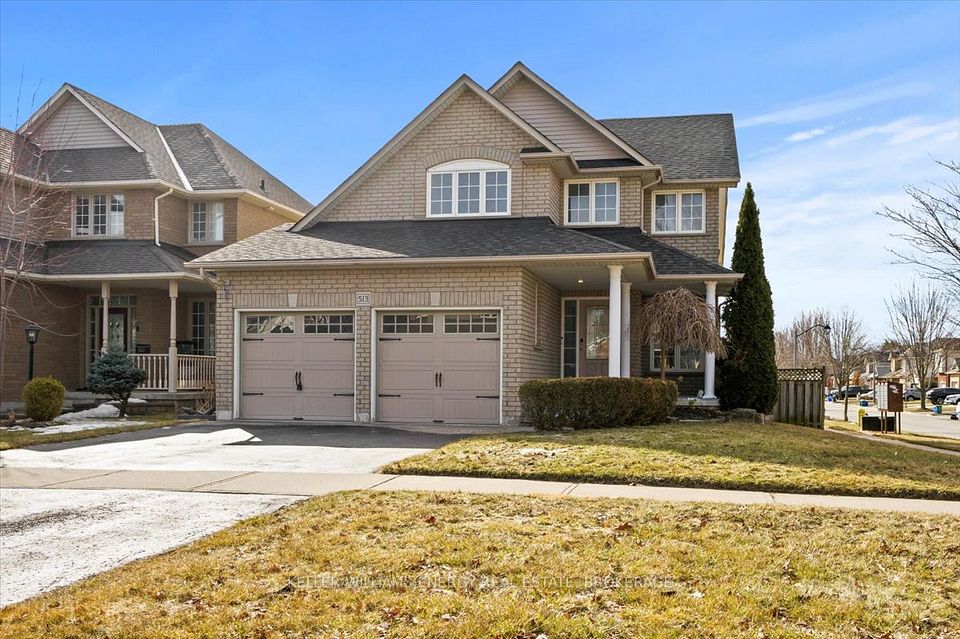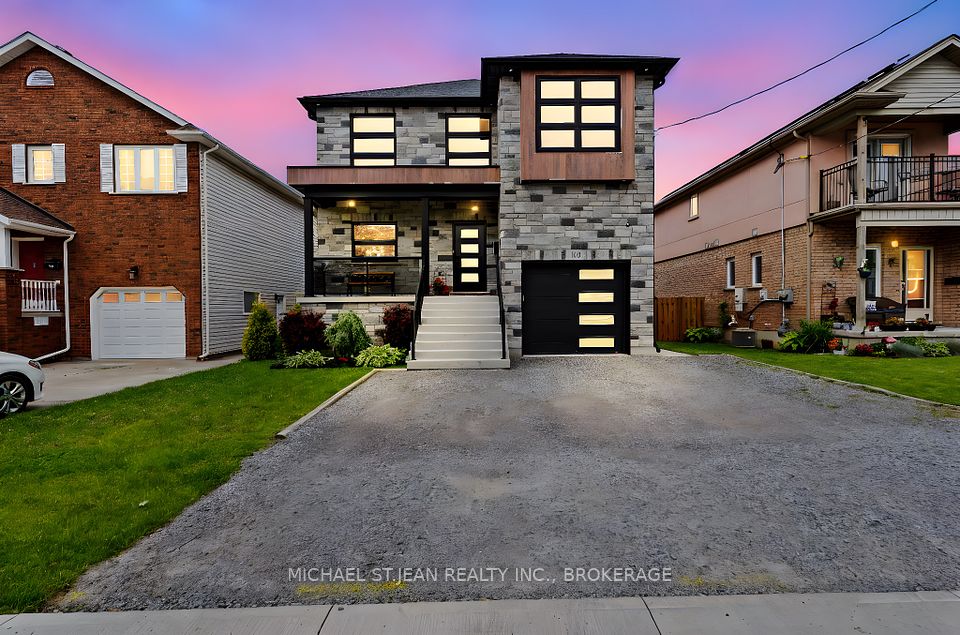
$1,358,000
Last price change Jun 4
63 Ash Hill Avenue, Caledon, ON L7C 4E8
Price Comparison
Property Description
Property type
Detached
Lot size
N/A
Style
2-Storey
Approx. Area
N/A
Room Information
| Room Type | Dimension (length x width) | Features | Level |
|---|---|---|---|
| Living Room | 34 x 3.653 m | Formal Rm, Hardwood Floor | Main |
| Dining Room | 4.3 x 3 m | Formal Rm, Hardwood Floor | Main |
| Family Room | 4.45 x 3.65 m | Gas Fireplace, Hardwood Floor | Main |
| Kitchen | 4 x 2.75 m | Ceramic Floor, Centre Island | Main |
About 63 Ash Hill Avenue
This 4 bedroom house is 2870 sf and has one of the largest livable (main & 2nd floors) square footage among the houses with same lot size in this community (per builder). it contains formal separate dining and living rooms, while the continuity and flow of spaces are maintained. fully fences backyard, with concrete sideway. separate entrance to the basement, 2nd floor laundry. See the attachments for the floor layouts. The rest is yours to view :)
Home Overview
Last updated
Jun 4
Virtual tour
None
Basement information
Unfinished, Separate Entrance
Building size
--
Status
In-Active
Property sub type
Detached
Maintenance fee
$N/A
Year built
--
Additional Details
MORTGAGE INFO
ESTIMATED PAYMENT
Location
Some information about this property - Ash Hill Avenue

Book a Showing
Find your dream home ✨
I agree to receive marketing and customer service calls and text messages from homepapa. Consent is not a condition of purchase. Msg/data rates may apply. Msg frequency varies. Reply STOP to unsubscribe. Privacy Policy & Terms of Service.







