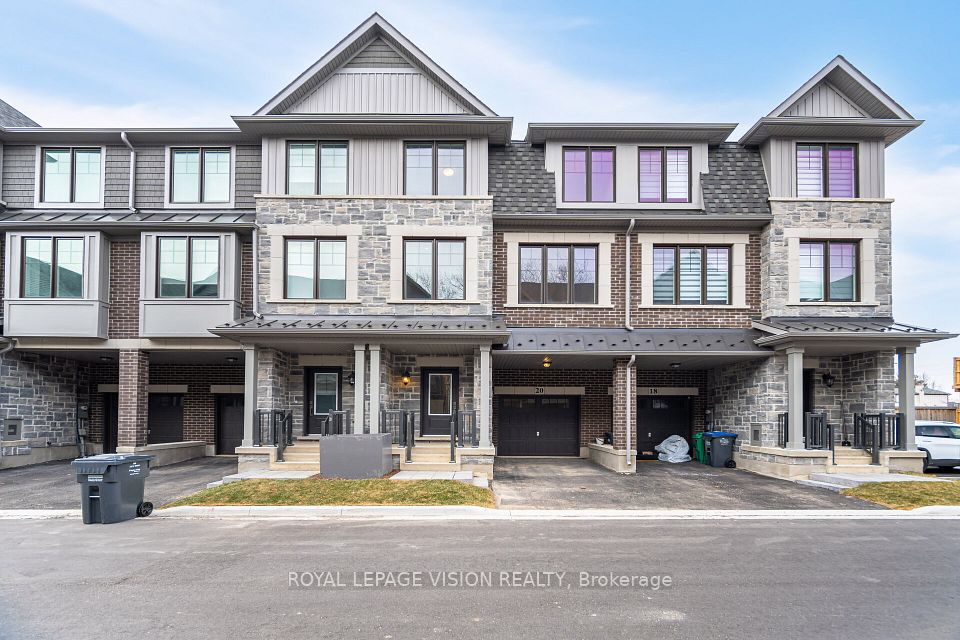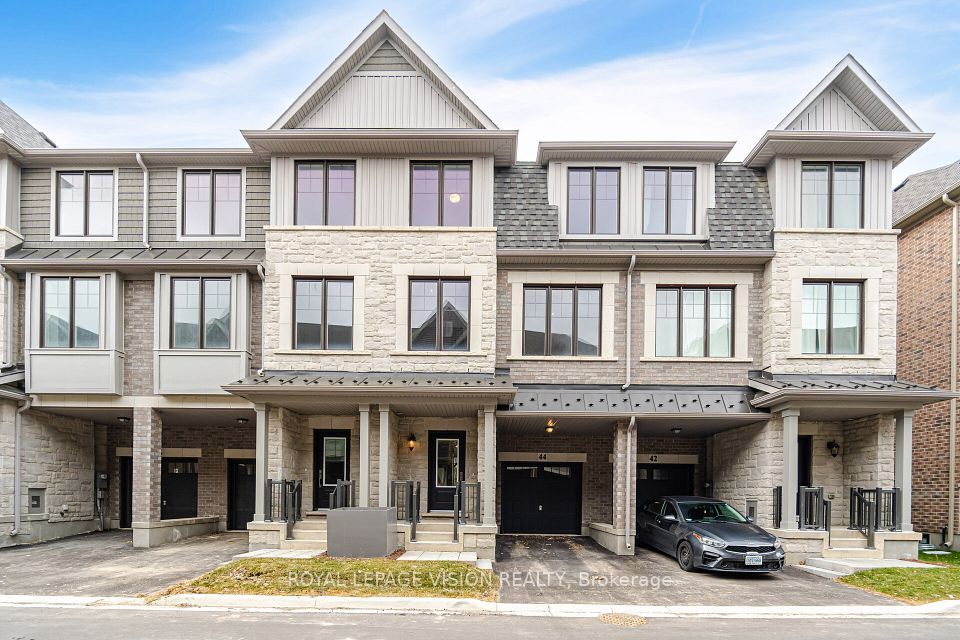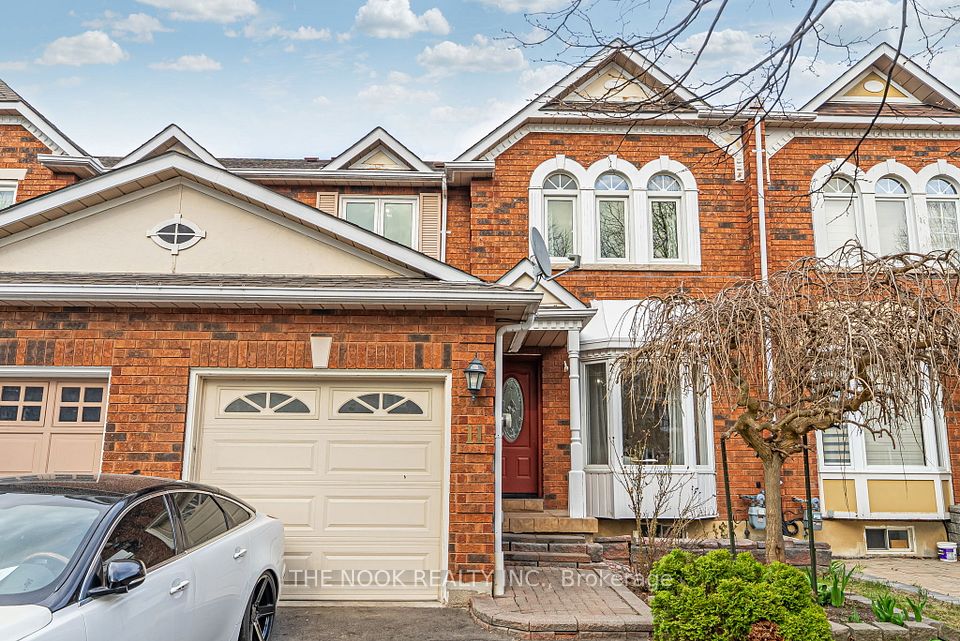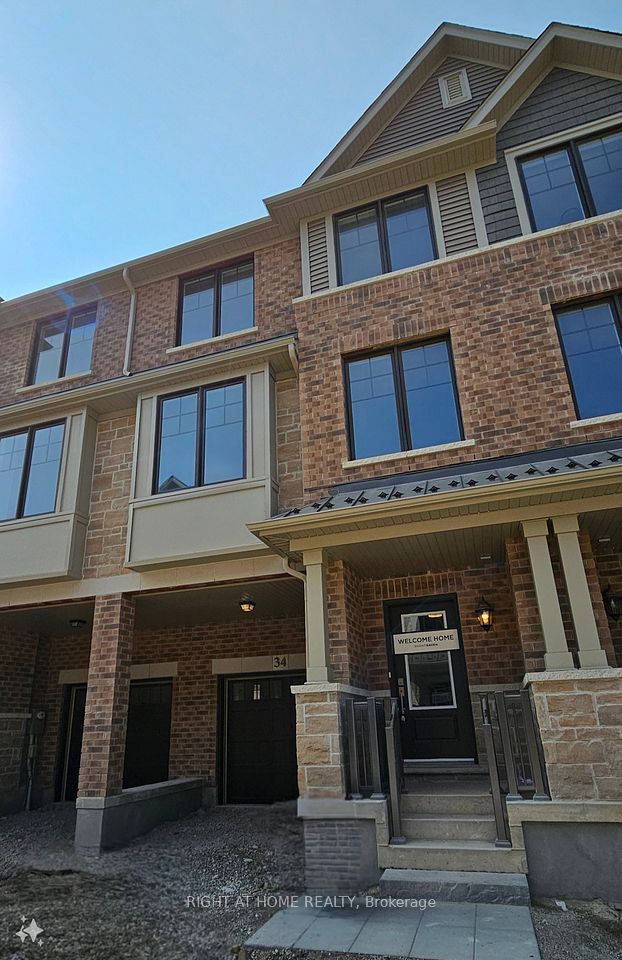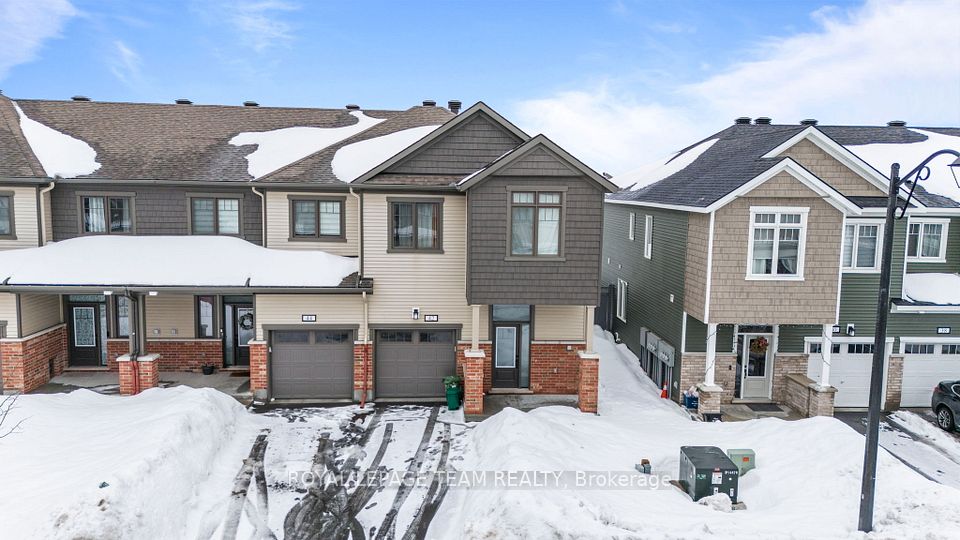$498,500
63 Carpe Street, Casselman, ON K0A 1M0
Price Comparison
Property Description
Property type
Att/Row/Townhouse
Lot size
N/A
Style
2-Storey
Approx. Area
N/A
Room Information
| Room Type | Dimension (length x width) | Features | Level |
|---|---|---|---|
| Foyer | 2.28 x 2.01 m | Ceramic Floor, Closet | Main |
| Kitchen | 3.04 x 3.84 m | Breakfast Bar | Main |
| Living Room | 3.2 x 4.29 m | Hardwood Floor, Overlook Patio, Overlooks Dining | Main |
| Dining Room | 2.43 x 4.26 m | Hardwood Floor, Overlooks Living | Main |
About 63 Carpe Street
Functionality, quality, and modern design come together in this brand new END-UNIT Lotus model townhome by Solico Homes, located in the sought-after Casselman neighbourhood. Offering 1408 sqft of well-crafted living space, possibility of a secondary suite with revenue. The kitchen is a showstopper, featuring a large, oversized quartz island, cabinets that extend to the ceiling, and plenty of storage space, creating an ideal setting for both cooking and hosting guests. Natural light pours in through expansive black-framed windows, brightening the entire home and highlighting the stunning hardwood and ceramic flooring throughout.The spacious and refined bathroom offers both a separate bath and shower, creating a relaxing retreat. With lifetime-warrantied shingles, energy-efficient building design, and superior soundproofing, this home is built to stand the test of time. Outside, enjoy a fully landscaped yard, a paved driveway, and a sodded lawn, providing great curb appeal with minimal upkeep. Recessed lighting, air conditioning, and the opportunity to choose your custom finishes make this townhome a true reflection of your personal style. Conveniently located near schools, parks, shopping, and more, this home is the perfect balance of comfort and convenience. Customize it to make it your own!
Home Overview
Last updated
Apr 11
Virtual tour
None
Basement information
Full, Unfinished
Building size
--
Status
In-Active
Property sub type
Att/Row/Townhouse
Maintenance fee
$N/A
Year built
--
Additional Details
MORTGAGE INFO
ESTIMATED PAYMENT
Location
Some information about this property - Carpe Street

Book a Showing
Find your dream home ✨
I agree to receive marketing and customer service calls and text messages from homepapa. Consent is not a condition of purchase. Msg/data rates may apply. Msg frequency varies. Reply STOP to unsubscribe. Privacy Policy & Terms of Service.








