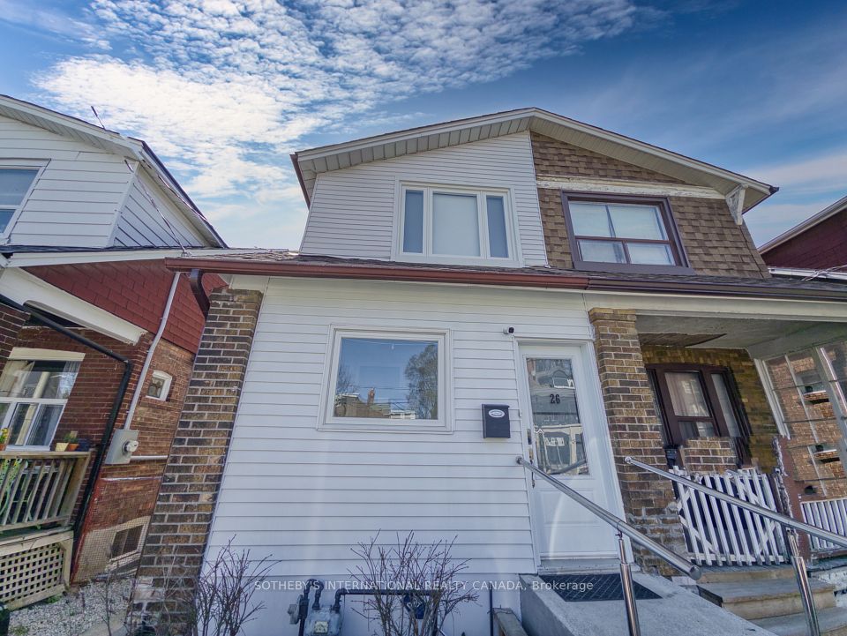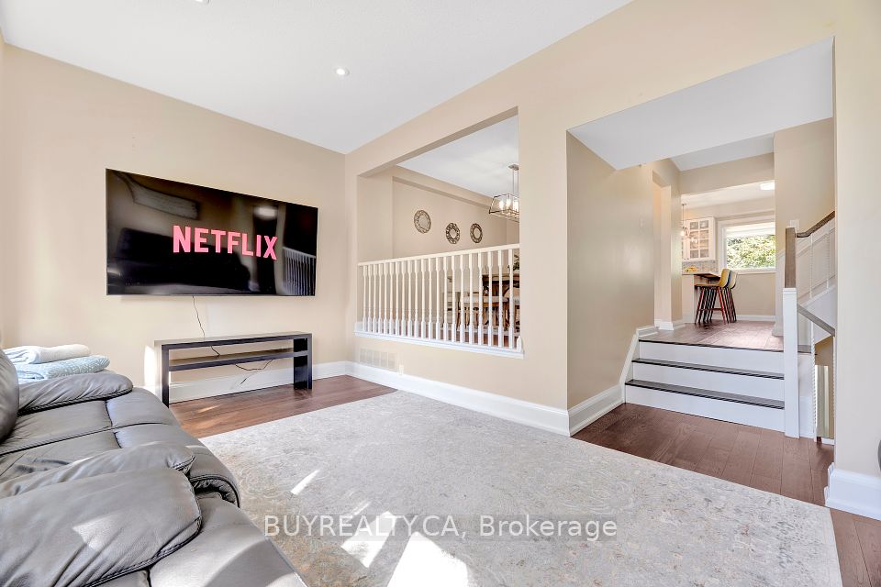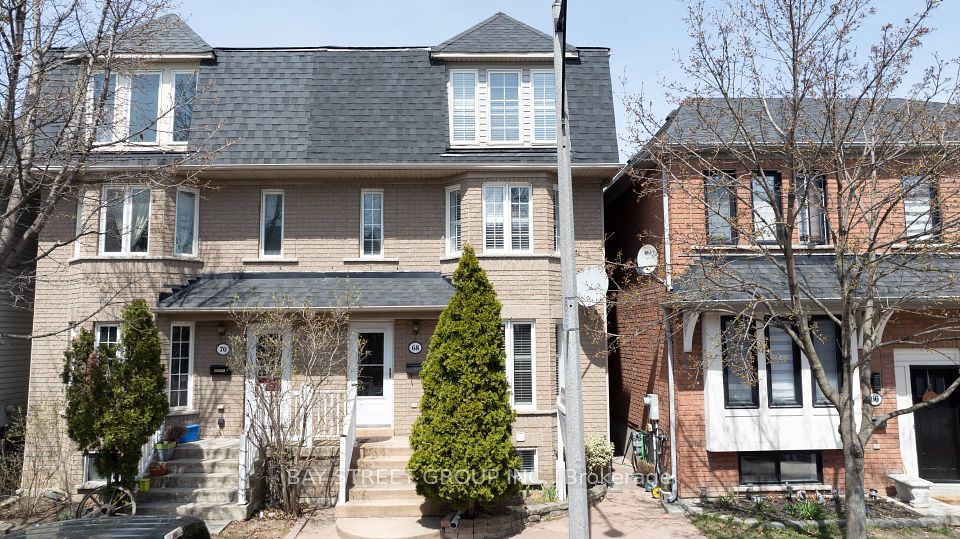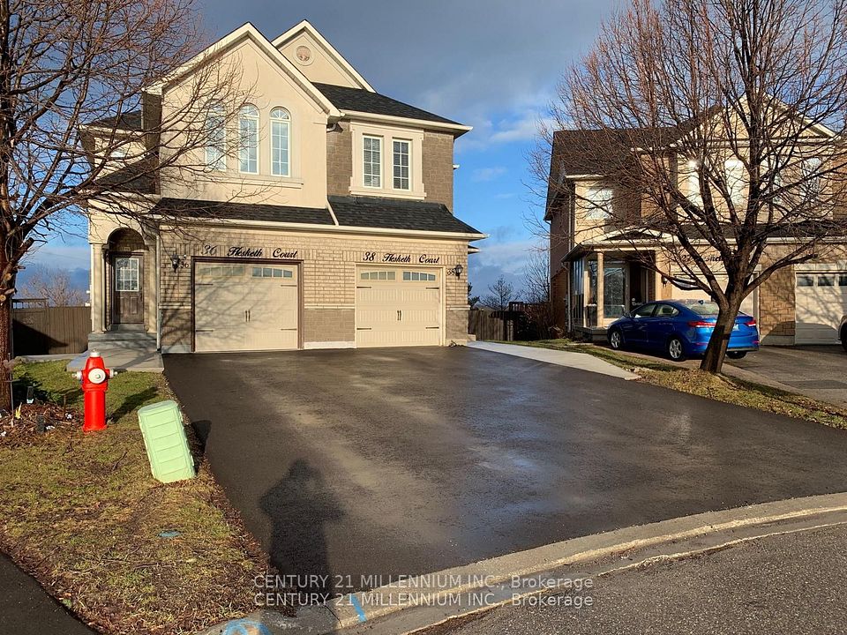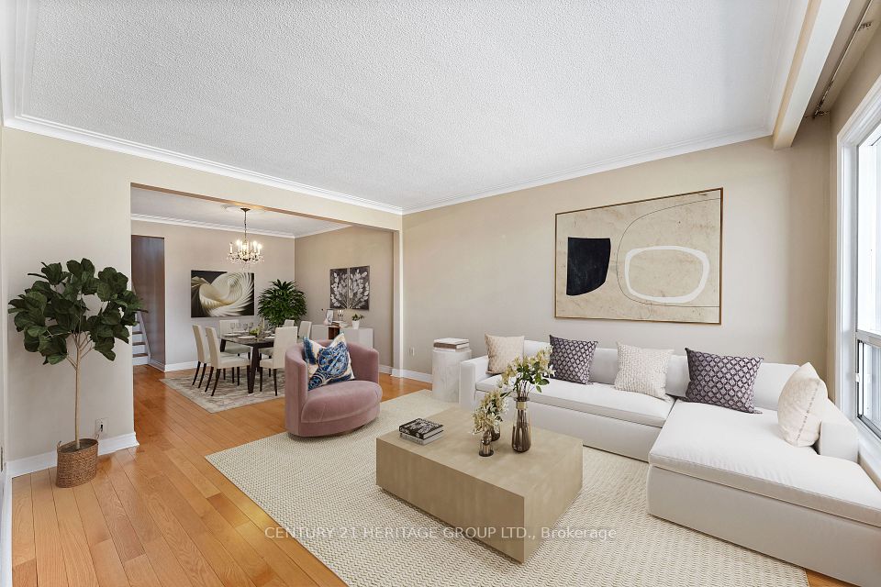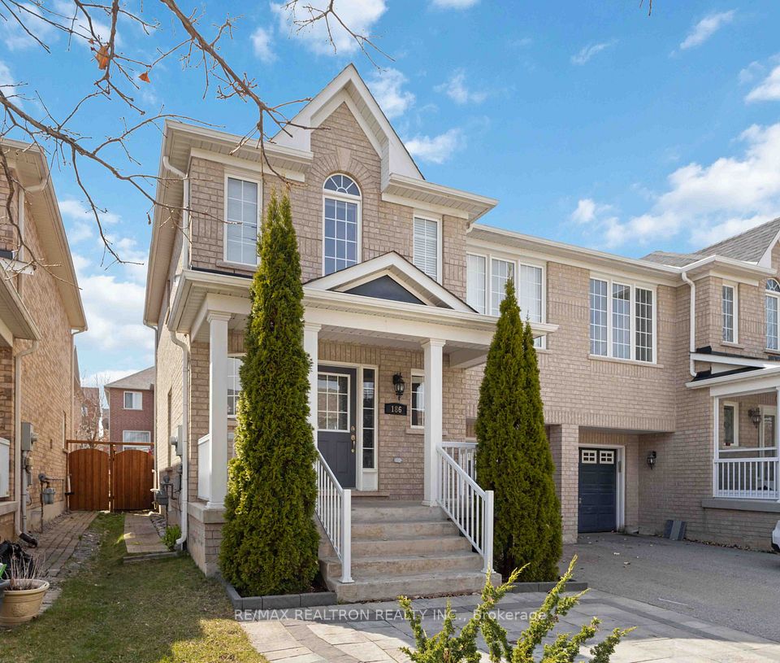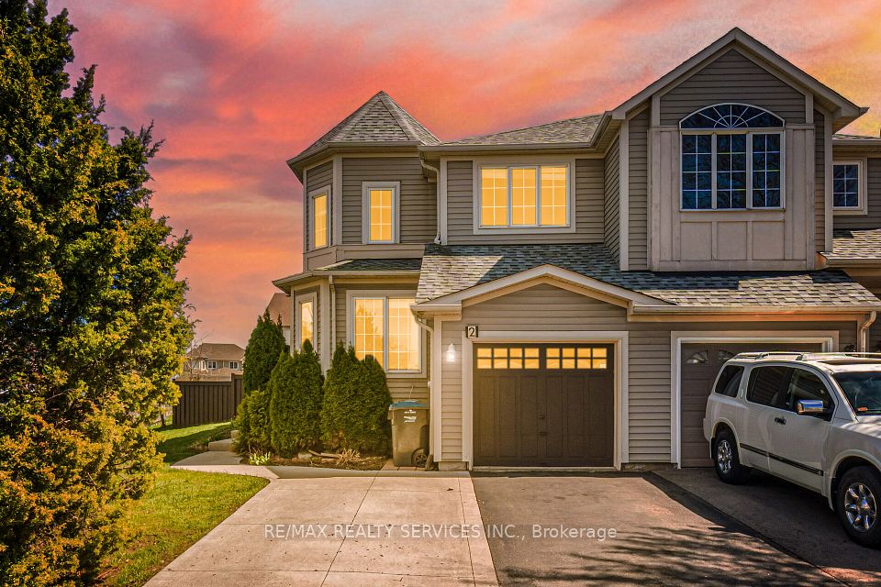$965,000
63 Jessop Drive, Brampton, ON L7A 3N4
Price Comparison
Property Description
Property type
Semi-Detached
Lot size
< .50 acres
Style
2-Storey
Approx. Area
N/A
Room Information
| Room Type | Dimension (length x width) | Features | Level |
|---|---|---|---|
| Great Room | 3.96 x 4.88 m | Gas Fireplace, Open Concept | Main |
| Dining Room | 3.96 x 3.29 m | Separate Room, Open Concept | Main |
| Kitchen | 3.05 x 3.96 m | Breakfast Bar, Renovated | Main |
| Primary Bedroom | 4.51 x 3.74 m | 4 Pc Ensuite, Separate Shower, Walk-In Closet(s) | Second |
About 63 Jessop Drive
Welcome to this impressively renovated semi-detached home offering an exceptional layout with 3 spacious bedrooms on the second floor, including a huge master ensuite, and an additional one bedroom in finished basement ideal for rental income or extended family. Separate glass enclosed standing shower with stand alone bathtub in master ensuite. The upgraded kitchen is designed with an eat-in area, perfect for casual dining. The basement with separate side entrance offers additional living space with one bedroom, a 3-piece bathroom, and a kitchen. The home features a private backyard with a large deck and a storage shed, all within a fully fenced backyard. This home is located within walking distance to public transit, schools, grocery stores, Cassie Campbell community center and just 10 minutes from Mt. Pleasant GO Station. A large front Porch offers the perfect outdoor retreat for relaxing. The property is bathed in natural light with large windows in every room, creating a warm and inviting atmosphere throughout.
Home Overview
Last updated
Mar 19
Virtual tour
None
Basement information
Finished
Building size
--
Status
In-Active
Property sub type
Semi-Detached
Maintenance fee
$N/A
Year built
--
Additional Details
MORTGAGE INFO
ESTIMATED PAYMENT
Location
Some information about this property - Jessop Drive

Book a Showing
Find your dream home ✨
I agree to receive marketing and customer service calls and text messages from homepapa. Consent is not a condition of purchase. Msg/data rates may apply. Msg frequency varies. Reply STOP to unsubscribe. Privacy Policy & Terms of Service.







