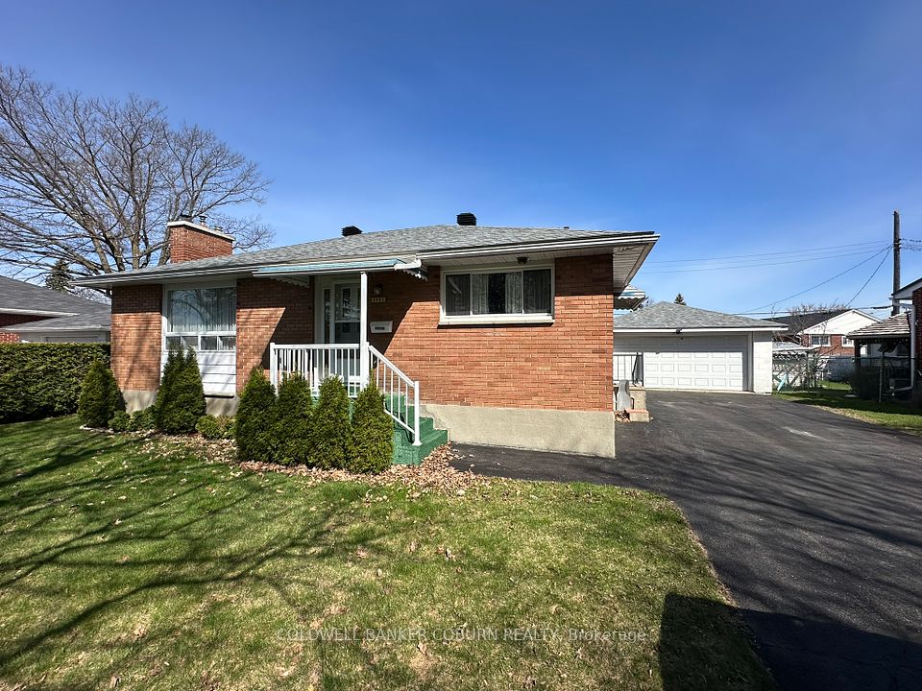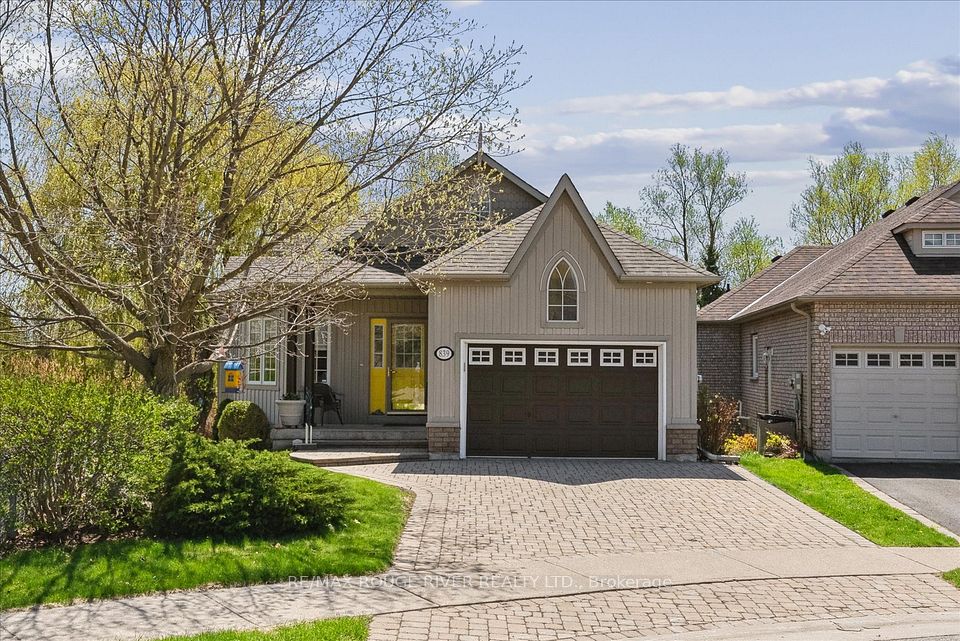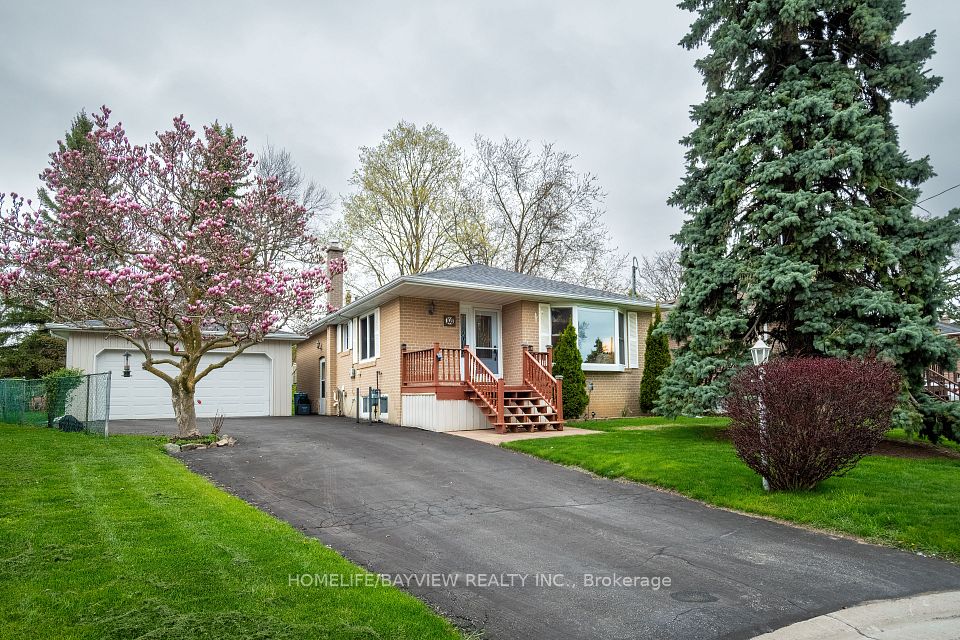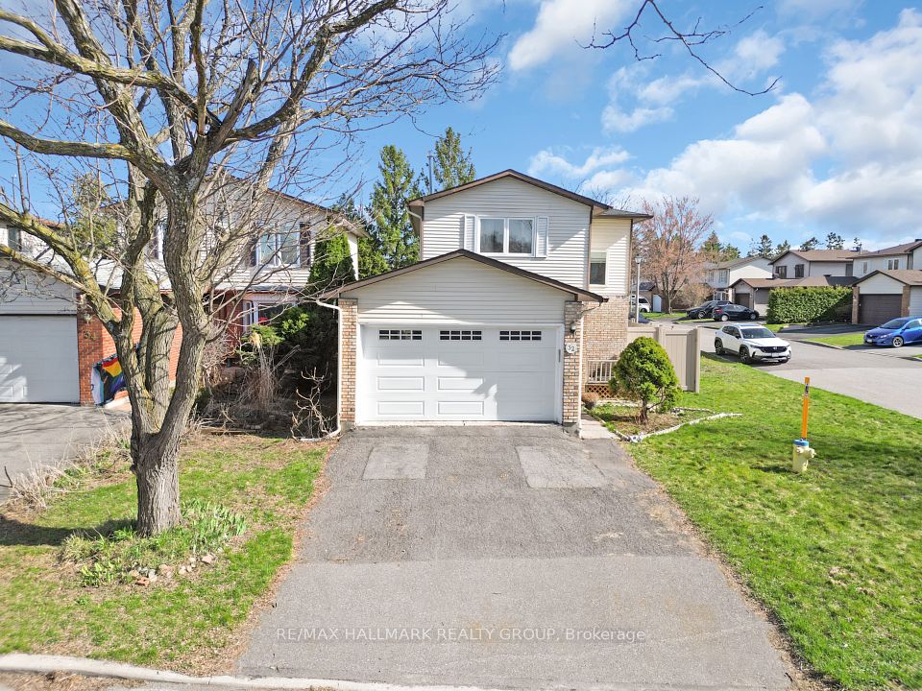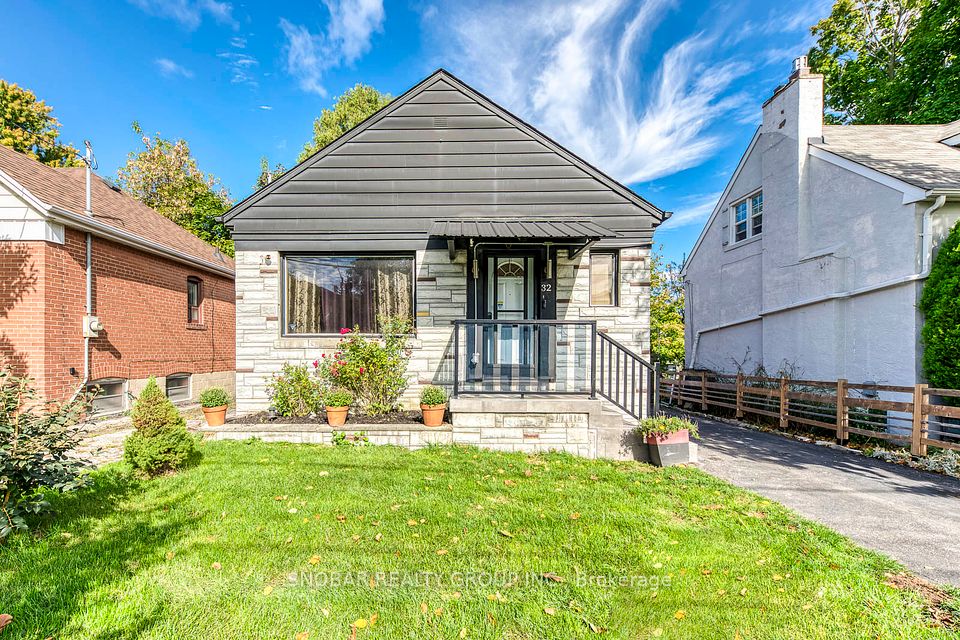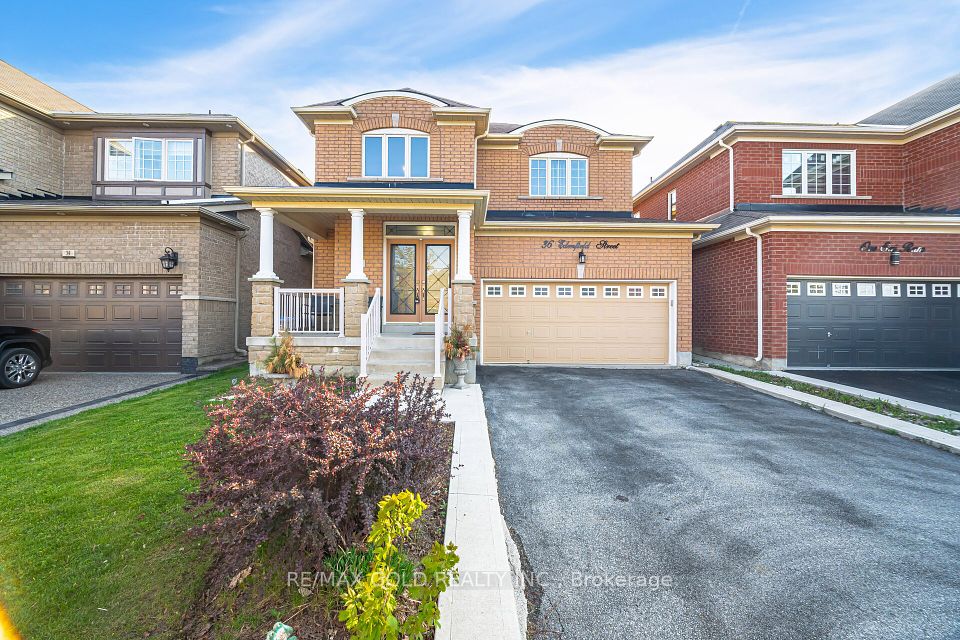$849,900
63 Martinet Avenue, London East, ON N5V 4B7
Virtual Tours
Price Comparison
Property Description
Property type
Detached
Lot size
N/A
Style
2-Storey
Approx. Area
N/A
Room Information
| Room Type | Dimension (length x width) | Features | Level |
|---|---|---|---|
| Foyer | 2.59 x 5.19 m | N/A | Main |
| Living Room | 3.51 x 5.44 m | N/A | Main |
| Dining Room | 3.51 x 3.51 m | N/A | Main |
| Kitchen | 6.65 x 5.79 m | Centre Island, Fireplace | Main |
About 63 Martinet Avenue
Tucked into a quiet East London crescent, this 2-storey stunner sits on an oversized pie-shaped lot with a lush, beautifully landscaped backyard that's ready to enjoy. Inside, the main floor was made for hosting, with a massive chefs kitchen featuring brand-new appliances, a formal dining room, and a bright living room with great flow. Upstairs, the primary bedroom offers tons of space, a 5-piece ensuite, and a walk-in closet, while two more generously sized bedrooms and a full bath round out the second floor. The fully finished lower level adds even more room to spread out with a cozy family room, den, full bath, and workshop. Add in a double garage and easy highway access, and this home delivers on every level.Book your showing today and see just how much space-and- value-you get with this one.
Home Overview
Last updated
2 days ago
Virtual tour
None
Basement information
Finished
Building size
--
Status
In-Active
Property sub type
Detached
Maintenance fee
$N/A
Year built
2024
Additional Details
MORTGAGE INFO
ESTIMATED PAYMENT
Location
Some information about this property - Martinet Avenue

Book a Showing
Find your dream home ✨
I agree to receive marketing and customer service calls and text messages from homepapa. Consent is not a condition of purchase. Msg/data rates may apply. Msg frequency varies. Reply STOP to unsubscribe. Privacy Policy & Terms of Service.







