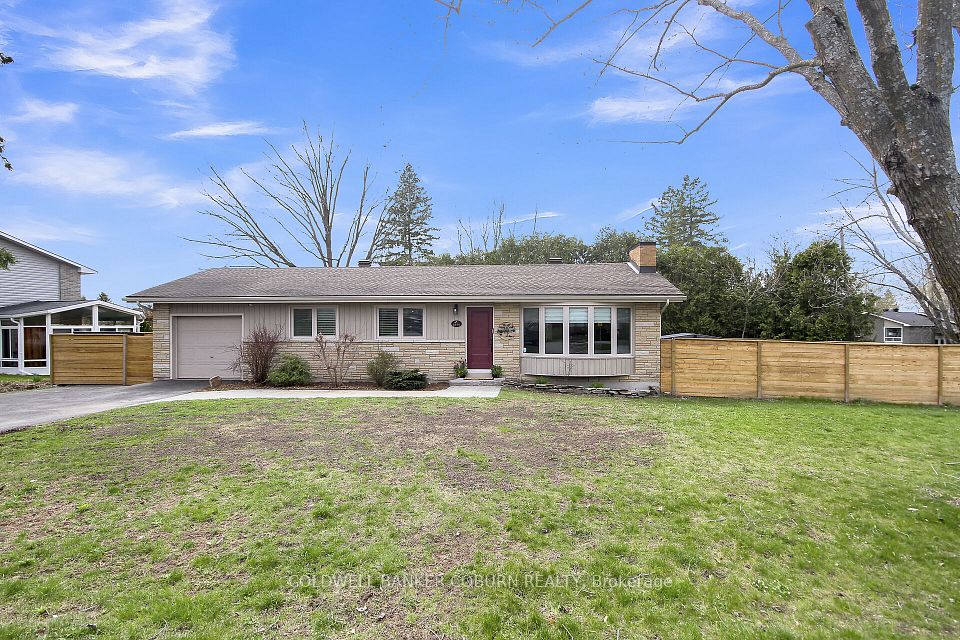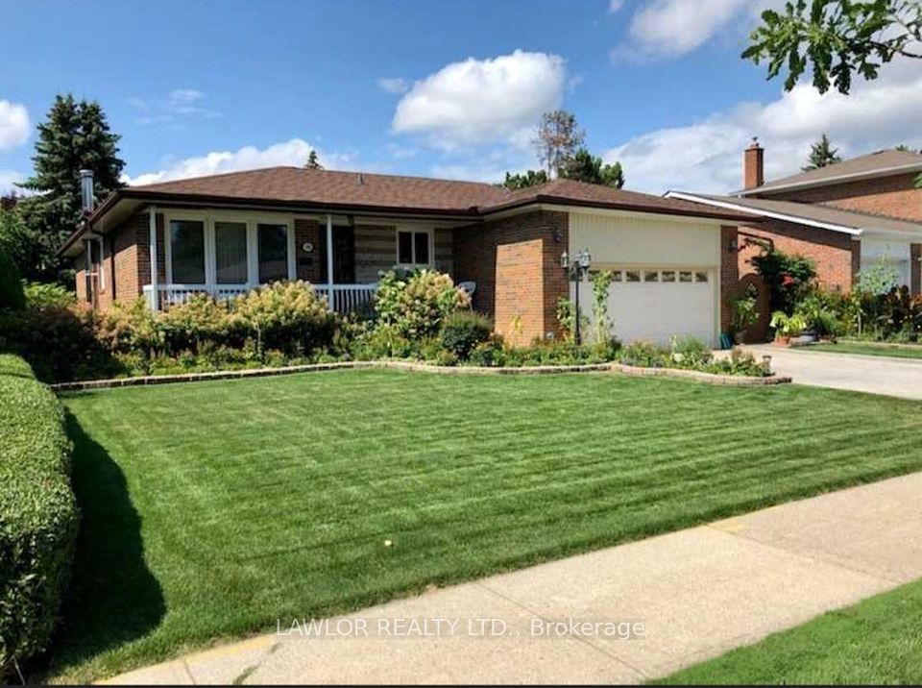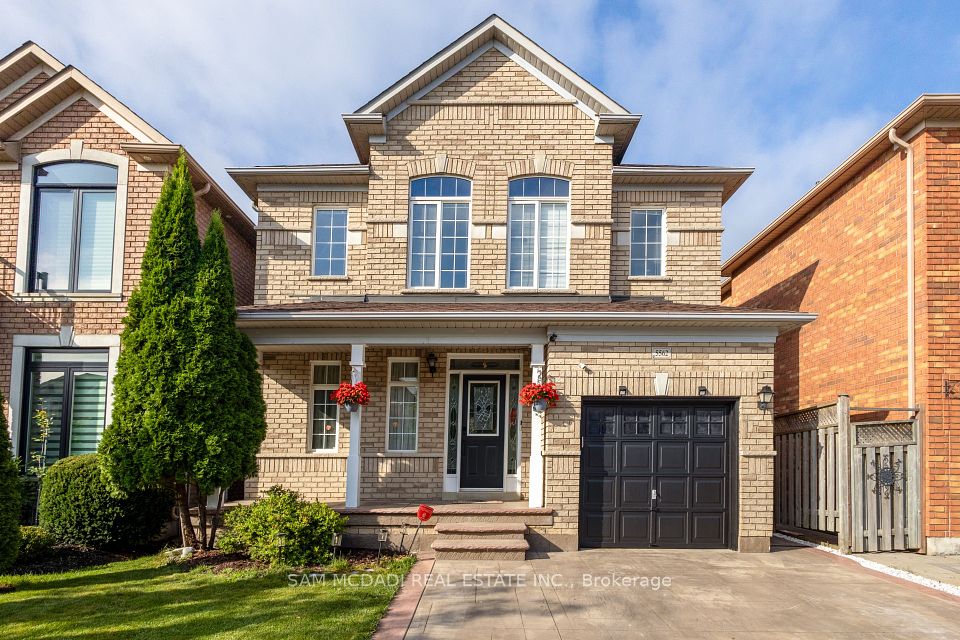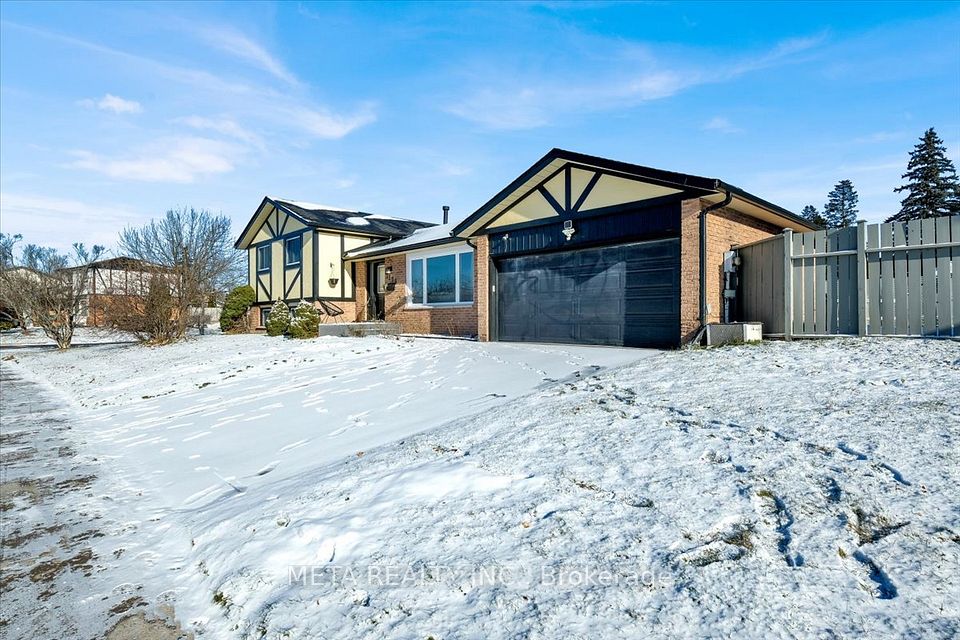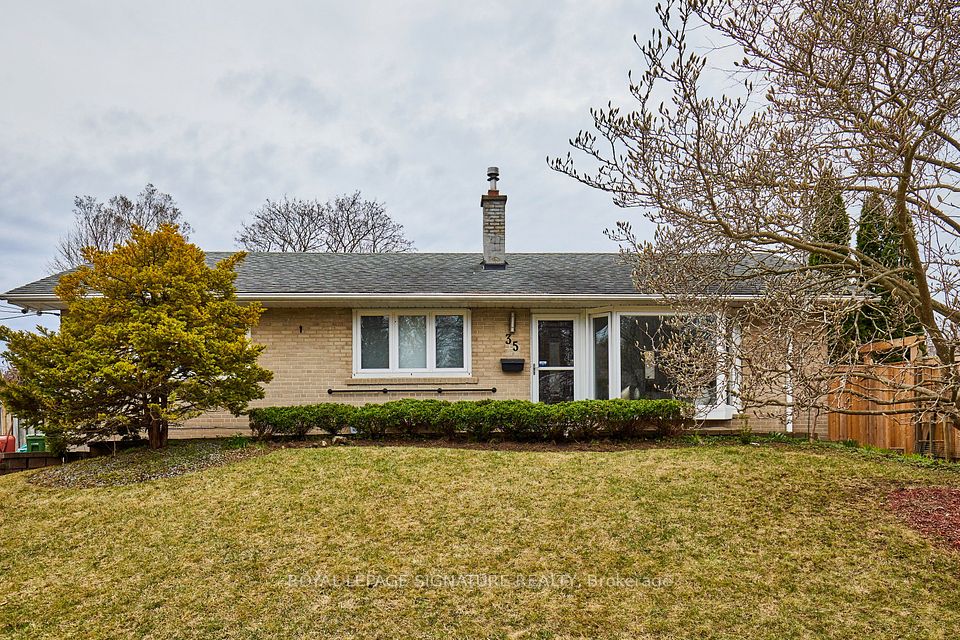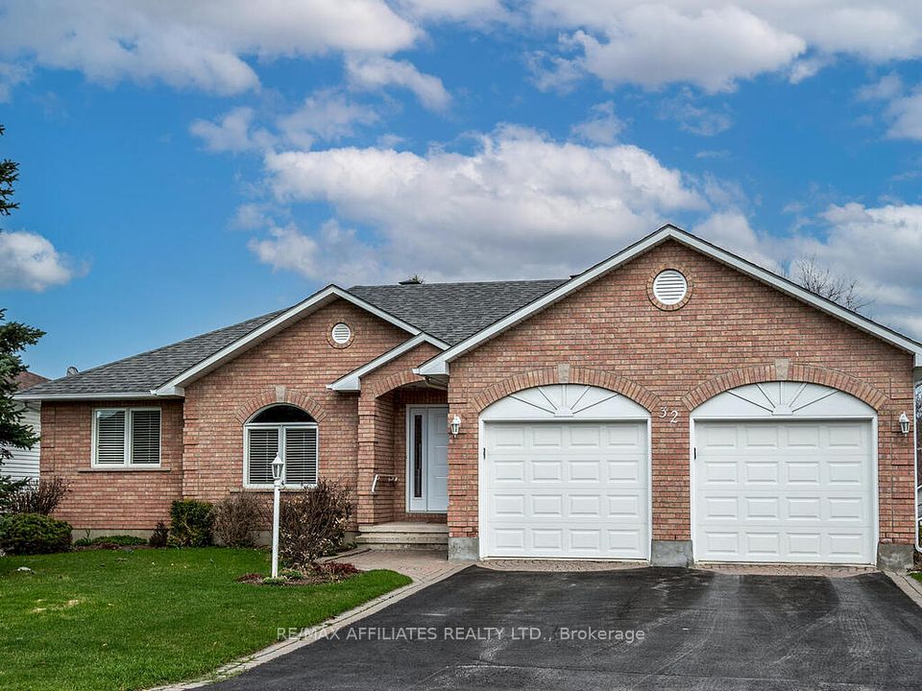$784,900
63 Osborn Street, Essa, ON L0M 1B0
Price Comparison
Property Description
Property type
Detached
Lot size
< .50 acres
Style
Backsplit 3
Approx. Area
N/A
Room Information
| Room Type | Dimension (length x width) | Features | Level |
|---|---|---|---|
| Living Room | 5.07 x 3.45 m | Laminate, Window, Ceiling Fan(s) | Main |
| Kitchen | 5.87 x 3.9 m | Laminate, Breakfast Bar, W/O To Deck | Second |
| Primary Bedroom | 4.56 x 3.74 m | Laminate, Walk-In Closet(s), Window | Second |
| Bedroom | 3.75 x 3.51 m | Laminate, Closet, Large Window | Second |
About 63 Osborn Street
Top 5 Reasons You Will Love This Home: 1) 3-level backsplit featuring four bedrooms and two bathrooms, set on an extensive 50'x160' lot, bathed in warm sunlight and complete with a well-planned layout that maximizes living space 2) Step outside to a beautifully designed deck that leads to a private, fully fenced yard surrounded by tranquil trees, offering a peaceful backdrop paired with an above-ground pool, ready to be enjoyed in the upcoming warmer months 3) Free-flowing and welcoming living room on the main level serving as the perfect space for unwinding or hosting guests, with plenty of room to create your ideal living space 4) Expansive lower level hosting a versatile recreation room, a cozy bedroom, space to create an office space, a convenient laundry room, and a modern 3-piece bathroom, all complemented by a wet bar for added entertainment options 5) Large fully insulated two-car garage providing ample storage space, while the extra-long driveway accommodates numerous vehicles, including a enough room for a trailer and plenty of parking for family and guests. 1,254 above grade sq.ft. plus a finished lower level. Visit our website for more detailed information.
Home Overview
Last updated
4 days ago
Virtual tour
None
Basement information
Partial Basement, Finished
Building size
--
Status
In-Active
Property sub type
Detached
Maintenance fee
$N/A
Year built
--
Additional Details
MORTGAGE INFO
ESTIMATED PAYMENT
Location
Some information about this property - Osborn Street

Book a Showing
Find your dream home ✨
I agree to receive marketing and customer service calls and text messages from homepapa. Consent is not a condition of purchase. Msg/data rates may apply. Msg frequency varies. Reply STOP to unsubscribe. Privacy Policy & Terms of Service.







