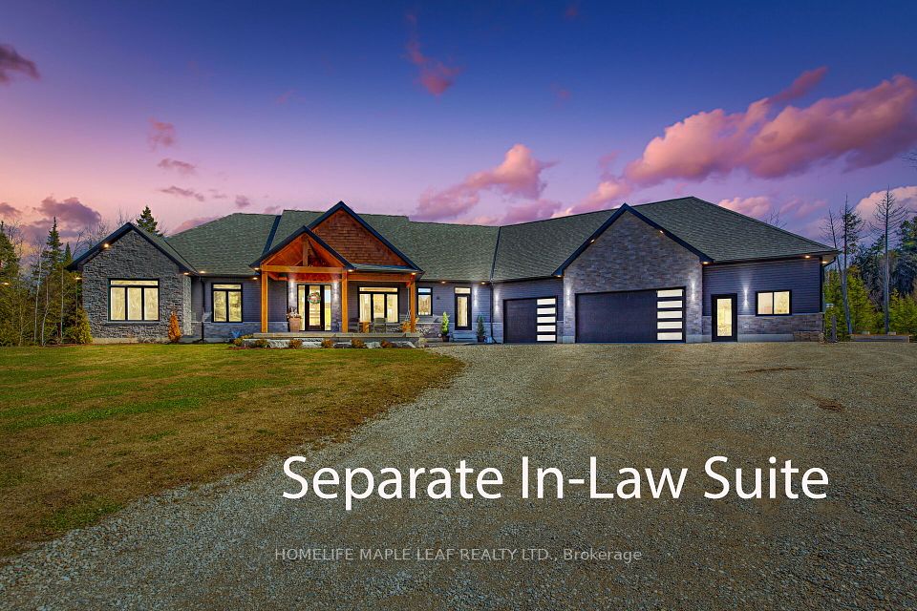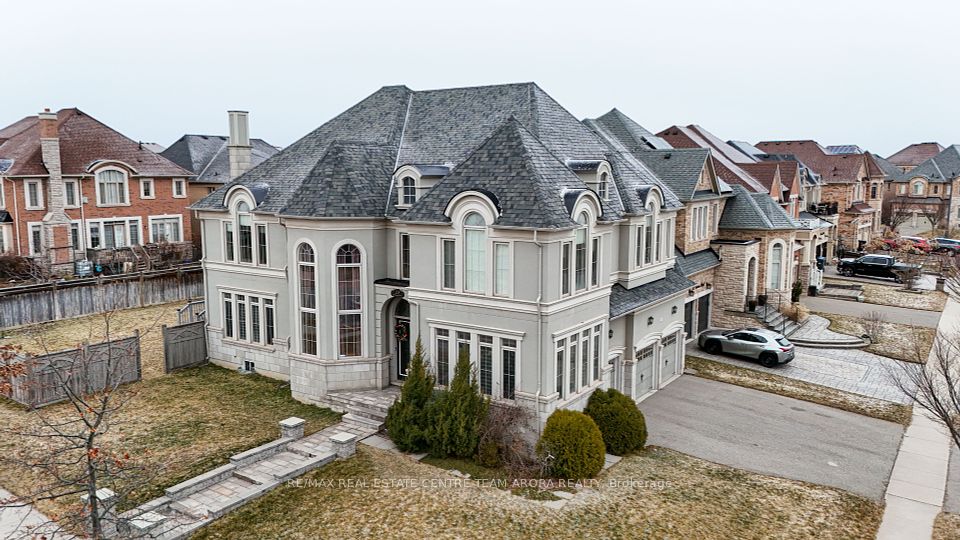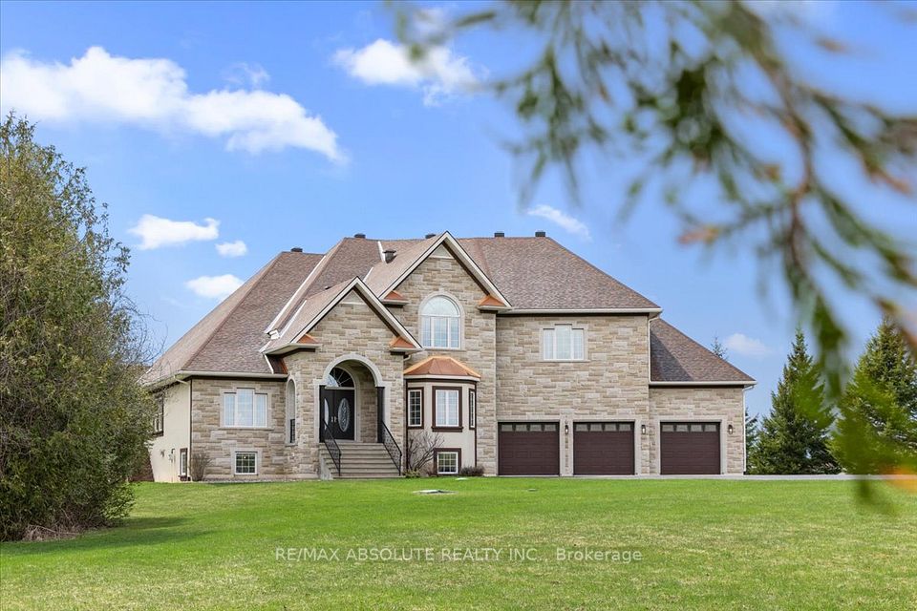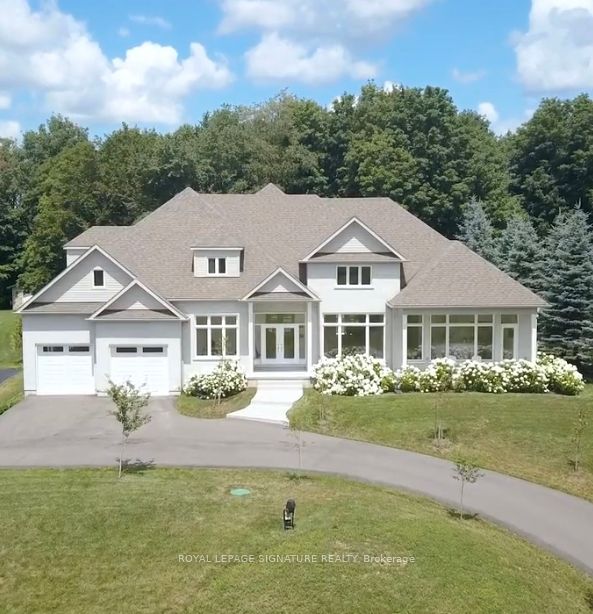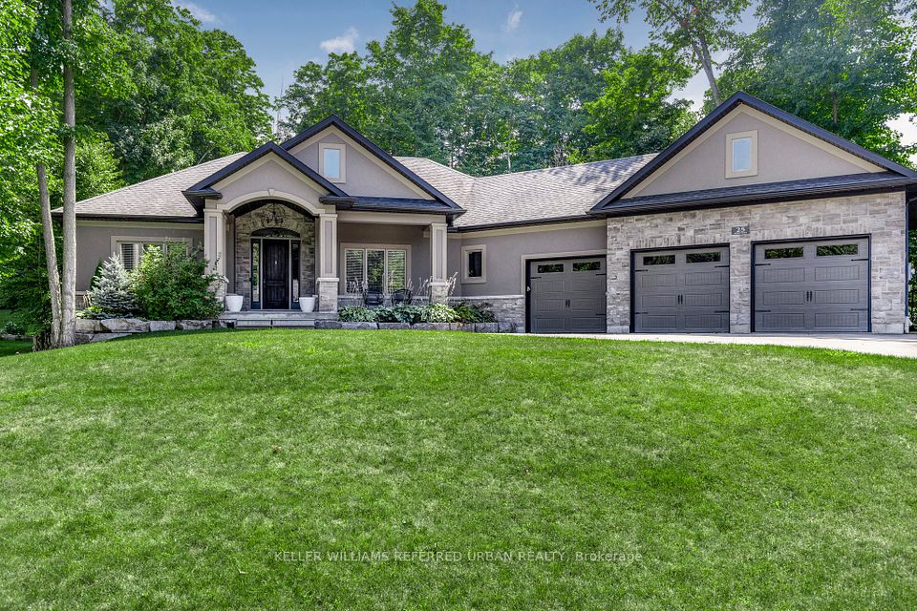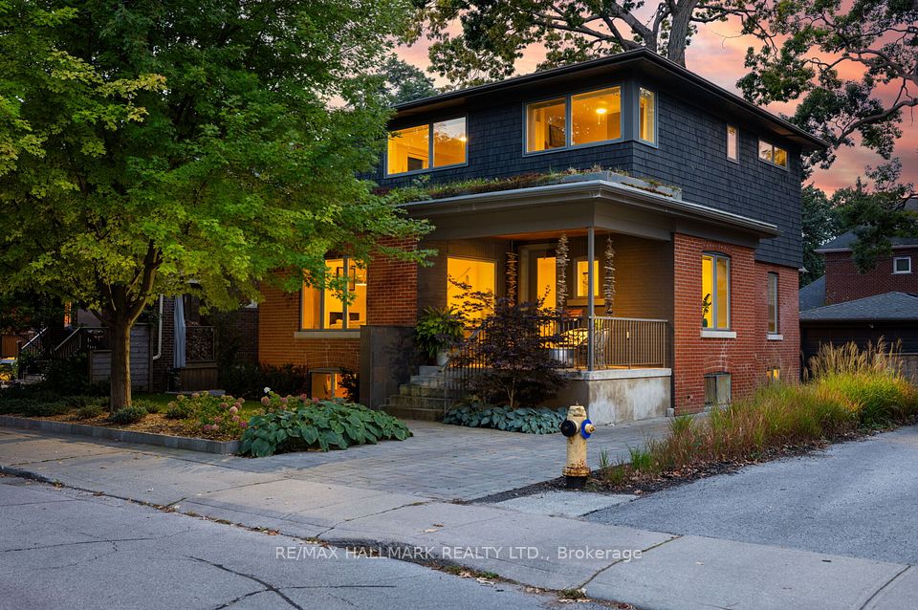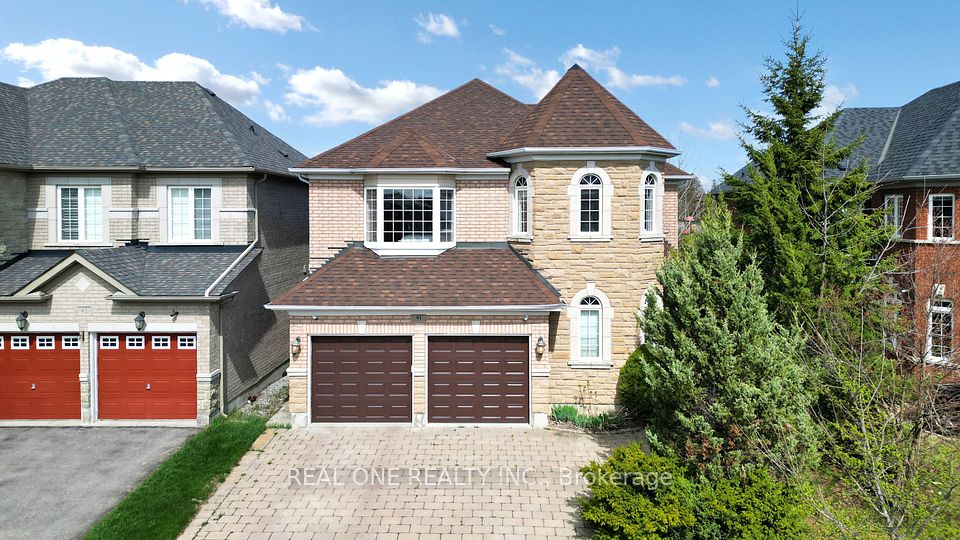$2,325,000
63 Reeve Drive, Markham, ON L3P 6C2
Virtual Tours
Price Comparison
Property Description
Property type
Detached
Lot size
N/A
Style
2-Storey
Approx. Area
N/A
Room Information
| Room Type | Dimension (length x width) | Features | Level |
|---|---|---|---|
| Foyer | 1.83 x 2.03 m | Heated Floor, French Doors, B/I Closet | Main |
| Living Room | 4.09 x 9.81 m | Heated Floor, Combined w/Dining, Picture Window | Main |
| Dining Room | 4.09 x 9.81 m | Heated Floor, Large Window, Pot Lights | Main |
| Kitchen | 3.8 x 6.78 m | Heated Floor, Centre Island, W/O To Yard | Main |
About 63 Reeve Drive
Put on your haute couture, embrace your joie de vivre, and come home to 63 Reeve Drive - layered with modern European sophistication in Markham Village's most exclusive enclave. Step through grand French doors into a home filled with elegance: stunning millwork, custom cabinetry, and heated floors that guide you into a spacious living/dining room with pot lights, smooth ceilings, and bright windows. The oversized kitchen is a dream for entertainers and chefs alike. Outfitted with top-tier appliancesMiele wall convection and steam ovens, warming drawer, built-in espresso maker, and induction cooktop with pot filler. A sleek Dacor side-by-side fridge and freezer and panel-front dishwasher are seamlessly integrated into Italian Lamina porcelain countertops and an expansive island with breakfast table. Floor-to-ceiling windows overlook your majestic backyard oasis. Relax in the large family room with slate-grey built-ins and a wood-burning fireplace. Upstairs, four generous bedrooms await. The primary suite includes a sitting area, a regal walk-in closet with dressing table, and a 5-piece ensuite with double marble vanity, backlit mirrors, and freestanding tub. The main bath features a soaker tub, separate shower, and double vanity. Wide-plank hardwood floors with built-in cabinetry are in each bedroom - one transformed into a deluxe office. With radiant heated floors, a sumptuous laundry/mudroom with garage access, and endless built-in cabinetry at the front, the back, and all the in-between places.The finished basement boasts a full kitchen, rec room with wainscotting, wood-burning fireplace, bar with sink, gym (can be converted to bedroom), and 3-piece bath with glass shower and vessel sink. Outdoors, enjoy a Roman-style 20x40' pool with waterfall, a year-round hot tub, and a soundproofed, insulated cabana perfect as a post-swim retreat. 63 Reeve Drive is dazzling and divine from front to back, ALL IT NEEDS IS YOU!!
Home Overview
Last updated
2 days ago
Virtual tour
None
Basement information
Apartment
Building size
--
Status
In-Active
Property sub type
Detached
Maintenance fee
$N/A
Year built
2024
Additional Details
MORTGAGE INFO
ESTIMATED PAYMENT
Location
Some information about this property - Reeve Drive

Book a Showing
Find your dream home ✨
I agree to receive marketing and customer service calls and text messages from homepapa. Consent is not a condition of purchase. Msg/data rates may apply. Msg frequency varies. Reply STOP to unsubscribe. Privacy Policy & Terms of Service.







