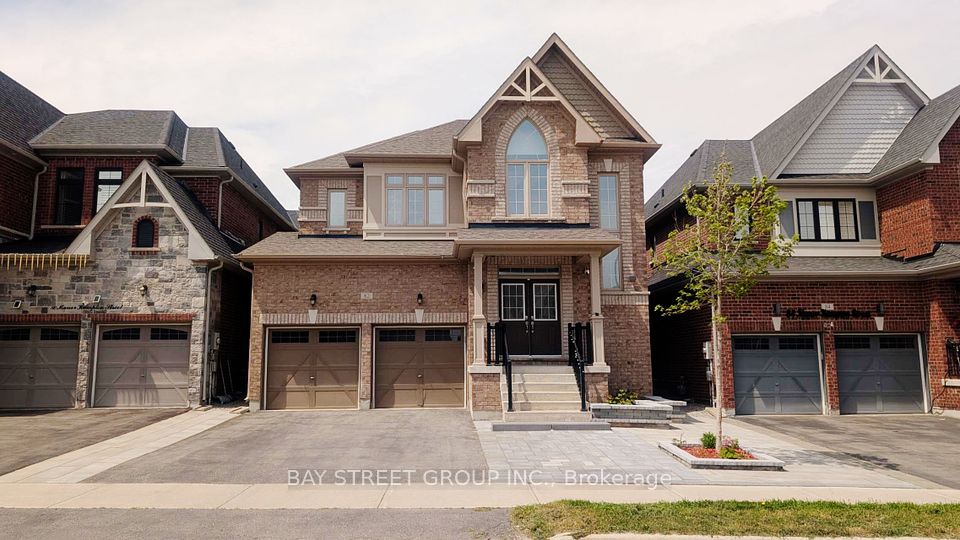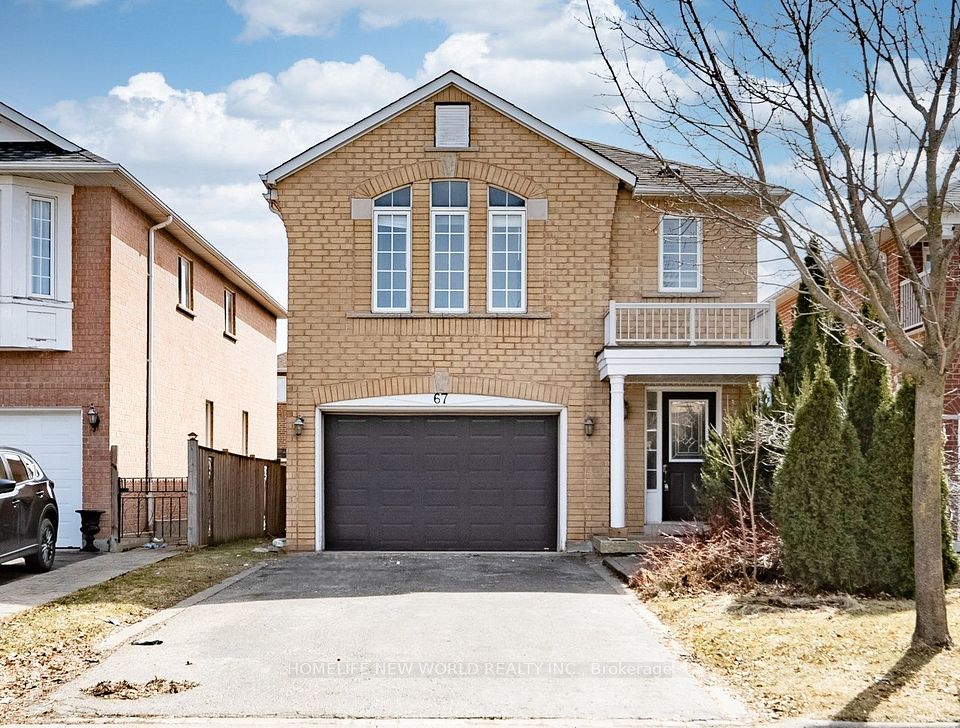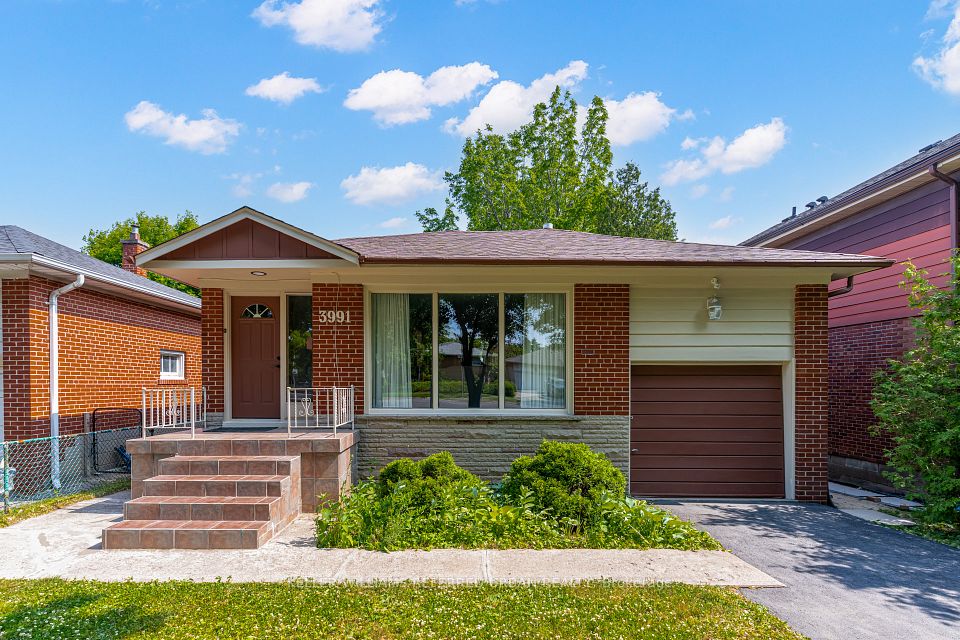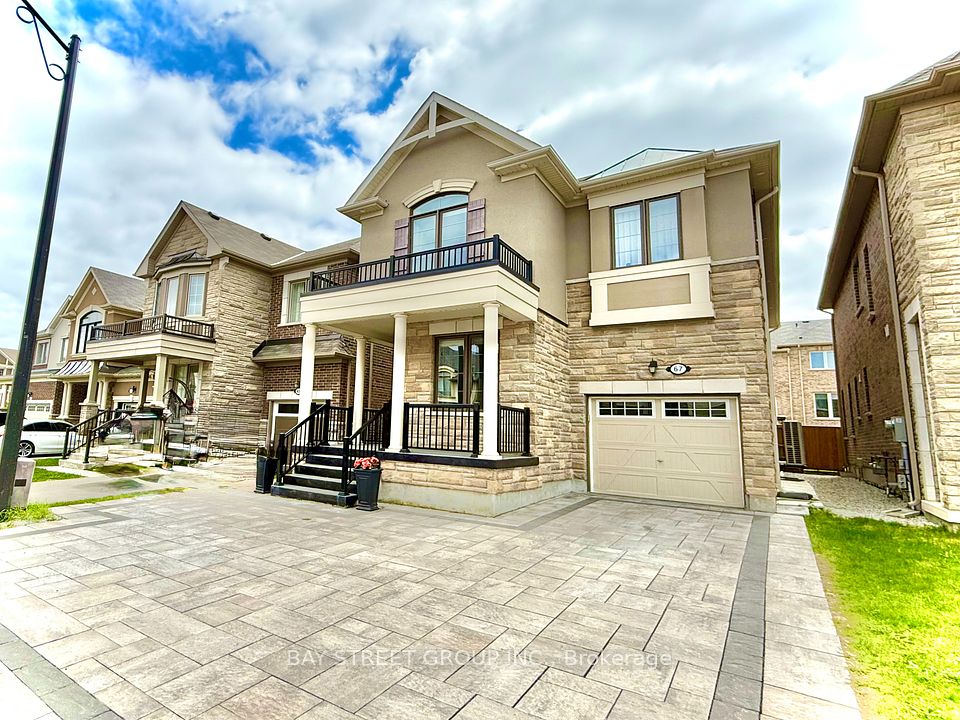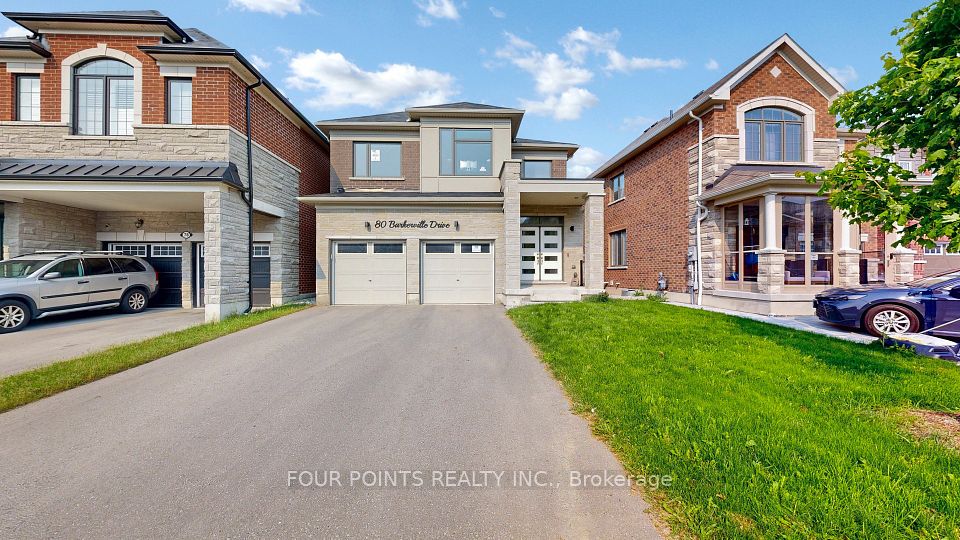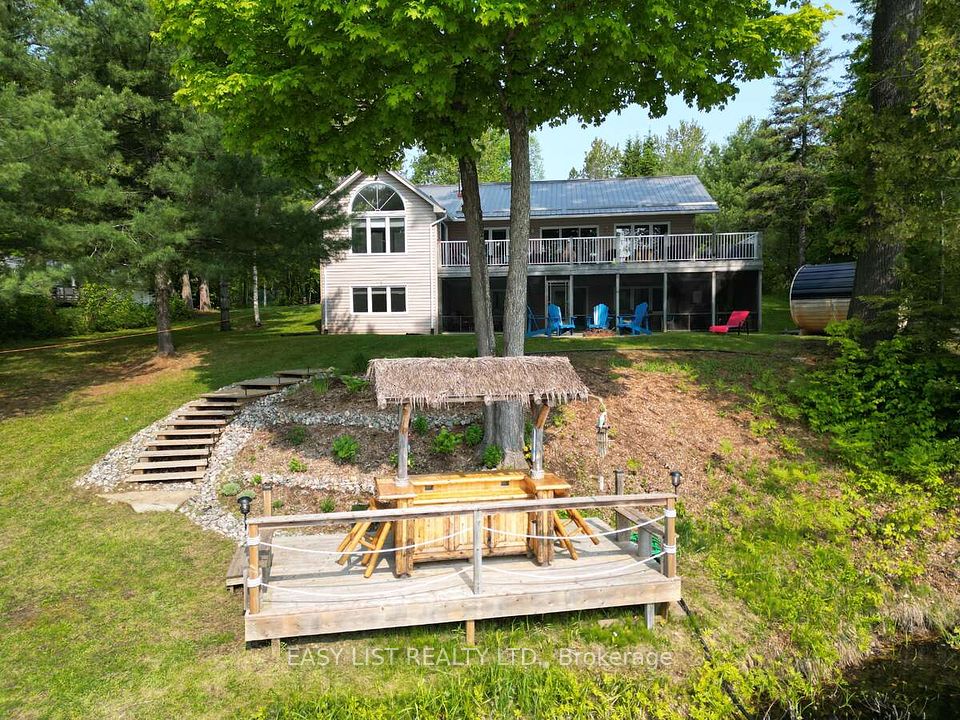
$1,675,000
63 Trudeau Drive, Vaughan, ON L4H 0B7
Price Comparison
Property Description
Property type
Detached
Lot size
N/A
Style
2-Storey
Approx. Area
N/A
Room Information
| Room Type | Dimension (length x width) | Features | Level |
|---|---|---|---|
| Family Room | 4.57 x 4.26 m | Hardwood Floor, Fireplace | Ground |
| Kitchen | 3.96 x 2.62 m | Ceramic Floor, Backsplash, W/O To Deck | Ground |
| Living Room | 5.79 x 3.59 m | Hardwood Floor | Ground |
| Dining Room | 4.54 x 2.92 m | Hardwood Floor | Ground |
About 63 Trudeau Drive
Welcome to this absolutely stunning home in the heart of Vellore Village one of Vaughan's most desirable neighborhoods! Thoughtfully upgraded from top to bottom, this beautiful property offers 4 spacious bedrooms and 3 stylish bathrooms. You'll love the warm, rich hardwood floors that run throughout both the main and second levels. The kitchen is a true centerpiece, featuring a large center island and sleek, extended dark cabinetry perfect for everyday meals or entertaining guests. The cozy family room, complete with a gas fireplace, is ideal for relaxing evenings. Plus, you'll appreciate the convenience of a double car garage. Families will especially love the location this home is just a short walk from Glenn Gould Public School, one of the top-rated elementary schools in Vaughan, and part of the highly respected York Region District School Board.
Home Overview
Last updated
11 hours ago
Virtual tour
None
Basement information
Unfinished
Building size
--
Status
In-Active
Property sub type
Detached
Maintenance fee
$N/A
Year built
--
Additional Details
MORTGAGE INFO
ESTIMATED PAYMENT
Location
Some information about this property - Trudeau Drive

Book a Showing
Find your dream home ✨
I agree to receive marketing and customer service calls and text messages from homepapa. Consent is not a condition of purchase. Msg/data rates may apply. Msg frequency varies. Reply STOP to unsubscribe. Privacy Policy & Terms of Service.






