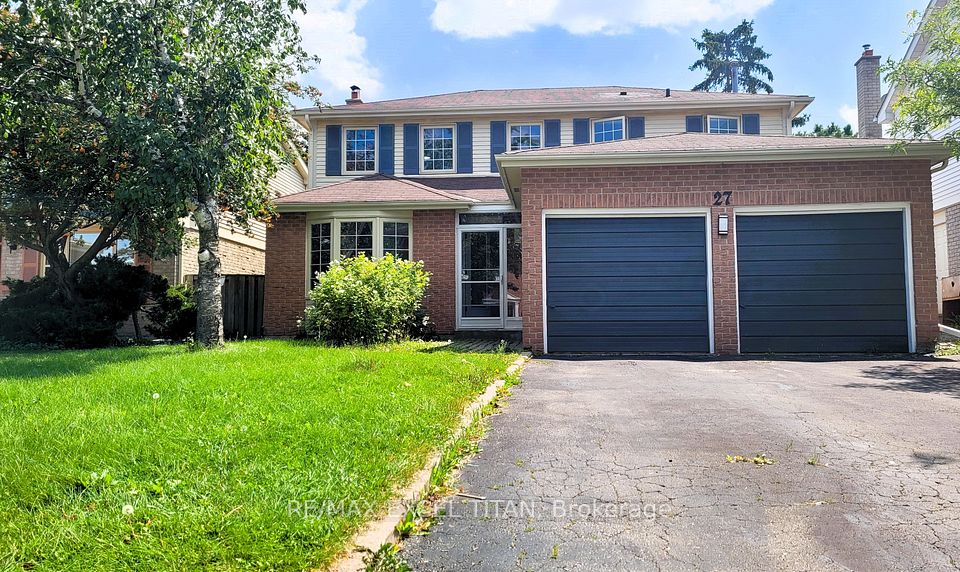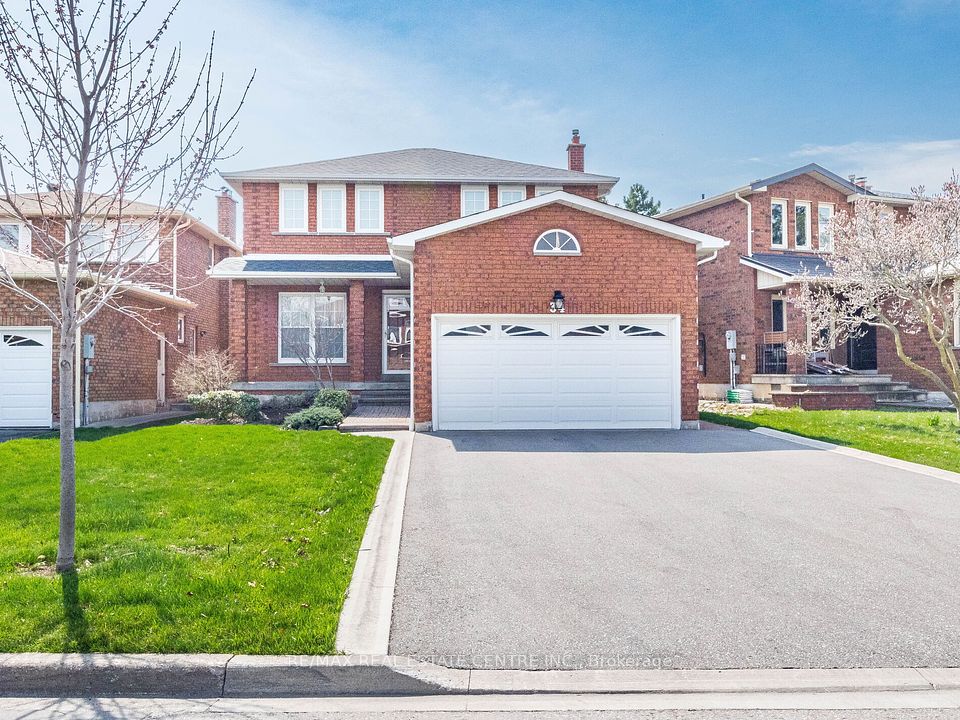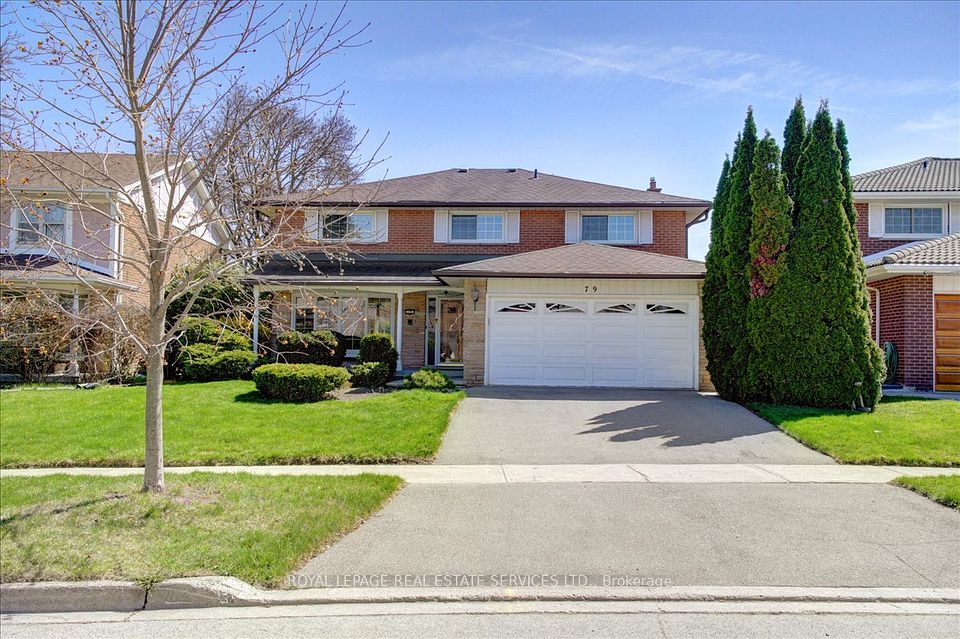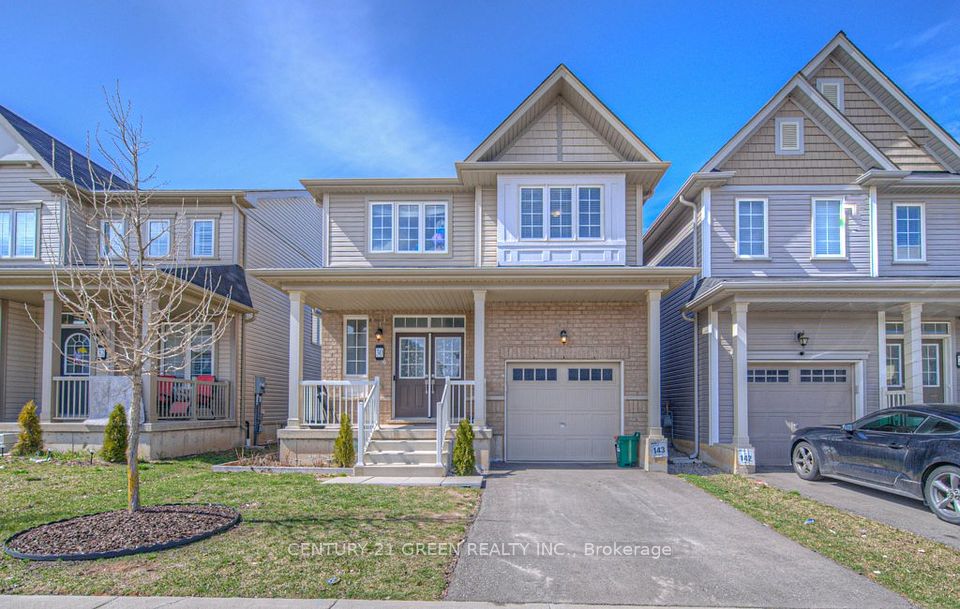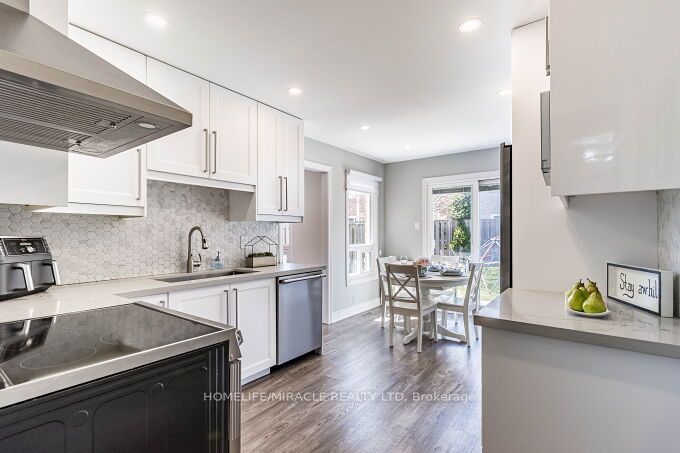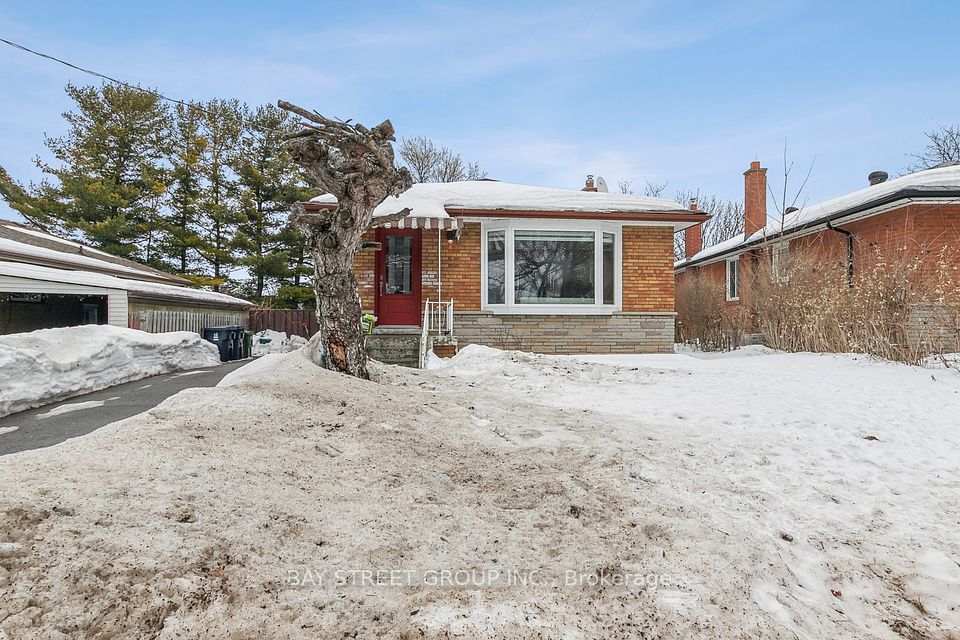$785,000
631 Shakespeare Avenue, Oshawa, ON L1H 3H8
Price Comparison
Property Description
Property type
Detached
Lot size
N/A
Style
Bungalow
Approx. Area
N/A
Room Information
| Room Type | Dimension (length x width) | Features | Level |
|---|---|---|---|
| Living Room | 17 x 9.7 m | Open Concept, Combined w/Dining, Hardwood Floor | Main |
| Dining Room | 12.05 x 10.25 m | Open Concept, Combined w/Living, Hardwood Floor | Main |
| Kitchen | 10.5 x 10.5 m | Modern Kitchen, Hardwood Floor | Main |
| Primary Bedroom | 14.5 x 10 m | Large Closet, Hardwood Floor | Main |
About 631 Shakespeare Avenue
Located in the desirable Donovan neighbourhood in Central East Oshawa, this charming detached 3-bedroom bungalow is nestled in a family-friendly community, just minutes from Highway 401 and Central Oshawa. The home features an open-concept living and dining room with laminate flooring. Modern kitchenoffers ample cabinetry and workspace.. 3 generously sized bedrooms. A Separate side entrance to a finished basement with a second kitchen/ laundry, additional bedrooms making it ideal for extended family living or rental income opportunities. The property also includes a detached garage, providing extra parking and storage space. This is an excellent opportunity for first-time buyers, investors, or those seeking a versatile, multigenerational home!
Home Overview
Last updated
2 hours ago
Virtual tour
None
Basement information
Separate Entrance, Apartment
Building size
--
Status
In-Active
Property sub type
Detached
Maintenance fee
$N/A
Year built
--
Additional Details
MORTGAGE INFO
ESTIMATED PAYMENT
Location
Some information about this property - Shakespeare Avenue

Book a Showing
Find your dream home ✨
I agree to receive marketing and customer service calls and text messages from homepapa. Consent is not a condition of purchase. Msg/data rates may apply. Msg frequency varies. Reply STOP to unsubscribe. Privacy Policy & Terms of Service.








