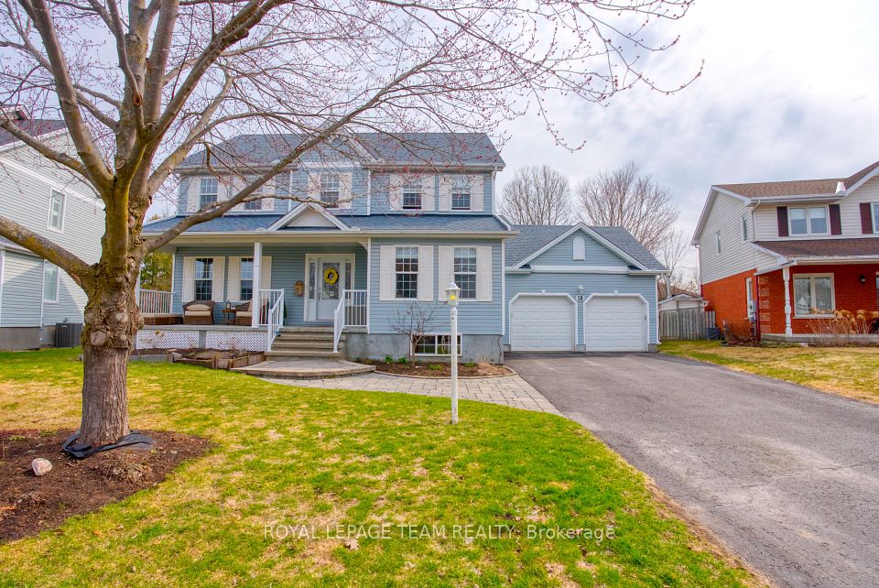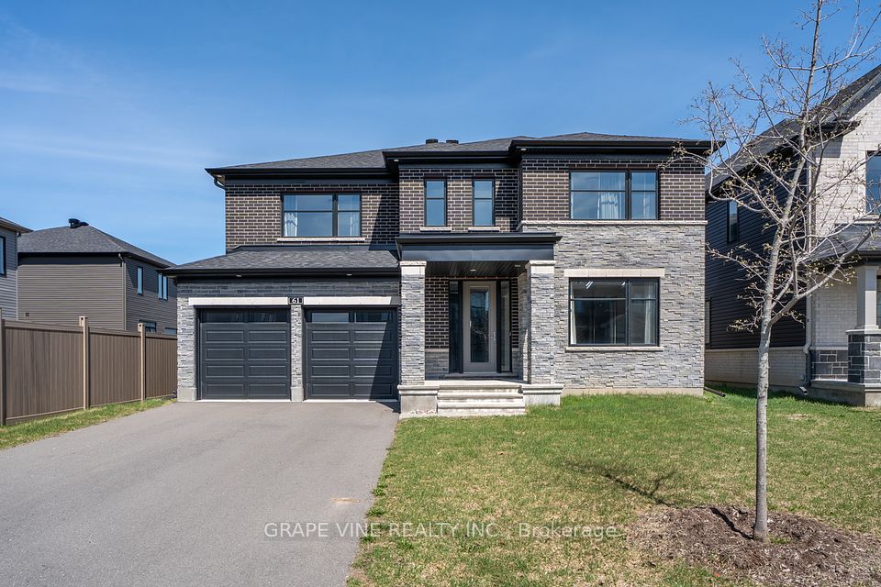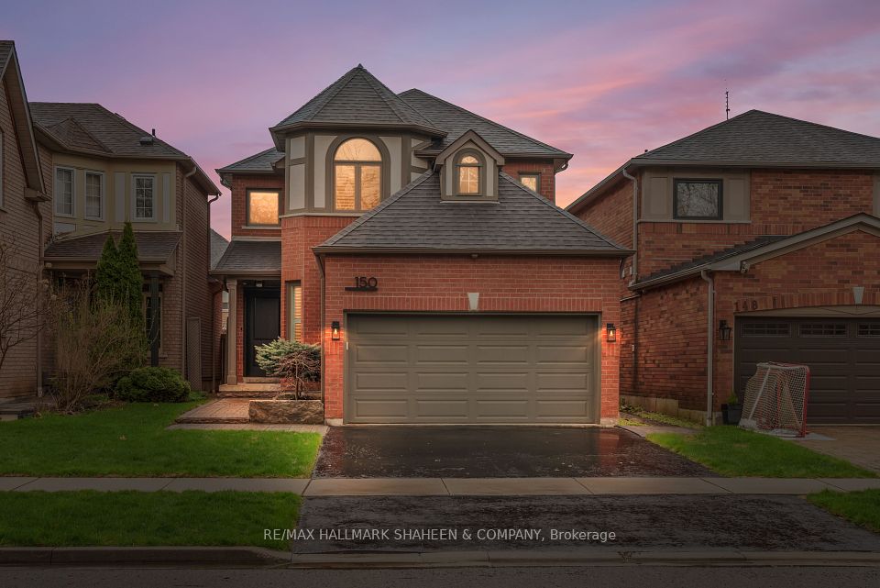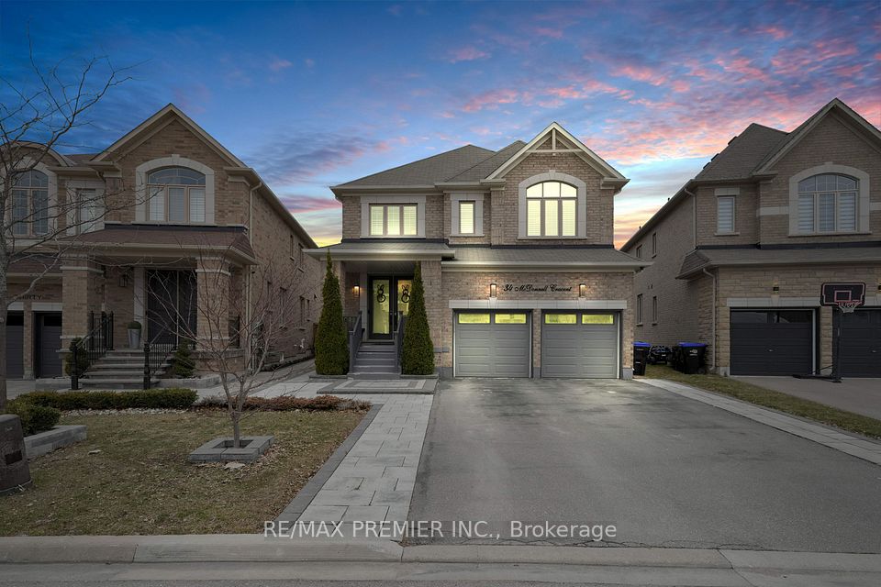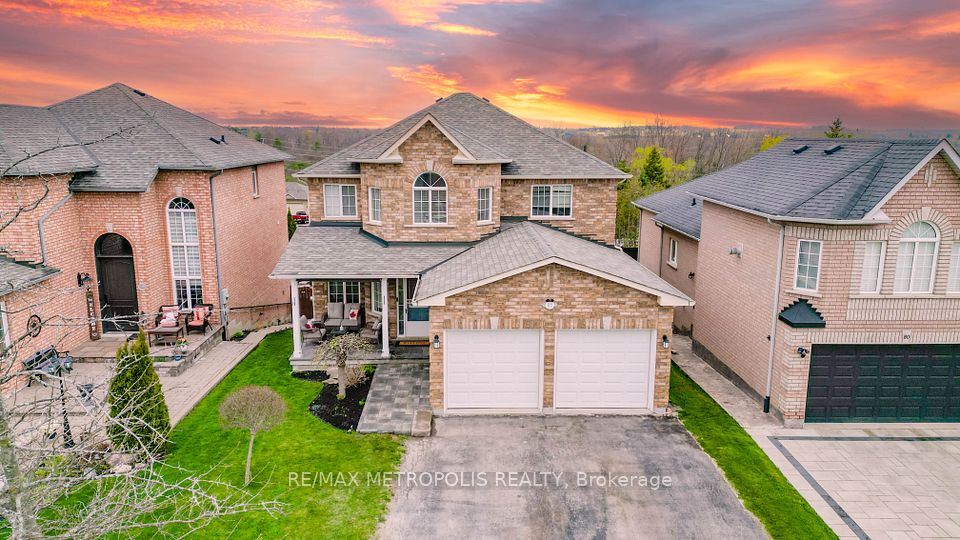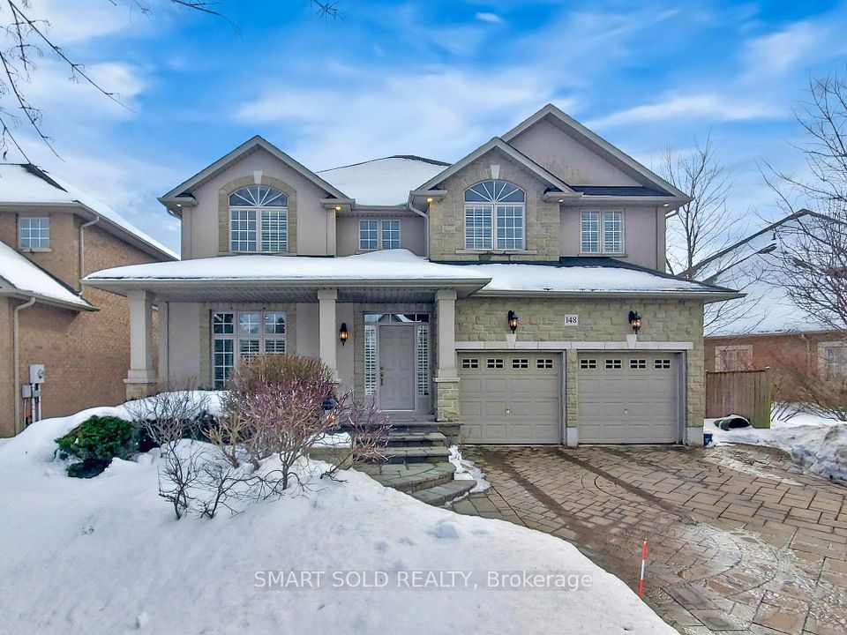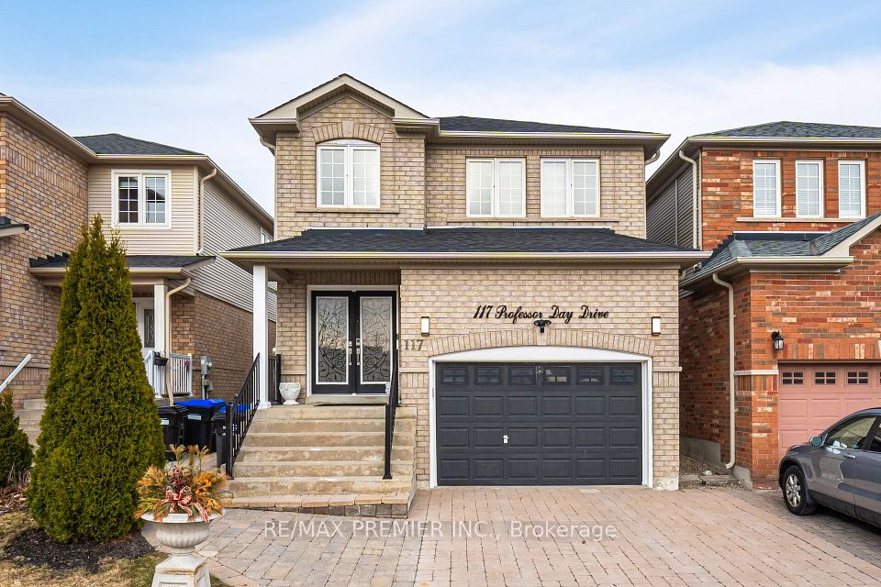$1,399,900
6317 OLD GARRISON Boulevard, London South, ON N6P 0H3
Virtual Tours
Price Comparison
Property Description
Property type
Detached
Lot size
< .50 acres
Style
2-Storey
Approx. Area
N/A
Room Information
| Room Type | Dimension (length x width) | Features | Level |
|---|---|---|---|
| Office | 3.35 x 3 m | B/I Bookcase | Main |
| Dining Room | 3.68 x 3.71 m | N/A | Main |
| Kitchen | 3.81 x 4.37 m | Pantry, Breakfast Area | Main |
| Family Room | 6.07 x 4.34 m | Fireplace | Main |
About 6317 OLD GARRISON Boulevard
Gorgeous 2-Storey Stucco, Brick and Stone Masterpiece located in London's Talbot Village. Superb location steps from new White Pines elementary school and park. Boasting an array of HIGH END finishes and features. A whopping 5 Bedrooms, 4 1/2 Bathrooms. Wonderful natural light beams through the main level which boasts 9' ceilings and gorgeous hardwood flooring. The spacious main floor office features built in book shelves. Massive Mudroom boasts built-ins and bench seating along w/an dual coat/shoe closets. Inviting Great Room equipped with a calming gas fireplace with gorgeous Mantel, HIGH END Chefs Dream kitchen with quartz countertops, tiled backsplash and adjoining access to the beautiful dining room. Second floor is sure to impress with 9' ceilings features laundry room, Primary bedroom showcasing a beautiful fireplace, MASSIVE walk in closet with its own Island + built ins , 5-piece luxury ensuite with soaker tub + glass encased shower + walk in linen closet, the additional bedrooms feature their own junior ensuites. The lower level boasts 8.8' ceilings, lovely fireplace, built in bar area and don't miss the guest suite!
Home Overview
Last updated
Apr 7
Virtual tour
None
Basement information
Finished
Building size
--
Status
In-Active
Property sub type
Detached
Maintenance fee
$N/A
Year built
2024
Additional Details
MORTGAGE INFO
ESTIMATED PAYMENT
Location
Some information about this property - OLD GARRISON Boulevard

Book a Showing
Find your dream home ✨
I agree to receive marketing and customer service calls and text messages from homepapa. Consent is not a condition of purchase. Msg/data rates may apply. Msg frequency varies. Reply STOP to unsubscribe. Privacy Policy & Terms of Service.







