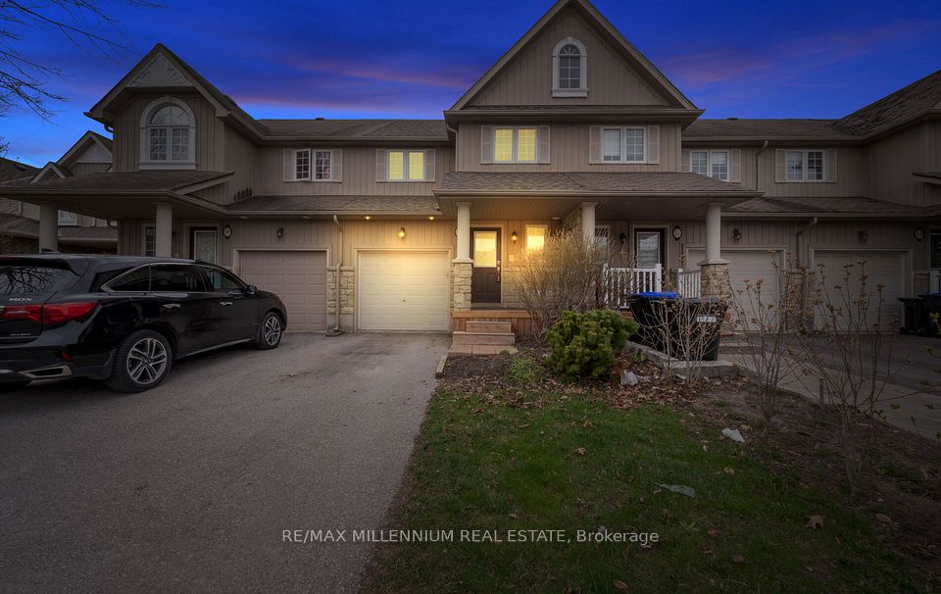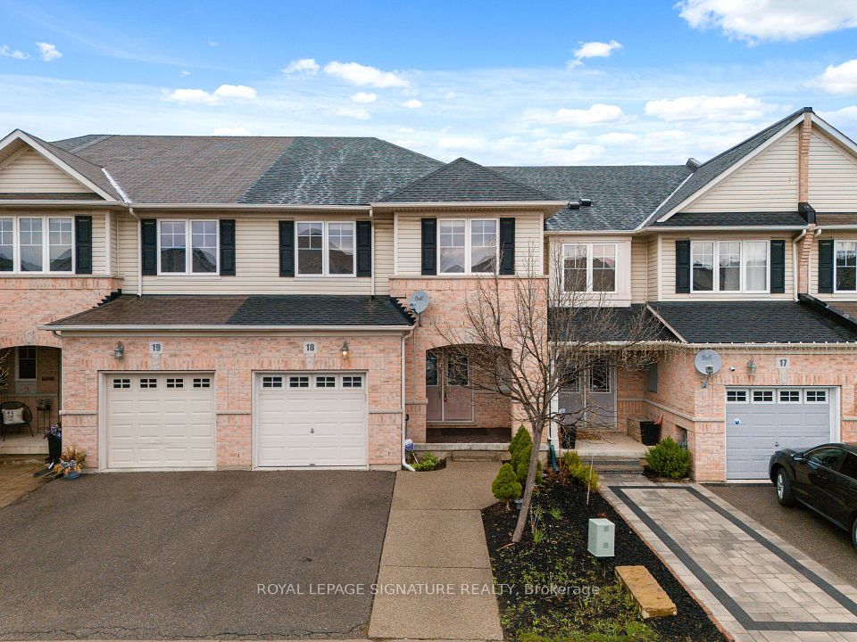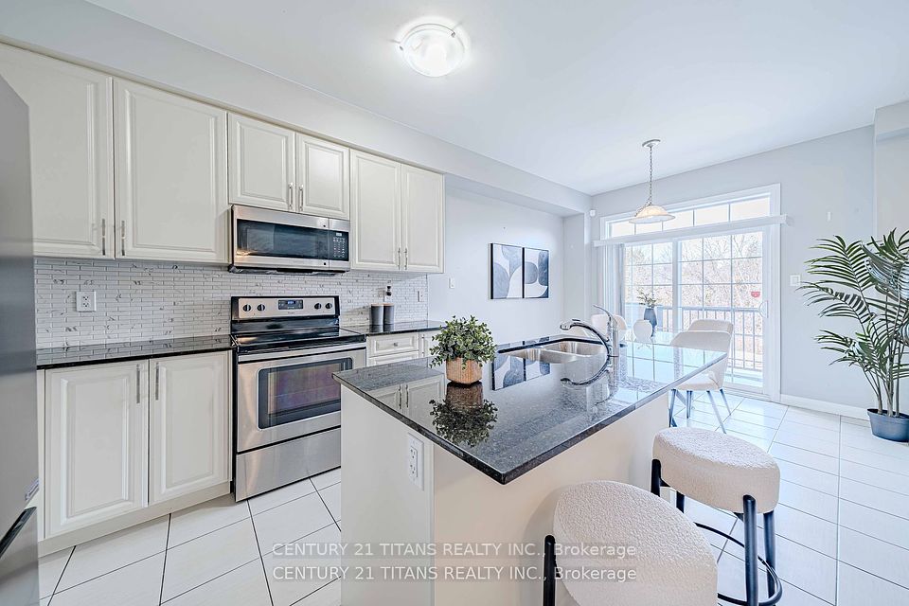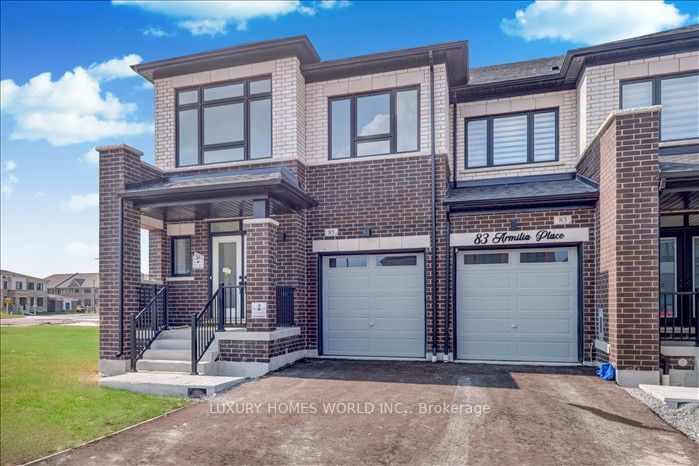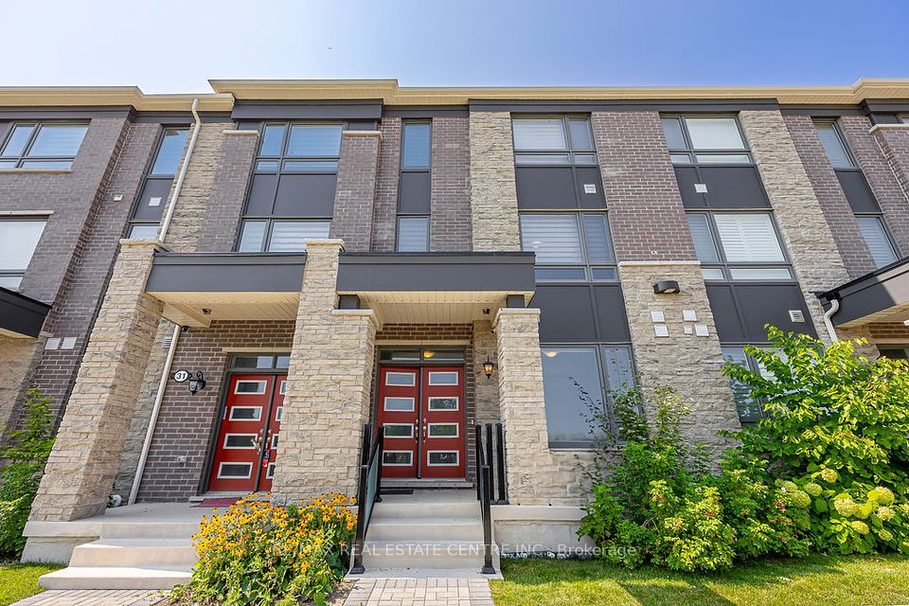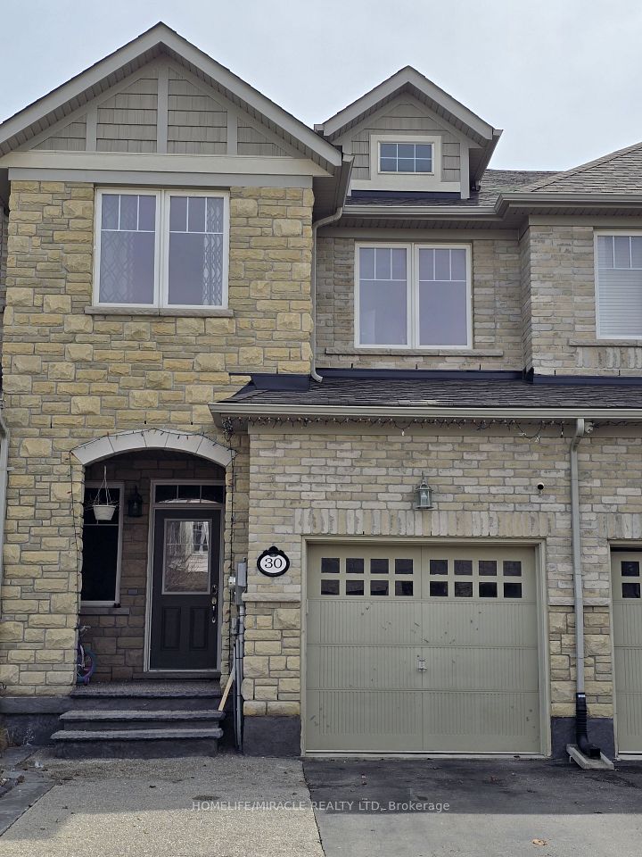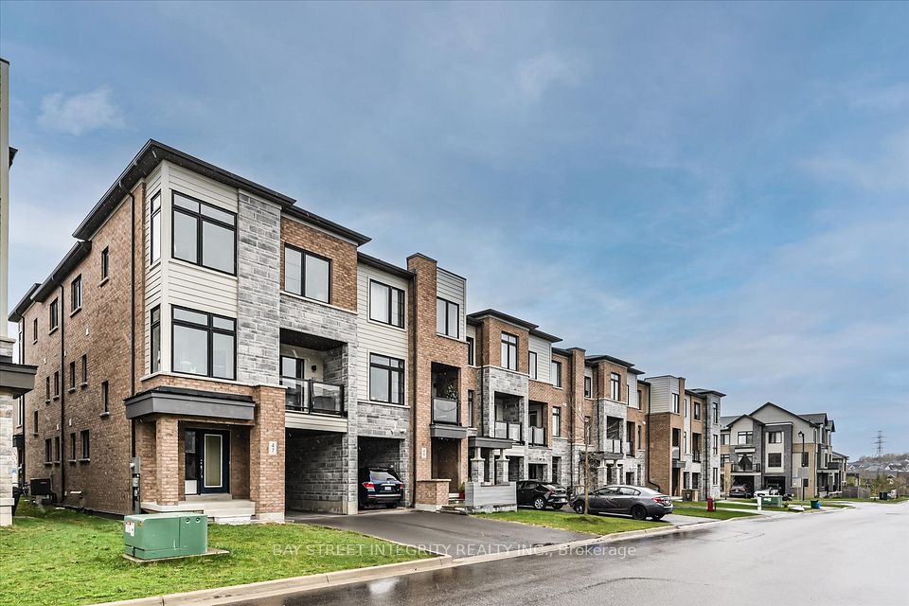$670,000
Last price change 4 days ago
633 Via Mattino Way, Barrhaven, ON K2J 6B9
Price Comparison
Property Description
Property type
Att/Row/Townhouse
Lot size
N/A
Style
2-Storey
Approx. Area
N/A
Room Information
| Room Type | Dimension (length x width) | Features | Level |
|---|---|---|---|
| Foyer | 2.65 x 2.96 m | Ceramic Floor, Large Closet | Main |
| Powder Room | 1.46 x 1.86 m | Ceramic Floor, 2 Pc Bath | Main |
| Kitchen | 2.5 x 3.63 m | Stainless Steel Appl, Breakfast Bar, Open Concept | Main |
| Dining Room | 3.2 x 3.51 m | Hardwood Floor, Open Concept | Main |
About 633 Via Mattino Way
Welcome to 633 Via Mattino Way this Exceptional 3 Bedroom, 3.5 Bathroom Home, Offers Over 2300sq. ft. of Luxurious Living Space. With 9 Foot Ceilings & a Beautiful Curved Staircase, this Home Exudes Elegance from the Moment You Step Inside. Gleaming Hardwood Floors throughout the Main Level Create a Warm & Inviting Atmosphere, while the Spacious Living Room, Complete with a Cozy Gas Fireplace, is Perfect for those Chilly Ottawa Nights. The Finished Basement Provides Additional Space for Family Gatherings, an Additional Bedroom, or a Home Theatre Setup. Step Outside to the Beautifully Interlocked Backyard, Offering Both Privacy & a Low Maintenance Outdoor Retreat with NO Rear Neighbors. Conveniently Located Close to Top Rated Schools, Public Transit, Shopping Centres, Parks, Scenic Trails, & Via Rail, this Location TRULY has it ALL.DON'T MISS OUT on this Incredible Opportunity! BOOK your Private Viewing Today & See Everything this Home has to OFFER!
Home Overview
Last updated
4 days ago
Virtual tour
None
Basement information
Full, Finished
Building size
--
Status
In-Active
Property sub type
Att/Row/Townhouse
Maintenance fee
$N/A
Year built
--
Additional Details
MORTGAGE INFO
ESTIMATED PAYMENT
Location
Some information about this property - Via Mattino Way

Book a Showing
Find your dream home ✨
I agree to receive marketing and customer service calls and text messages from homepapa. Consent is not a condition of purchase. Msg/data rates may apply. Msg frequency varies. Reply STOP to unsubscribe. Privacy Policy & Terms of Service.







