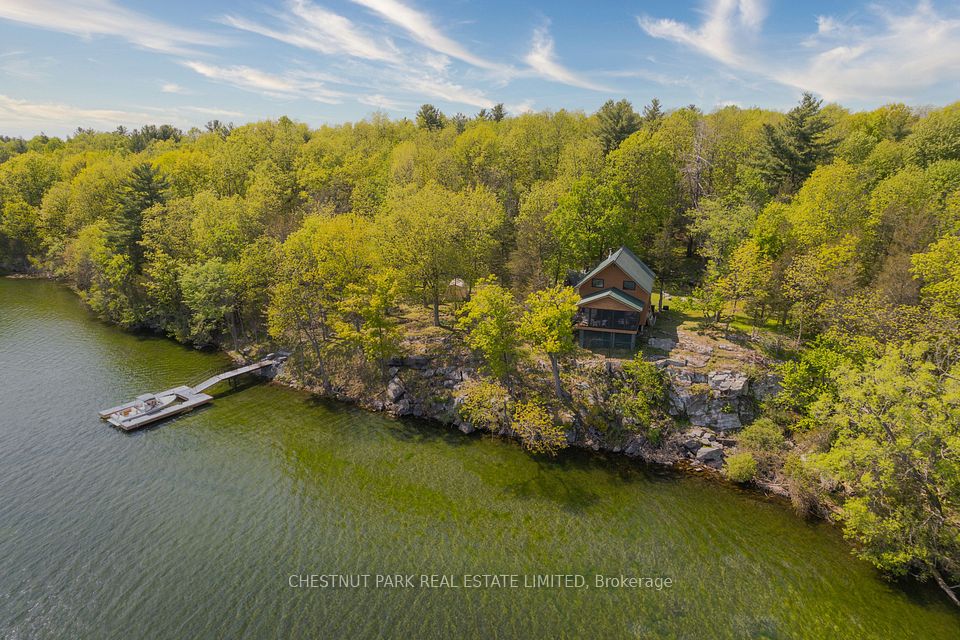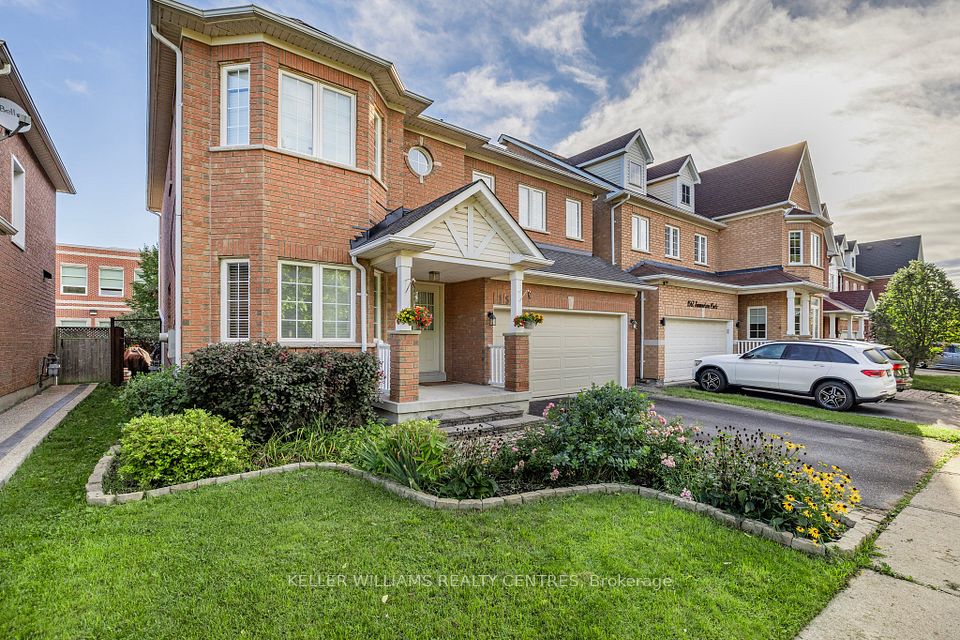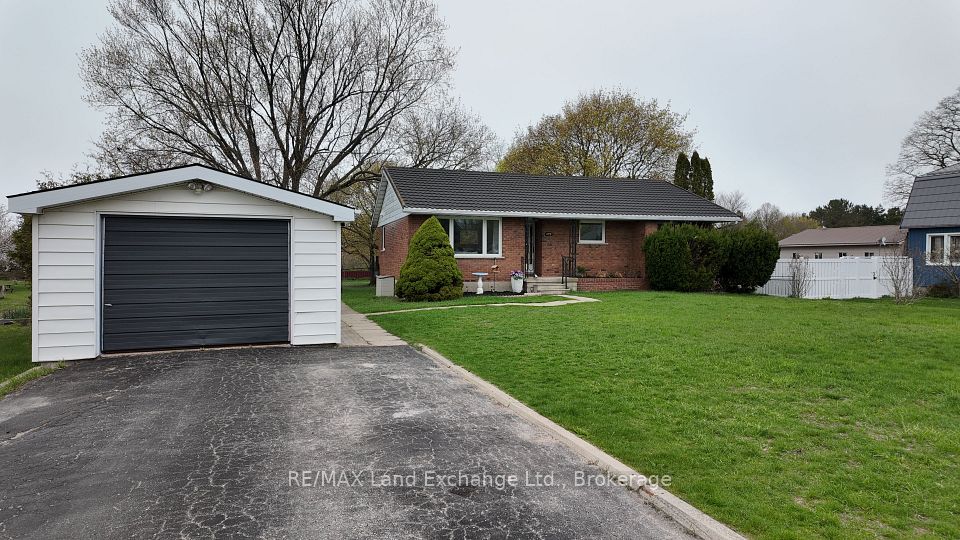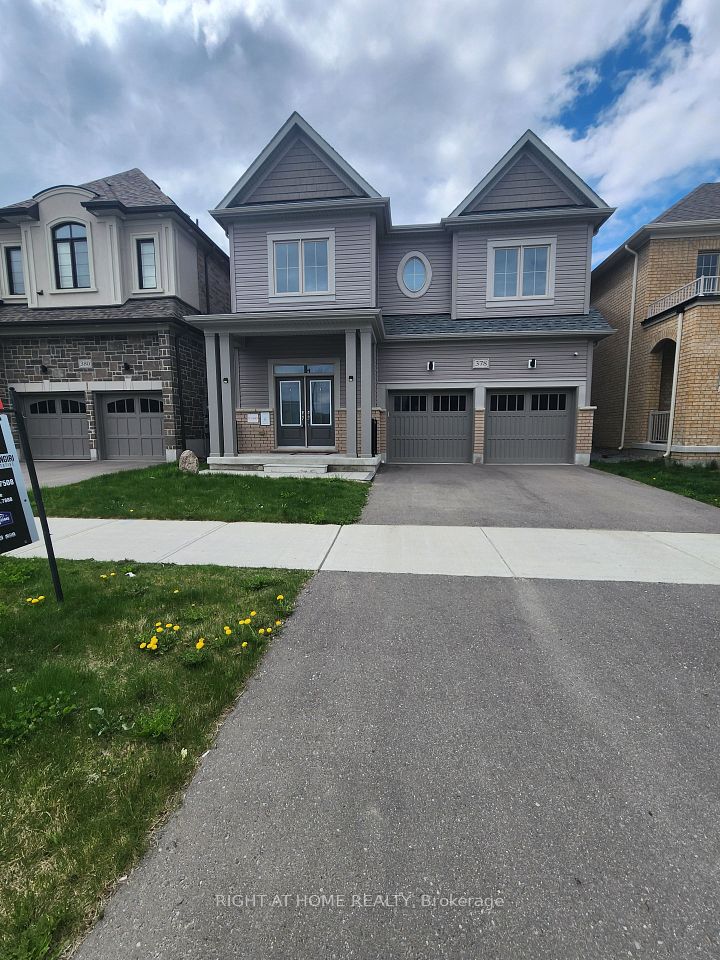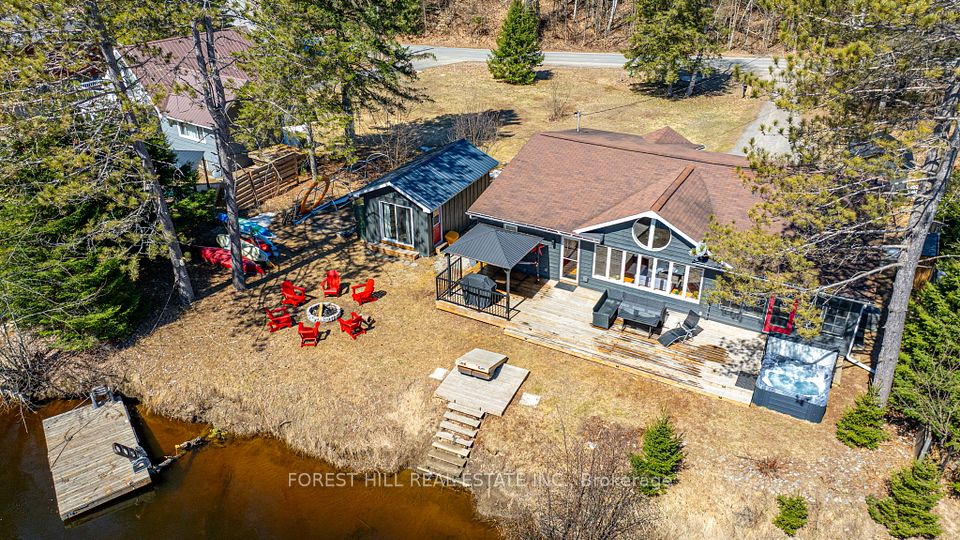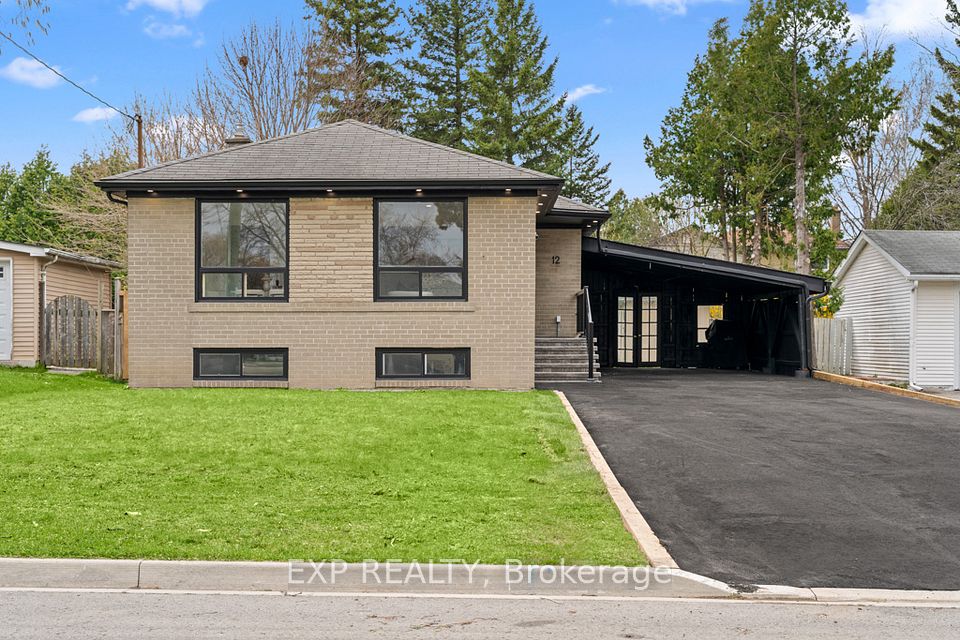$1,136,000
64 Conboy Drive, Erin, ON N0B 1T0
Virtual Tours
Price Comparison
Property Description
Property type
Detached
Lot size
< .50 acres
Style
2-Storey
Approx. Area
N/A
Room Information
| Room Type | Dimension (length x width) | Features | Level |
|---|---|---|---|
| Primary Bedroom | 5.2 x 4.6 m | Walk-In Closet(s), 5 Pc Ensuite, Coffered Ceiling(s) | Second |
| Bedroom 2 | 3.84 x 3.66 m | 4 Pc Ensuite, Window, Closet | Second |
| Bedroom 3 | 3.2 x 3 m | Window, Closet | Second |
| Bedroom 4 | 3.9 x 3 m | Window, Closet | Second |
About 64 Conboy Drive
Modern 4-Bedroom, 4-Bath Detached Never Liven in Home with Legal Basement Access Discover this beautifully built, move-in-ready detached home nestled in the heart of Erin. With four bedrooms and four bathrooms, this thoughtfully crafted residence combines upscale finishes with practical design, making it perfect for growing families or those who love to entertain. Step inside and enjoy the sense of space created by 9-foot ceilings on the main floor. Upgraded hardwood flooring adds a touch of sophistication, while the elegant oak staircase brings warmth and character to the homes interior. The chef-inspired kitchen is both stylish and functional, complete with granite countertops, generous cabinetry, and high-end fixtures designed to impress. Natural light pours in through large windows, creating a bright and welcoming ambiance throughout the home. Upstairs, you'll find four generously sized bedrooms including two with private ensuite bathrooms offering flexibility and comfort for the entire family. Convenient second-floor laundry means no more trips up and down the stairs with heavy baskets. Soft carpeting in the bedrooms ensures a cozy retreat at the end of the day. The spacious, unfinished basement features a legal separate entrance, giving you the freedom to design the perfect in-law suite, rental unit, home office, gym, or recreation area to suit your needs. A double-car garage provides plenty of space for parking and additional storage. Situated in a desirable neighborhood close to top-rated schools, parks, and local amenities, this home offers the perfect blend of modern living and small-town charm. Don't miss your chance to own this exceptional new home book your private showing today!
Home Overview
Last updated
Apr 12
Virtual tour
None
Basement information
Separate Entrance
Building size
--
Status
In-Active
Property sub type
Detached
Maintenance fee
$N/A
Year built
--
Additional Details
MORTGAGE INFO
ESTIMATED PAYMENT
Location
Some information about this property - Conboy Drive

Book a Showing
Find your dream home ✨
I agree to receive marketing and customer service calls and text messages from homepapa. Consent is not a condition of purchase. Msg/data rates may apply. Msg frequency varies. Reply STOP to unsubscribe. Privacy Policy & Terms of Service.







