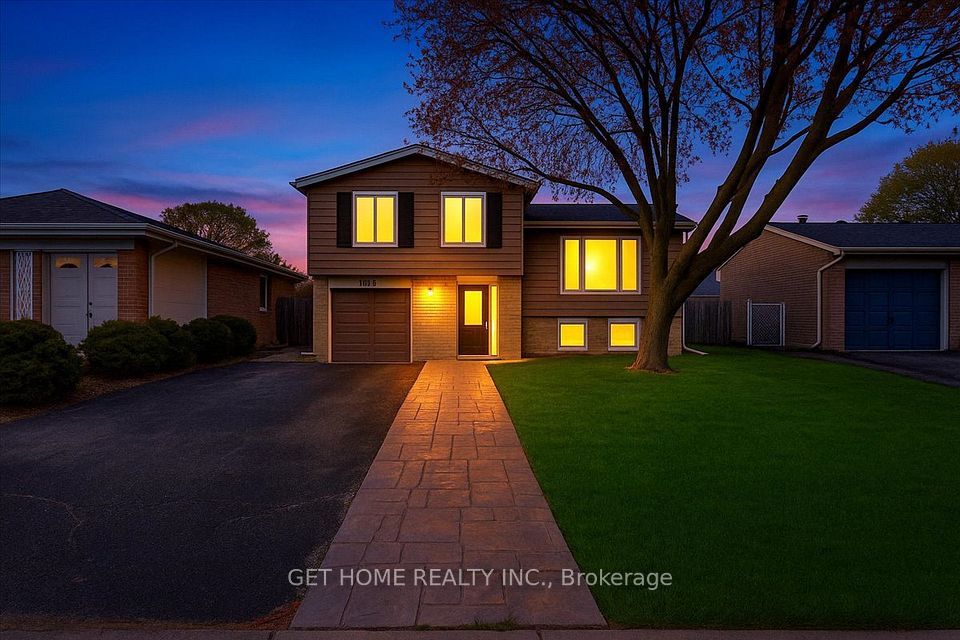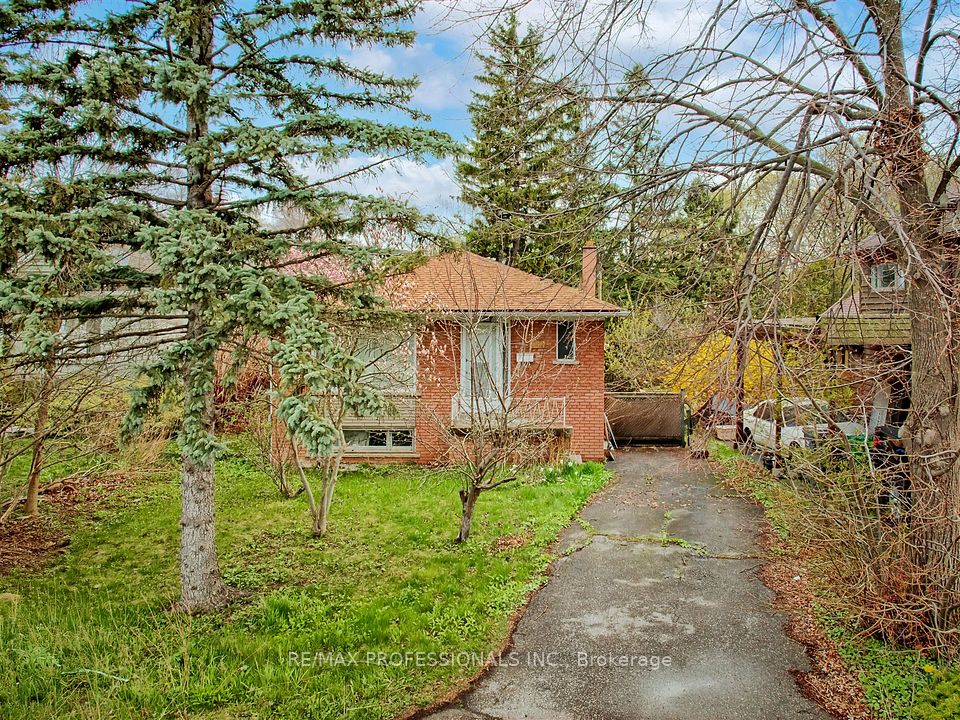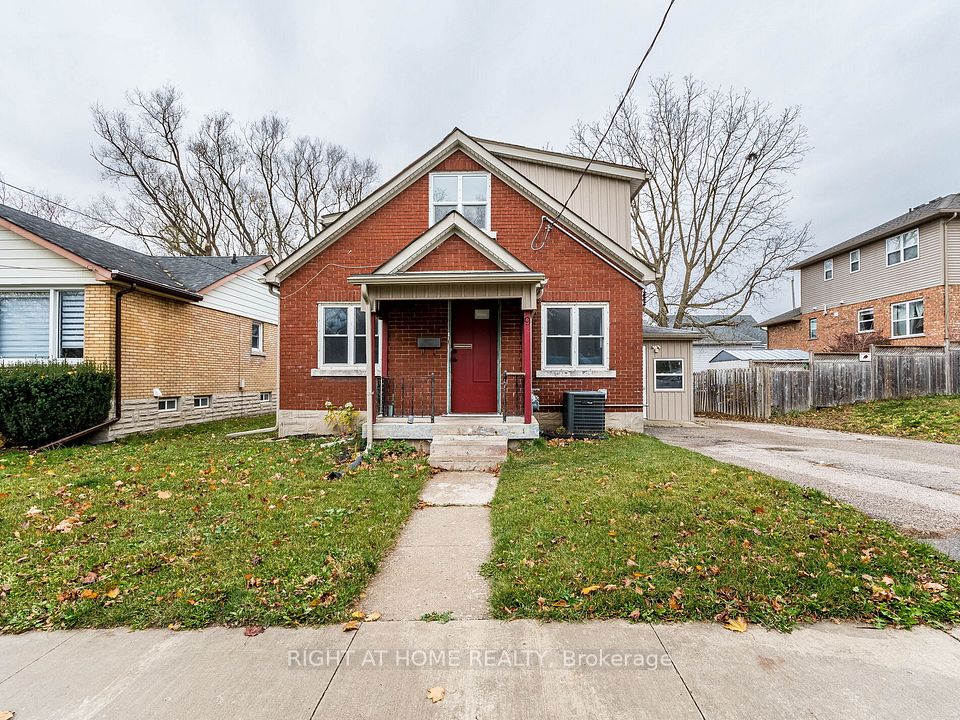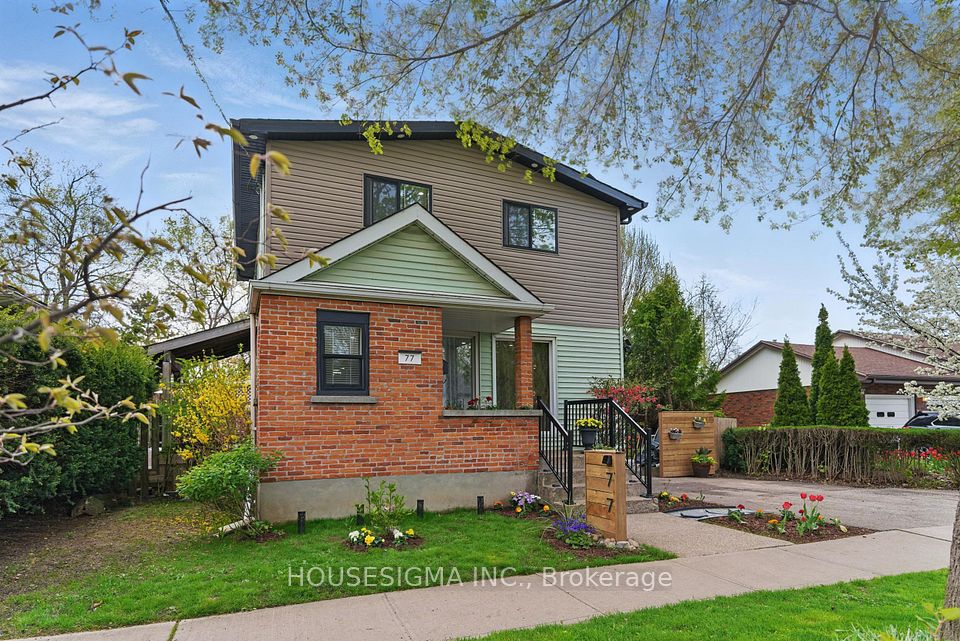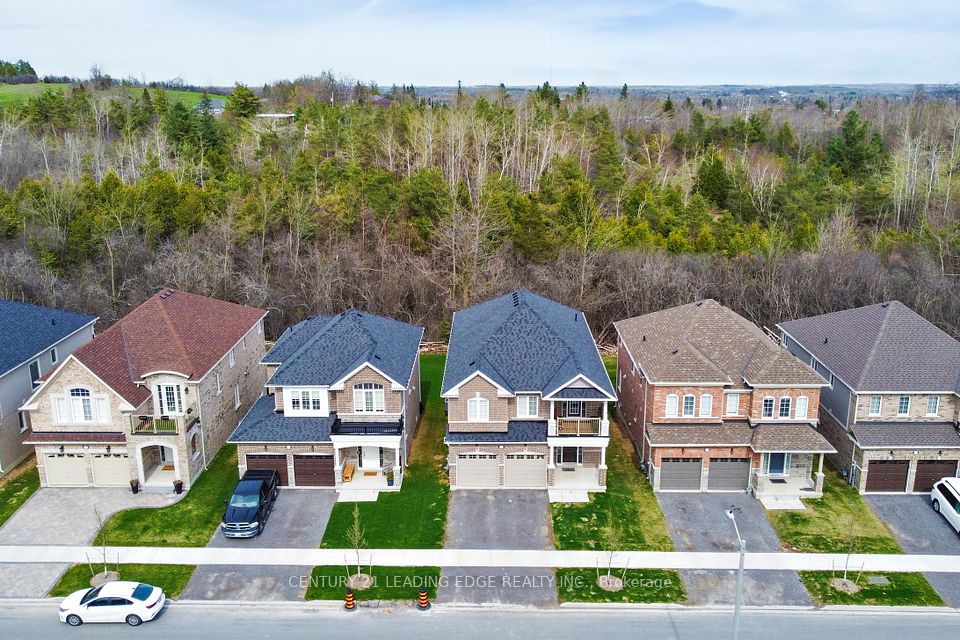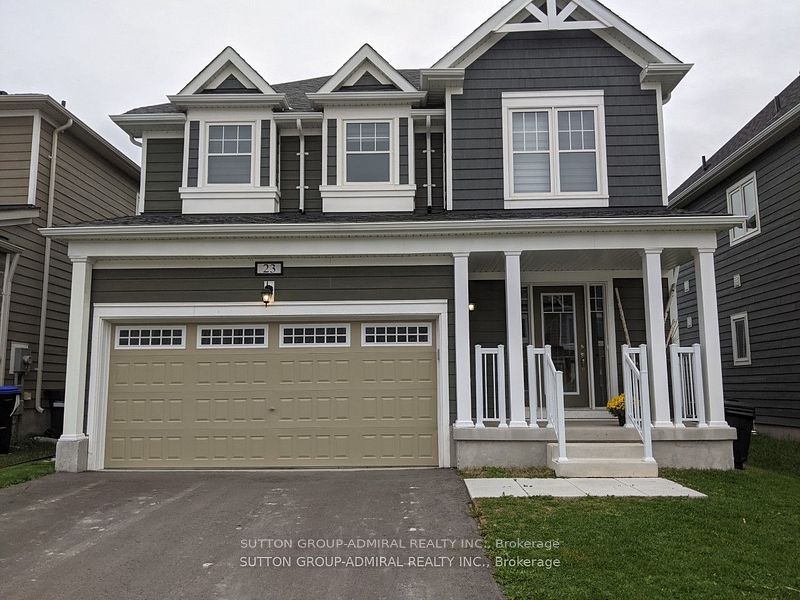$898,900
64 Elder Avenue, Toronto W06, ON M8W 1S4
Virtual Tours
Price Comparison
Property Description
Property type
Detached
Lot size
N/A
Style
Bungalow
Approx. Area
N/A
Room Information
| Room Type | Dimension (length x width) | Features | Level |
|---|---|---|---|
| Living Room | 4 x 3.5 m | Hardwood Floor, Open Concept | Main |
| Dining Room | 2.5 x 3.5 m | Hardwood Floor, Open Concept | Main |
| Kitchen | 2.9 x 3.4 m | Stainless Steel Appl, Granite Counters, Tile Floor | Main |
| Primary Bedroom | 3 x 3.6 m | Hardwood Floor | Main |
About 64 Elder Avenue
Charming Bungalow in the Sought-After Long Branch Neighbourhood! Welcome to this delightful 3+1 bedroom, 2 bathroom detached bungalow located in one of South Etobicoke's most desirable communities. Situated on a generous 36 ft x 125 ft lot, this property offers endless potential for families, renovators, or builders alike. The finished basement with a separate entrance features a spacious additional bedroom-ideal for guests, in-laws, or rental income. Many homes in the area have been expanded or custom built, offering the exciting opportunity to add on, rebuild, or simply enjoy the home as-is. Step outside to your private backyard oasis, complete with a large yard perfect for entertaining, gardening, or relaxing. Bonus feature: an above-ground swimming pool for those warm summer days! Located just minutes from excellent schools, parks, Sherway Gardens, transit, and the vibrant restaurants and shops of Long Branch-this home combines comfort, character, and location. An excellent opportunity in a family-friendly neighbourhood-don't miss your chance to make this gem your own!
Home Overview
Last updated
5 days ago
Virtual tour
None
Basement information
Separate Entrance, Partially Finished
Building size
--
Status
In-Active
Property sub type
Detached
Maintenance fee
$N/A
Year built
2024
Additional Details
MORTGAGE INFO
ESTIMATED PAYMENT
Location
Some information about this property - Elder Avenue

Book a Showing
Find your dream home ✨
I agree to receive marketing and customer service calls and text messages from homepapa. Consent is not a condition of purchase. Msg/data rates may apply. Msg frequency varies. Reply STOP to unsubscribe. Privacy Policy & Terms of Service.







