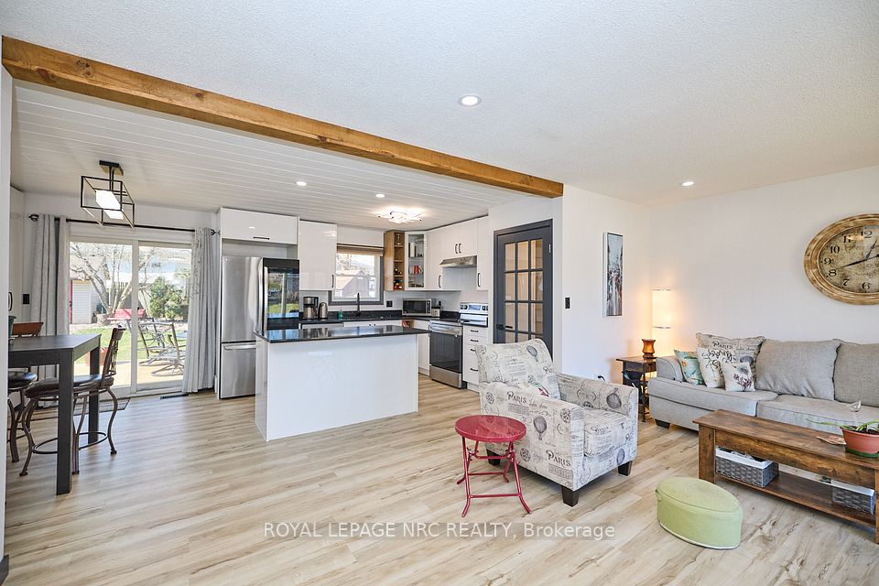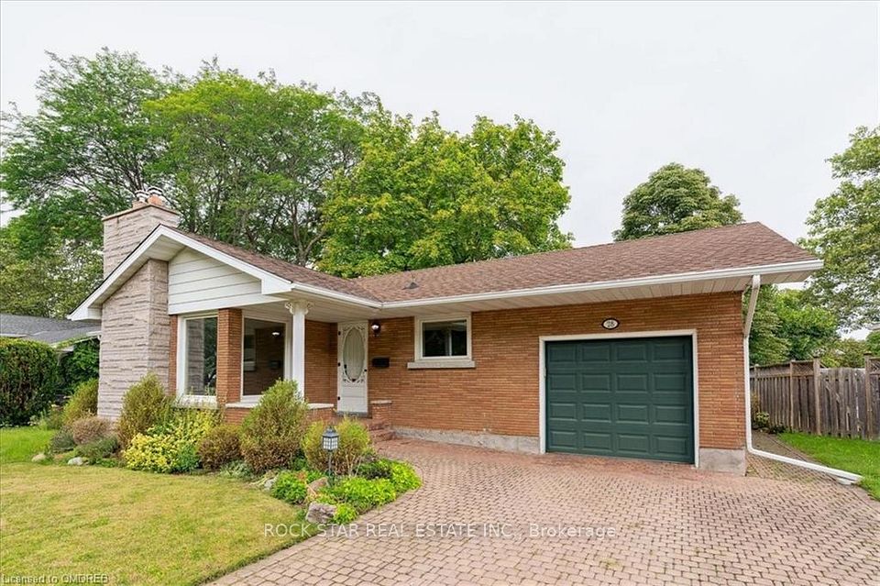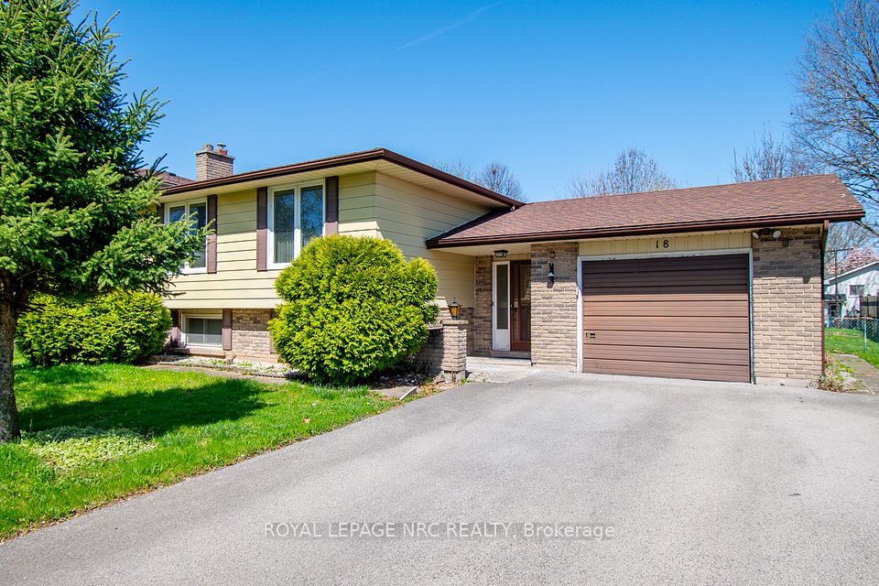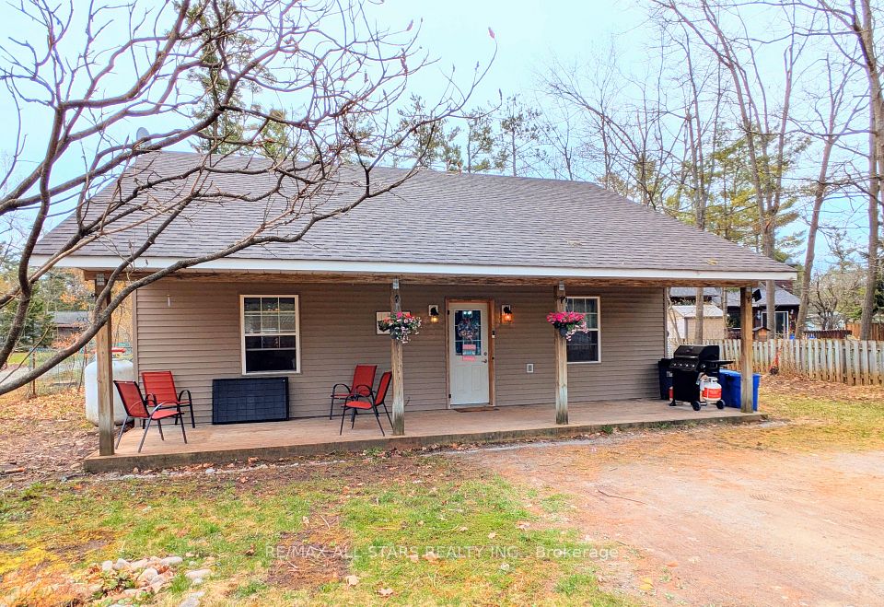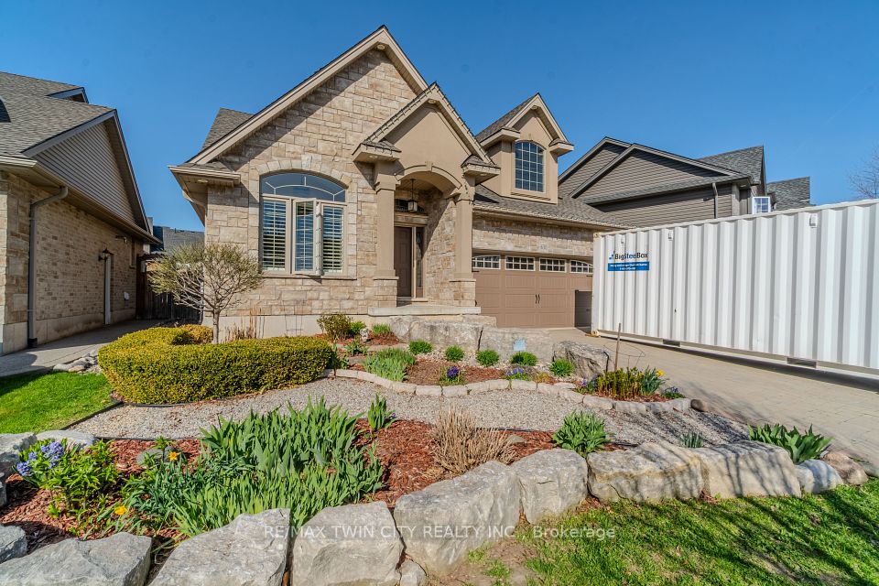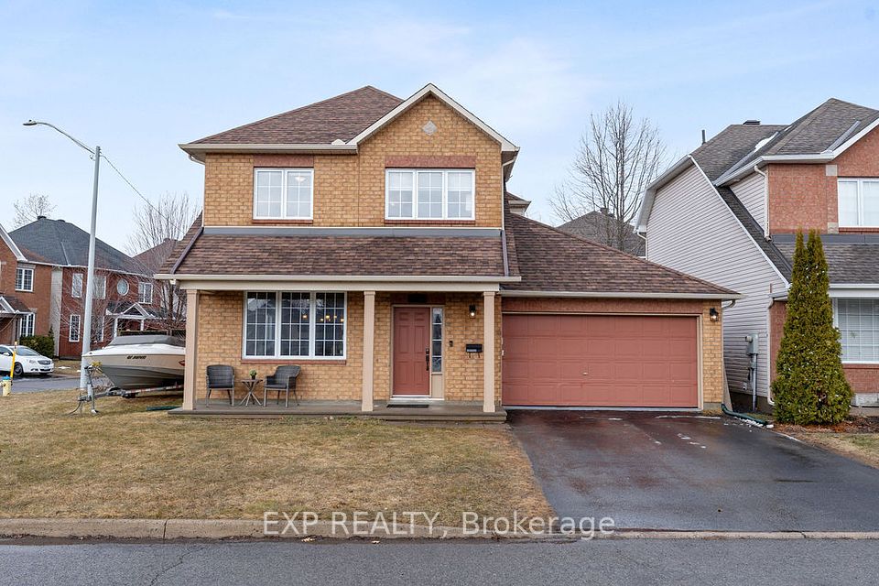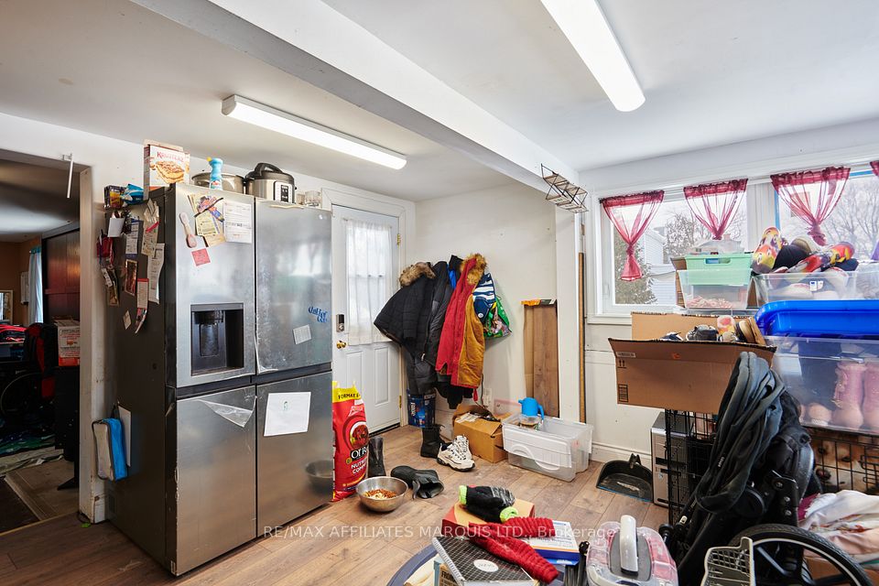$529,900
64 Ireland Drive, Quinte West, ON K8V 5X3
Price Comparison
Property Description
Property type
Detached
Lot size
N/A
Style
Bungalow
Approx. Area
N/A
Room Information
| Room Type | Dimension (length x width) | Features | Level |
|---|---|---|---|
| Kitchen | 3.629 x 3.106 m | N/A | Main |
| Dining Room | 3.776 x 2.646 m | Hardwood Floor | Main |
| Living Room | 4.573 x 3.613 m | Hardwood Floor | Main |
| Primary Bedroom | 3.645 x 3.289 m | Hardwood Floor | Main |
About 64 Ireland Drive
Located in Trenton, this well maintained 3 bedroom home offers comfort, convenience and recent updates. Enjoy a spacious kitchen and a bright dining room with walkout access to a deck and fully fenced backyard - ideal for family living or entertaining. The living room features a large bay window that floods the space with natural light, complemented by a cozy gas freestanding fireplace. Primary bedroom plus 2 additional bedrooms and 4 pc bath complete the main level. The finished lower level includes a generous rec room with a second gas freestanding fireplace and a laundry area. Recent upgrades include new bedroom windows (2024) and a re-shingled roof (2024). Quick access to Hwy 401 and all local amenities make this home a must see!
Home Overview
Last updated
3 days ago
Virtual tour
None
Basement information
Finished, Full
Building size
--
Status
In-Active
Property sub type
Detached
Maintenance fee
$N/A
Year built
2024
Additional Details
MORTGAGE INFO
ESTIMATED PAYMENT
Location
Some information about this property - Ireland Drive

Book a Showing
Find your dream home ✨
I agree to receive marketing and customer service calls and text messages from homepapa. Consent is not a condition of purchase. Msg/data rates may apply. Msg frequency varies. Reply STOP to unsubscribe. Privacy Policy & Terms of Service.







