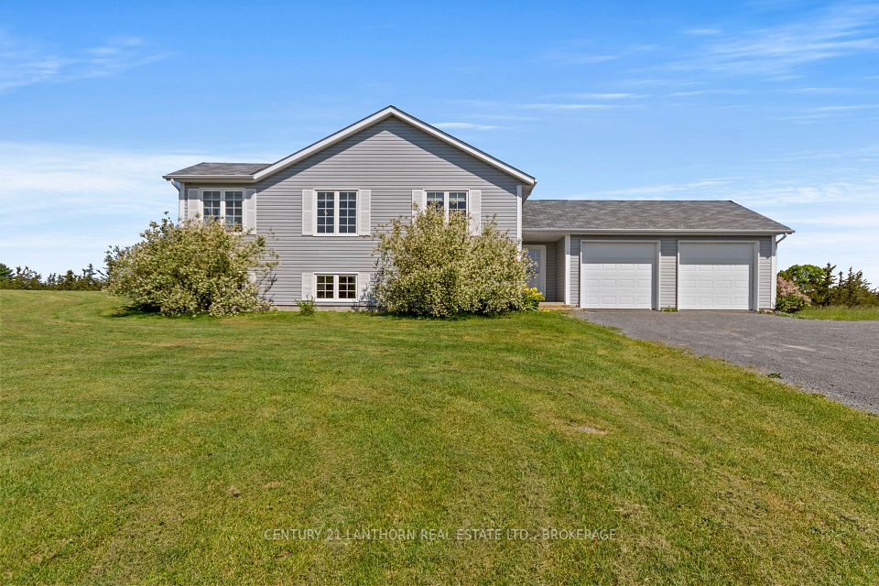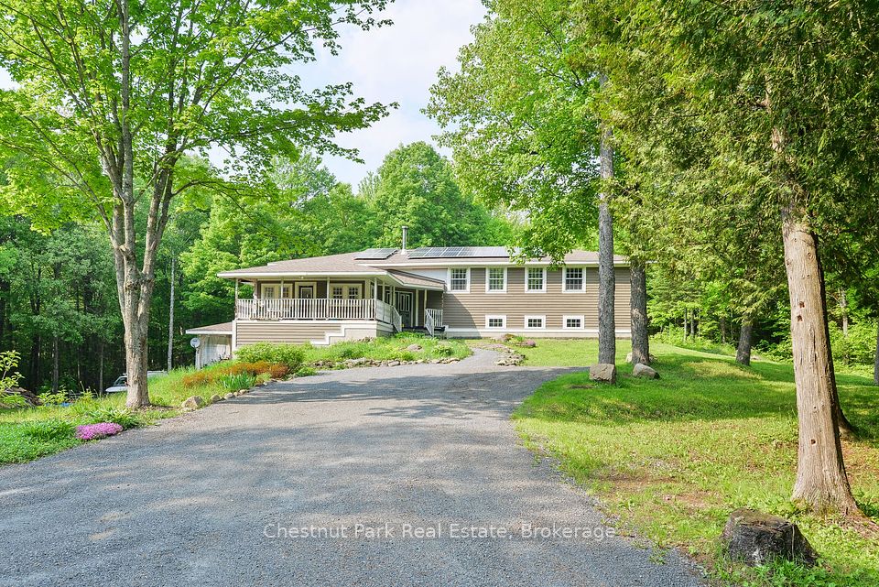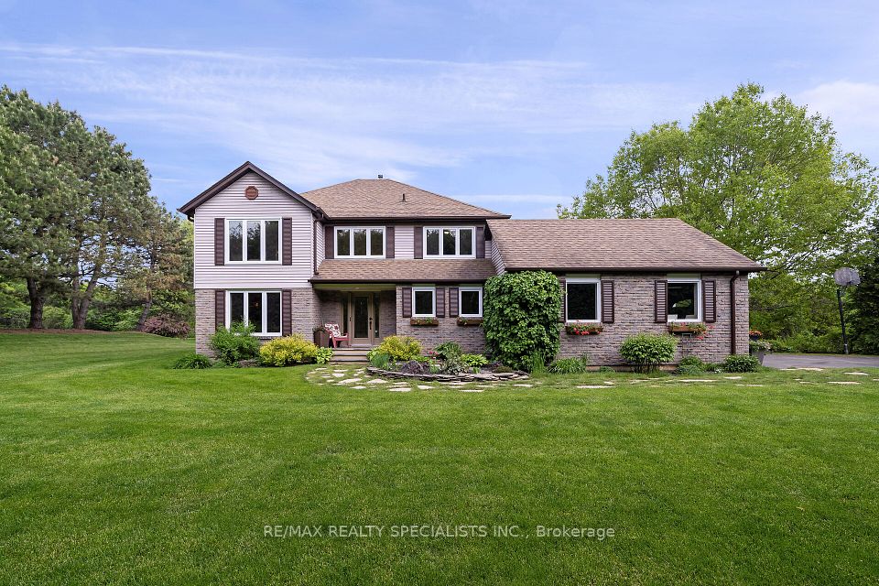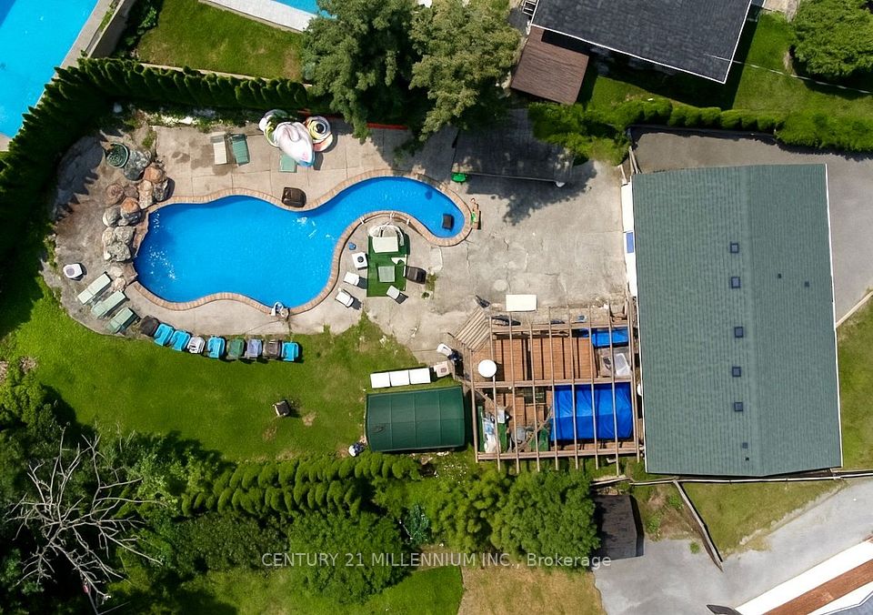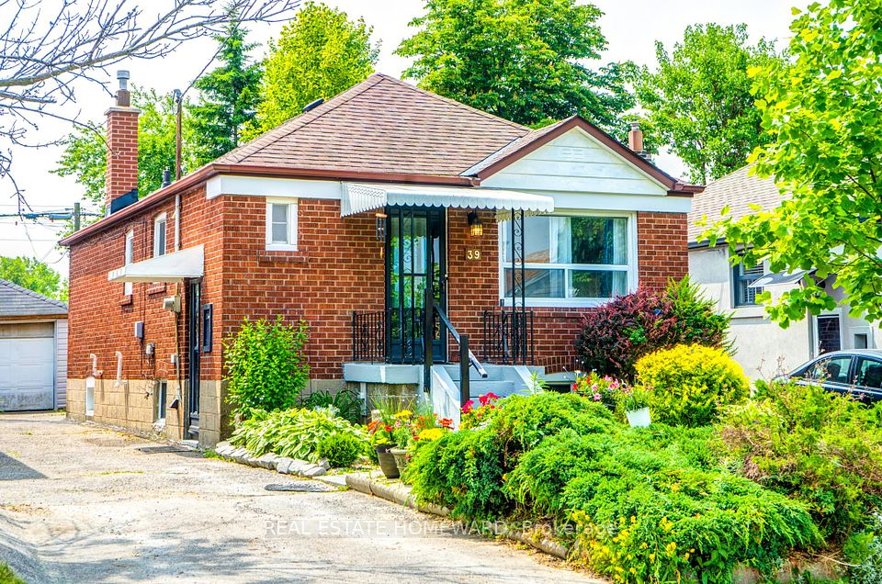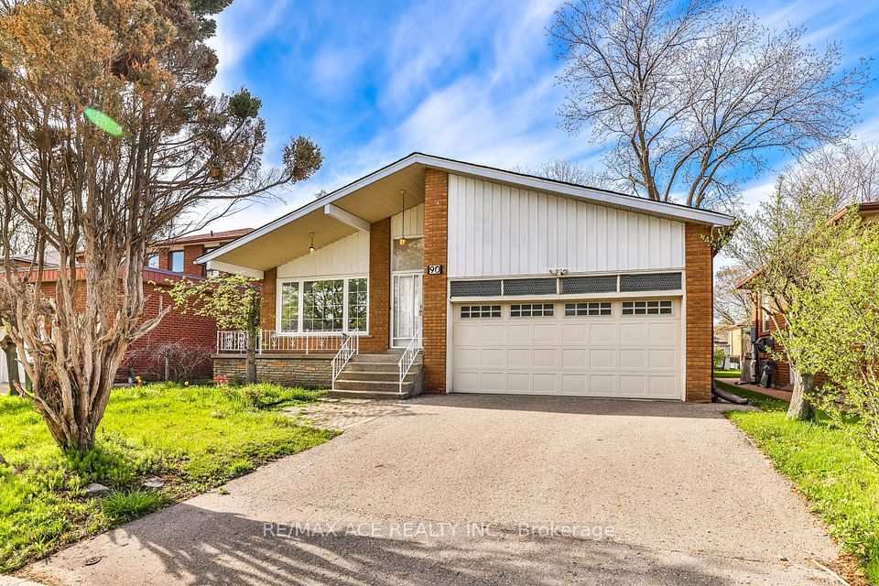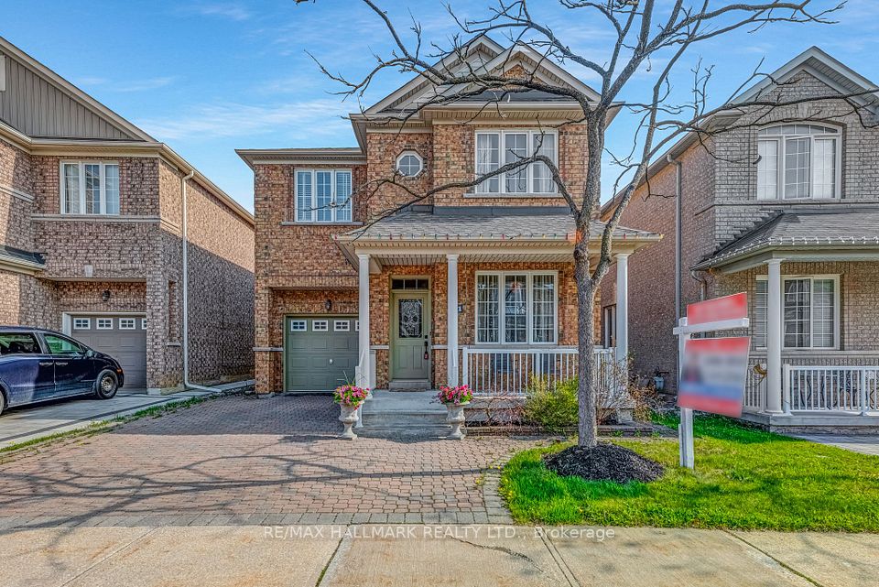
$1,199,108
Last price change May 30
640 Chiron Crescent, Pickering, ON L1V 4T4
Price Comparison
Property Description
Property type
Detached
Lot size
N/A
Style
2-Storey
Approx. Area
N/A
Room Information
| Room Type | Dimension (length x width) | Features | Level |
|---|---|---|---|
| Foyer | 2.34 x 3.29 m | Closet | Ground |
| Kitchen | 8.37 x 3.68 m | Quartz Counter, Stainless Steel Appl, W/O To Deck | Ground |
| Sitting | 3.68 x 1.52 m | Combined w/Kitchen, Open Concept | Ground |
| Dining Room | 4.79 x 3.89 m | Fireplace, Combined w/Kitchen, Picture Window | Ground |
About 640 Chiron Crescent
Completely Renovated & Upgraded! This home has been meticulously maintained by the original owners since 1985. In 2017 the main floor was completely renovated. Open Concept, High-End Finishes, Stainless Steel Appliances (French door fridge with water/ice maker), Glass cook top stove, a full pantry, a 12 foot kitchen island /breakfast bar contains: the microwave, pot draws, dishwasher+++. The coffee bar adds more counter space, storage and display cabinets. All cabinets boast under and in cabinet lighting. The fireplace was updated, main floor powder room, main floor laundry. Walk out glass sliding doors to the yard/back deck. The Electric System was updated. In 2018 the updating continued with The Roof & Front Deck. In 2023 the sellers created a stunning 2nd Flr 3 pciece guest bathroom w/sliding glass shower doors. In 2024 - The mechanics were updated with a new furnace/air conditioning system & the Driveway was redone. In 2025 a Primary 5 piece ensuite bathroom that includes a separate shower, deep soaker tub, electric lit mirrors, quartz counters++ The basement has great potential to be any thing you want! An in-law suite, family room, guest bedrooms +++. The basement ceilings are high, its dry & there are above grade windows. We have a Carson Dunlop pre-inspection the only thing that was flagged was the hot water tank reached it life expectancy-the Sellers Just replaced it!
Home Overview
Last updated
6 hours ago
Virtual tour
None
Basement information
Unfinished, Other
Building size
--
Status
In-Active
Property sub type
Detached
Maintenance fee
$N/A
Year built
2024
Additional Details
MORTGAGE INFO
ESTIMATED PAYMENT
Location
Some information about this property - Chiron Crescent

Book a Showing
Find your dream home ✨
I agree to receive marketing and customer service calls and text messages from homepapa. Consent is not a condition of purchase. Msg/data rates may apply. Msg frequency varies. Reply STOP to unsubscribe. Privacy Policy & Terms of Service.






